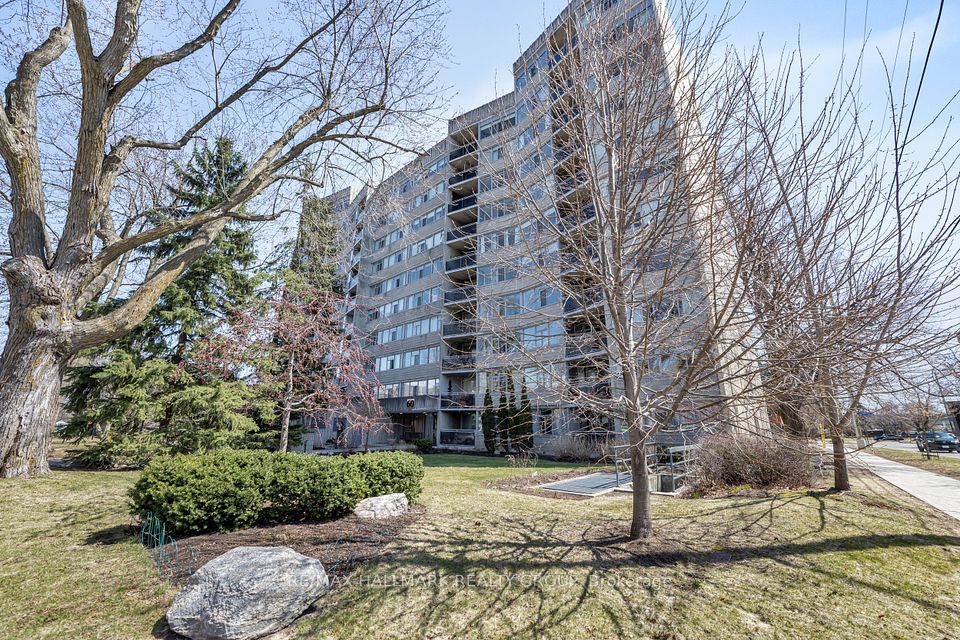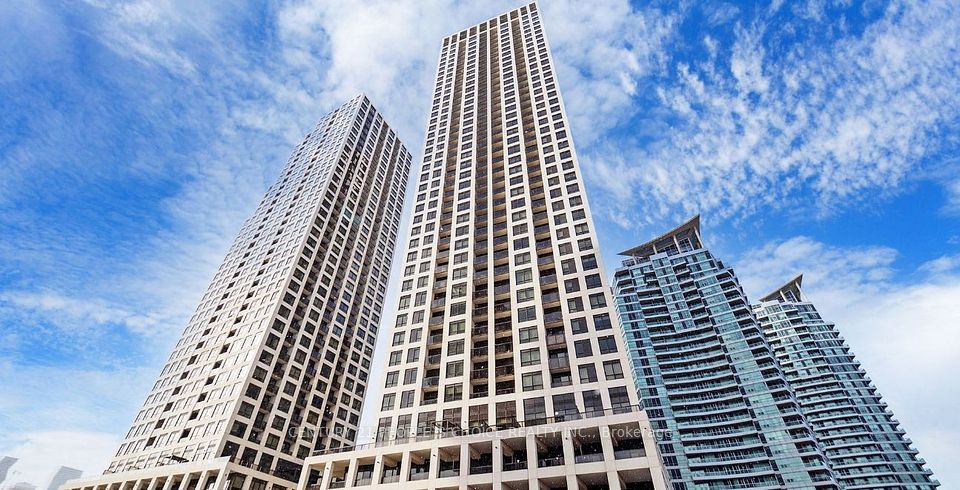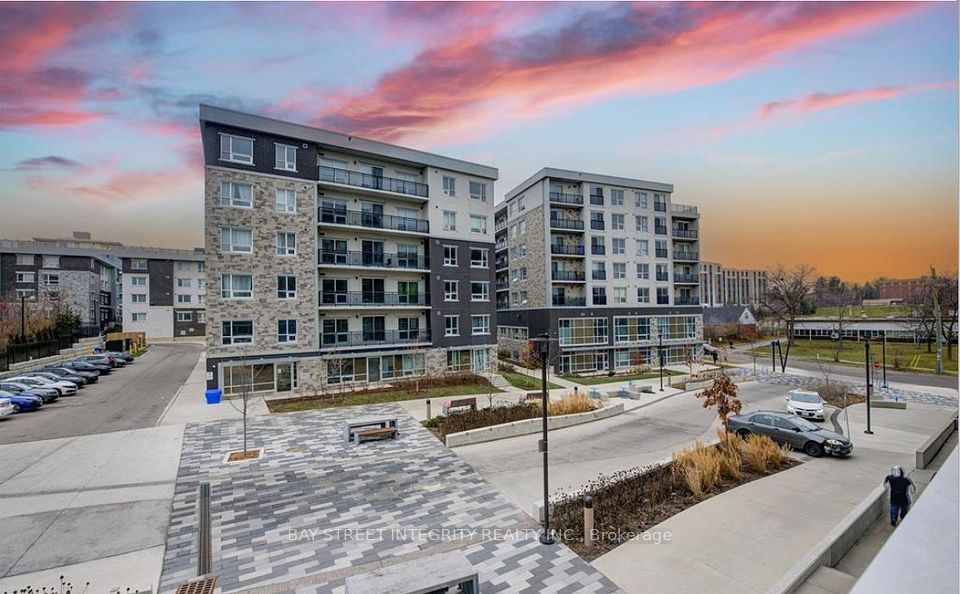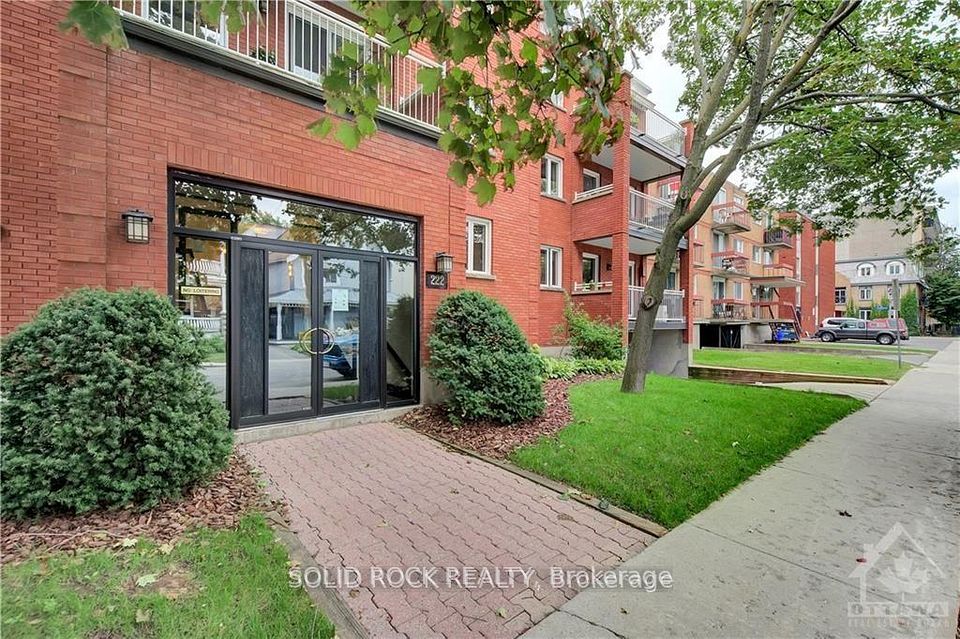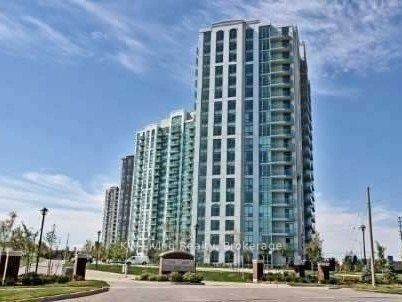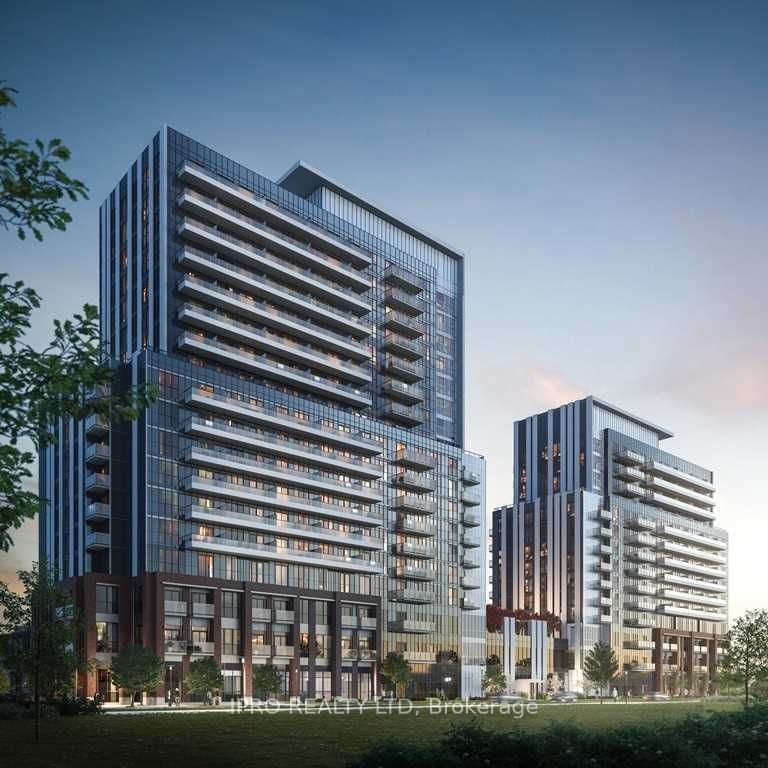$588,000
2 Adam Sellers Street, Markham, ON L6B 1P2
Virtual Tours
Price Comparison
Property Description
Property type
Condo Apartment
Lot size
N/A
Style
Apartment
Approx. Area
N/A
Room Information
| Room Type | Dimension (length x width) | Features | Level |
|---|---|---|---|
| Kitchen | 2.74 x 2.65 m | Quartz Counter | Flat |
| Living Room | 4.54 x 4.41 m | W/O To Balcony, Hardwood Floor, South View | Flat |
| Primary Bedroom | 4.02 x 3.29 m | Semi Ensuite, South View, Walk-In Closet(s) | Flat |
| Den | 2.95 x 2.47 m | Hardwood Floor | Flat |
About 2 Adam Sellers Street
Welcome Home! This Sun-Filled 1 Bdrm + Den Is In The Heart Of Highly Sought Out Neighbourhood Of Cornell! This Beautifully Designed Unit Offers The Perfect Blend Of Style, Space, and Functionality. Open-Concept Layout With Upgraded Kitchen w/Granite Countertops, Stainless Steel Appliances & Breakfast Bar. Spacious Den That Can Be Used As A 2nd Bdrm Or Office. Private Enclosed Balcony w/Unobstructed View. Prime Location In a Family Friendly Community, Steps From Parks, Schools, Plazas, Shops, Cornell Community Centre, Markham Stouffville Hospital, and Transit. Easy Access to Hwy 407, GO Station And Much More! Book Your Showing Today!
Home Overview
Last updated
5 days ago
Virtual tour
None
Basement information
None
Building size
--
Status
In-Active
Property sub type
Condo Apartment
Maintenance fee
$417.03
Year built
--
Additional Details
MORTGAGE INFO
ESTIMATED PAYMENT
Location
Some information about this property - Adam Sellers Street

Book a Showing
Find your dream home ✨
I agree to receive marketing and customer service calls and text messages from homepapa. Consent is not a condition of purchase. Msg/data rates may apply. Msg frequency varies. Reply STOP to unsubscribe. Privacy Policy & Terms of Service.







