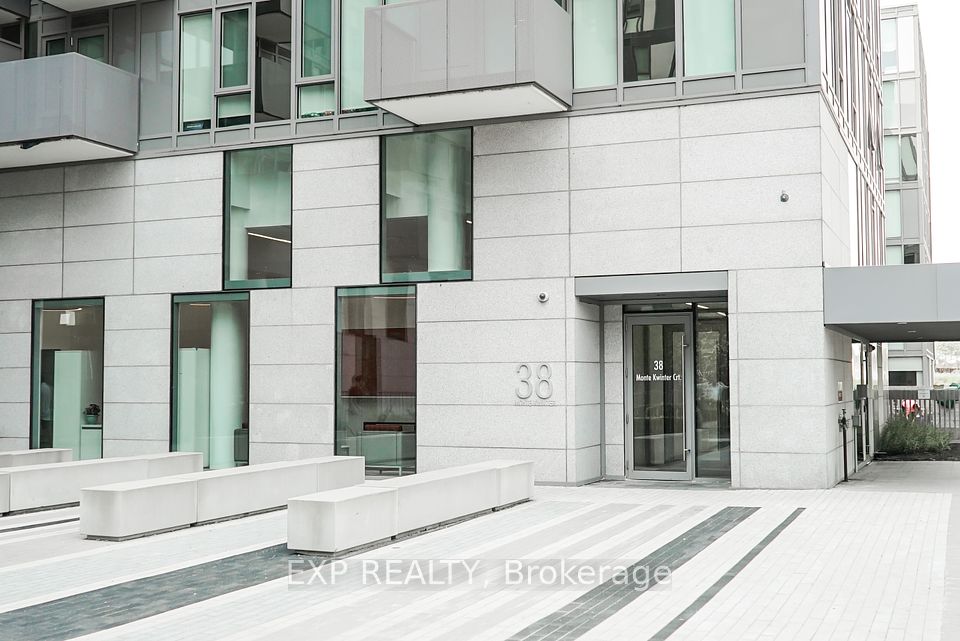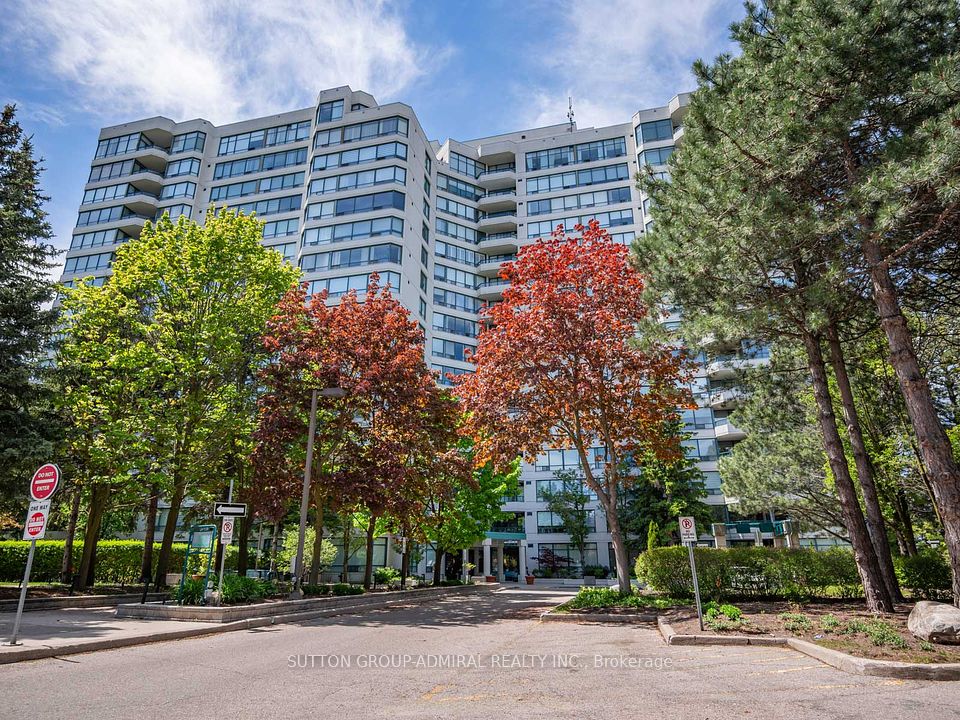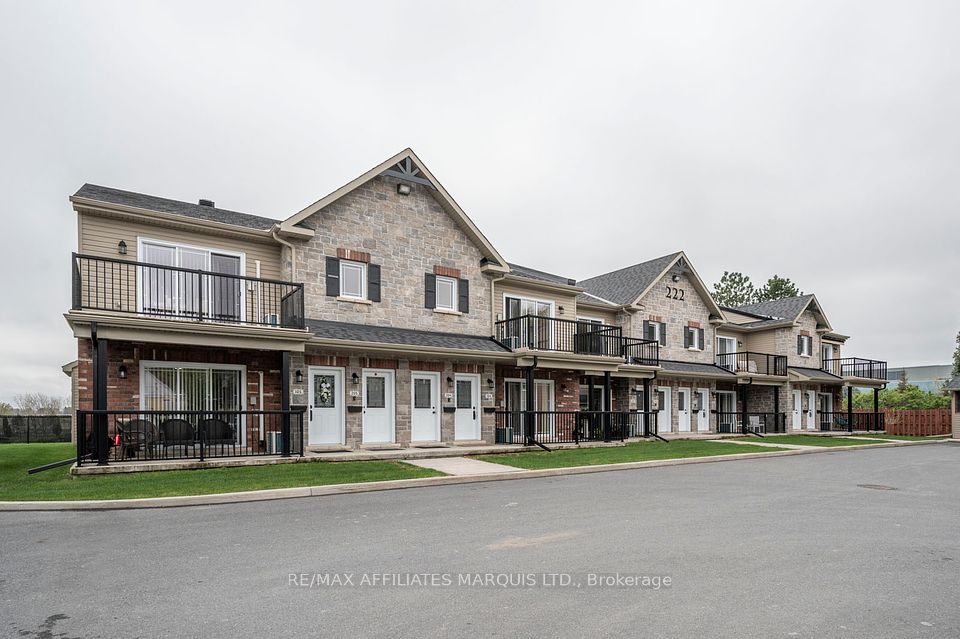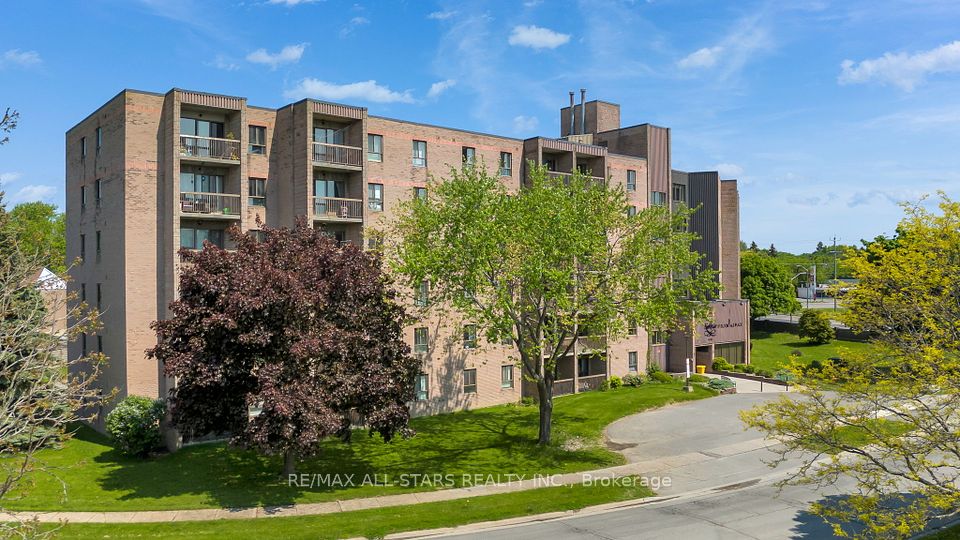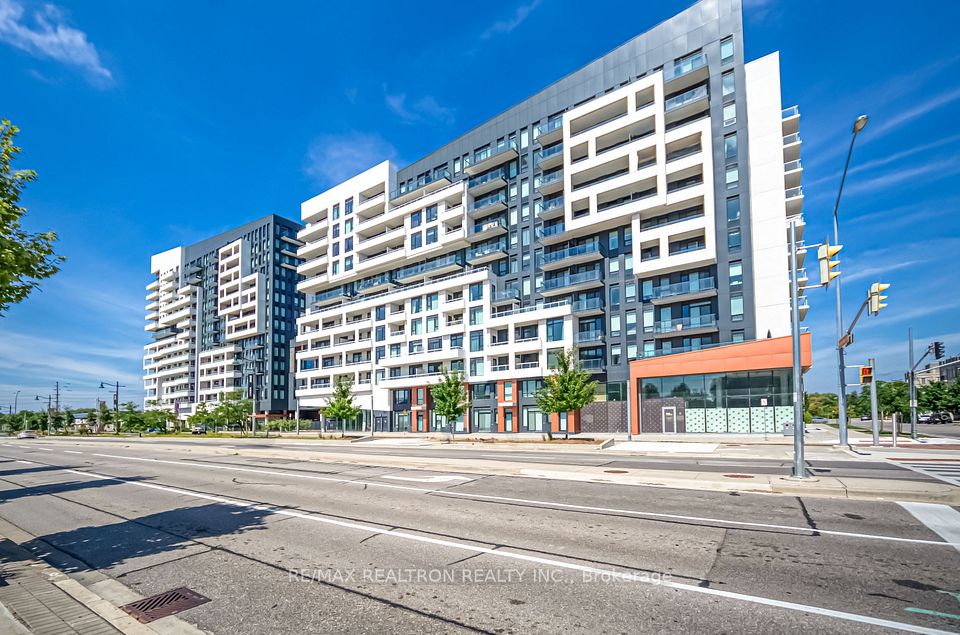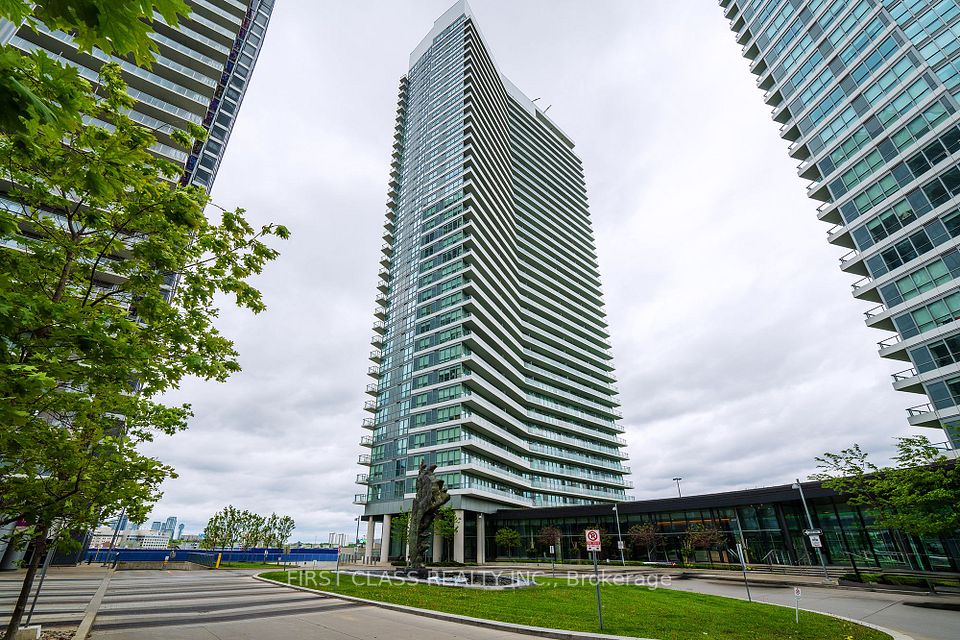
$659,900
2 A Church Street, Toronto C08, ON M5E 0E1
Price Comparison
Property Description
Property type
Condo Apartment
Lot size
N/A
Style
Apartment
Approx. Area
N/A
Room Information
| Room Type | Dimension (length x width) | Features | Level |
|---|---|---|---|
| Living Room | 10.76 x 3.72 m | Laminate, Combined w/Dining, Window Floor to Ceiling | Flat |
| Dining Room | 3.72 x 10.76 m | Laminate, Combined w/Living, Window Floor to Ceiling | Flat |
| Kitchen | 10.76 x 3.72 m | Laminate, B/I Appliances, Stainless Steel Appl | Flat |
| Primary Bedroom | 3.38 x 2.5 m | Laminate, Closet, Window Floor to Ceiling | Flat |
About 2 A Church Street
Step into sophisticated urban living at 75 On The Esplanade, where style meets convenience in the vibrant St. Lawrence Market district. This spacious, 1+Den offers an open-concept layout with floor-to-ceiling windows that flood the space with natural light. The sleek integrated kitchen with a gas stove is perfect for home chefs, while the versatile den can easily function as a second bedroom or home office. Indulge in 5-star amenities, including a state-of-the-art fitness center (CrossFit, cardio, weights & yoga rooms), a rooftop outdoor pool, BBQ terrace, games room, media lounge, billiards, and 24/7 concierge. Just steps from St. Lawrence Market, Union Station, and the waterfront, this unbeatable location puts the best of downtown Toronto at your doorstep.
Home Overview
Last updated
1 day ago
Virtual tour
None
Basement information
None
Building size
--
Status
In-Active
Property sub type
Condo Apartment
Maintenance fee
$457.98
Year built
--
Additional Details
MORTGAGE INFO
ESTIMATED PAYMENT
Location
Some information about this property - A Church Street

Book a Showing
Find your dream home ✨
I agree to receive marketing and customer service calls and text messages from homepapa. Consent is not a condition of purchase. Msg/data rates may apply. Msg frequency varies. Reply STOP to unsubscribe. Privacy Policy & Terms of Service.






