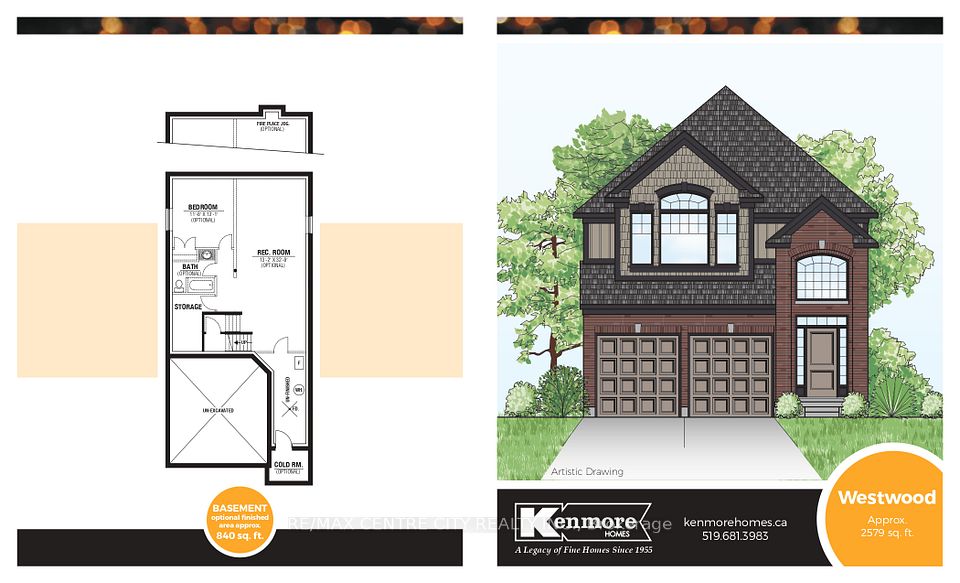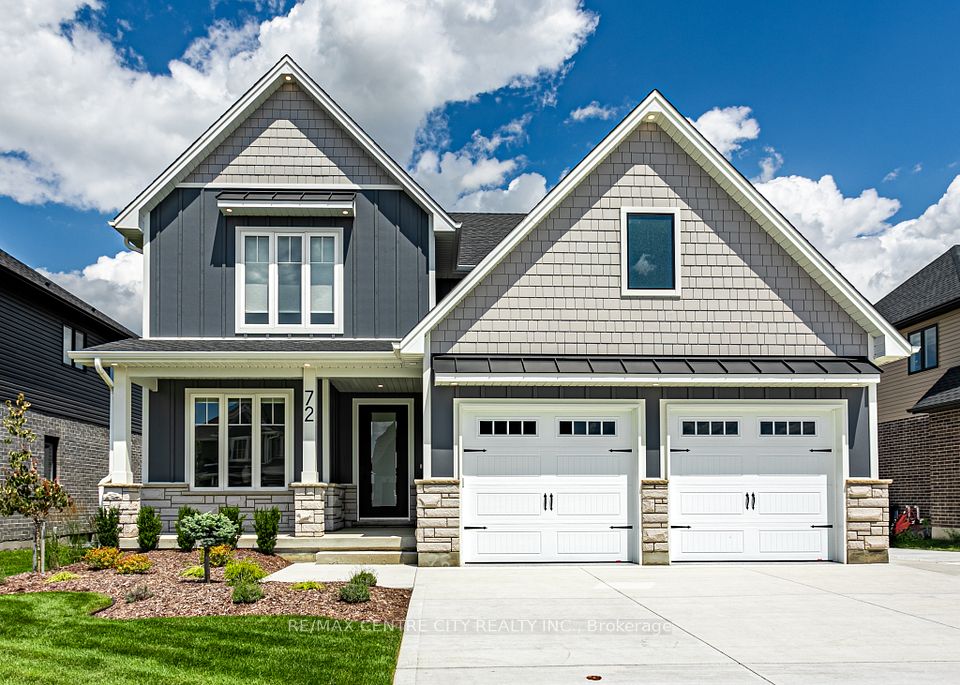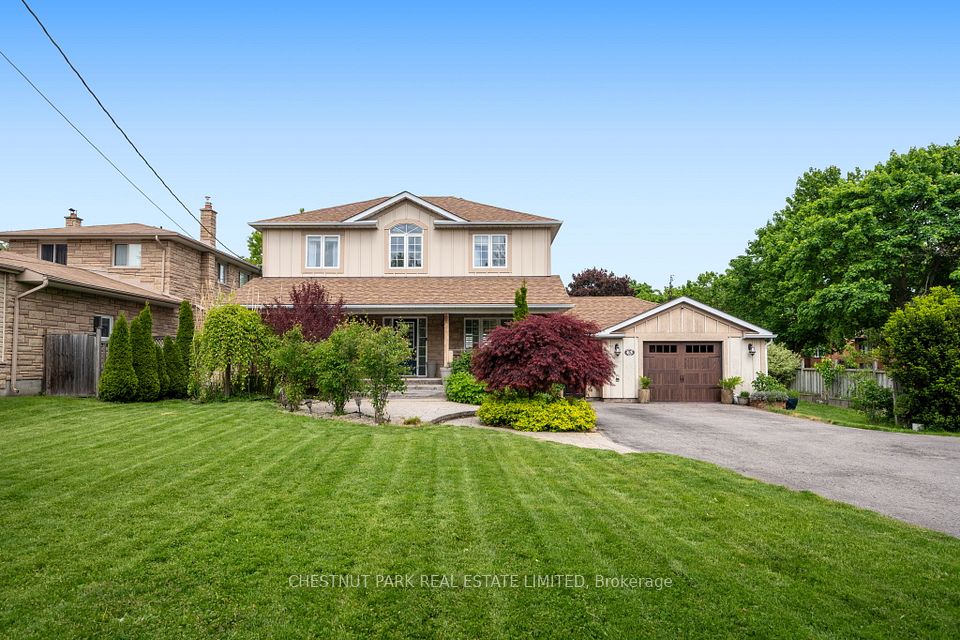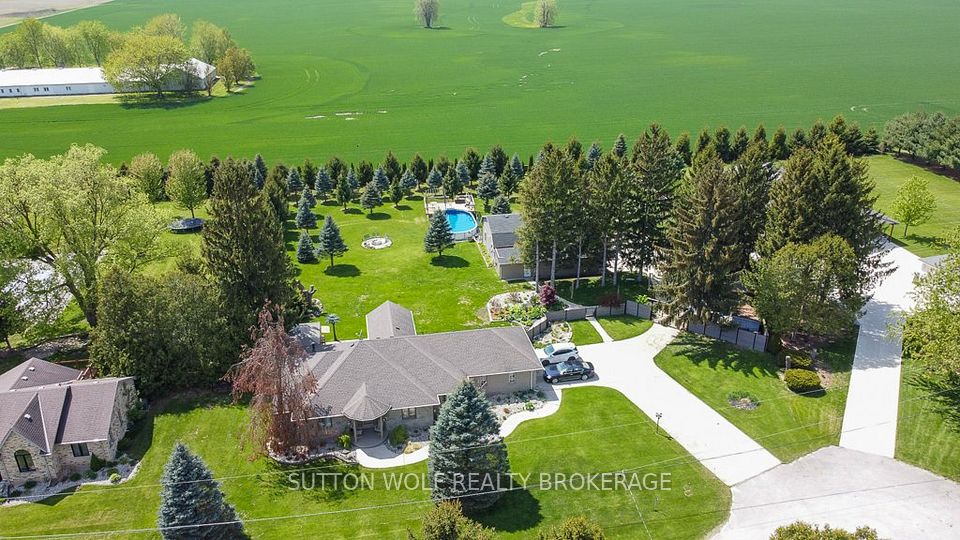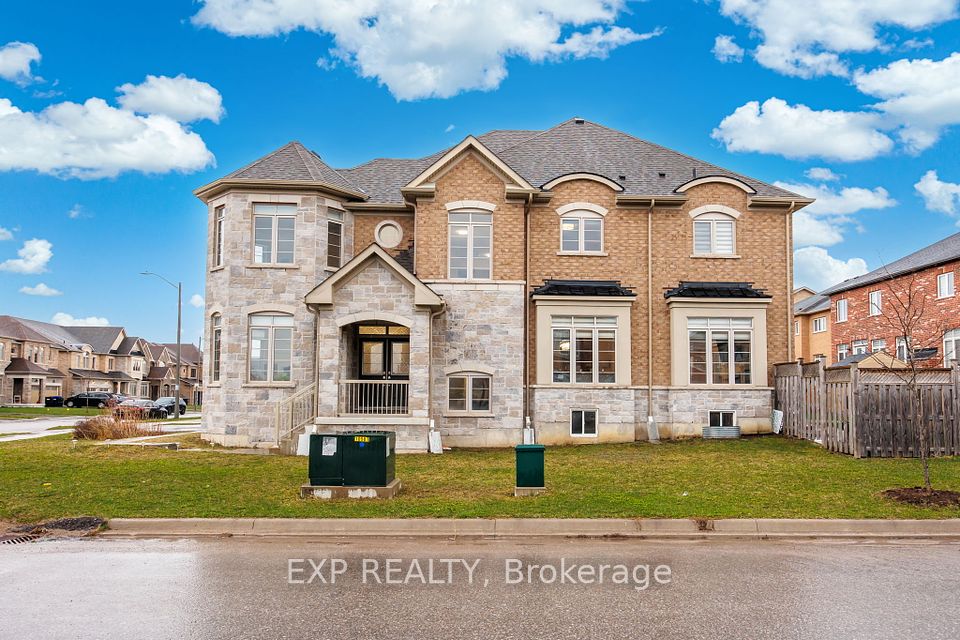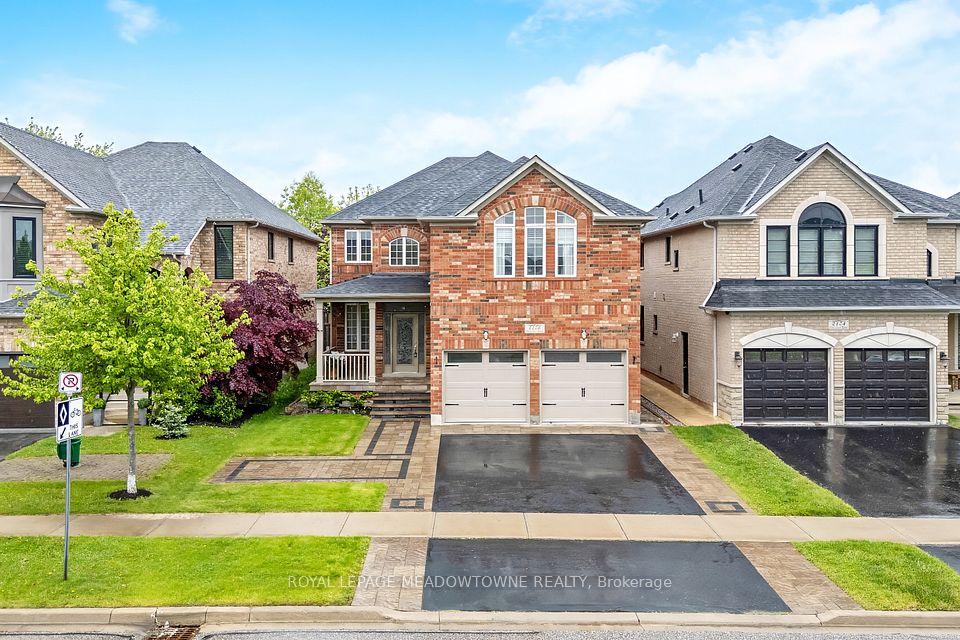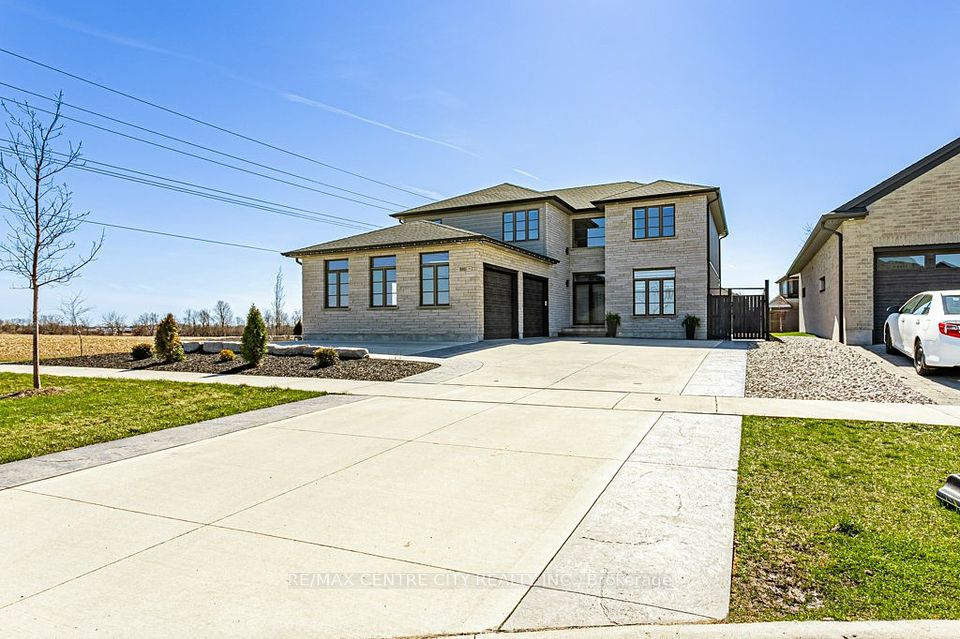
$1,475,000
1998 Lenarthur Drive, Mississauga, ON L5J 2J3
Virtual Tours
Price Comparison
Property Description
Property type
Detached
Lot size
N/A
Style
2-Storey
Approx. Area
N/A
Room Information
| Room Type | Dimension (length x width) | Features | Level |
|---|---|---|---|
| Living Room | 6.65 x 3.47 m | Hardwood Floor, Picture Window, Crown Moulding | Main |
| Dining Room | 3.29 x 3.29 m | Hardwood Floor, Crown Moulding, Separate Room | Main |
| Kitchen | 4.36 x 3.6 m | Tile Floor, W/O To Patio, Pot Lights | Main |
| Foyer | 3.11 x 1.77 m | Tile Floor, Double Closet | Main |
About 1998 Lenarthur Drive
Welcome To Your Ideal Family Home In The Heart Of Sought After Lorne Park S.S. District. Situated On A Meticulously Landscaped Lot, This Exceptional 2-Storey, 4 Bdrm Family Home Blends Timeless Style, Everyday Comfort & An Unbeatable Location. Nestled In One Of Mississauga's Most Desirable School Zones, The Home Showcases Impressive Curb Appeal & A Private Backyard Oasis W/ A Walk-Out To A Wonderful Patio & A Fantastic Inground Pool, Perfect For Summer Entertaining & Relaxation. The Bright & Inviting Main Level Features Gleaming Hdrw Floors, A Spacious Living Rm, Separate Dining Area & A Sun-Filled Eat-In Kitchen W/ Ample Space. Freshly Painted Throughout, Newer Furnace & A/C (Approx. 2022), Roof, Insulation, & Fencing (2015), As Well As OtherThoughtful Updates Featured In The Home, This Property Is Truly Move-In Ready. Upstairs, Discover 4 Generously Sized Bdrms, Including A Lovely Primary Retreat With A 2 Pc. Ensuite & A Spacious Walk-In Closet Complete With Custom Organizers. Hrdw Flooring Continues Throughout The 2nd Level, Making The Home Flow Nicely. The Fully Finished Lower Level, W/ Separate Entrance, Adds Flexible Living Space Featuring A Cozy Rec Rm W/ A Fireplace & A Lrg Built-In Wet Bar, An Ideal Fun & Functional Space. Just Moments From Clarkson GO, Shops & Dining In Clarkson Village, Vibrant Port Credit & Hwys. Families Will Appreciate Access To Top-Rated Schools, Parks,Trails, Lake, Fairfields Swimming Club & Whiteoaks Tennis Club, For An Active Lifestyle. This Is An Incredible Opportunity To Own A Truly Special Family Home In One Of Mississauga's Most Sought After Neighbourhoods, The Perfect Home To Make Your Own!
Home Overview
Last updated
4 hours ago
Virtual tour
None
Basement information
Finished, Separate Entrance
Building size
--
Status
In-Active
Property sub type
Detached
Maintenance fee
$N/A
Year built
--
Additional Details
MORTGAGE INFO
ESTIMATED PAYMENT
Location
Some information about this property - Lenarthur Drive

Book a Showing
Find your dream home ✨
I agree to receive marketing and customer service calls and text messages from homepapa. Consent is not a condition of purchase. Msg/data rates may apply. Msg frequency varies. Reply STOP to unsubscribe. Privacy Policy & Terms of Service.






