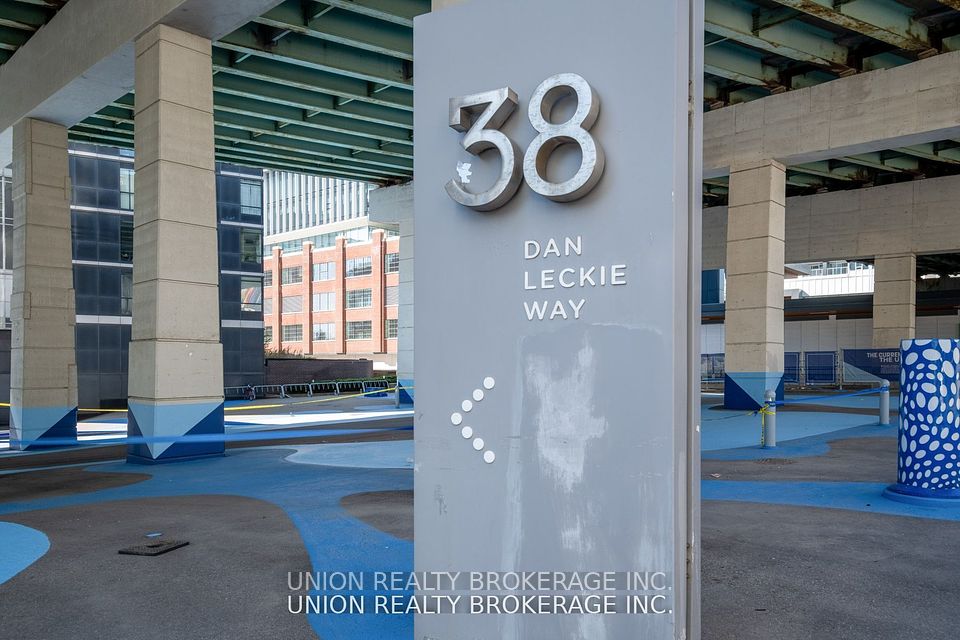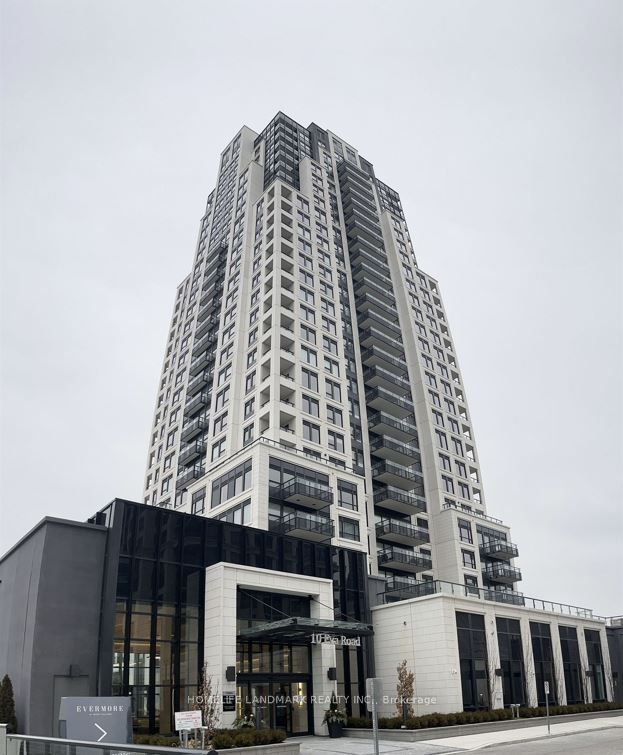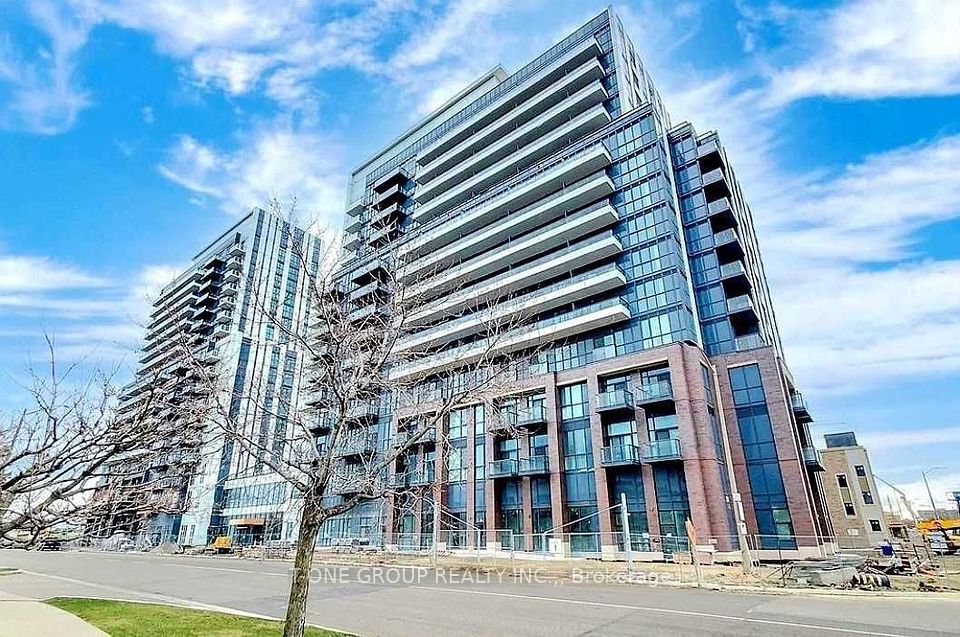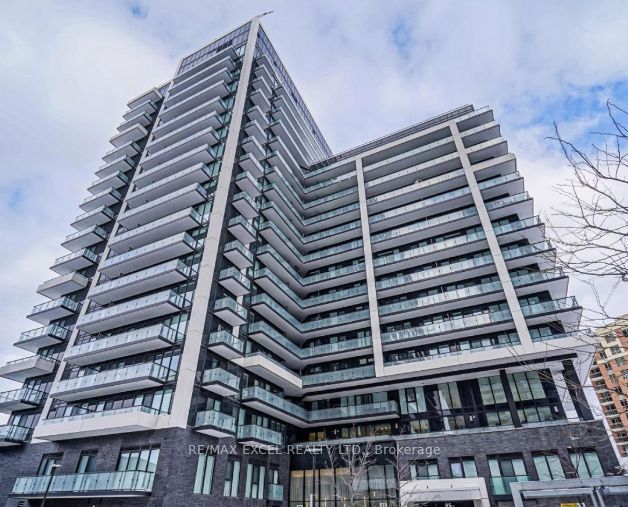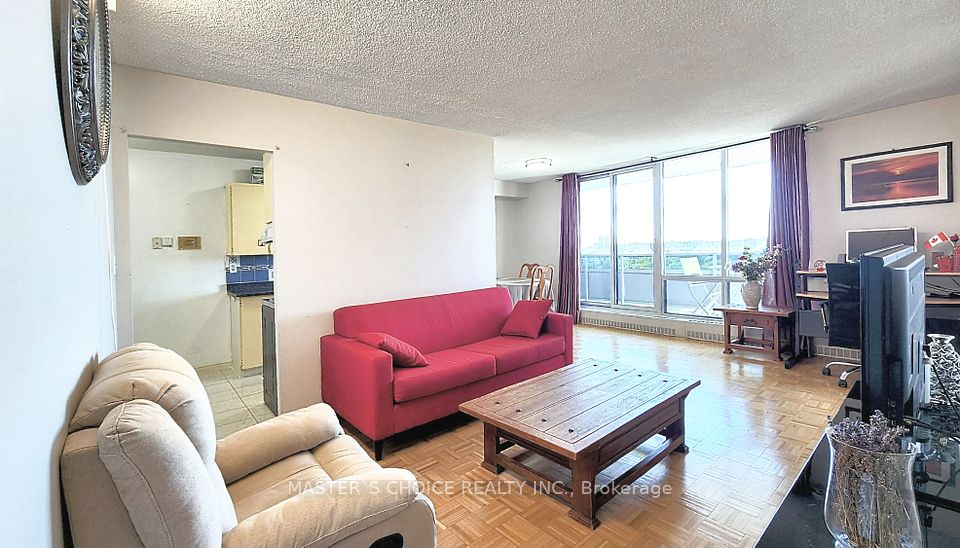
$749,900
199 Richmond Street, Toronto C01, ON M5V 0H4
Price Comparison
Property Description
Property type
Condo Apartment
Lot size
N/A
Style
Apartment
Approx. Area
N/A
Room Information
| Room Type | Dimension (length x width) | Features | Level |
|---|---|---|---|
| Living Room | 7.01 x 3.84 m | Combined w/Dining, Laminate, W/O To Balcony | Main |
| Dining Room | 7.01 x 3.84 m | Combined w/Living, Laminate, South View | Main |
| Primary Bedroom | 3.84 x 2.74 m | 3 Pc Ensuite, Laminate, East View | Main |
| Bedroom 2 | 3.84 x 2.74 m | Large Closet, Laminate, South View | Main |
About 199 Richmond Street
Experience Upscale Urban Living In This Luxurious 2-Bedroom, 2 Full-Bath Corner Unit In The Heart Of Torontos Financial And Entertainment District. This Spacious Suite Boasts A Bright Open-Concept Layout With 9-Ft Ceilings And Floor-To-Ceiling Windows Offering Unobstructed Southeast City Views. The Modern European-Style Kitchen Is Equipped With Quartz Countertops, Built-In Miele Appliances, A Sleek Backsplash, And A Moveable Center IslandIdeal For Flexible Dining And Entertaining. Additional Features Include Laminate Flooring Throughout And A South-Facing Balcony Overlooking The Rooftop Garden Across The Street. Residents Enjoy Top-Tier Amenities Such As A 24-Hour Concierge, Gym And Yoga Studio, Sauna, Outdoor Hot Tub, BBQ Area, Party And Function Rooms, Games/Recreation Room, And A Rooftop Garden With Stunning City Views. The Unbeatable Location Offers A 3-Minute Walk To TTC Subway And Bus Stations, A 7-Minute Drive To The DVP, And Proximity To City Hall, U Of T, TMU, World-Class Dining, Theatres, Shopping, Hospitals, Parks, Cultural Landmarks, And Major Attractions.
Home Overview
Last updated
4 hours ago
Virtual tour
None
Basement information
None
Building size
--
Status
In-Active
Property sub type
Condo Apartment
Maintenance fee
$804.31
Year built
--
Additional Details
MORTGAGE INFO
ESTIMATED PAYMENT
Location
Some information about this property - Richmond Street

Book a Showing
Find your dream home ✨
I agree to receive marketing and customer service calls and text messages from homepapa. Consent is not a condition of purchase. Msg/data rates may apply. Msg frequency varies. Reply STOP to unsubscribe. Privacy Policy & Terms of Service.







