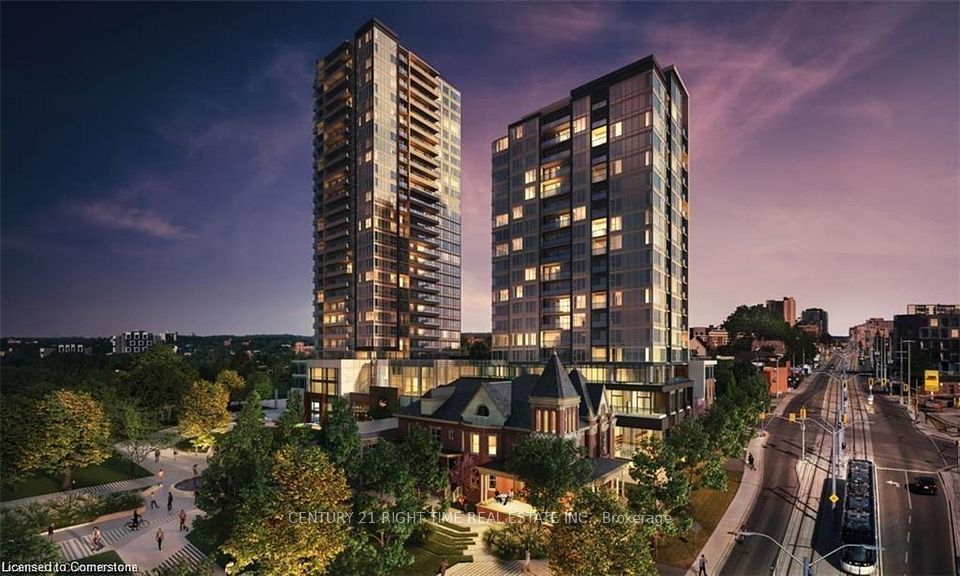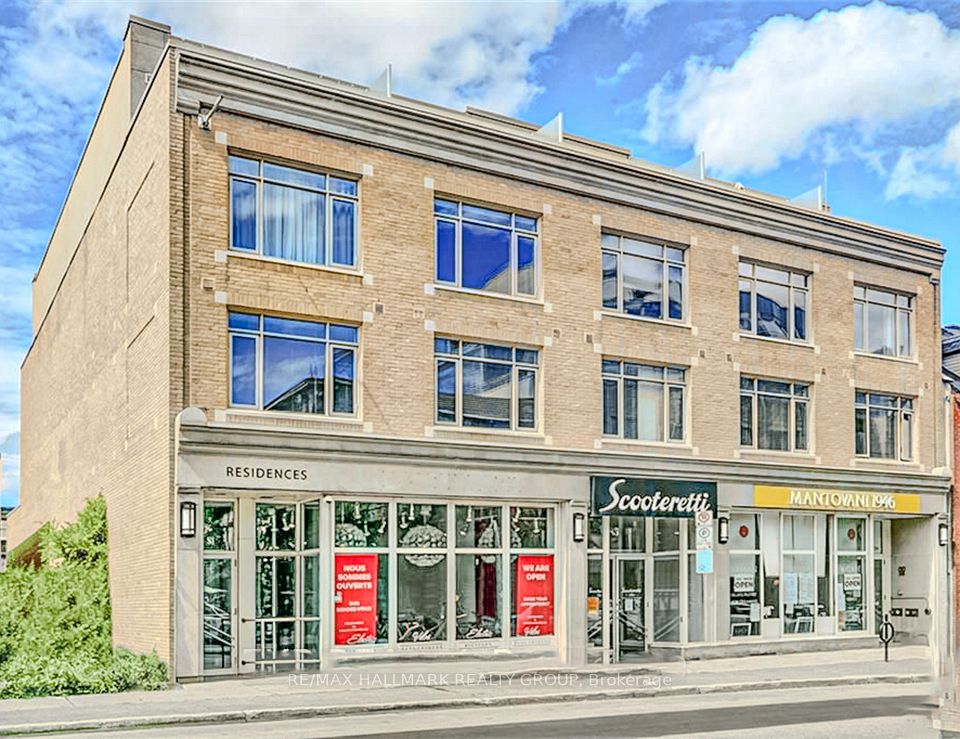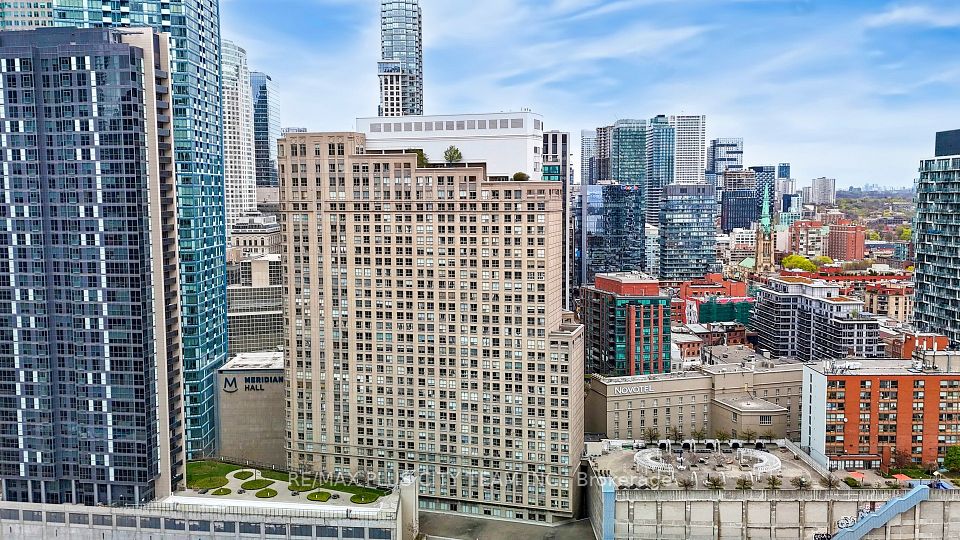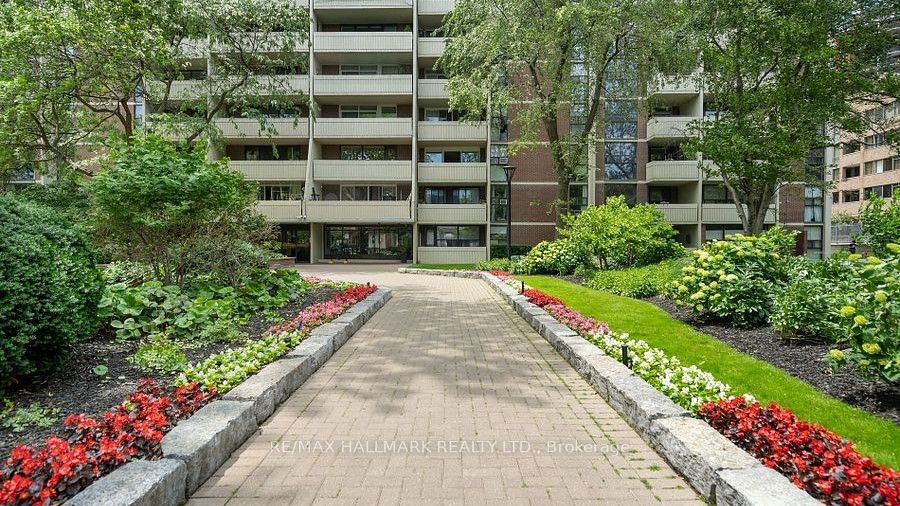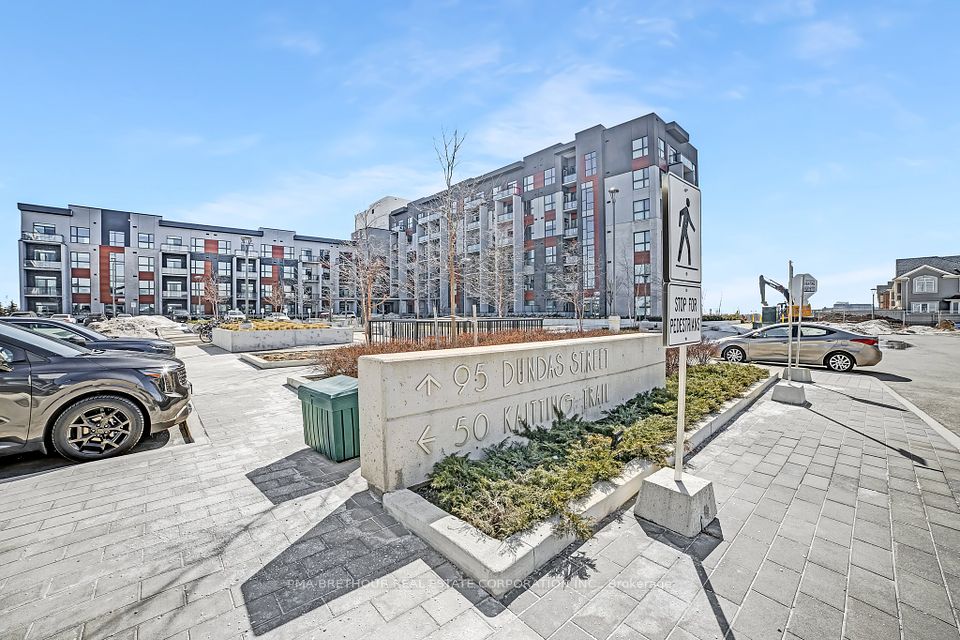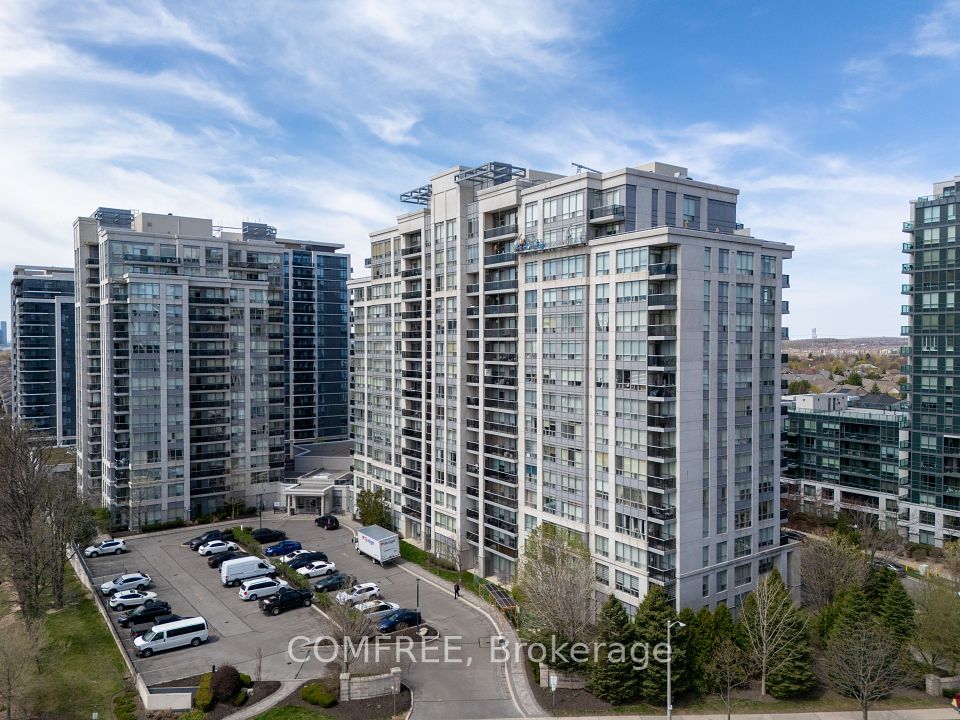$549,000
199 Richmond Street, Toronto C01, ON M5V 0H4
Virtual Tours
Price Comparison
Property Description
Property type
Condo Apartment
Lot size
N/A
Style
Apartment
Approx. Area
N/A
Room Information
| Room Type | Dimension (length x width) | Features | Level |
|---|---|---|---|
| Living Room | 3.42 x 2.92 m | Laminate, W/O To Balcony | Ground |
| Dining Room | 3.42 x 2.92 m | Modern Kitchen, East View, Combined w/Living | Ground |
| Kitchen | 3.75 x 3.25 m | B/I Appliances, Open Concept, Pot Lights | Ground |
| Primary Bedroom | 2.88 x 2.81 m | Closet, Sliding Doors, Semi Ensuite | Ground |
About 199 Richmond Street
Modern Studio On Richmond At Downtown Core. One of Most In-Demand Floorplan At The Building, Unobstructed Eastern Views of City Hall. Close to 500Sf One Bed Layout W/Open 80Sf Balcony. Natural Lights Filled, 9Ft Flr-to-Ceiling Windows. European Style Kitchen, Bedroom In Semi-Ensuite, Closet Organizers. Steps to Subway, Transits, Schools, Hospitals, Financial & Entertainment District Fine Dining and Shopping. One Locker Included. Upscale Amenities Include 24Hr Concierge, Rooftop Deck w/Hot Tub, Gym, Party Lounge, Yoga Studio and Outdoor Terrace. **EXTRAS** Integrated Miele Kitchen Appliances, Quartz Countertop and Under Cabinet Lights. Unit Freshly Painted, Kitchen Cabinet Doors and Bathroom Vanity Doors Updated w/Upscale Finish.
Home Overview
Last updated
Apr 1
Virtual tour
None
Basement information
Other
Building size
--
Status
In-Active
Property sub type
Condo Apartment
Maintenance fee
$517.04
Year built
--
Additional Details
MORTGAGE INFO
ESTIMATED PAYMENT
Location
Some information about this property - Richmond Street

Book a Showing
Find your dream home ✨
I agree to receive marketing and customer service calls and text messages from homepapa. Consent is not a condition of purchase. Msg/data rates may apply. Msg frequency varies. Reply STOP to unsubscribe. Privacy Policy & Terms of Service.







