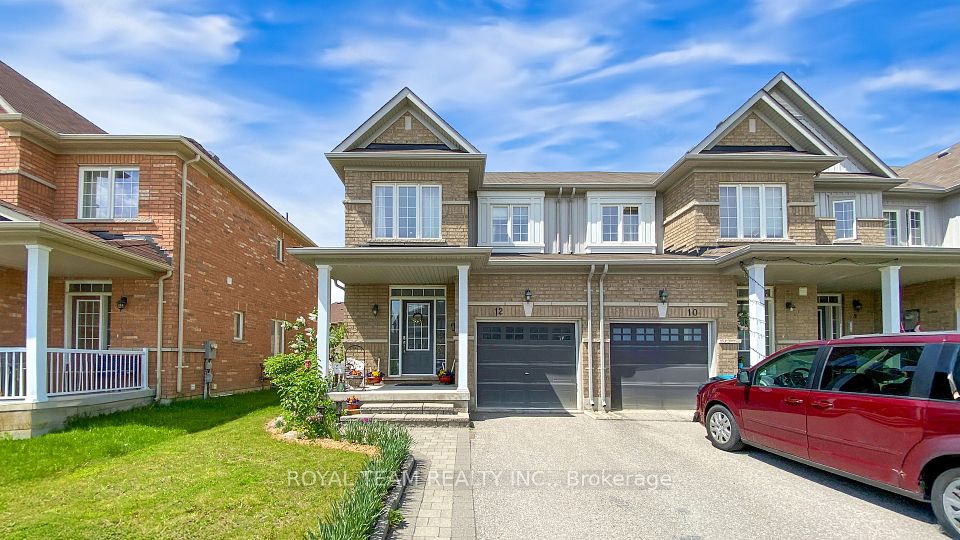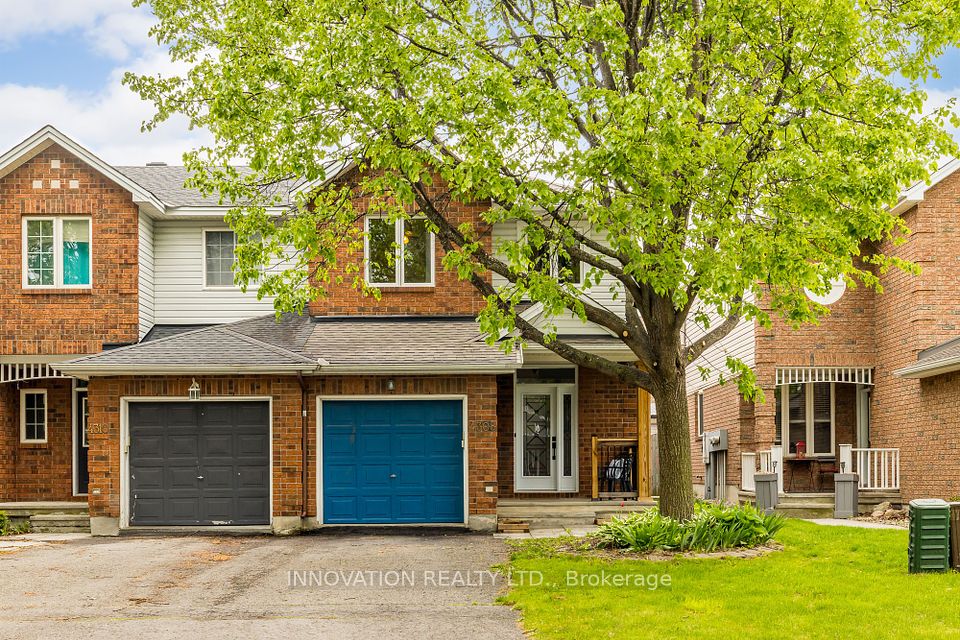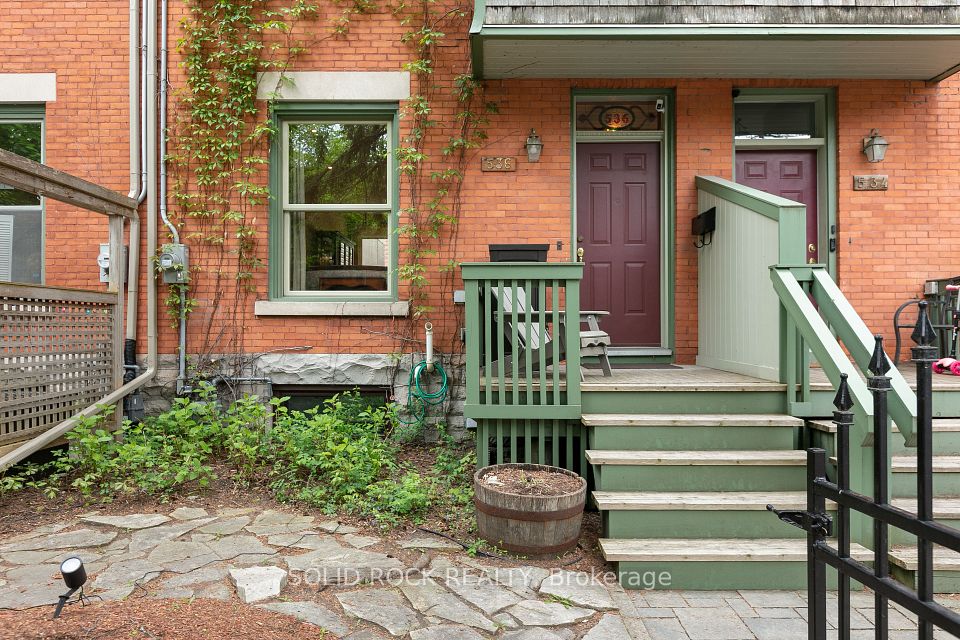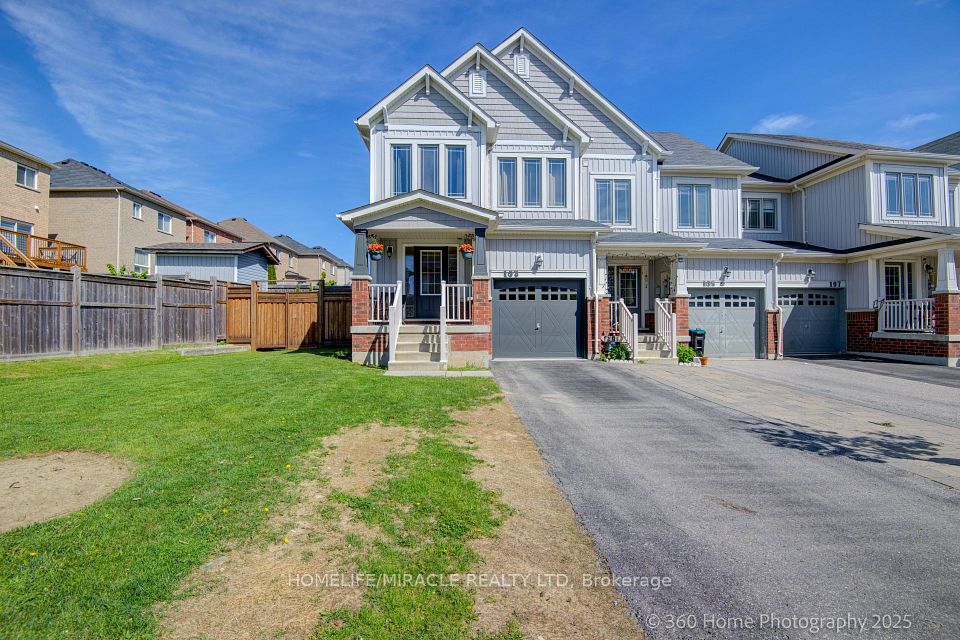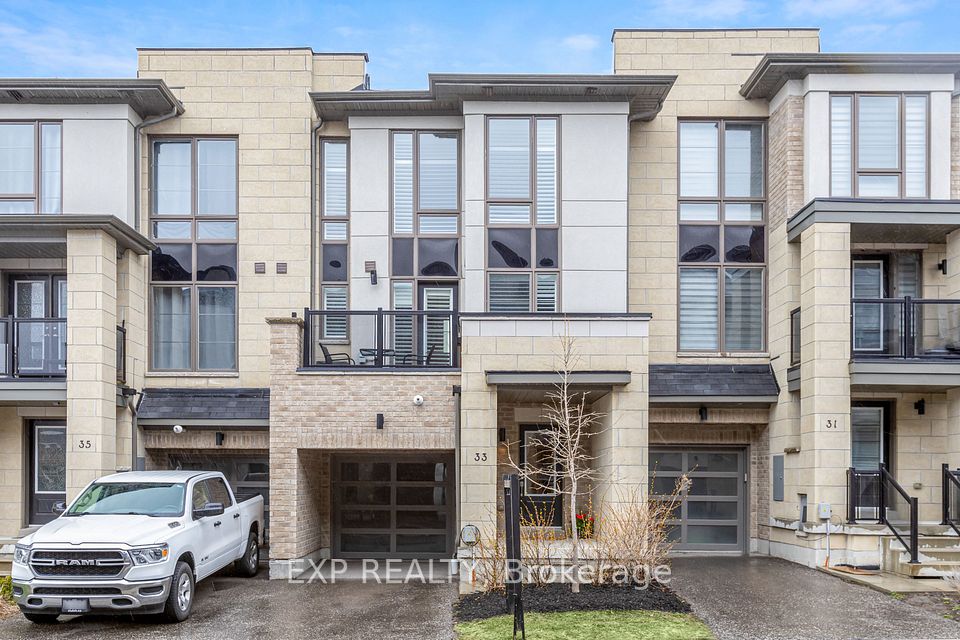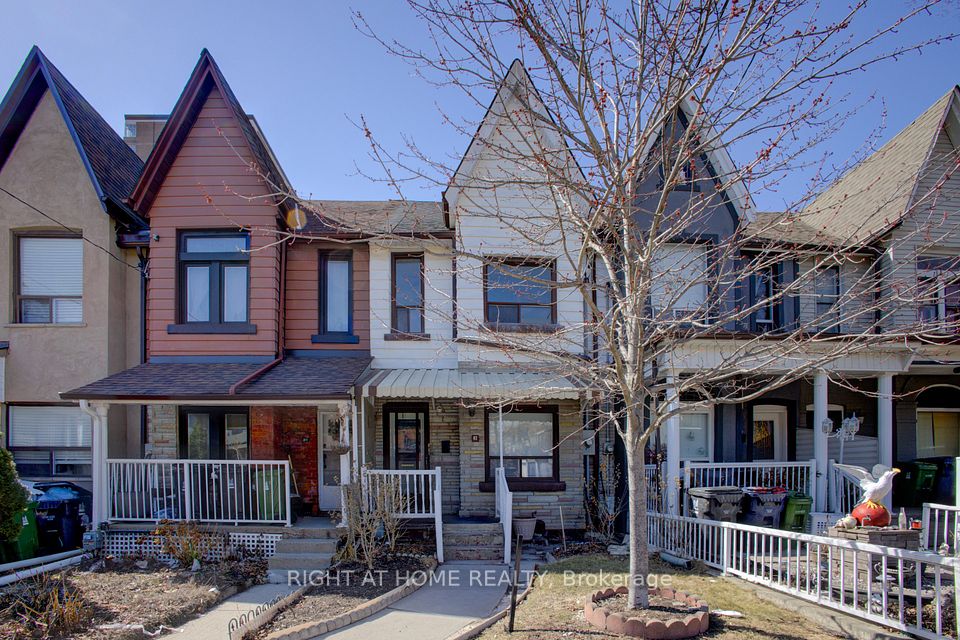
$545,000
199 Pratt Drive, Loyalist, ON K7N 0C1
Virtual Tours
Price Comparison
Property Description
Property type
Att/Row/Townhouse
Lot size
< .50 acres
Style
2-Storey
Approx. Area
N/A
Room Information
| Room Type | Dimension (length x width) | Features | Level |
|---|---|---|---|
| Kitchen | 2.91 x 3 m | N/A | Main |
| Dining Room | 2.91 x 2.93 m | N/A | Main |
| Living Room | 2.92 x 5.23 m | N/A | Main |
| Bathroom | 1.28 x 1.63 m | 2 Pc Bath | Main |
About 199 Pratt Drive
Welcome to 199 Pratt Drive. Step into this beautifully maintained 3 bedroom, 2 storey townhome located in the family friendly community of Amherstview. The main floor offers a bright and airy open concept layout, flooded with natural light and featuring patio doors off the dining area, a convenient powder room, and a modern kitchen complete with quartz countertops. Upstairs, the spacious primary bedroom features a large walk-in closet and a private ensuite bath, creating a perfect retreat. The fully finished lower level offers a cozy rec room, a generous laundry area, and an additional 2 piece bathroom ideal for family living and entertaining. This home is perfectly situated just a short drive from Kingston and Highway 401, and only a brief walk to the shores of Lake Ontario. Amherstview is known for its outstanding amenities, including a fantastic community center with an arena, pool, and library, plus well maintained ball diamonds, soccer fields, scenic hiking trails, and a full 18 hole golf course. Whether you're a first time buyer, a growing family, or looking to downsize without compromise, this home truly has it all. Welcome home!
Home Overview
Last updated
4 days ago
Virtual tour
None
Basement information
Finished, Full
Building size
--
Status
In-Active
Property sub type
Att/Row/Townhouse
Maintenance fee
$N/A
Year built
--
Additional Details
MORTGAGE INFO
ESTIMATED PAYMENT
Location
Some information about this property - Pratt Drive

Book a Showing
Find your dream home ✨
I agree to receive marketing and customer service calls and text messages from homepapa. Consent is not a condition of purchase. Msg/data rates may apply. Msg frequency varies. Reply STOP to unsubscribe. Privacy Policy & Terms of Service.






