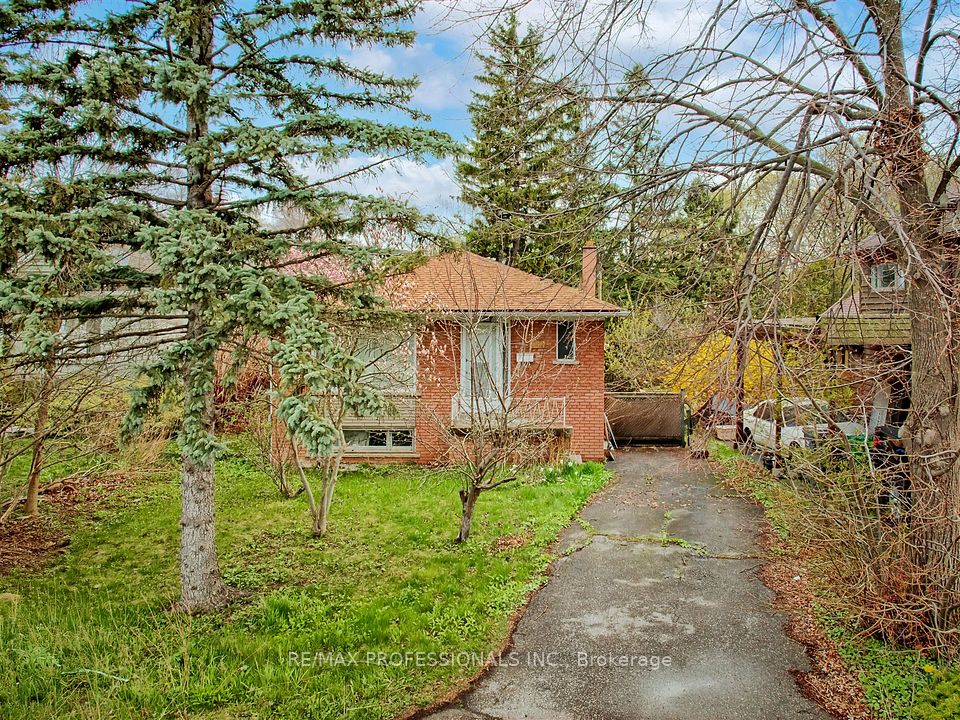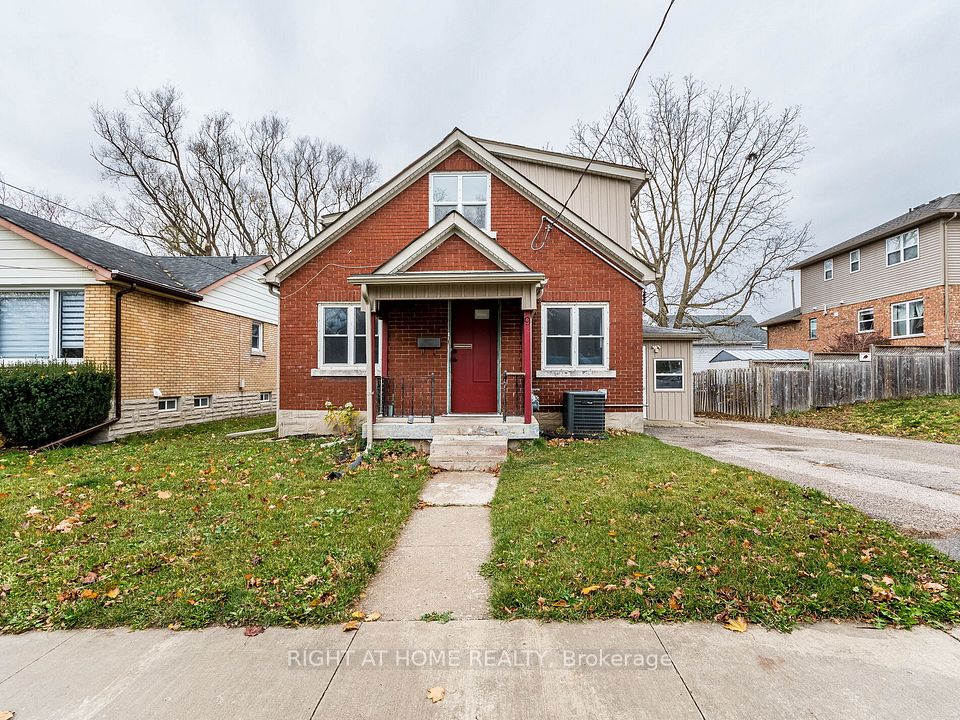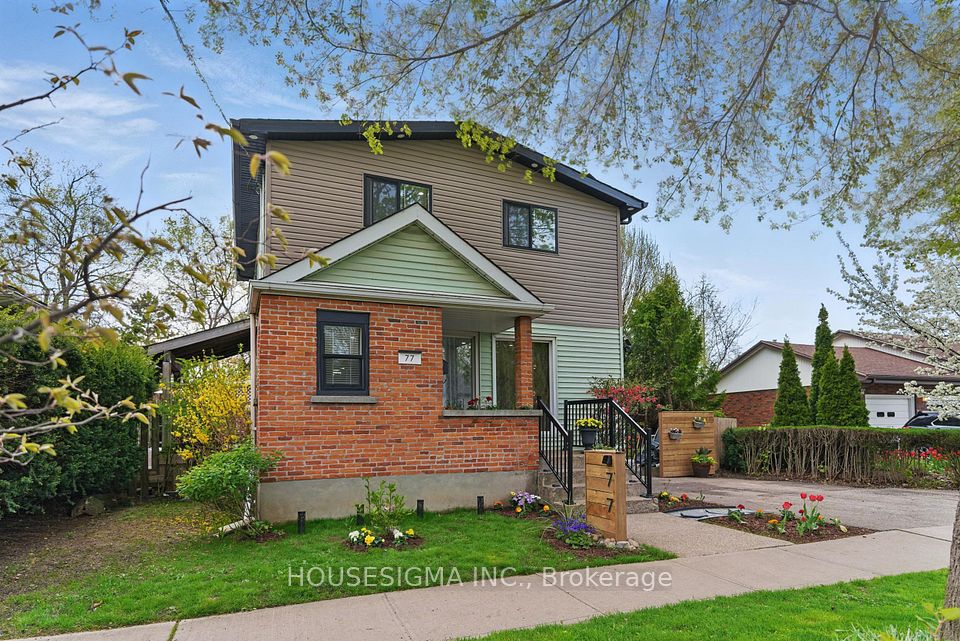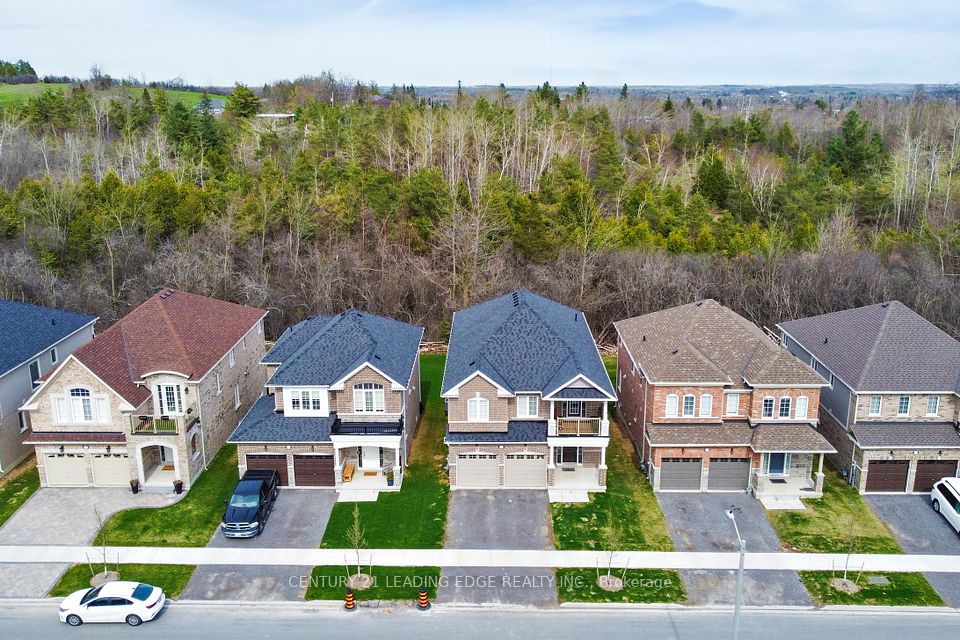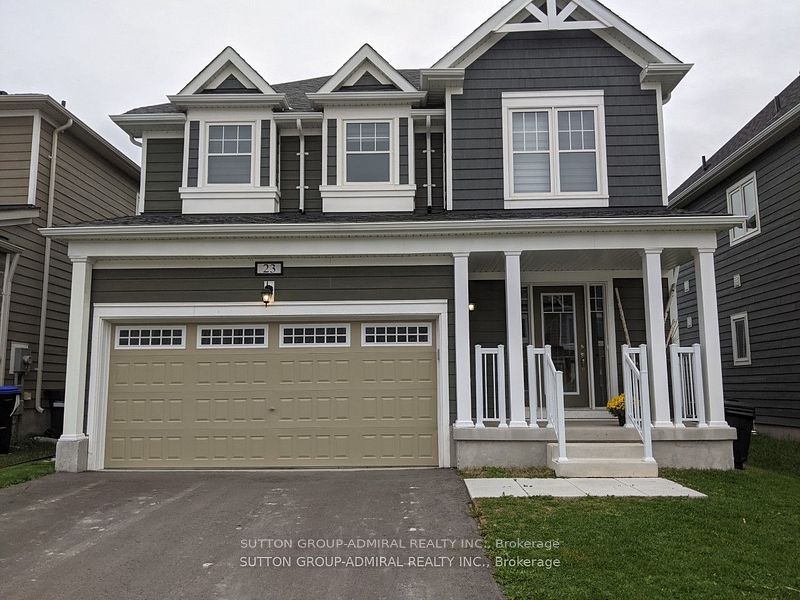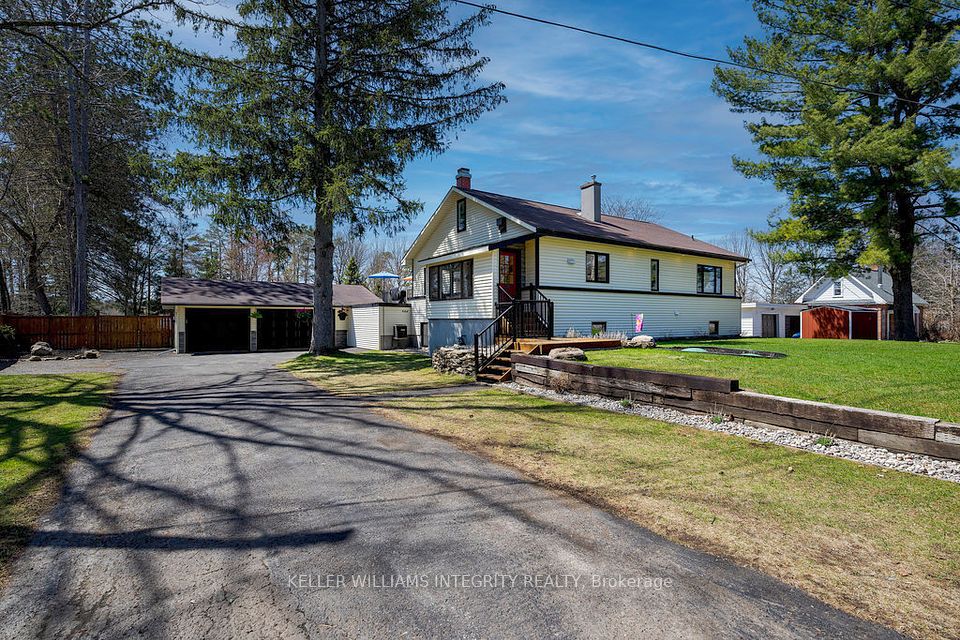$899,000
198 Whithorn Crescent, Haldimand, ON N3W 0C9
Virtual Tours
Price Comparison
Property Description
Property type
Detached
Lot size
N/A
Style
2-Storey
Approx. Area
N/A
Room Information
| Room Type | Dimension (length x width) | Features | Level |
|---|---|---|---|
| Bedroom 4 | 3.24 x 3.24 m | Hardwood Floor, Large Closet, Window | Second |
| Family Room | 3.78 x 4.57 m | Hardwood Floor, Large Window, Open Concept | Main |
| Living Room | 3.78 x 3.97 m | Hardwood Floor, LED Lighting, Window | Main |
| Breakfast | 3.66 x 3.24 m | Ceramic Floor, W/O To Yard, Open Concept | Main |
About 198 Whithorn Crescent
Welcome to this beautifully designed detached home in the heart of Caledonia's sought-after Avalon community. This stunning 2,395 sq. ft. residence showcases a striking brick and upgraded stone elevation and is filled with natural light throughout. The main floor features soaring ceilings, a grand double-door entry, a dramatic double-height foyer, and a spacious walk-in closet. Enjoy open-concept layout with living room, family room, Kitchen and breakfast area. The upgraded kitchen is a chef's dream, complete with stainless steel appliances, and an expansive breakfast area. Modern oak hardwood flooring flows throughout both the main and second levels, adding warmth and elegance. Upstairs, you'll find four generously sized bedrooms, ideal for a growing family. The oversized primary suite offers two walk-in closets (his & hers) and a luxurious 5-piece ensuite. A convenient second-floor laundry room adds to the home's functionality. Perfectly positioned just opposite to the "soon-to-be-completed" new school, this home also offers quick access to major highways, just 15 minutes to Hamilton and within an hour of the GTA. Close to schools, public transit, shopping, and all amenities, this is a rare opportunity with exceptional potential.
Home Overview
Last updated
3 days ago
Virtual tour
None
Basement information
Full, Unfinished
Building size
--
Status
In-Active
Property sub type
Detached
Maintenance fee
$N/A
Year built
--
Additional Details
MORTGAGE INFO
ESTIMATED PAYMENT
Location
Some information about this property - Whithorn Crescent

Book a Showing
Find your dream home ✨
I agree to receive marketing and customer service calls and text messages from homepapa. Consent is not a condition of purchase. Msg/data rates may apply. Msg frequency varies. Reply STOP to unsubscribe. Privacy Policy & Terms of Service.







