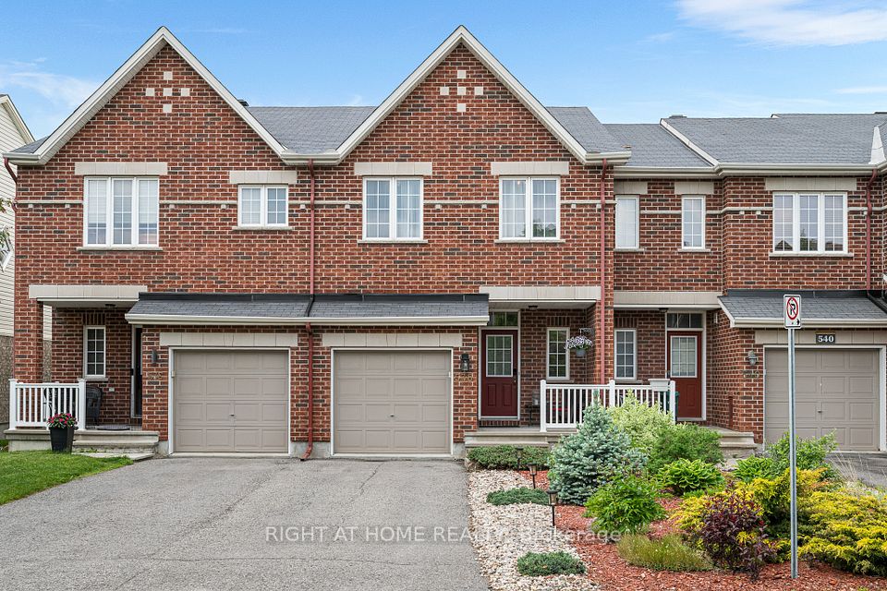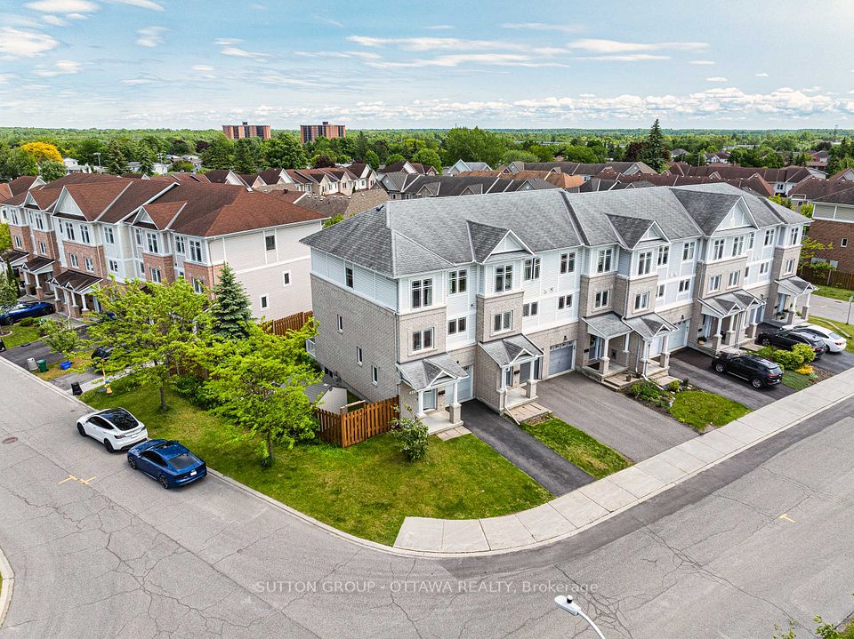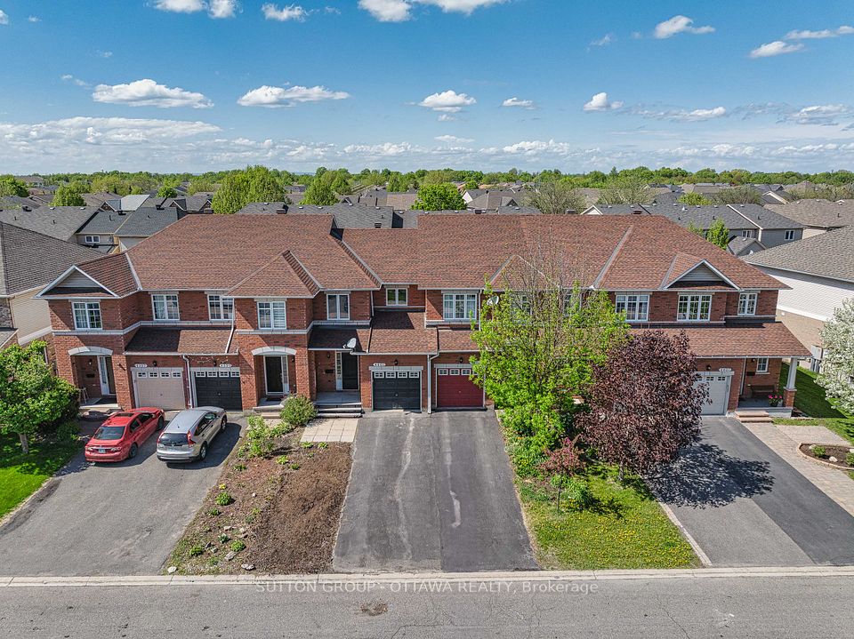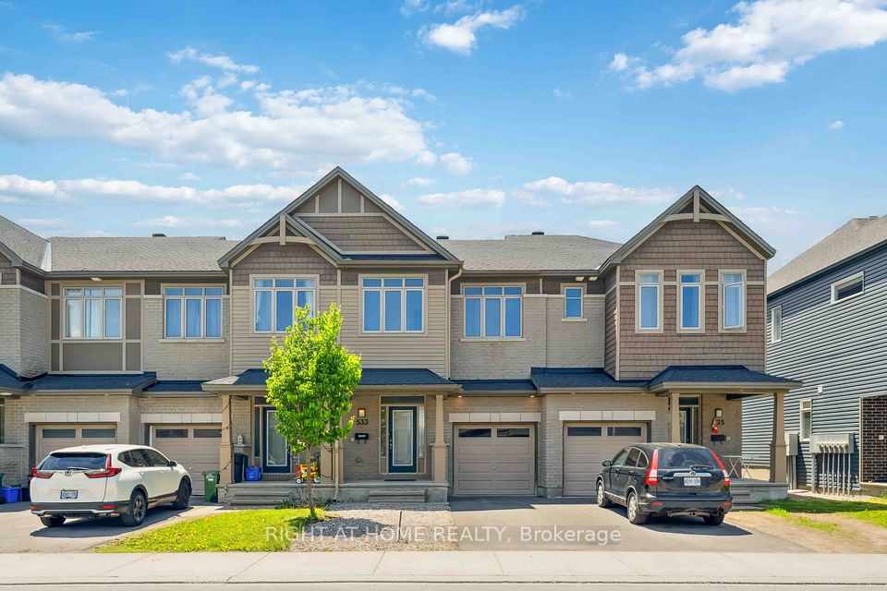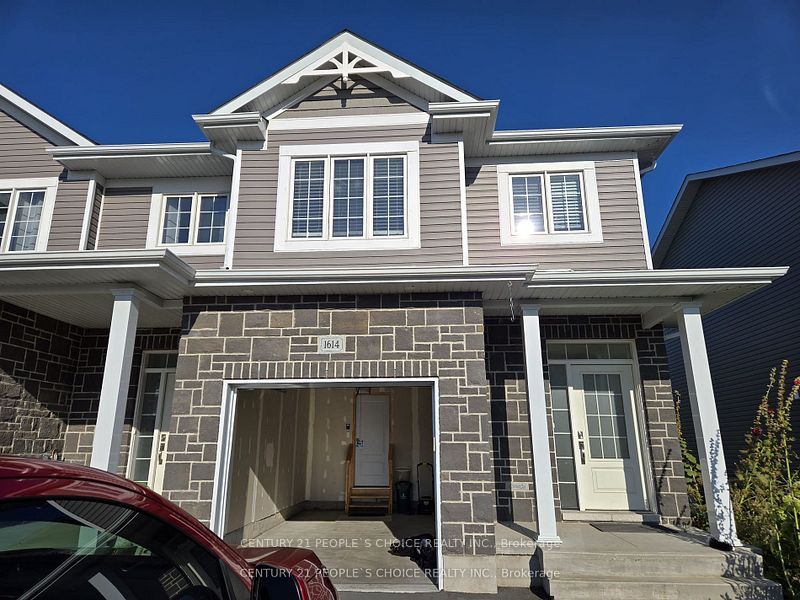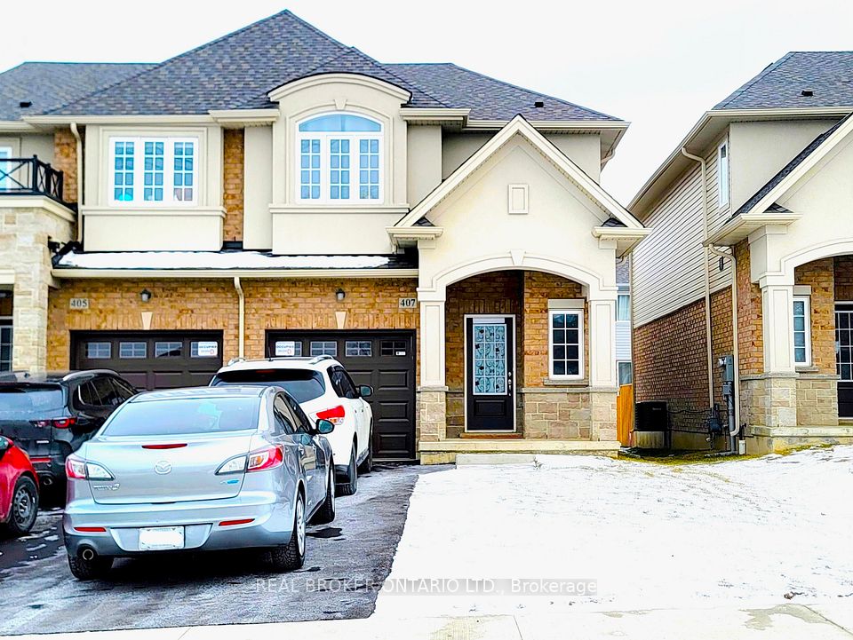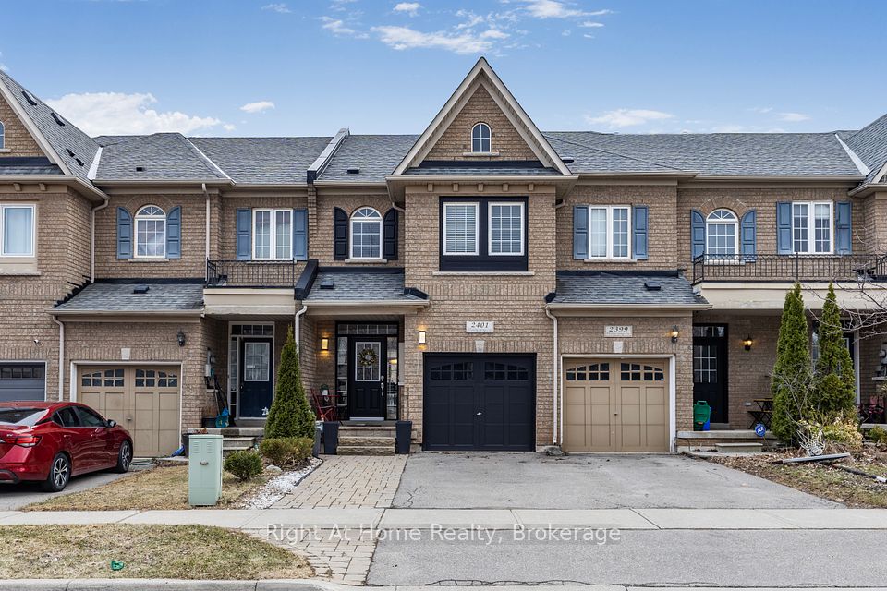
$899,000
198 Bagot Street, Kingston, ON K7L 3G1
Virtual Tours
Price Comparison
Property Description
Property type
Att/Row/Townhouse
Lot size
N/A
Style
2 1/2 Storey
Approx. Area
N/A
Room Information
| Room Type | Dimension (length x width) | Features | Level |
|---|---|---|---|
| Foyer | 2.36 x 1.88 m | N/A | Main |
| Powder Room | 1.07 x 1.41 m | 2 Pc Bath | Main |
| Living Room | 3.9 x 7.4 m | N/A | Main |
| Kitchen | 3.61 x 5.96 m | N/A | Main |
About 198 Bagot Street
Set in the heart of historic Sydenham Ward, this brick townhome circa 1800s offers timeless appeal with tasteful updates. Featuring 4 bedrooms and 2 bathrooms, this home features a spacious kitchen with a generous island idea for both family living and entertaining. Main floor family room with huge windows and storage. Third floor loft with skylights offers flexible space for home office, studio or an additional bedroom. Enjoy the private courtyard and parking for one. Walking distance to Queen's University, Lake Ontario, Kingston General and Hotel Dieu Hospitals and Kingston's vibrant downtown.
Home Overview
Last updated
May 29
Virtual tour
None
Basement information
Full, Unfinished
Building size
--
Status
In-Active
Property sub type
Att/Row/Townhouse
Maintenance fee
$N/A
Year built
--
Additional Details
MORTGAGE INFO
ESTIMATED PAYMENT
Location
Some information about this property - Bagot Street

Book a Showing
Find your dream home ✨
I agree to receive marketing and customer service calls and text messages from homepapa. Consent is not a condition of purchase. Msg/data rates may apply. Msg frequency varies. Reply STOP to unsubscribe. Privacy Policy & Terms of Service.






