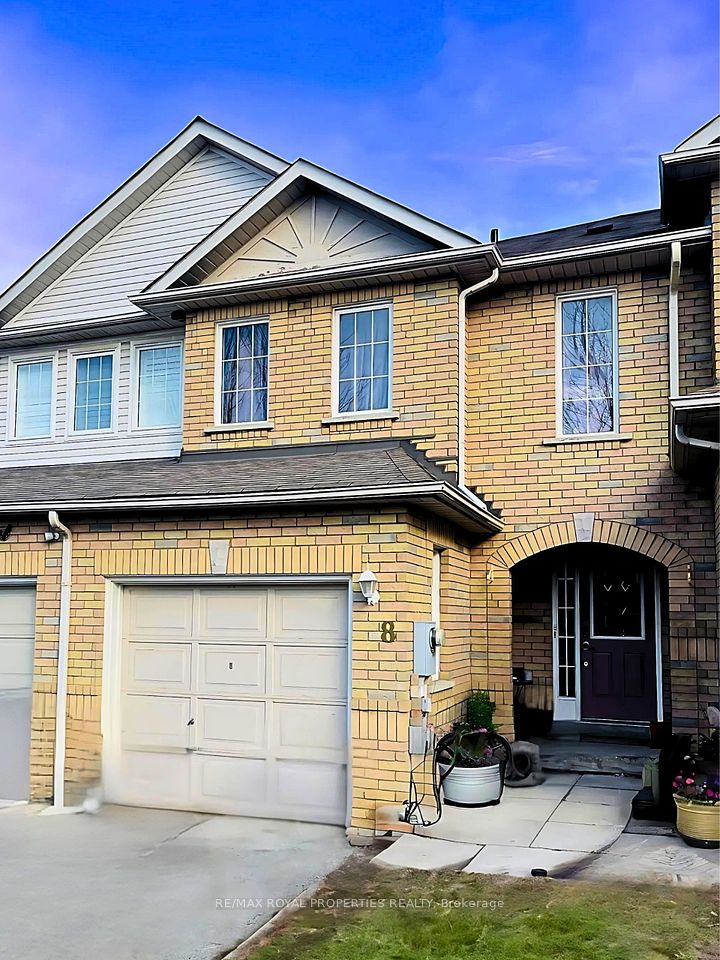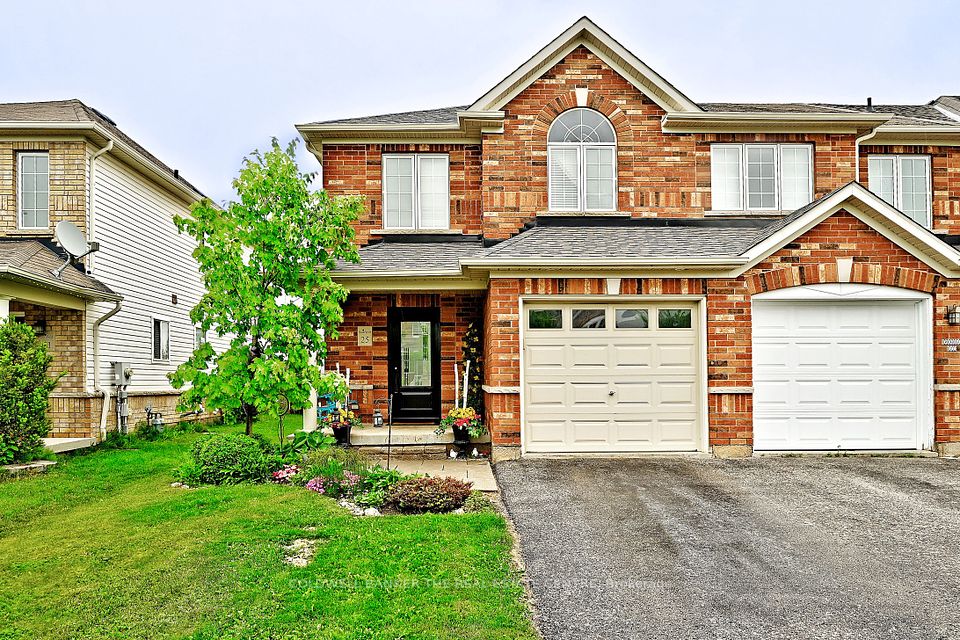
$799,999
1976 McNeil Street, Innisfil, ON L9S 0N7
Price Comparison
Property Description
Property type
Att/Row/Townhouse
Lot size
< .50 acres
Style
2-Storey
Approx. Area
N/A
Room Information
| Room Type | Dimension (length x width) | Features | Level |
|---|---|---|---|
| Kitchen | 4.69 x 4.31 m | Eat-in Kitchen, Ceramic Floor, Breakfast Bar | Main |
| Living Room | 5.75 x 5.35 m | Hardwood Floor, Fireplace, W/O To Yard | Main |
| Primary Bedroom | 5.25 x 3.92 m | 5 Pc Ensuite, Laminate, Walk-In Closet(s) | Second |
| Bedroom | 3.59 x 2.75 m | Laminate, Closet, Window | Second |
About 1976 McNeil Street
Top 5 Reasons You Will Love This Home: 1) Stylish and impressively updated end-unit townhouse with 9 ceilings, nestled in a desirable neighbourhood close to schools, shopping, and everyday amenities 2) The renovated (2022) eat-in kitchen features a stunning waterfall quartz island, built-in wall oven, cooktop, and plenty of cabinet storage, perfect for modern living and entertaining 3) Delight in an airy open-concept main level with an expansive living area that flows seamlessly to the fully fenced backyard, complete with a new interlock patio for outdoor relaxation 4) Upstairs hosts three spacious bedrooms, including a generous primary retreat with a 5-piece ensuite, walk-in closet, and updated flooring, plus the convenience of upper level laundry 5) No rear neighbours add extra privacy, while the unspoiled basement offers high ceilings, a bathroom rough-in, and endless potential, with a roomy garage rounding out the package. 1,777 above grade sq.ft. plus an unfinished basement. Visit our website for more detailed information.
Home Overview
Last updated
16 hours ago
Virtual tour
None
Basement information
Full, Unfinished
Building size
--
Status
In-Active
Property sub type
Att/Row/Townhouse
Maintenance fee
$N/A
Year built
--
Additional Details
MORTGAGE INFO
ESTIMATED PAYMENT
Location
Some information about this property - McNeil Street

Book a Showing
Find your dream home ✨
I agree to receive marketing and customer service calls and text messages from homepapa. Consent is not a condition of purchase. Msg/data rates may apply. Msg frequency varies. Reply STOP to unsubscribe. Privacy Policy & Terms of Service.






