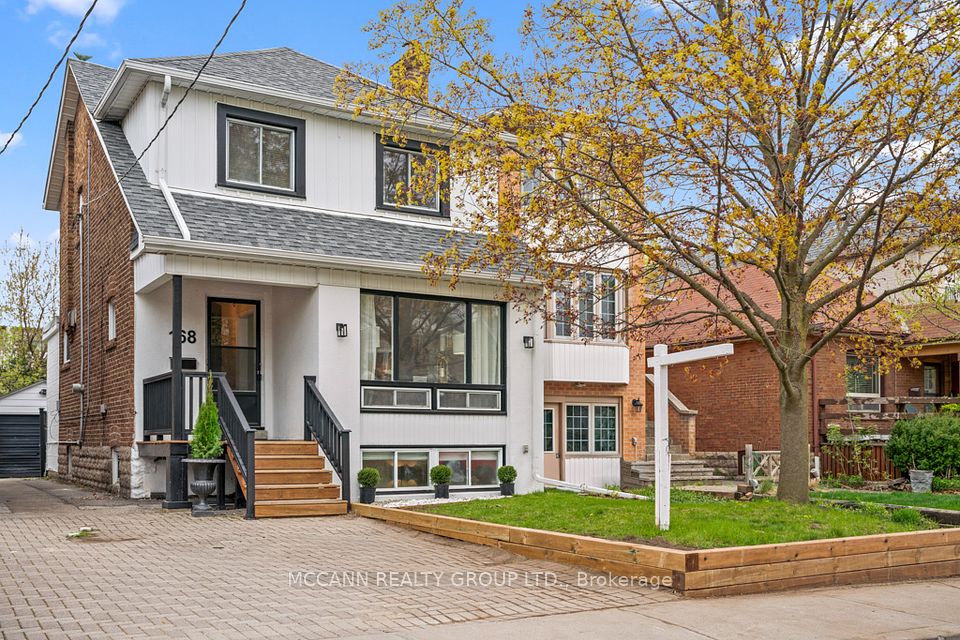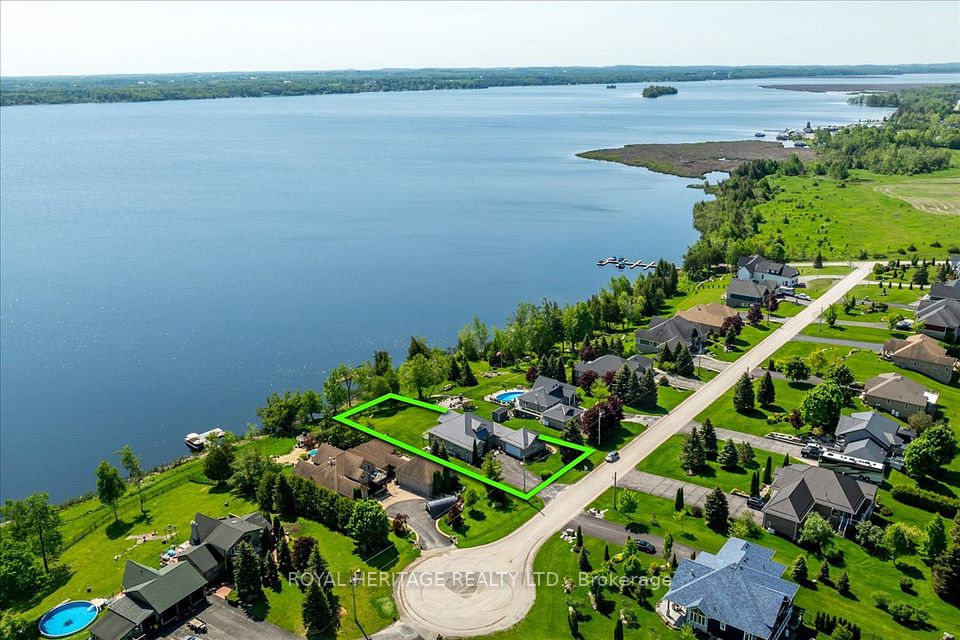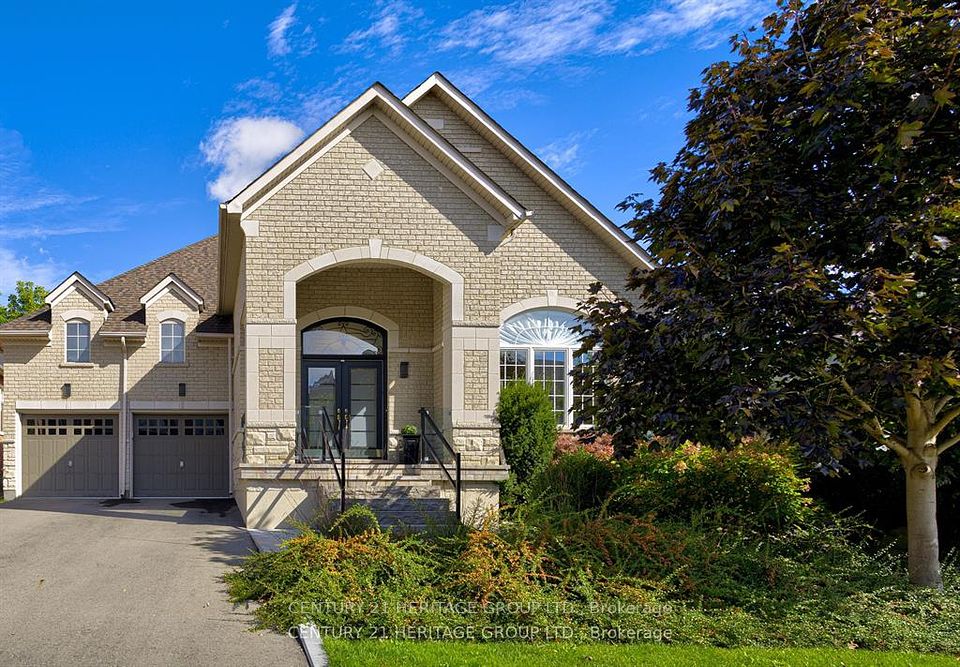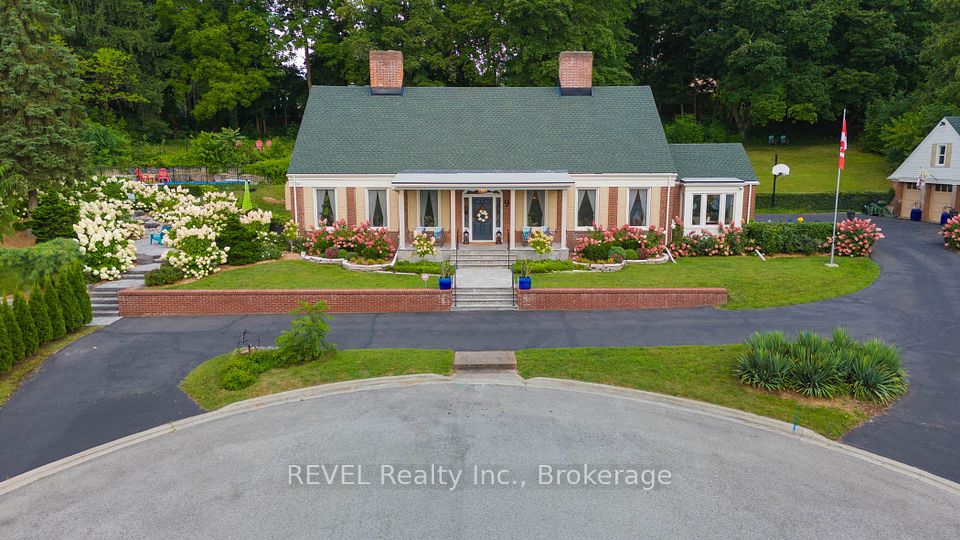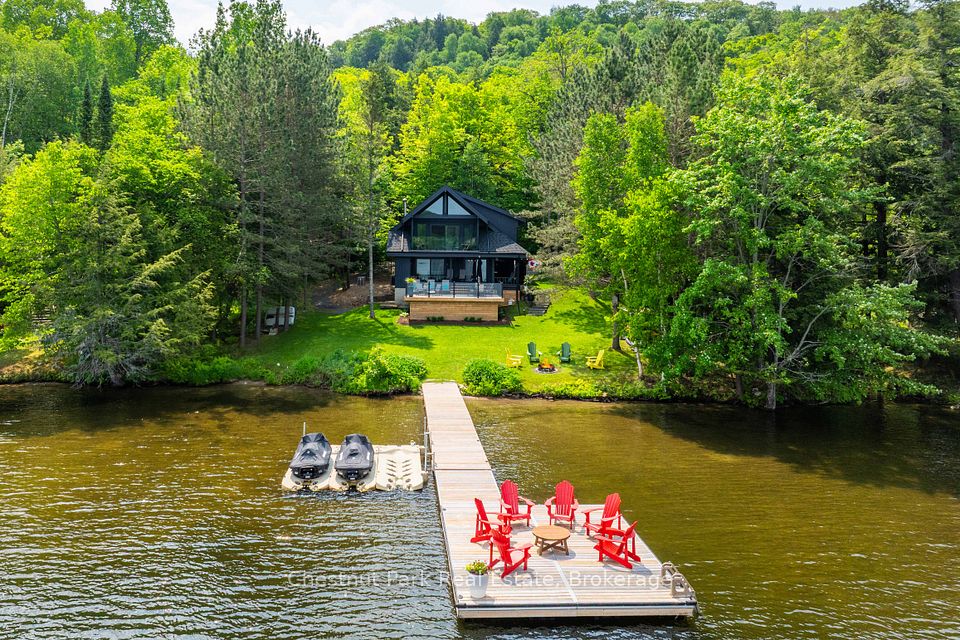
$2,288,000
197 Steam Whistle Drive, Whitchurch-Stouffville, ON L4A 4X5
Price Comparison
Property Description
Property type
Detached
Lot size
N/A
Style
2-Storey
Approx. Area
N/A
Room Information
| Room Type | Dimension (length x width) | Features | Level |
|---|---|---|---|
| Library | 3.96 x 3.1 m | Hardwood Floor, French Doors, Large Window | Main |
| Living Room | 3.81 x 3.66 m | Hardwood Floor, Coffered Ceiling(s), Window | Main |
| Dining Room | 5.18 x 3.81 m | Hardwood Floor, Coffered Ceiling(s), Window | Main |
| Family Room | 5.79 x 4.57 m | Hardwood Floor, Coffered Ceiling(s), Large Window | Main |
About 197 Steam Whistle Drive
Discover Luxurious Living in Stouffville's Most Desirable Community, Premium Ravine Lot w/Walkout Basement, Natural Light-Filled Living Spaces, Enjoy 10 ft ceilings on Main and 9 ft on 2nd, Thoughtfully Planned Layout w/4100 Sq Ft, 4 Bedroom 5 Washroom, This House Features Extensive Millwork, Including Coffered, Custom Cabinetry Thru Out the House, Large Modern Open Concept Kitchen with B/I Appliances, Oversized Island, Large Primary Br w/Walk-In Closet, Hardwood Floors Throughout, Over 250K in Premium Upgrades.
Home Overview
Last updated
Apr 16
Virtual tour
None
Basement information
Walk-Out, Separate Entrance
Building size
--
Status
In-Active
Property sub type
Detached
Maintenance fee
$N/A
Year built
--
Additional Details
MORTGAGE INFO
ESTIMATED PAYMENT
Location
Some information about this property - Steam Whistle Drive

Book a Showing
Find your dream home ✨
I agree to receive marketing and customer service calls and text messages from homepapa. Consent is not a condition of purchase. Msg/data rates may apply. Msg frequency varies. Reply STOP to unsubscribe. Privacy Policy & Terms of Service.








