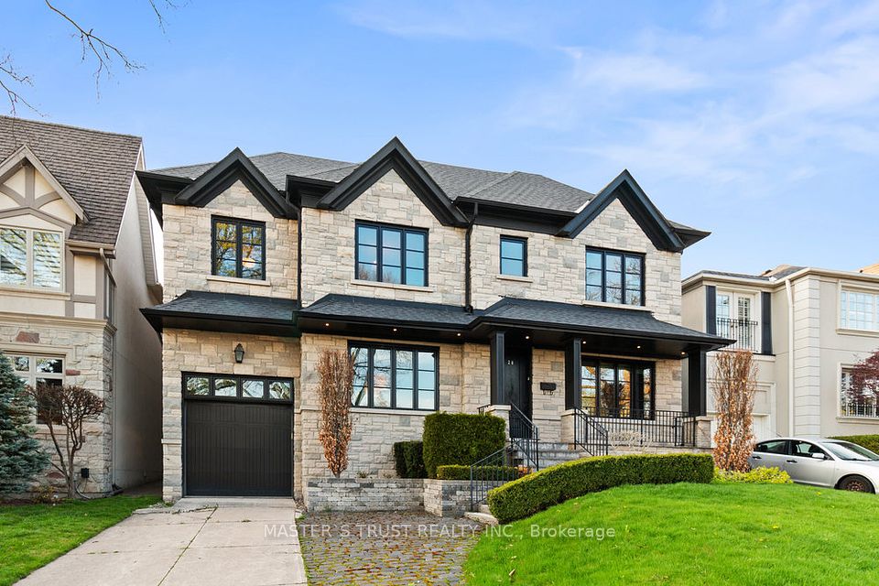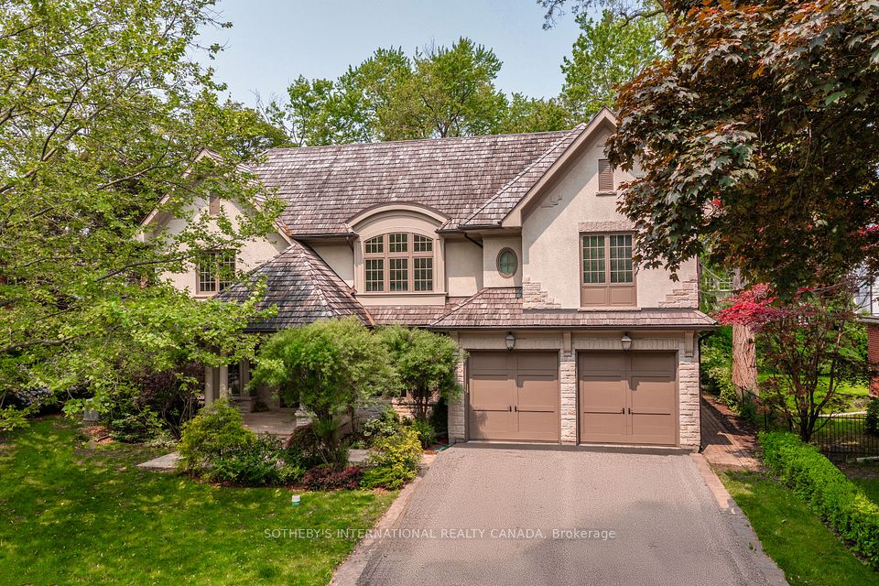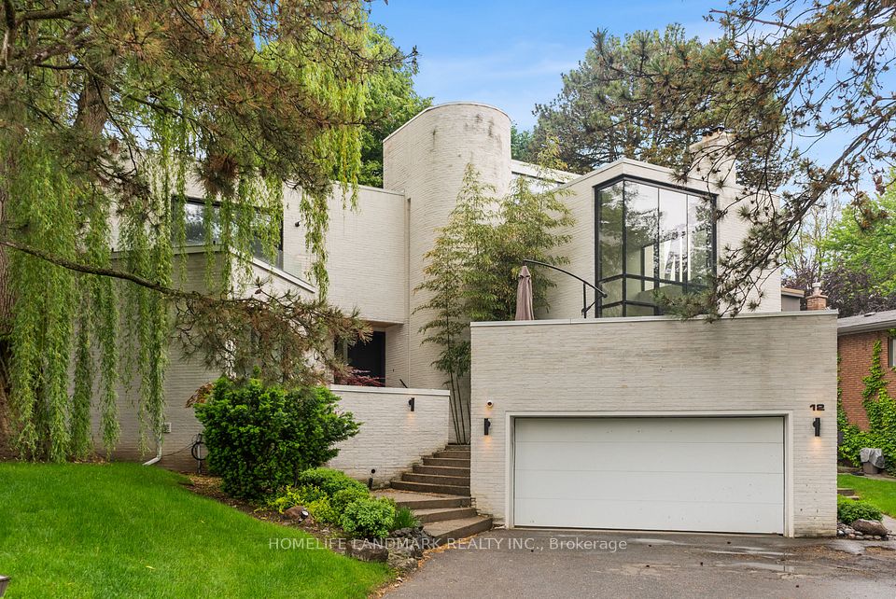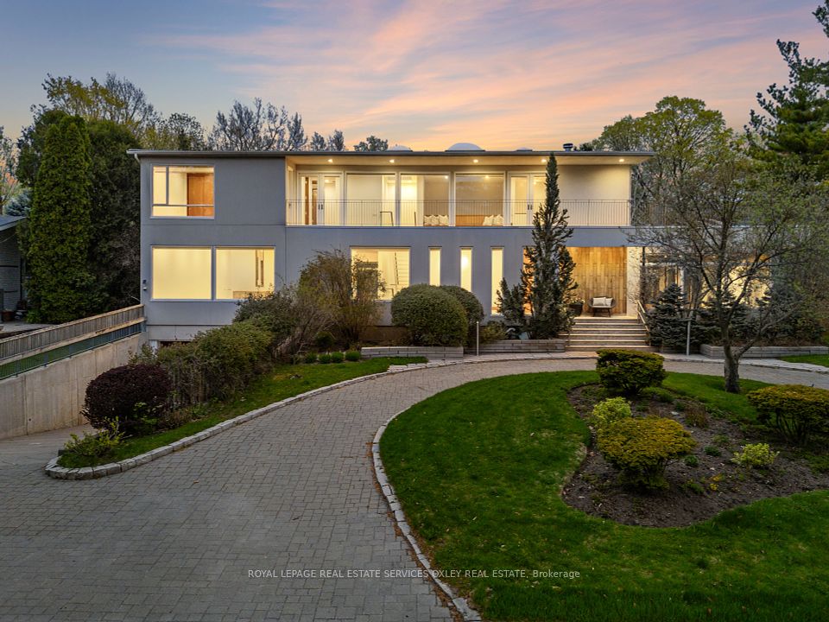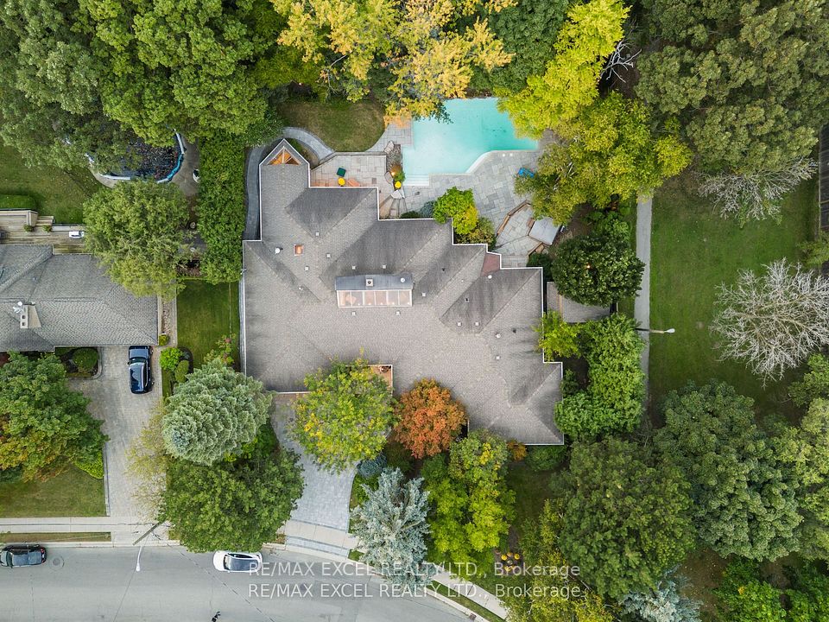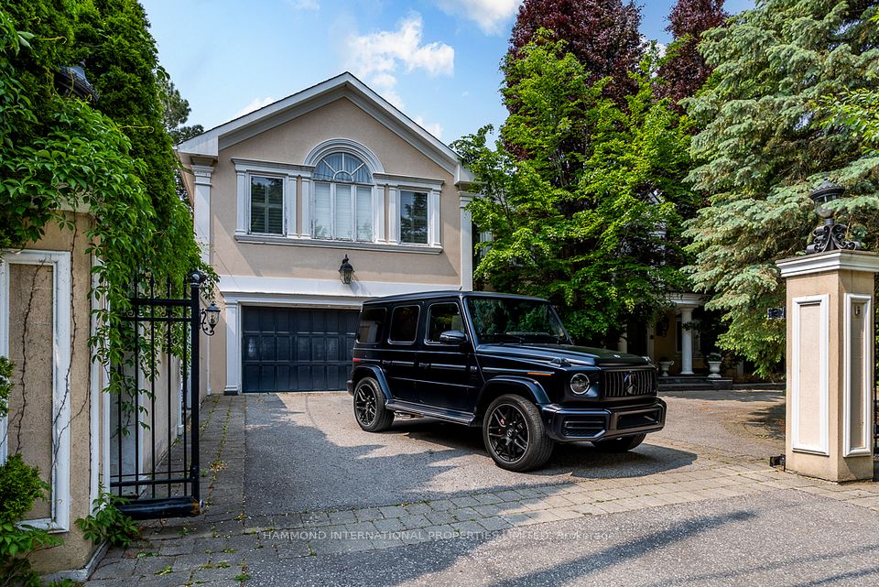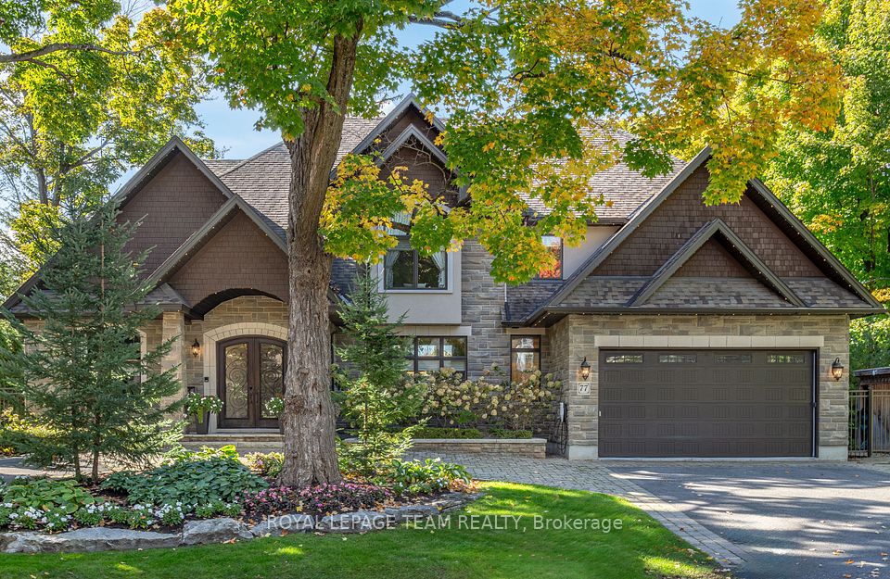
$5,700,000
197 Sherwood Place, Newmarket, ON L3Y 8E5
Virtual Tours
Price Comparison
Property Description
Property type
Detached
Lot size
N/A
Style
2-Storey
Approx. Area
N/A
Room Information
| Room Type | Dimension (length x width) | Features | Level |
|---|---|---|---|
| Foyer | 4.55 x 2.44 m | Double Doors, Marble Floor, Cathedral Ceiling(s) | Main |
| Office | 3.68 x 4.82 m | Built-in Speakers, Walk-Out, French Doors | Main |
| Dining Room | 3.7 x 5.85 m | Crown Moulding, Cathedral Ceiling(s), French Doors | Main |
| Living Room | 5.97 x 5.88 m | Hardwood Floor, Gas Fireplace, Window Floor to Ceiling | Main |
About 197 Sherwood Place
Welcome to 197 Sherwood Place, a one-of-a-kind luxury residence offering exceptional craftsmanship, privacy, and smart design on a professionally landscaped lot just minutes from downtown Newmarket. Clad in all-natural Quebec sandstone, this architectural gem features a private triple driveway and a four-car tandem garage with built-in storage solutions. Step inside to a grand front foyer with marble and metal inlay tile and an arched cathedral ceiling. Exquisite millwork, designer lighting, and wide-plank white oak floors elevate every corner of this home. The main level includes a spacious mudroom with heated floors and five custom coat closets, as well as a guest suite with its own walk-in closet and 4-piece ensuite. Designed for entertaining, the gourmet kitchen boasts double islands, quartz counters, custom cabinetry with frosted glass, a full pantry, servery, and premium Thermador appliances including a 6-burner range, dual wall ovens, integrated fridge/freezer, and dishwasher. A striking white oak floating staircase with skylight leads to the second floor, where youll find a full laundry room and three additional bedrooms - each with their own walk-in closet and private ensuite. The serene primary suite offers a private deck and a large walk-in with built-ins, a spa-like ensuite with steam dual rain shower, heated floors, a soaker tub, and a separate water closet. The lower level features a 4000 sq ft walk-out basement with radiant heated white oak flooring, floor-to-ceiling windows, a built-in sauna with sound and lighting, a full gym with glass walls, a second kitchen and dining area, and sliding doors to a covered patio. Smart home touches include a full Sonos speaker system, motion-activated baseboard lighting, central vacuum, dual-zone HVAC, hot water on demand, steam humidifier, and a commercial-grade water tank. This is luxury redefined - private, spacious, and meticulously curated for comfort, wellness, and entertaining.
Home Overview
Last updated
May 27
Virtual tour
None
Basement information
Finished with Walk-Out
Building size
--
Status
In-Active
Property sub type
Detached
Maintenance fee
$N/A
Year built
2024
Additional Details
MORTGAGE INFO
ESTIMATED PAYMENT
Location
Some information about this property - Sherwood Place

Book a Showing
Find your dream home ✨
I agree to receive marketing and customer service calls and text messages from homepapa. Consent is not a condition of purchase. Msg/data rates may apply. Msg frequency varies. Reply STOP to unsubscribe. Privacy Policy & Terms of Service.






