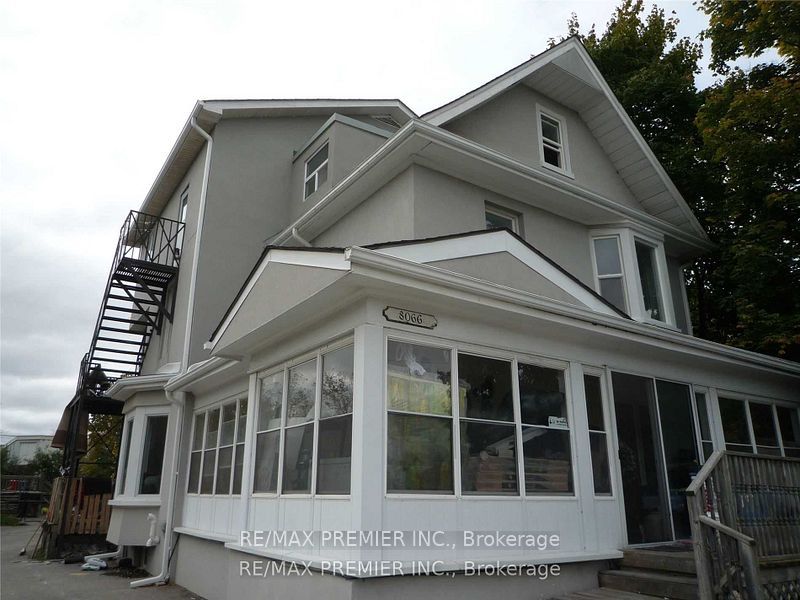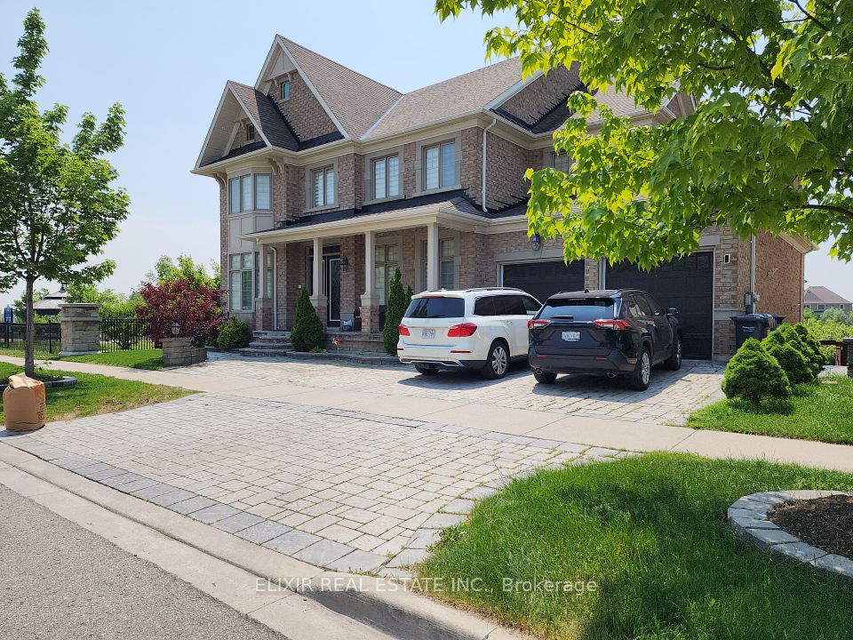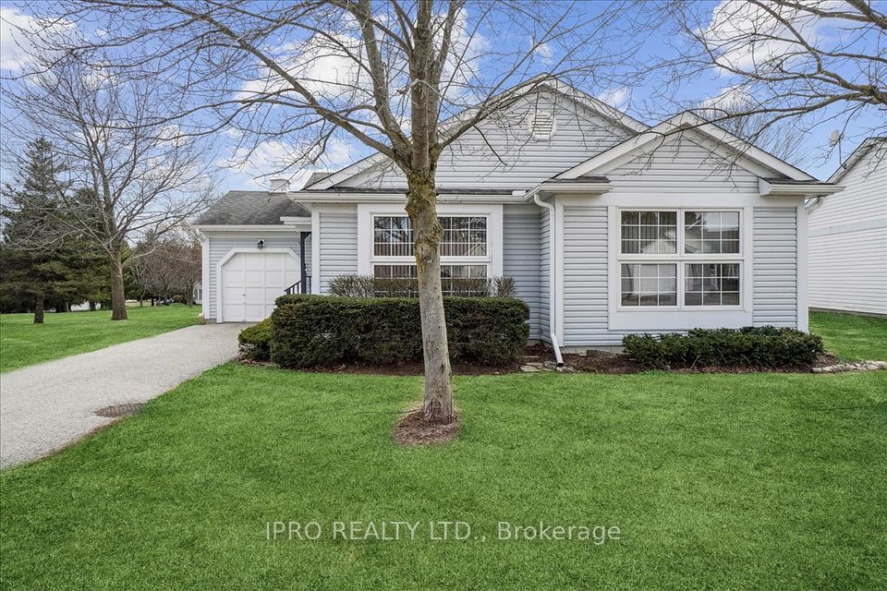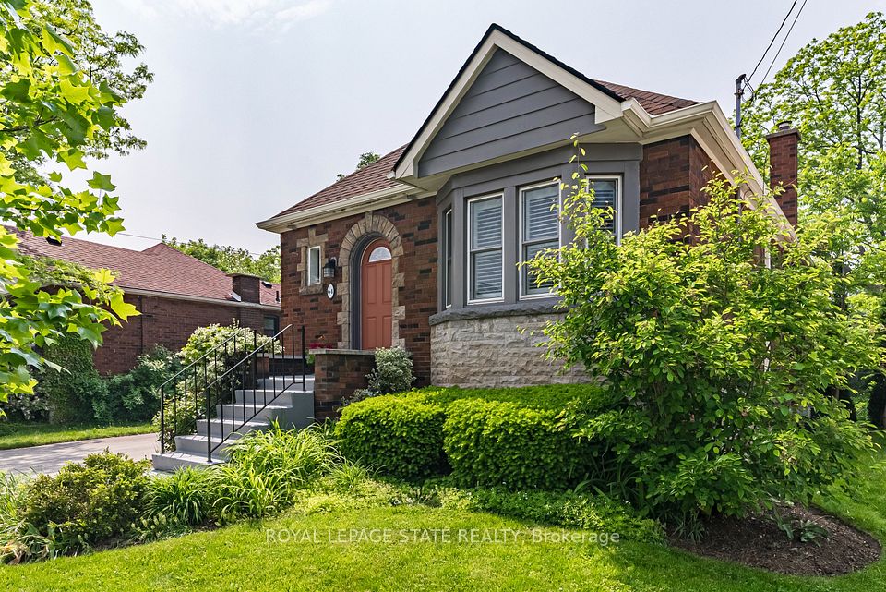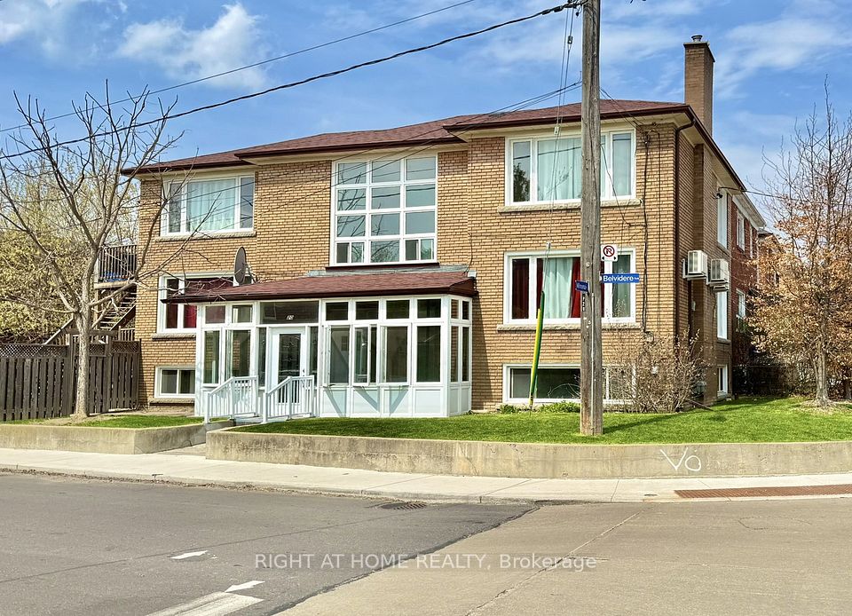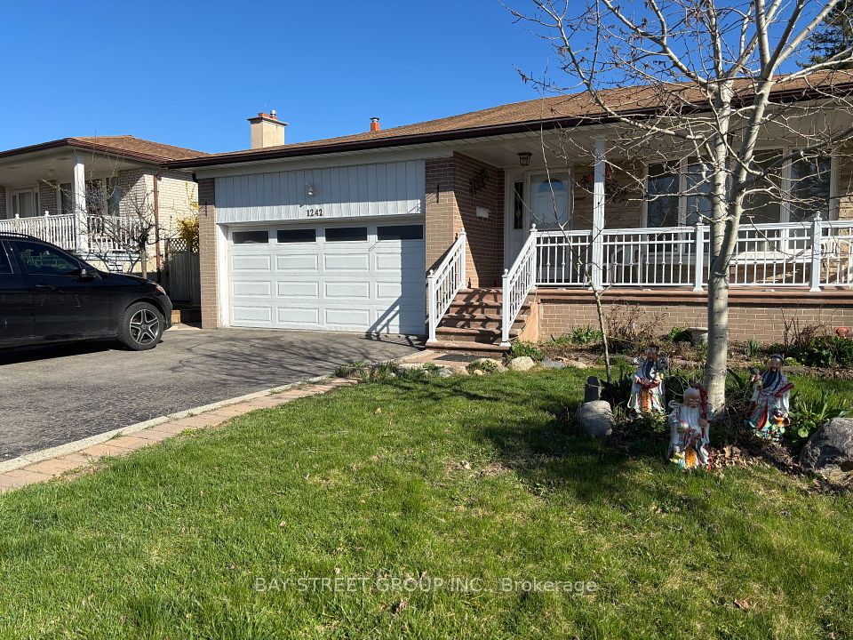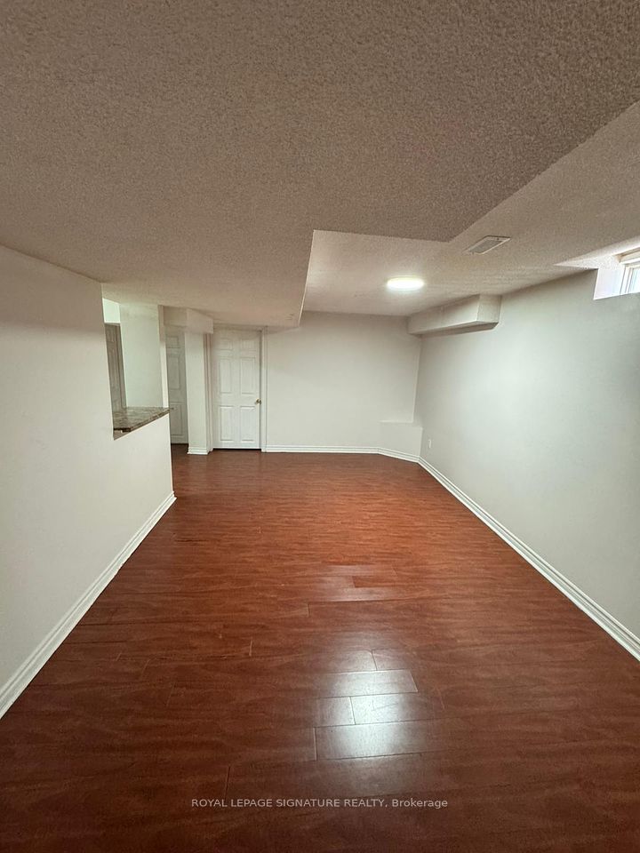
$249,000
197 Queen Street, Killaloe, Hagarty and Richards, ON K0J 2A0
Price Comparison
Property Description
Property type
Detached
Lot size
N/A
Style
1 1/2 Storey
Approx. Area
N/A
Room Information
| Room Type | Dimension (length x width) | Features | Level |
|---|---|---|---|
| Living Room | 3.716 x 7.576 m | N/A | Main |
| Kitchen | 5.845 x 3.466 m | Combined w/Dining | Main |
| Primary Bedroom | 5.754 x 3.037 m | N/A | Second |
| Bedroom | 2.978 x 2.394 m | N/A | Second |
About 197 Queen Street
Recently renovated and move in ready. Located within walking distance to town core amenities. This home offers a modified open concept, large eat in kitchen and dining room, hardwood flooring, newer carpets, newer windows (since 2012), Newer shingles on main part (2022), Tin roof on Kitchen area (2017), Shingles on Garage replaced in 2024. Propane wall mounted heaters (Living room 2023, Kitchen 2019), on well water and sewer connected. Airtight woodstove in the living room was replaced in 2023 (chimney was installed in 2010). Water pump replaced 2023, Hot Water Tank replaced 2019, Kitchen remodeled 2022. The detached garage offers storage space and parking. All trim and interior doors are real wood, untreated. Full length covered front porch and wrap around walkway to back door. Don't overlook the updating that this place offers.
Home Overview
Last updated
1 day ago
Virtual tour
None
Basement information
Partial Basement, Crawl Space
Building size
--
Status
In-Active
Property sub type
Detached
Maintenance fee
$N/A
Year built
2024
Additional Details
MORTGAGE INFO
ESTIMATED PAYMENT
Location
Some information about this property - Queen Street

Book a Showing
Find your dream home ✨
I agree to receive marketing and customer service calls and text messages from homepapa. Consent is not a condition of purchase. Msg/data rates may apply. Msg frequency varies. Reply STOP to unsubscribe. Privacy Policy & Terms of Service.






