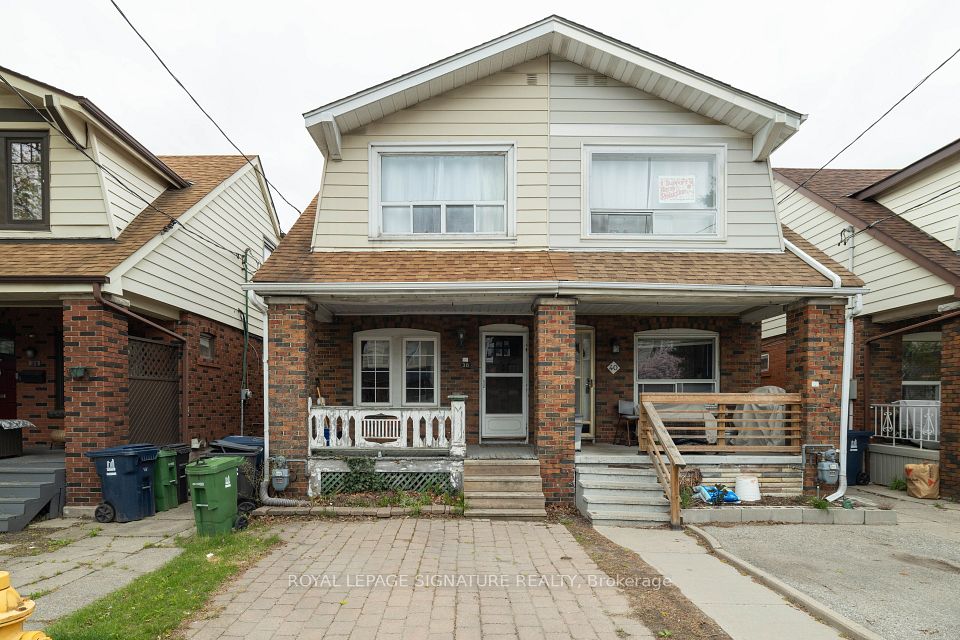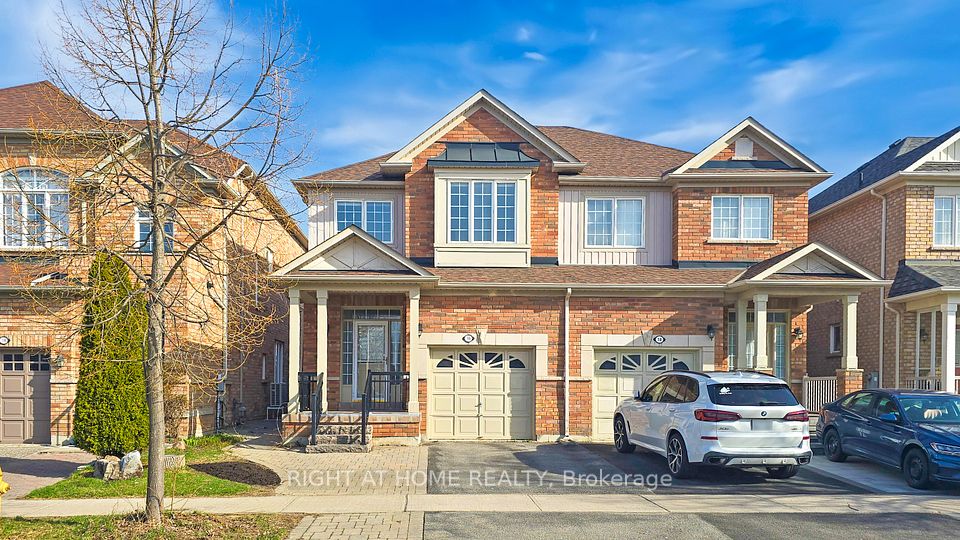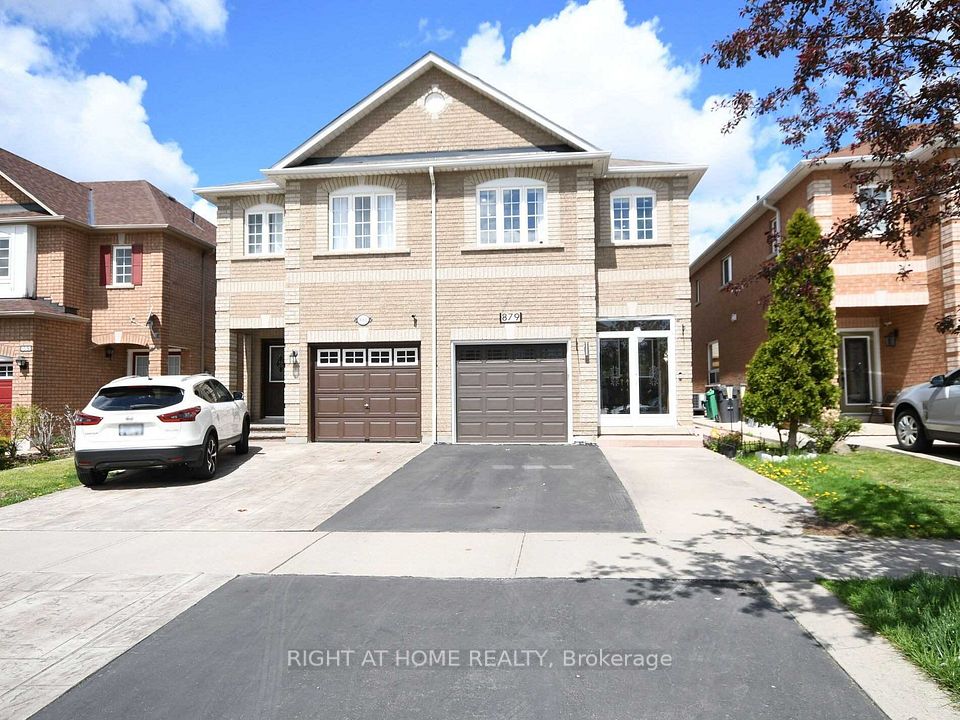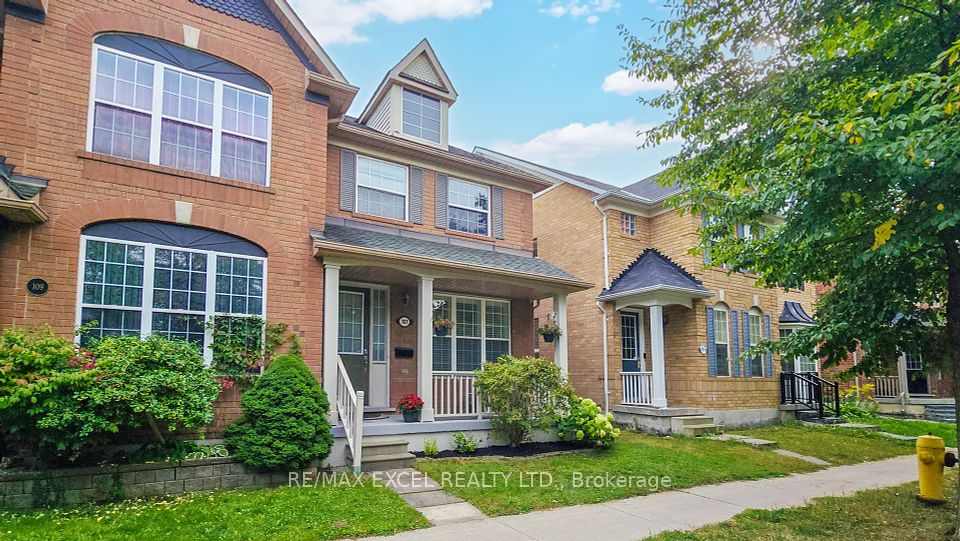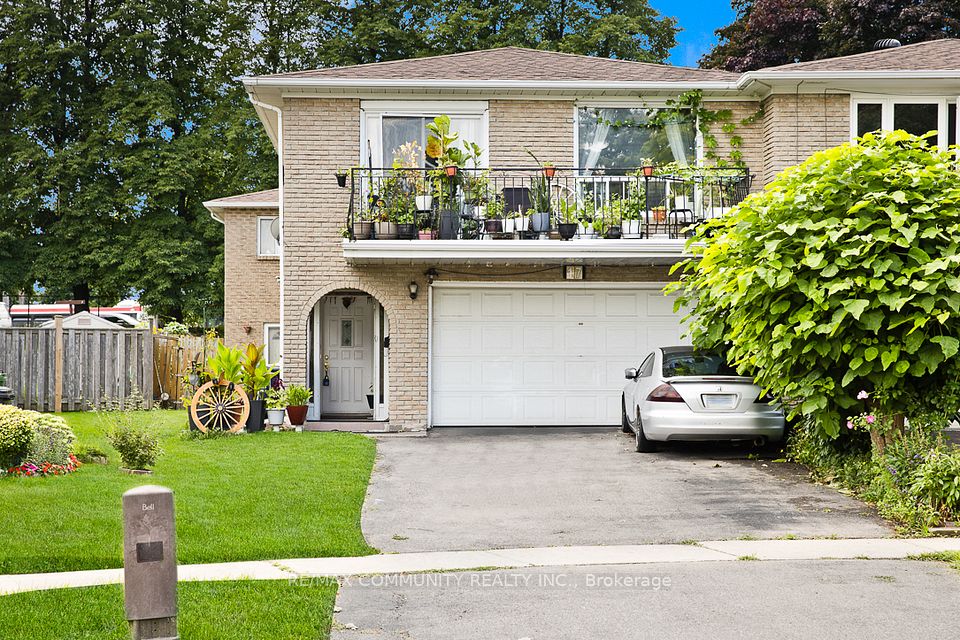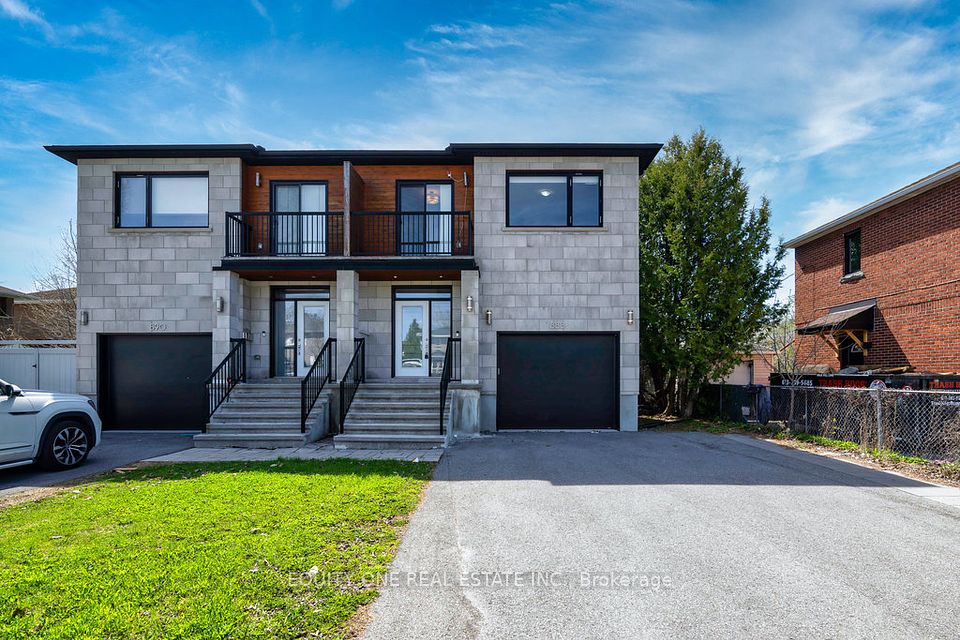$999,000
197 Oakwood Avenue, Toronto C03, ON M6E 2V3
Virtual Tours
Price Comparison
Property Description
Property type
Semi-Detached
Lot size
N/A
Style
2-Storey
Approx. Area
N/A
Room Information
| Room Type | Dimension (length x width) | Features | Level |
|---|---|---|---|
| Living Room | 4.78 x 3.28 m | Hardwood Floor, Fireplace, West View | Main |
| Dining Room | 4.04 x 2.9 m | Broadloom, Hardwood Floor, SE View | Main |
| Kitchen | 4.04 x 2.18 m | Ceramic Floor | Main |
| Primary Bedroom | 3.1 x 4.27 m | Hardwood Floor, Large Closet, West View | Second |
About 197 Oakwood Avenue
A Home with Rare Private Garage Access - No Tight Mutual Driveway! This spacious 2-storey semi offers 3+1 bedrooms, 2 bathrooms, and over 1,150 sq ft of potential - plus a full basement and a detached garage. Full of charm and character, the main floor features original trim details that hint at the home's history while leaving room for your vision. Whether you're dreaming of a modern refresh or a thoughtful restoration, this home is a blank canvas ready to be reimagined. Enjoy the unbeatable location: walk to St. Clair West's vibrant cafes, restaurants, shops, and the beloved Wychwood Barns Farmers Market. With the streetcar close by, commuting is a breeze. Don't miss your chance to shape something special in one of Toronto's best communities.
Home Overview
Last updated
Apr 1
Virtual tour
None
Basement information
Partially Finished
Building size
--
Status
In-Active
Property sub type
Semi-Detached
Maintenance fee
$N/A
Year built
--
Additional Details
MORTGAGE INFO
ESTIMATED PAYMENT
Location
Some information about this property - Oakwood Avenue

Book a Showing
Find your dream home ✨
I agree to receive marketing and customer service calls and text messages from homepapa. Consent is not a condition of purchase. Msg/data rates may apply. Msg frequency varies. Reply STOP to unsubscribe. Privacy Policy & Terms of Service.







