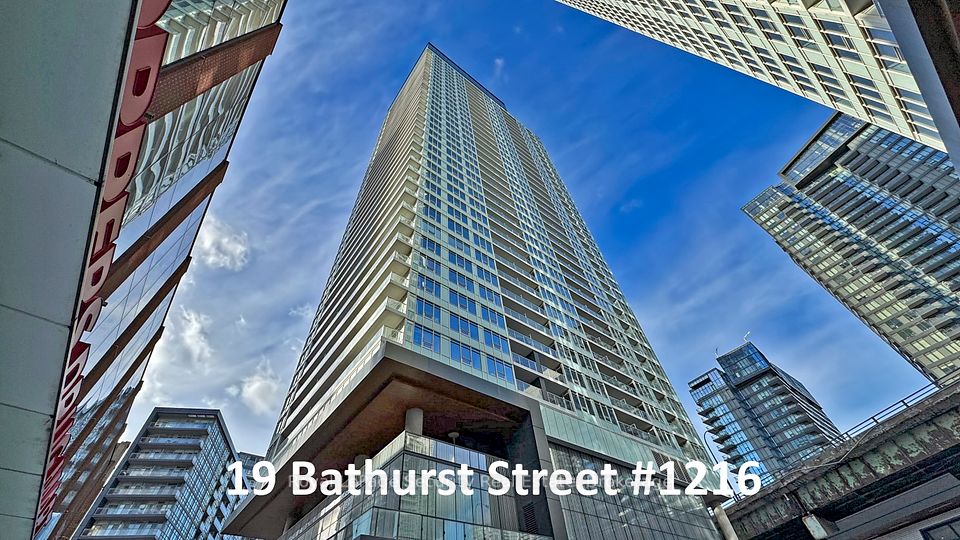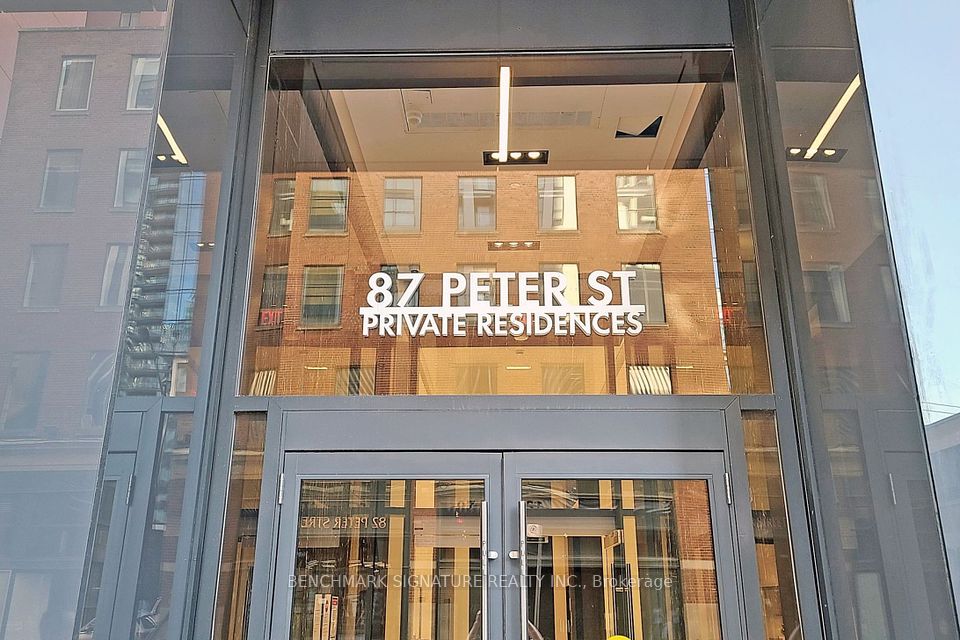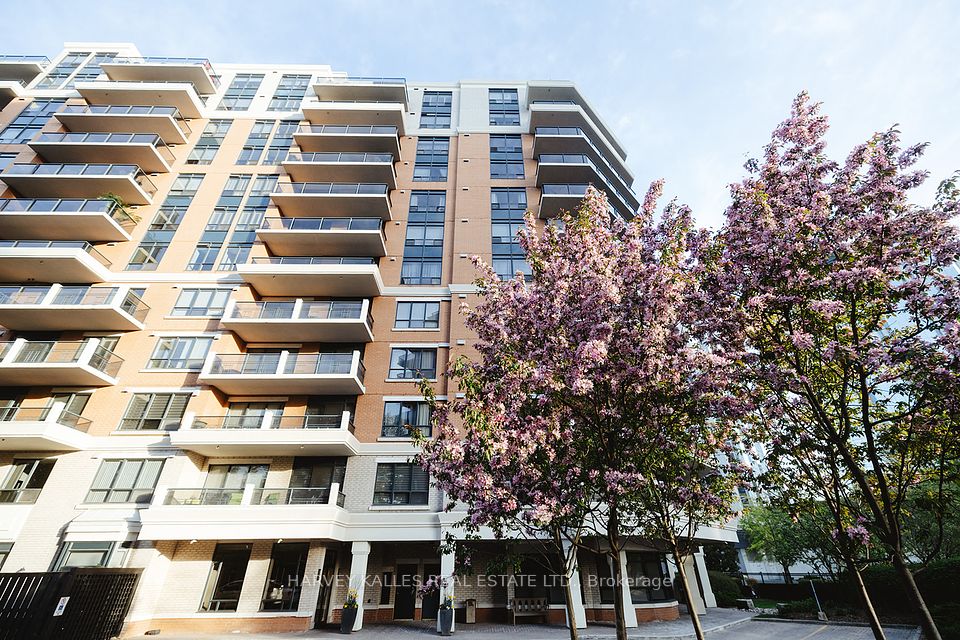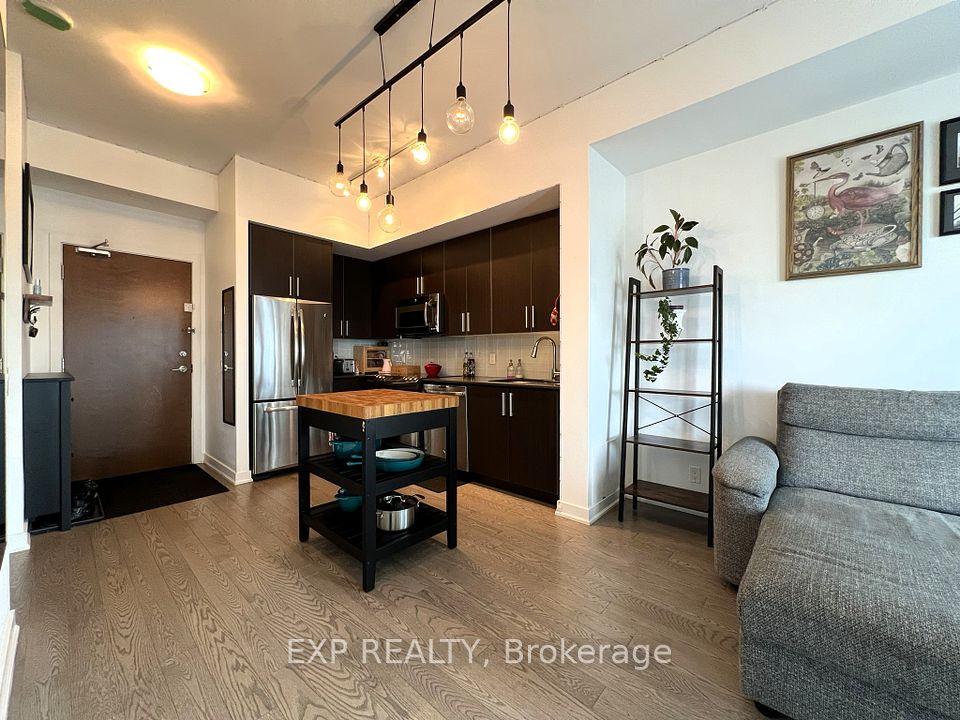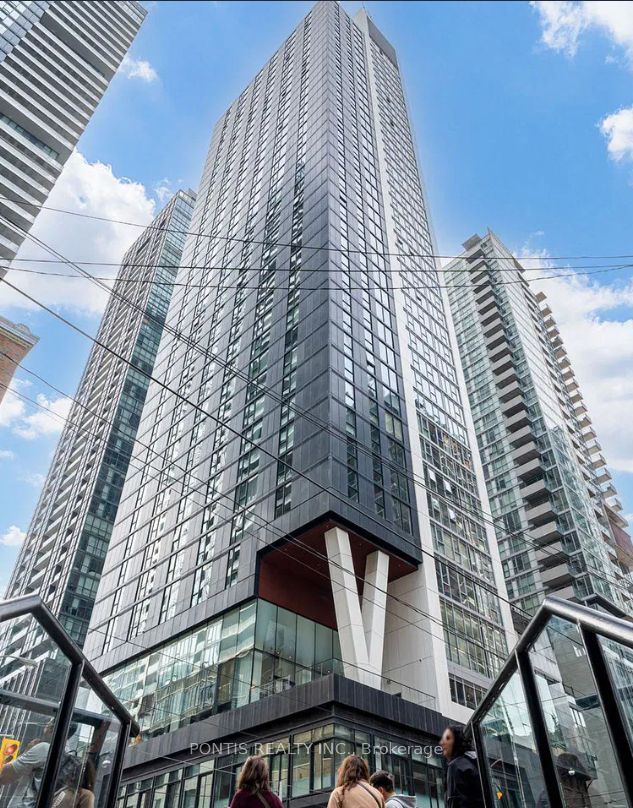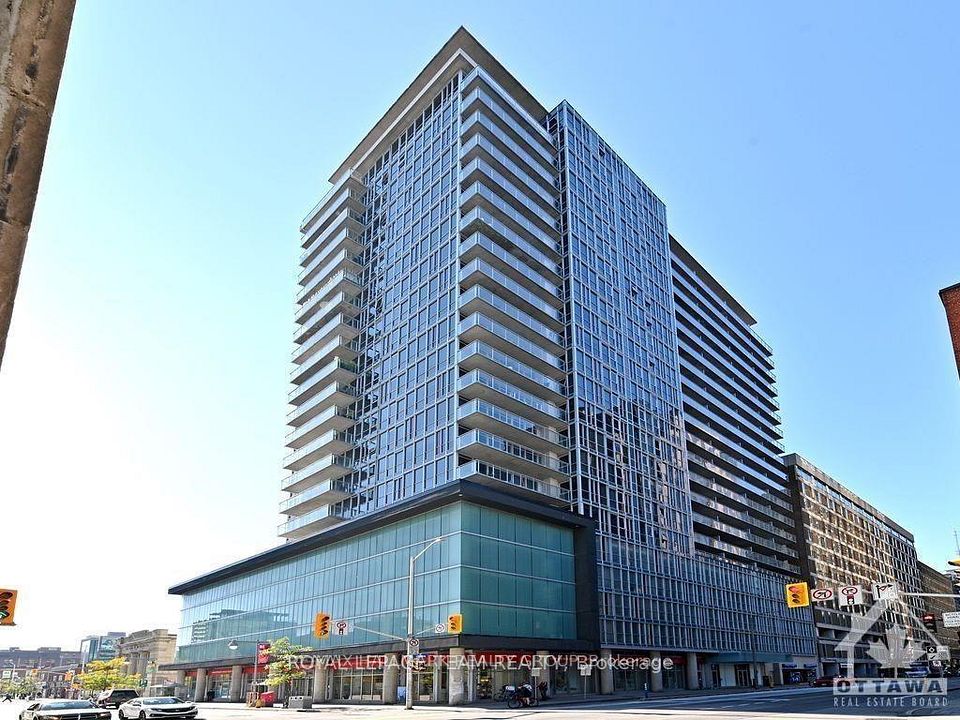
$649,990
197 LISGAR Avenue, Ottawa Centre, ON K2P 0C3
Price Comparison
Property Description
Property type
Condo Apartment
Lot size
N/A
Style
Loft
Approx. Area
N/A
Room Information
| Room Type | Dimension (length x width) | Features | Level |
|---|---|---|---|
| Bathroom | 2.33 x 1.54 m | N/A | Second |
| Foyer | 2.28 x 1.39 m | N/A | Main |
| Other | 2.03 x 1.21 m | N/A | Second |
| Living Room | 5.51 x 4.97 m | N/A | Main |
About 197 LISGAR Avenue
Experience the exclusive Tribeca Lofts by Claridge, steps from Elgin Street & Otrain. You'll be surrounded by an array of trendy restaurants, chic cafes, & cultural landmarks, w/ easy access to the Rideau Canal, picturesque parks & located on top of your new personal pantry Farmboy. This rarely offered condo features striking 2-story windows, creating a stunning loft ambiance, flooding the space with natural light & treed courtyard views. Stepout onto your walkout patio leading to a beautifully treed private courtyard-an ideal setting for outdoor relaxation & entertaining. Your new escape from the city, while still steps away from the action. No more waiting for the elevator or excuses from utilitising the fantastic amenties offered. Enjoy walking directly out your backdoor to access treed courtyard w/ BBQs & direct access to indoor pool, sauna, party room & excersize center. Additional amenties include guest suites available for booking, storage, bike storage & underground parking
Home Overview
Last updated
May 5
Virtual tour
None
Basement information
None
Building size
--
Status
In-Active
Property sub type
Condo Apartment
Maintenance fee
$836
Year built
--
Additional Details
MORTGAGE INFO
ESTIMATED PAYMENT
Location
Some information about this property - LISGAR Avenue

Book a Showing
Find your dream home ✨
I agree to receive marketing and customer service calls and text messages from homepapa. Consent is not a condition of purchase. Msg/data rates may apply. Msg frequency varies. Reply STOP to unsubscribe. Privacy Policy & Terms of Service.






