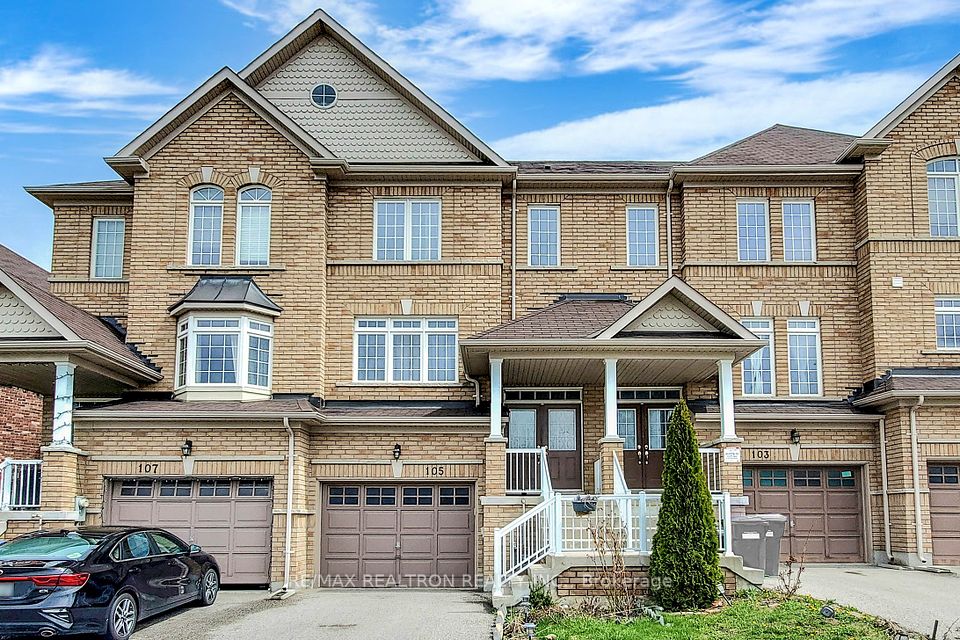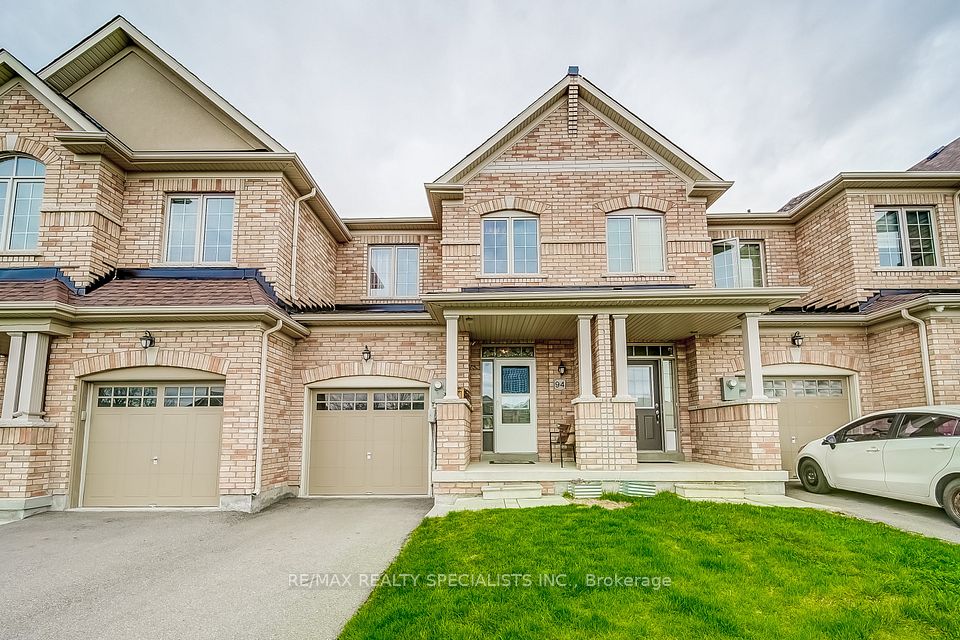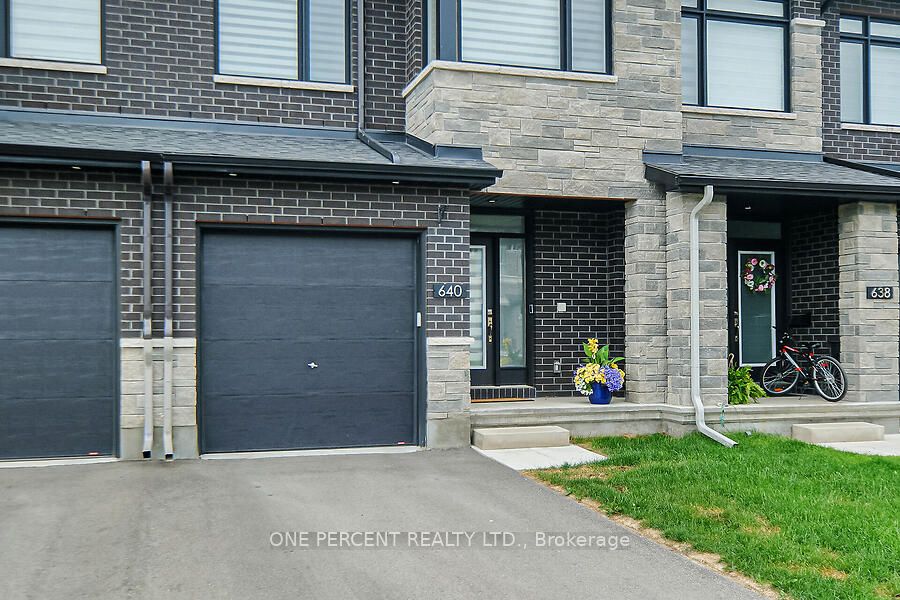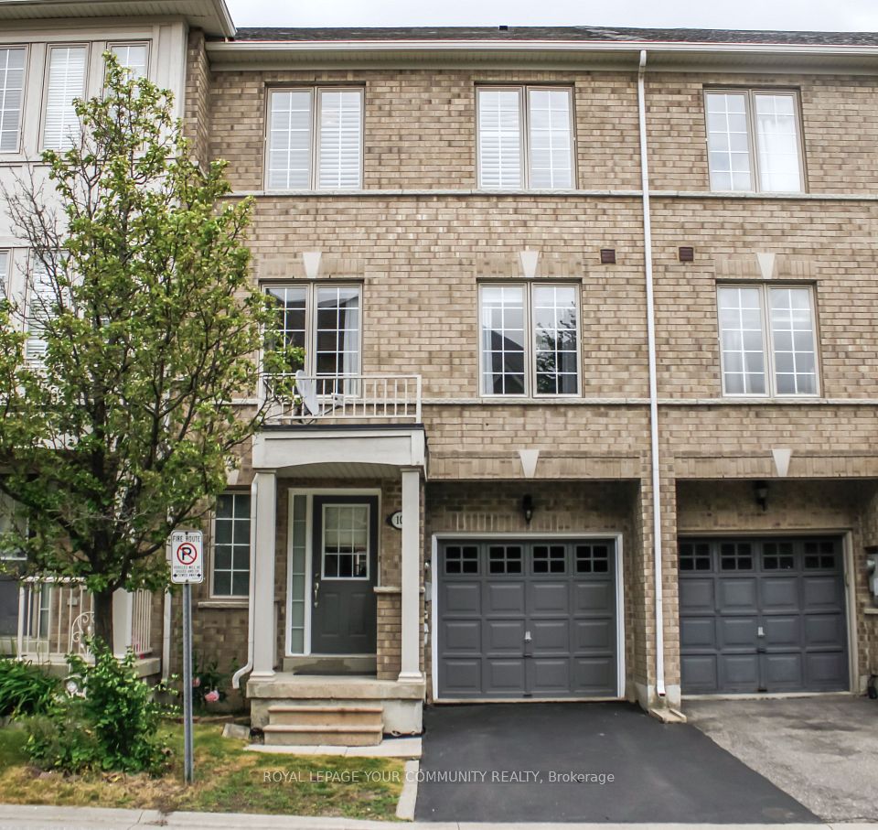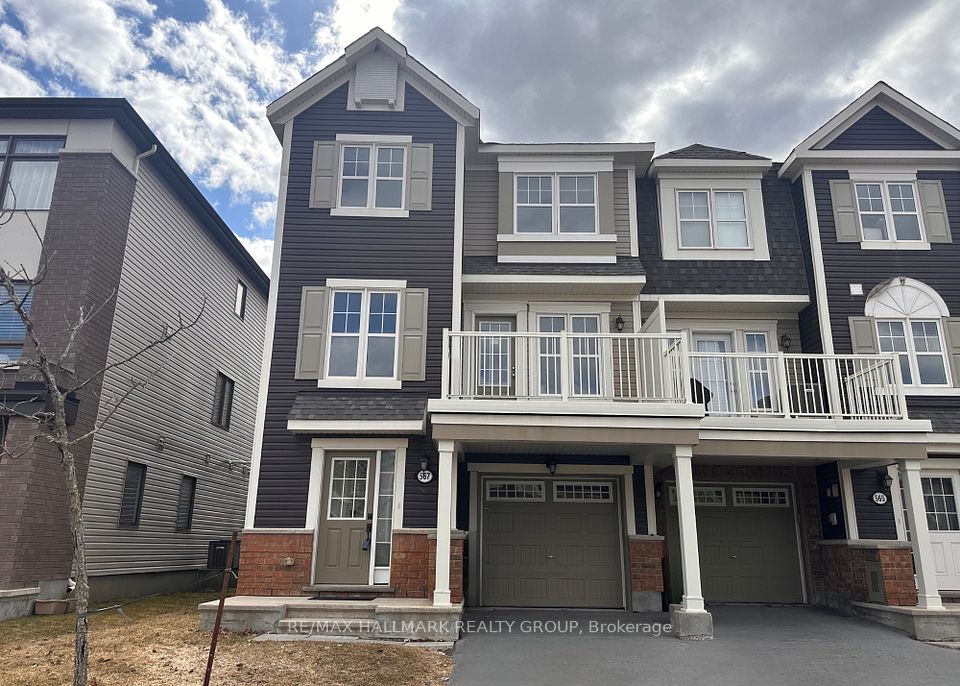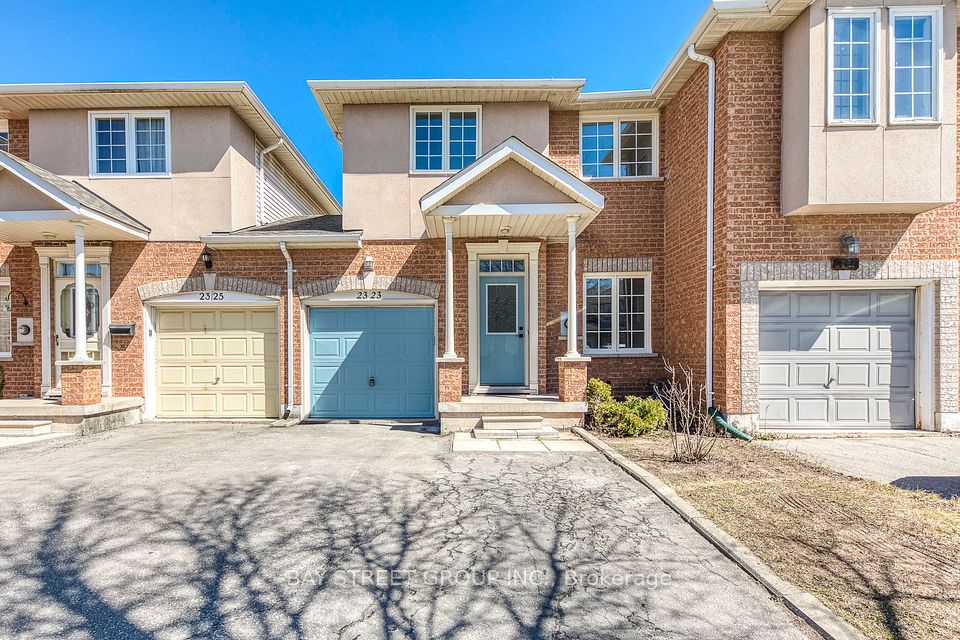
$699,900
197 Hutchinson Drive, New Tecumseth, ON L9R 0P9
Virtual Tours
Price Comparison
Property Description
Property type
Att/Row/Townhouse
Lot size
< .50 acres
Style
2-Storey
Approx. Area
N/A
Room Information
| Room Type | Dimension (length x width) | Features | Level |
|---|---|---|---|
| Foyer | 1.7 x 1.09 m | Ceramic Floor | Main |
| Living Room | 5.7 x 2.98 m | Laminate, W/O To Yard, Overlooks Dining | Main |
| Kitchen | 3.32 x 3.05 m | Ceramic Floor, Backsplash, Open Concept | Main |
| Dining Room | 3.05 x 2.72 m | Ceramic Floor, Open Concept, Combined w/Living | Main |
About 197 Hutchinson Drive
Just starting out? Growing your family? A professional couple wanting a beautiful space to call home? Welcome to this stunning Devonleigh-built freehold townhouse in a family-friendly neighbourhood, walking distance to schools and parks! This 3 bed, 3 bath home features a spacious primary suite with walk-in closet and ensuite. Enjoy the bright open-concept main floor with natural light, a stylish white kitchen with centre island, stainless steel appliances, and updated backsplash. Step out to your fully fenced backyard perfect for summer evenings! Unique bonus: a driveway that fits 3 cars or 2 large trucks rare for a townhouse! Easy garage access from the main hall adds convenience. The upper level offers the ideal layout for families, and the unfinished basement is ready for your creative touch. Located minutes from amenities, historic downtown Alliston, and great for commuters. Don't miss this incredible opportunity this home truly has it all!
Home Overview
Last updated
May 30
Virtual tour
None
Basement information
Unfinished
Building size
--
Status
In-Active
Property sub type
Att/Row/Townhouse
Maintenance fee
$N/A
Year built
--
Additional Details
MORTGAGE INFO
ESTIMATED PAYMENT
Location
Some information about this property - Hutchinson Drive

Book a Showing
Find your dream home ✨
I agree to receive marketing and customer service calls and text messages from homepapa. Consent is not a condition of purchase. Msg/data rates may apply. Msg frequency varies. Reply STOP to unsubscribe. Privacy Policy & Terms of Service.







