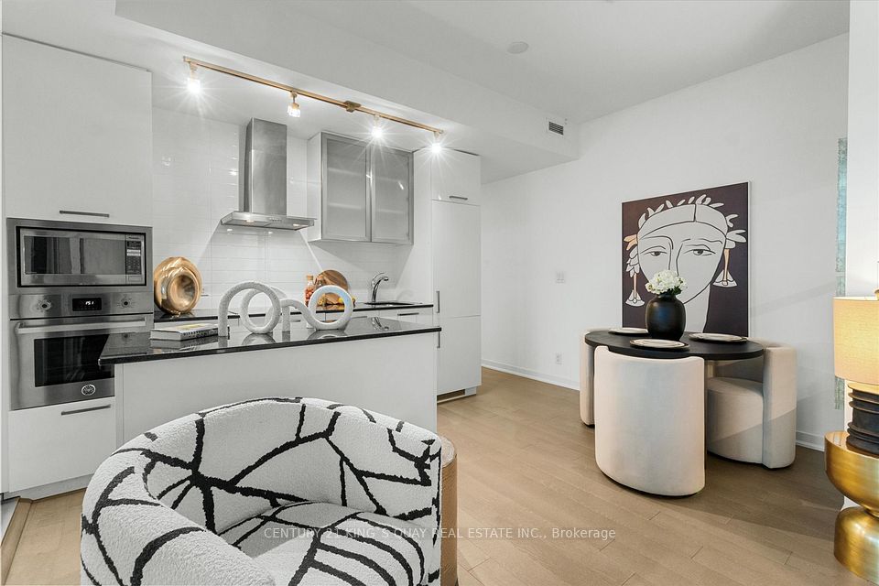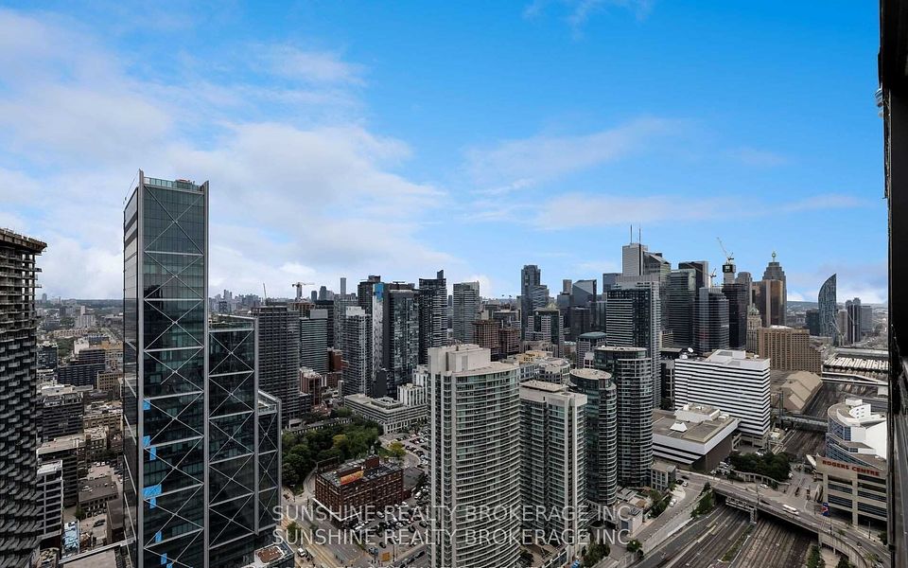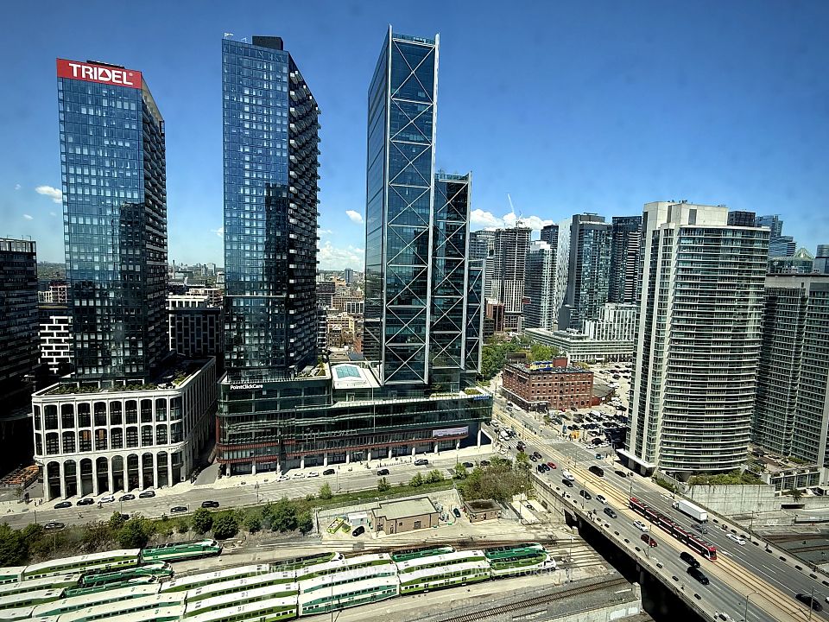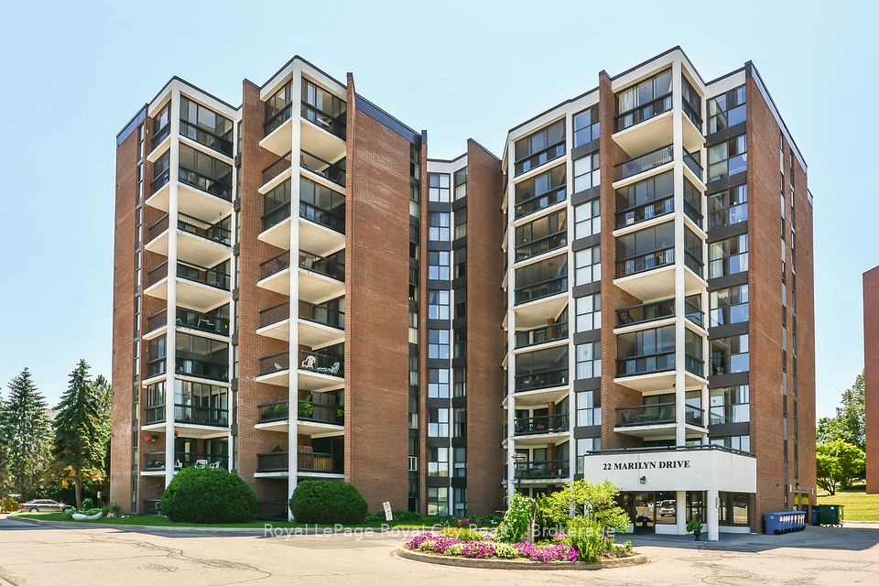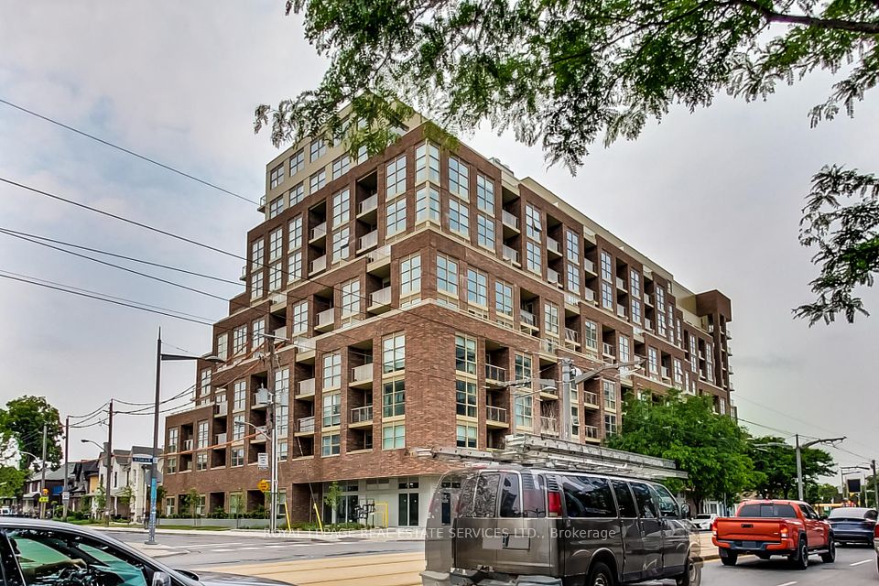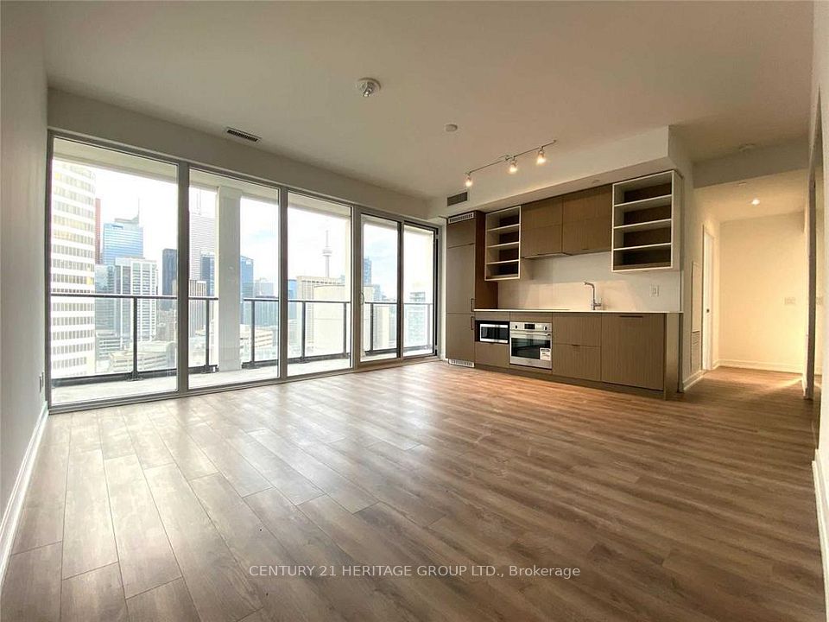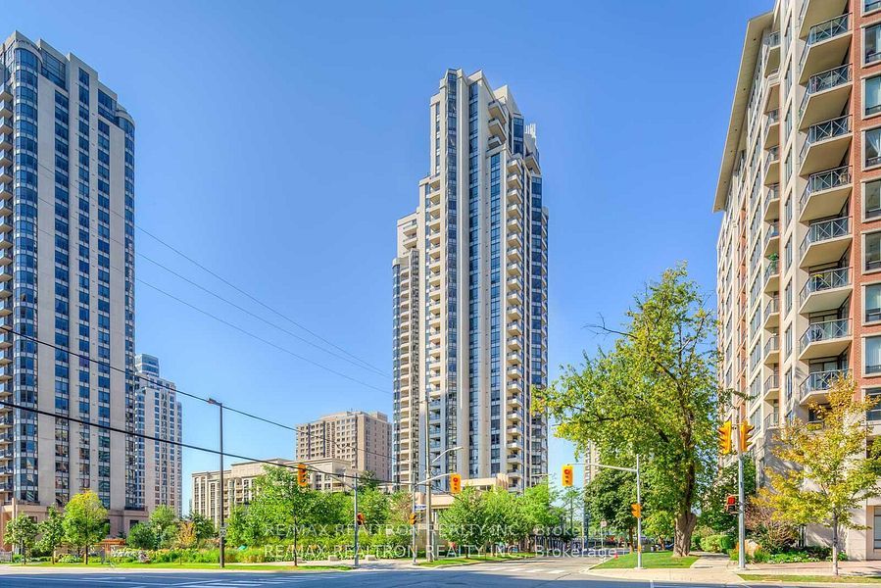
$404,999
1966 Main Street, Hamilton, ON L8S 1J6
Price Comparison
Property Description
Property type
Condo Apartment
Lot size
N/A
Style
1 Storey/Apt
Approx. Area
N/A
Room Information
| Room Type | Dimension (length x width) | Features | Level |
|---|---|---|---|
| Living Room | 6.93 x 3.35 m | Laminate, W/O To Balcony | Main |
| Kitchen | 3.84 x 2.59 m | Tile Floor, B/I Appliances, Backsplash | Main |
| Dining Room | 3 x 2.51 m | W/O To Balcony, Laminate | Main |
| Primary Bedroom | 5.05 x 3.15 m | 2 Pc Ensuite, Ceiling Fan(s), Walk-In Closet(s) | Main |
About 1966 Main Street
Welcome to 402-1966 Main St W, situated in Forest Glen, one of West Hamiltons most desirable communities! Spacious 3 bed, 2 bath unit offers open-concept layout w/ low-maintenance flooring & abundance of natural light. Living & dining flow seamlessly into kitchen featuring ample cupboard & counter space. Private balcony overlooks green space & escarpment views. Generous primary bdrm w/ walk-in closet & 2pc ensuite. Two additional equally spacious bdrms w/ large closets, plus bonus room perfect for additional storage. Nestled in a quiet, well-maintained complex between Dundas & Ancaster, this building offers great amenities: heated indoor pool, sauna, gym, party/games room, secure underground parking, storage locker & ample visitor parking. Residents also enjoy access to amenities in the neighboring buildings. Unbeatable Location, minutes to shopping, dining, McMaster University & Hospital, public transit, highway access & surrounded by trails, conservation areas & waterfalls.
Home Overview
Last updated
May 28
Virtual tour
None
Basement information
None
Building size
--
Status
In-Active
Property sub type
Condo Apartment
Maintenance fee
$929.27
Year built
--
Additional Details
MORTGAGE INFO
ESTIMATED PAYMENT
Location
Some information about this property - Main Street

Book a Showing
Find your dream home ✨
I agree to receive marketing and customer service calls and text messages from homepapa. Consent is not a condition of purchase. Msg/data rates may apply. Msg frequency varies. Reply STOP to unsubscribe. Privacy Policy & Terms of Service.






