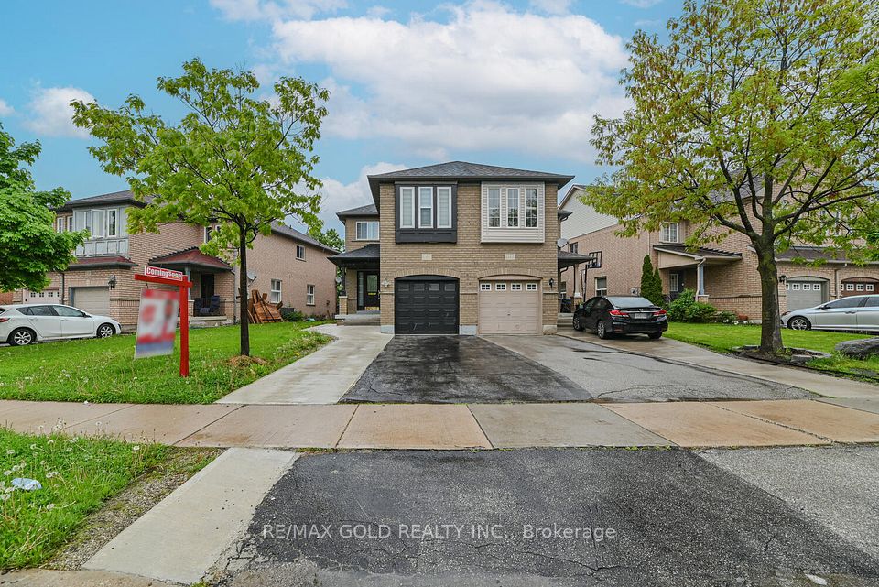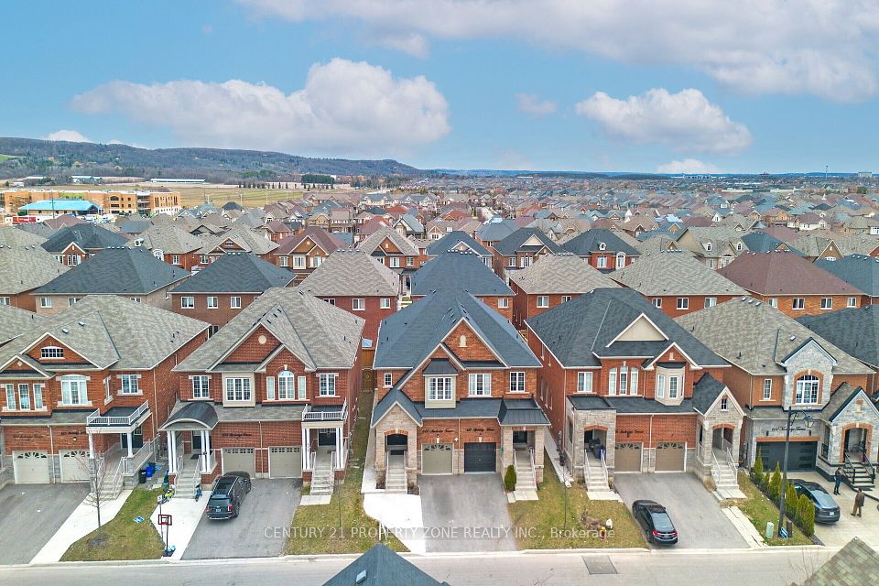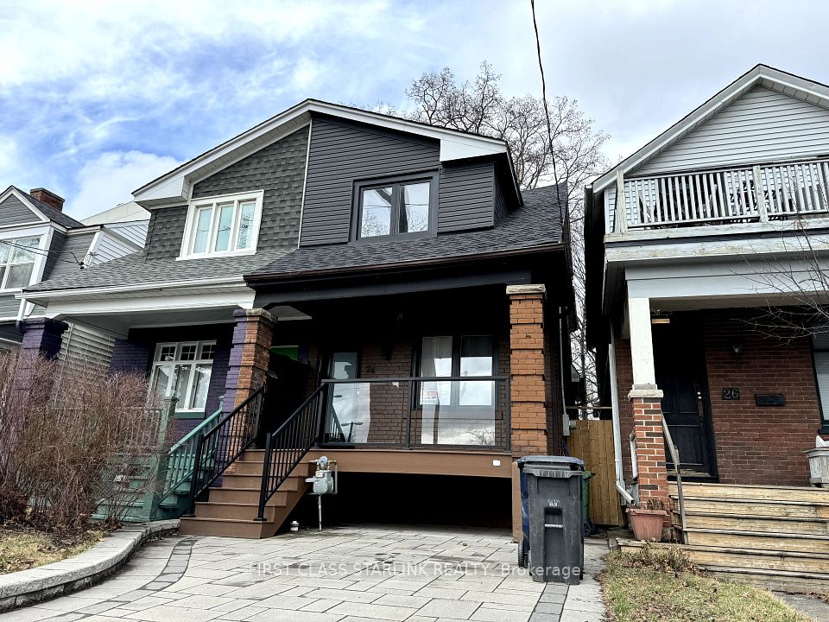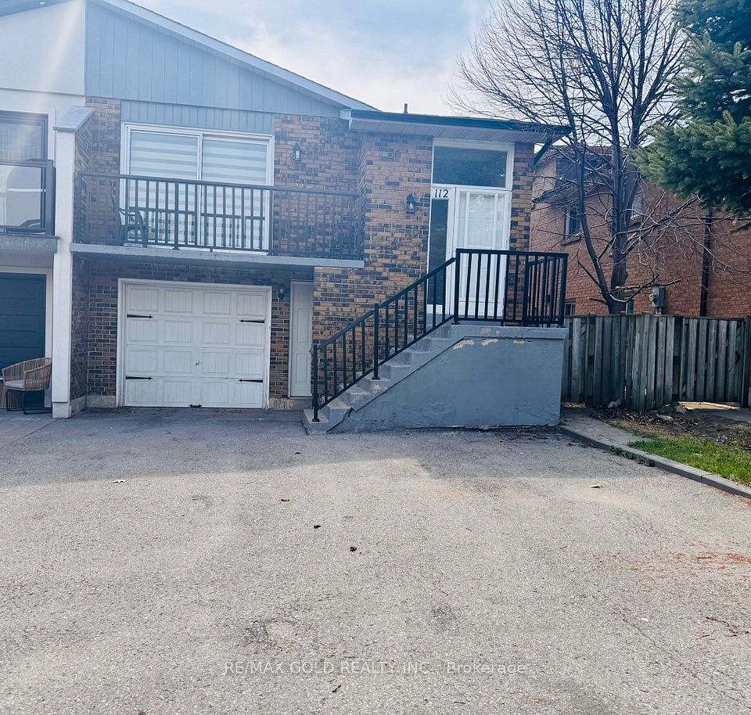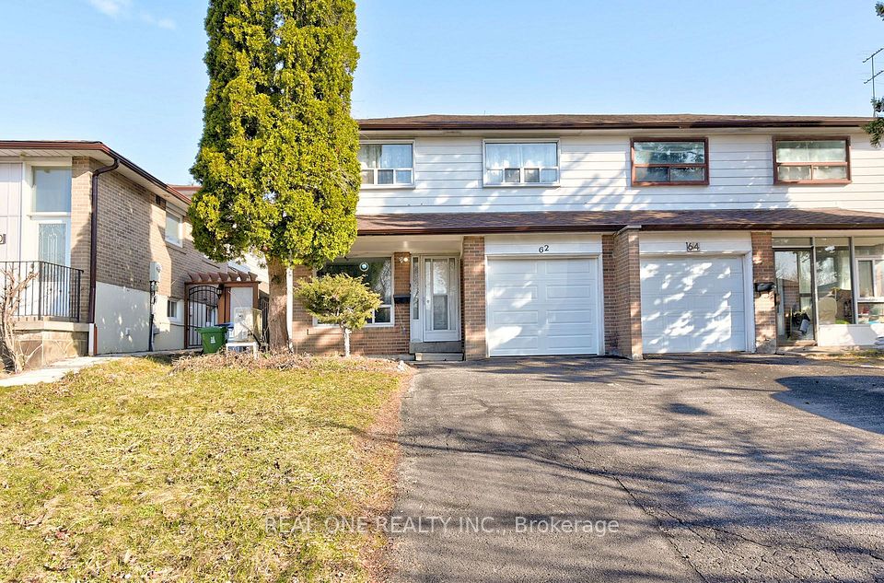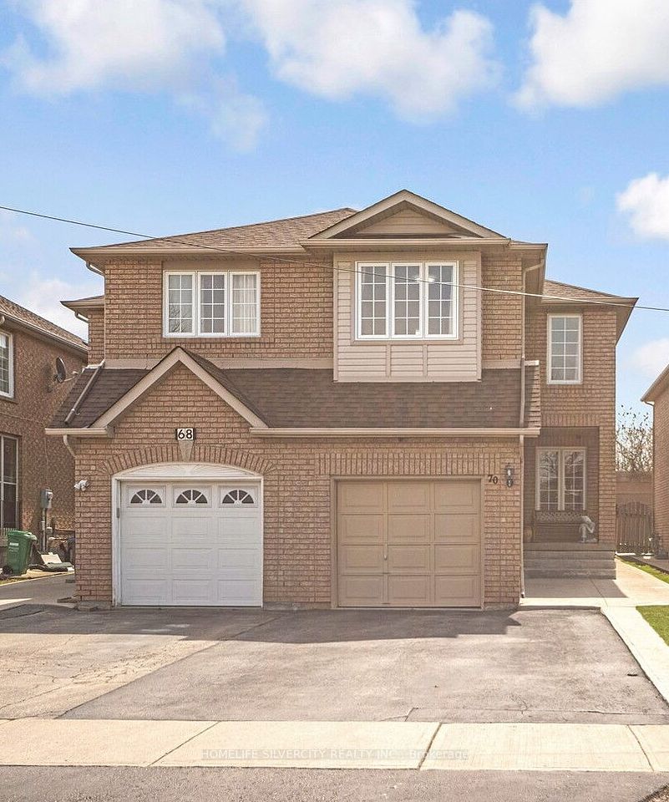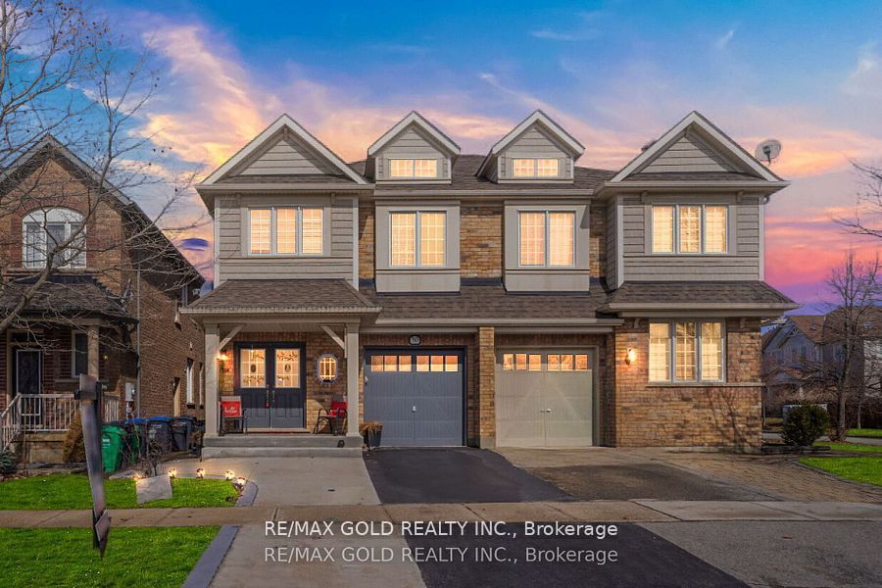$1,168,888
Last price change 3 days ago
196 Robert Hicks Drive, Toronto C07, ON M2R 3R5
Virtual Tours
Price Comparison
Property Description
Property type
Semi-Detached
Lot size
N/A
Style
Backsplit 5
Approx. Area
N/A
Room Information
| Room Type | Dimension (length x width) | Features | Level |
|---|---|---|---|
| Living Room | 3.82 x 7.78 m | Combined w/Dining, Window Floor to Ceiling, Hardwood Floor | Main |
| Dining Room | 2 x 7.78 m | Combined w/Living, Open Concept, Hardwood Floor | Main |
| Kitchen | 2.93 x 5.32 m | Stainless Steel Appl, Granite Counters, Tile Floor | Main |
| Primary Bedroom | 3.99 x 3.43 m | Large Window, Overlooks Backyard, Closet | Second |
About 196 Robert Hicks Drive
Prime North York location! Over 3,130 sq.ft of living space (approx. 2,150 sq.ft above ground)! This fully renovated 5-level backsplit offers 3 Separate entrances (including a W/O basement) + 6 Bedrooms + 3 Kitchens, and potential rental income of $1,200 + $1,500 + $2,200! The Main floor features a modern kitchen with granite countertops and stainless steel appliances, and a generous open-concept living/dining room with floor-to-ceiling windows. Upstairs boasts 3 spacious bedrooms and a full bathroom. The ground level (completely above ground) has its own private entrance, a 2nd kitchen, 1 bedroom, and a luxury full bath, plus a bright living area with floor-to-ceiling patio doors that walk out to a French balcony. The lower level walk-out basement offers a 3rd independent unit with 2 bedrooms, a 3rd kitchen, a full bath, and large double patio doors opening to the newly fenced and interlocking backyard. Gorgeous design throughout! Perfect for multigenerational living or live-in and rent out 2 units for steady income. Quick access to Finch & Finch West stations, Downsview GO, Allen Rd, 401. Close to all amenities, schools, shopping, parks, reservoir, hiking trails, and more!
Home Overview
Last updated
8 hours ago
Virtual tour
None
Basement information
Finished with Walk-Out, Separate Entrance
Building size
--
Status
In-Active
Property sub type
Semi-Detached
Maintenance fee
$N/A
Year built
2024
Additional Details
MORTGAGE INFO
ESTIMATED PAYMENT
Location
Some information about this property - Robert Hicks Drive

Book a Showing
Find your dream home ✨
I agree to receive marketing and customer service calls and text messages from homepapa. Consent is not a condition of purchase. Msg/data rates may apply. Msg frequency varies. Reply STOP to unsubscribe. Privacy Policy & Terms of Service.







