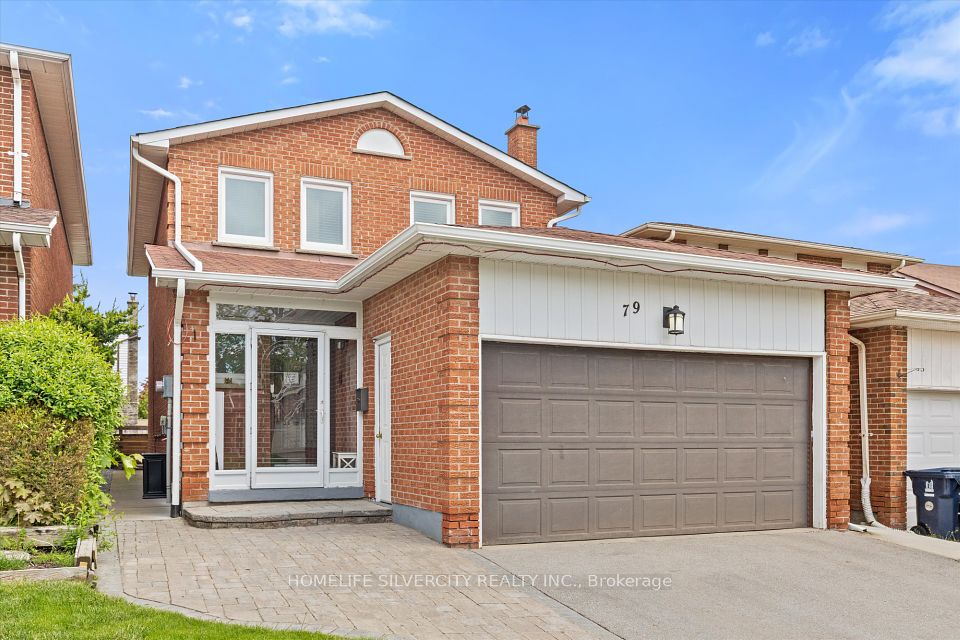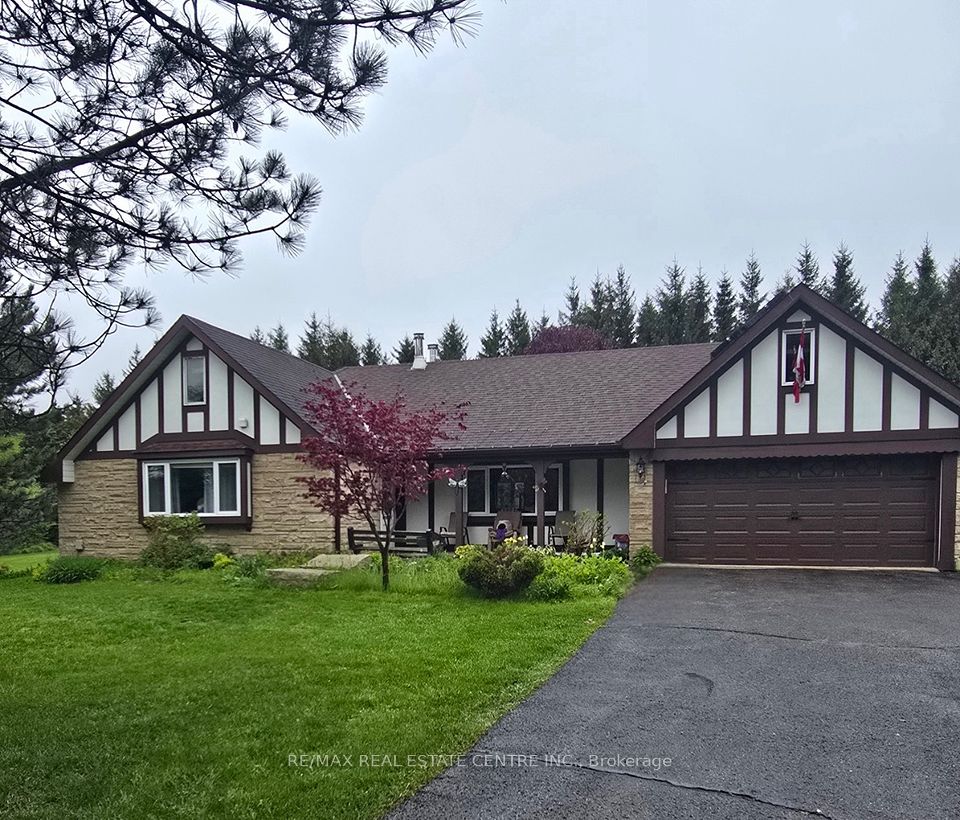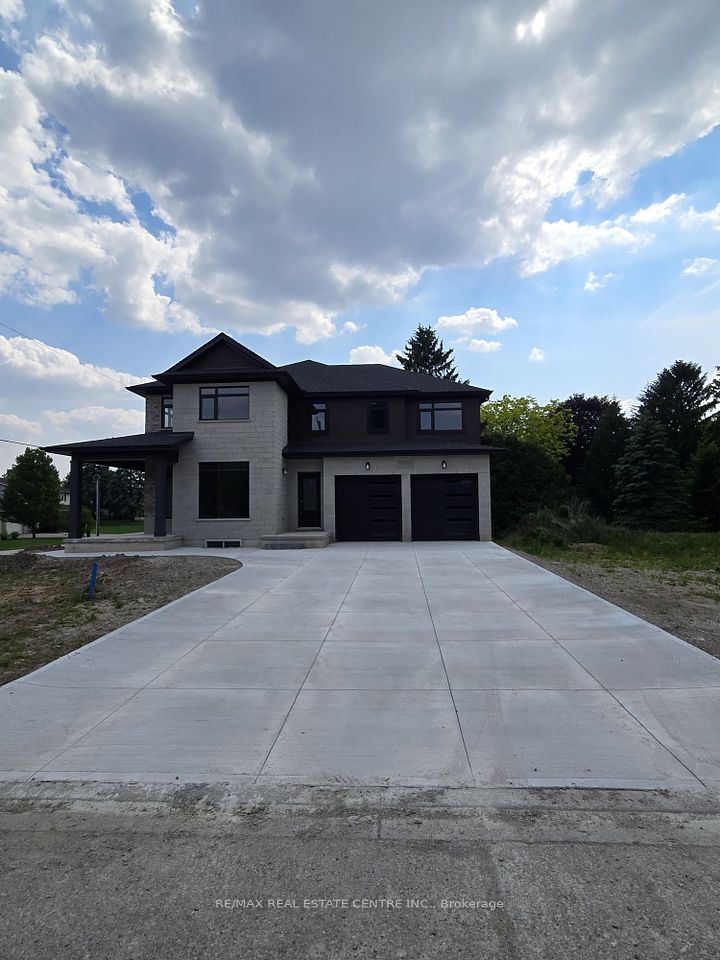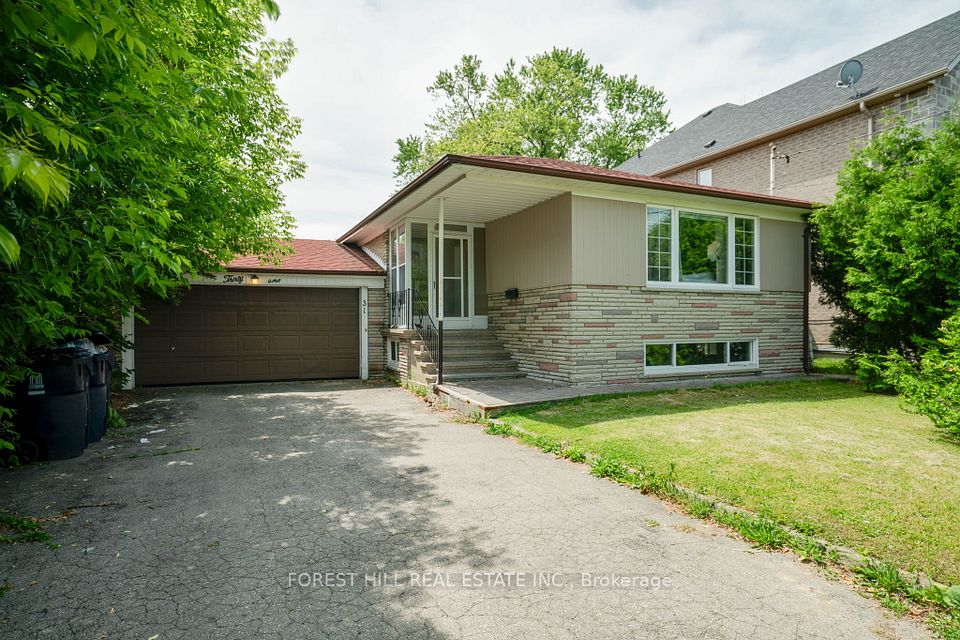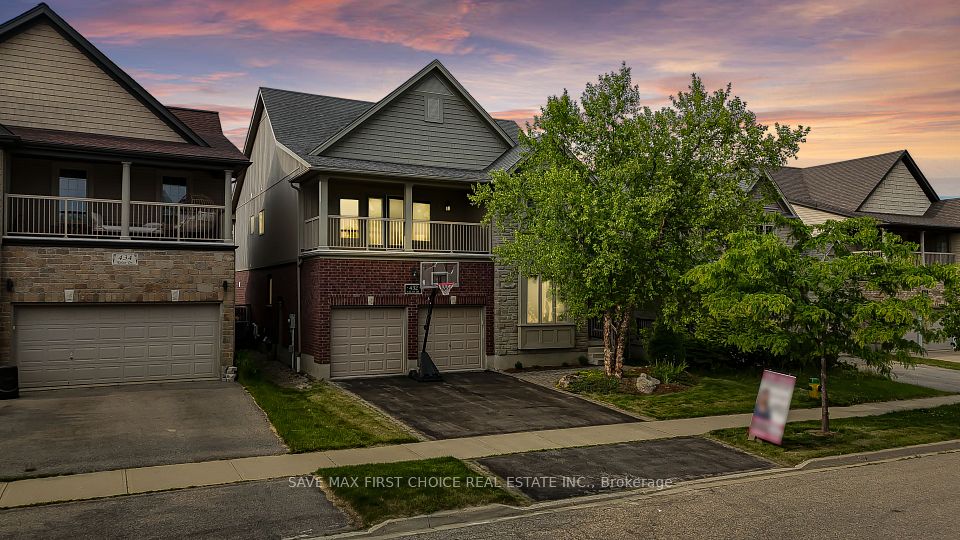
$1,388,000
Last price change Jun 1
195 Moore Park Avenue, Toronto C07, ON M2M 1N3
Price Comparison
Property Description
Property type
Detached
Lot size
N/A
Style
1 1/2 Storey
Approx. Area
N/A
Room Information
| Room Type | Dimension (length x width) | Features | Level |
|---|---|---|---|
| Living Room | 4.34 x 3.4 m | Hardwood Floor, Overlooks Frontyard | Main |
| Dining Room | 3.21 x 2.97 m | Vinyl Floor, Overlooks Frontyard | Main |
| Kitchen | 3.75 x 3.46 m | Vinyl Floor, Ceramic Backsplash, B/I Appliances | Main |
| Primary Bedroom | 3.6 x 2.89 m | 4 Pc Bath, W/O To Yard, Hardwood Floor | Main |
About 195 Moore Park Avenue
Don't Miss Out On This Great Real Estate Opportunity In High-Demanding Newtonbrook West Neighbourhood. Build Your Dream Luxury Home On A Prime Southern Lot: 50' x 132' ! Or Build A Multi-Unit Investment Home + A Garden Suite in the Backyard (Buyer to Verify with City, Planner)! The Fantastic Architectural Design Is Ready for A 2-Storey, 4+1 Bedroom, 7 Washrooms Home With An Elevator, Around 4200 Sq.Ft. Plus Finished W/O Basement! The Existing Bungalow Can Have Potential Income from Main Floor and Separate Finished Basement (Investment Opportunity)! The Property Is Close To All Amenities: Vibrant Yonge St / Steeles Ave, Centre Point Mall, School, Park, Goulding Community Centre with Indoor/Outdoor Entertainment Facilities, and A Few Steps to Gorgeous Restaurants And Shopping. The Home Features Hardwood Flooring Thru-Out Main and 2nd Floor, Separate Back Entrance to the Basement, Main Floor Kitchen and Kitchenette in the Basement and Two Full Washrooms, Ample Parking Spots on Driveway. An Ideal Property, Whether You're Looking To Invest Or Build Your Dream Home!!
Home Overview
Last updated
Jun 1
Virtual tour
None
Basement information
Finished
Building size
--
Status
In-Active
Property sub type
Detached
Maintenance fee
$N/A
Year built
--
Additional Details
MORTGAGE INFO
ESTIMATED PAYMENT
Location
Some information about this property - Moore Park Avenue

Book a Showing
Find your dream home ✨
I agree to receive marketing and customer service calls and text messages from homepapa. Consent is not a condition of purchase. Msg/data rates may apply. Msg frequency varies. Reply STOP to unsubscribe. Privacy Policy & Terms of Service.






