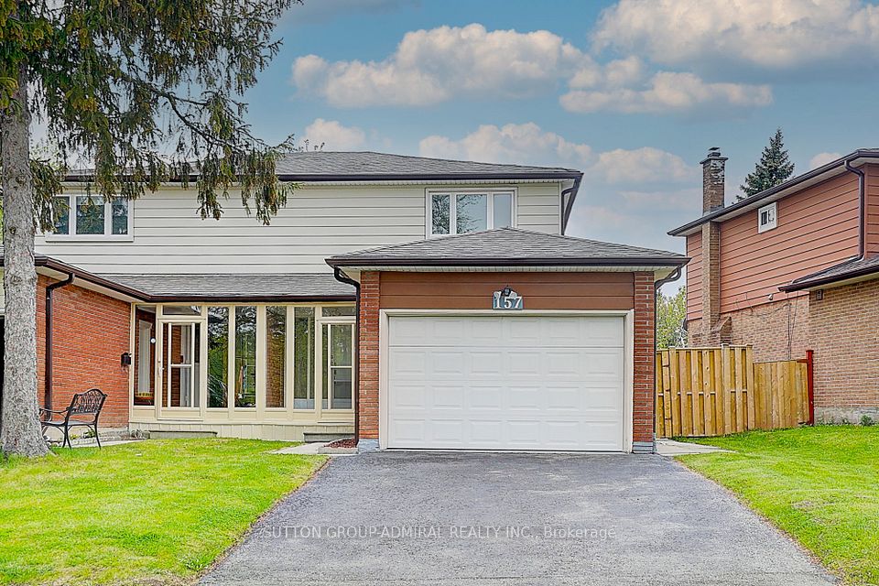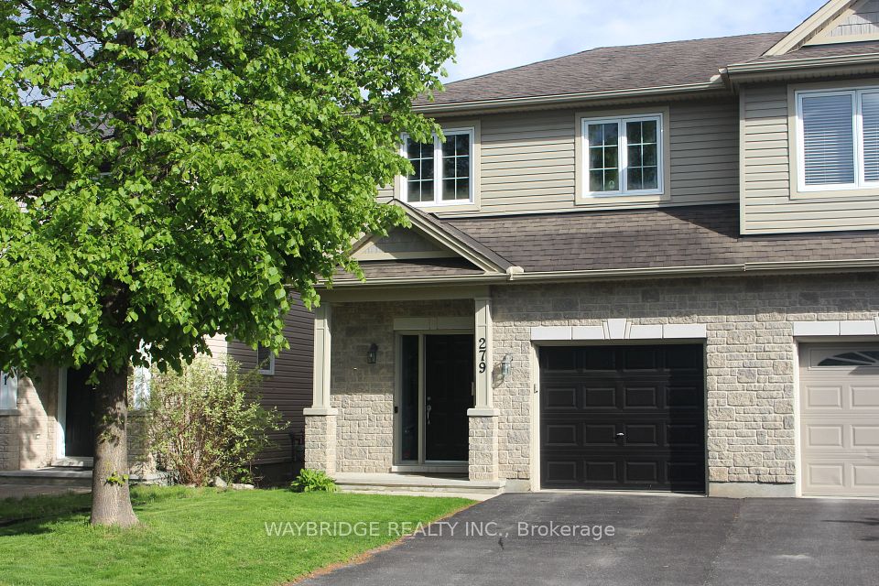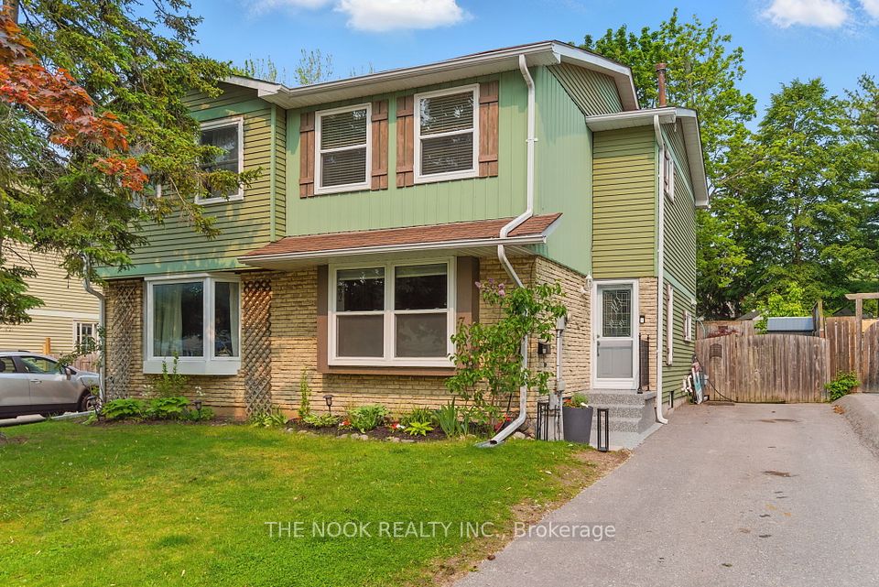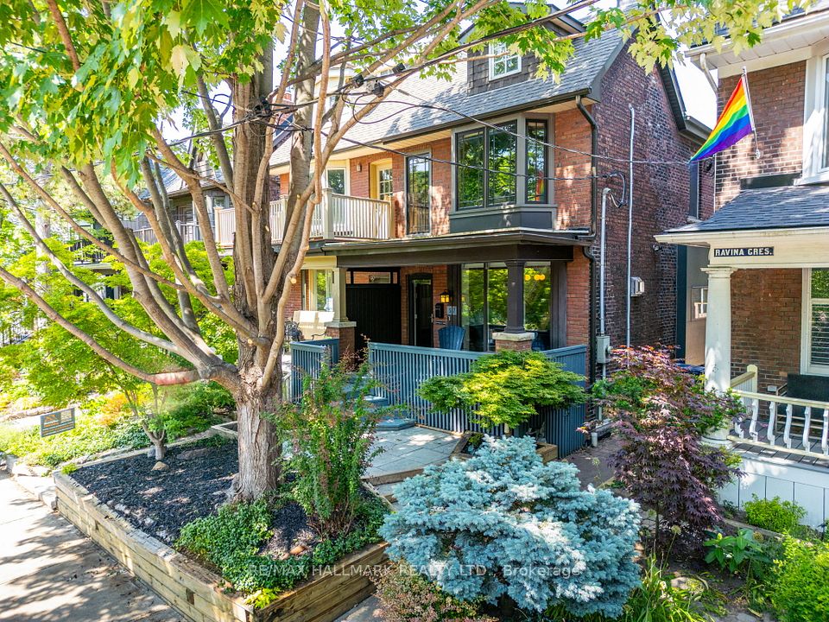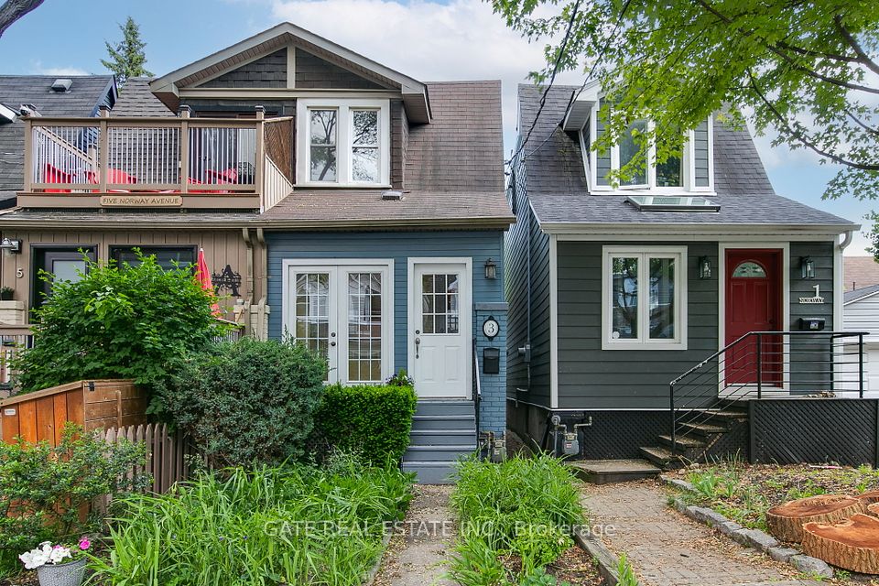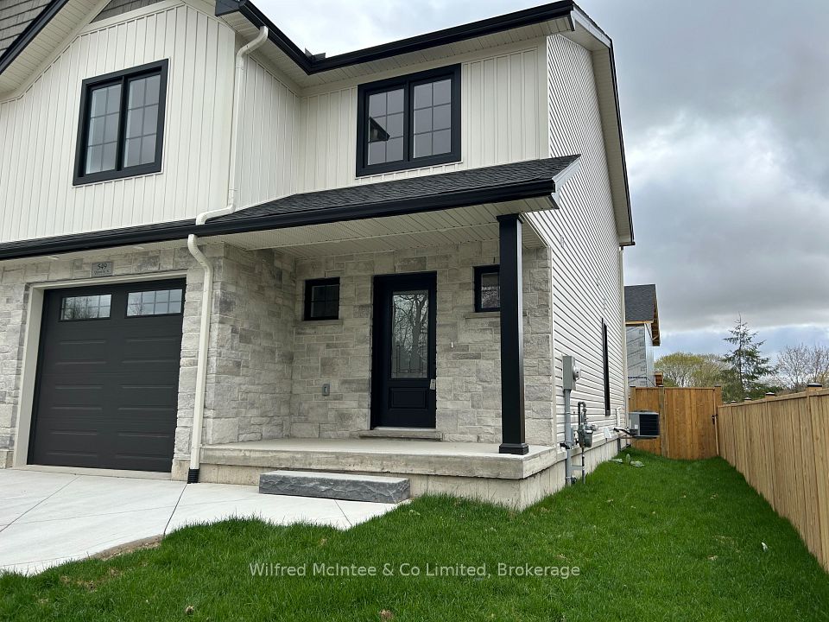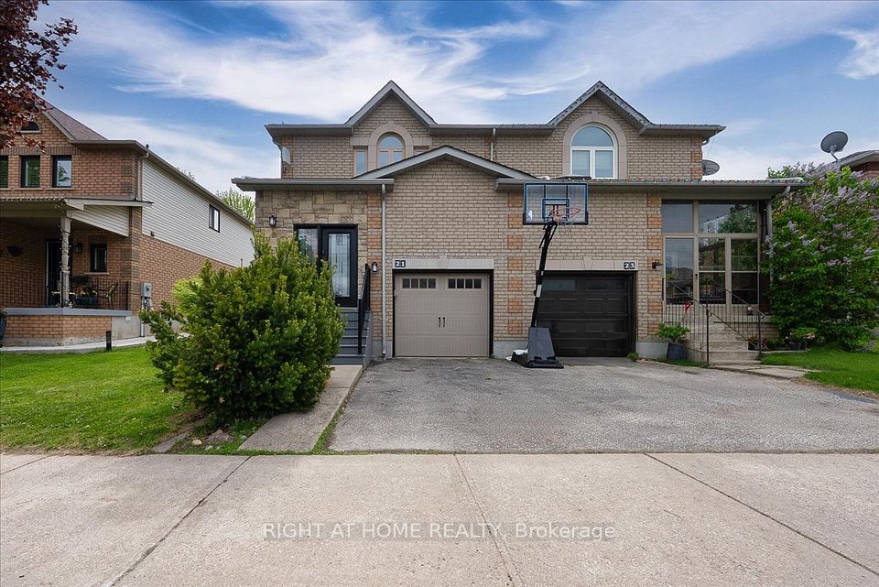
$999,000
195 Glenashton Drive, Oakville, ON L6H 6M8
Price Comparison
Property Description
Property type
Semi-Detached
Lot size
< .50 acres
Style
3-Storey
Approx. Area
N/A
Room Information
| Room Type | Dimension (length x width) | Features | Level |
|---|---|---|---|
| Living Room | 4.65 x 3.58 m | Gas Fireplace, Hardwood Floor, Coffered Ceiling(s) | Ground |
| Dining Room | 3.35 x 2.74 m | Hardwood Floor, Coffered Ceiling(s), Overlooks Dining | Ground |
| Kitchen | 3.91 x 3.3 m | Hardwood Floor, Stainless Steel Appl, Pantry | Ground |
| Breakfast | 3 x 2.13 m | W/O To Deck, Hardwood Floor, Overlooks Backyard | Ground |
About 195 Glenashton Drive
Fabulous River Oaks Location; Move-In Condition Showing The Pride Of Ownership; Spacious 1910 Sq.Ft. 3-Storey Semi; 3 Bedrooms, 3 Bathroom With Expansive Finished Loft Area Ideal For Office/Exercise/Hobby/Games Activities; Double Detached Garage; Numerous Upgrades Include S/S Appliances, Custom California Shutters, Main Floor Engineered Hardwood, Living Room With Coffered Ceilings + Cozy Gas Fireplace, Upgraded Primary Bedroom Ensuite, Roof 2013, Garage Roof 2020, AC/Furnace/Humidifier 2021 With 10-Year Warranty, Tastefully Repainted, Commuter's Dream With Oakville East 'GO' + QEW/403 Hwy Access; Easy Walk To Post Corners And St. Andrew Elementary Schools, Millbank Park, Close Proximity To River Oaks Community Centre and Iroquois Ridge Community Centre, Oakville Regional Hospital, Walmart Superstore, Longo's, Canadian Tire - Everything At Your Doorstep!
Home Overview
Last updated
13 hours ago
Virtual tour
None
Basement information
Full, Unfinished
Building size
--
Status
In-Active
Property sub type
Semi-Detached
Maintenance fee
$N/A
Year built
2025
Additional Details
MORTGAGE INFO
ESTIMATED PAYMENT
Location
Some information about this property - Glenashton Drive

Book a Showing
Find your dream home ✨
I agree to receive marketing and customer service calls and text messages from homepapa. Consent is not a condition of purchase. Msg/data rates may apply. Msg frequency varies. Reply STOP to unsubscribe. Privacy Policy & Terms of Service.






