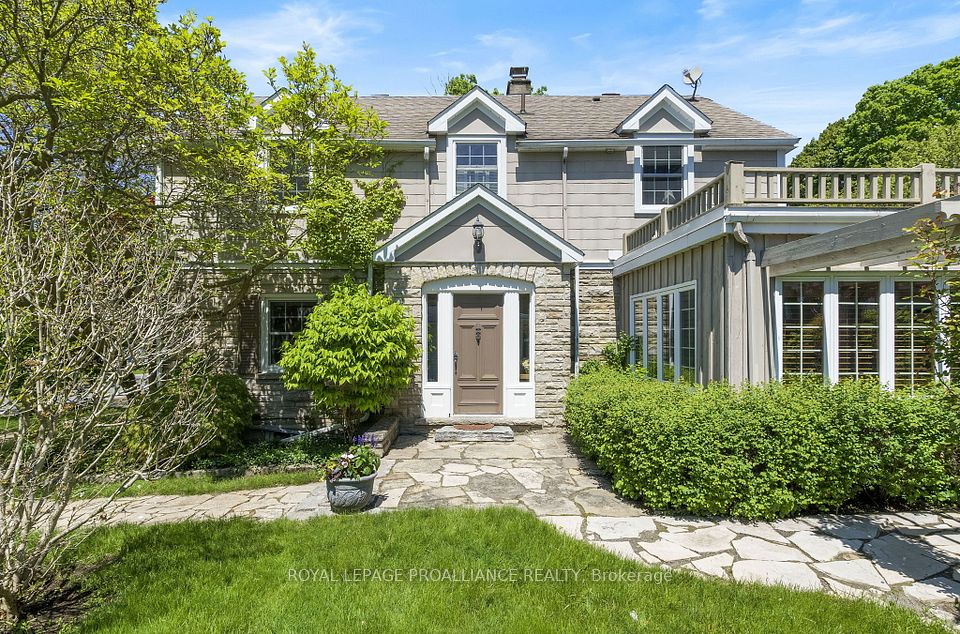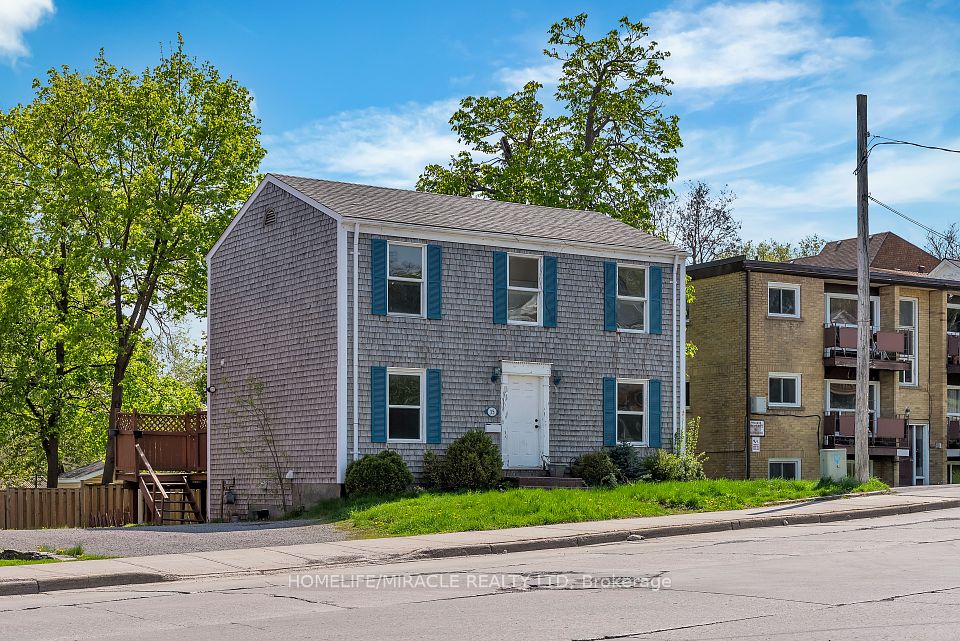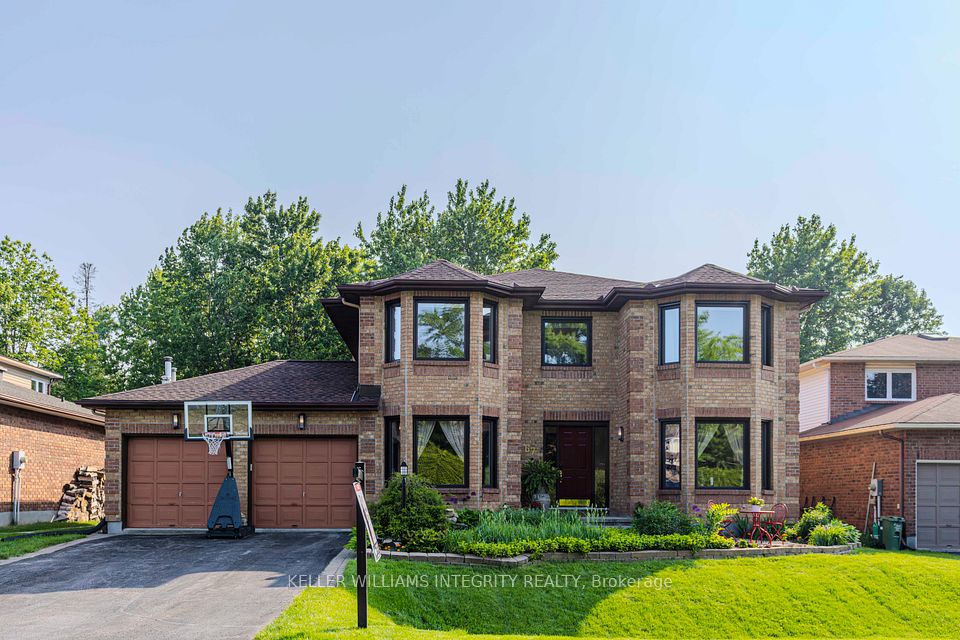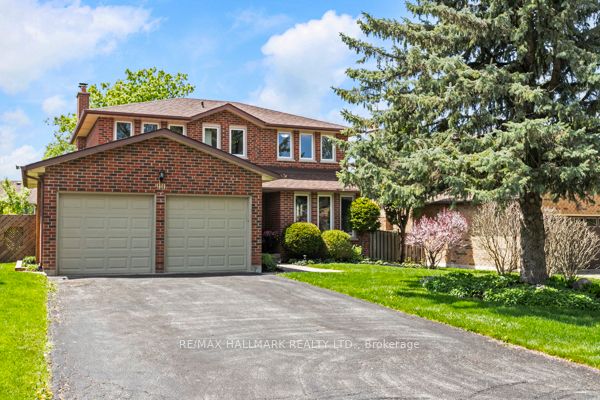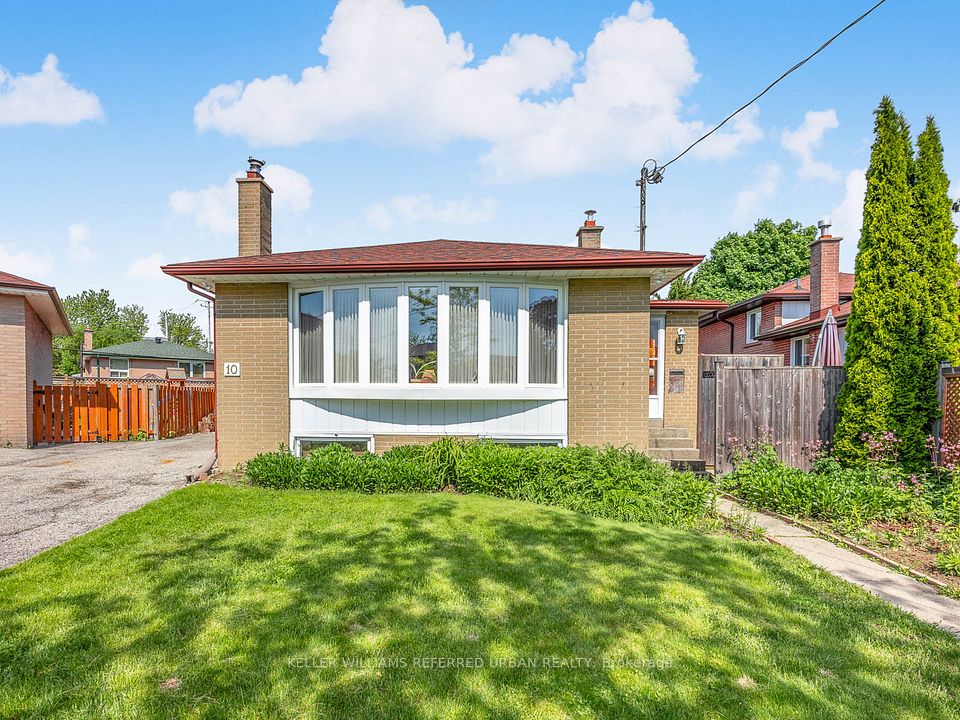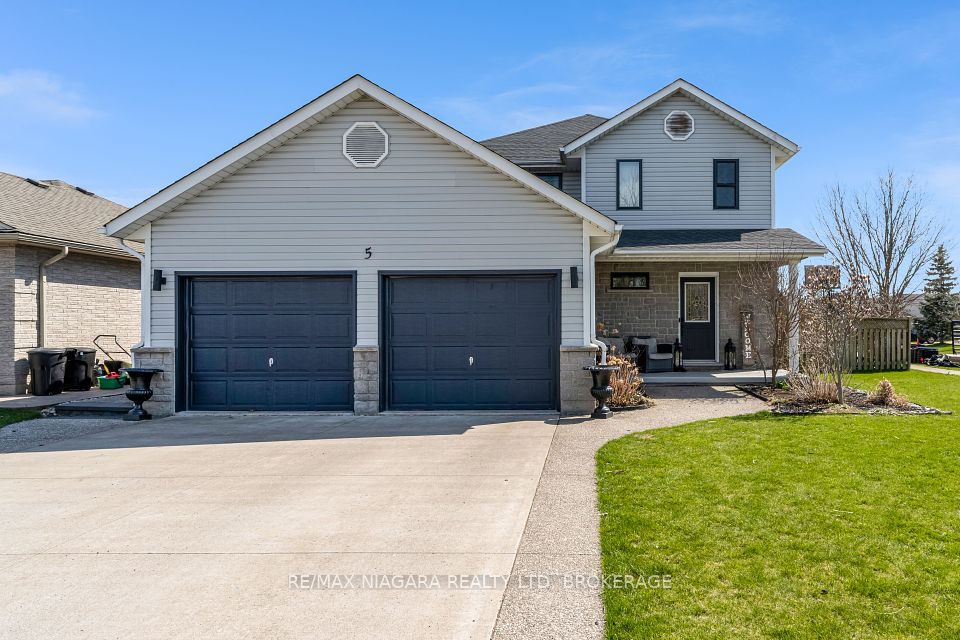
$749,900
195 ESSEX Street, Sarnia, ON N7S 0C2
Price Comparison
Property Description
Property type
Detached
Lot size
< .50 acres
Style
Bungalow
Approx. Area
N/A
Room Information
| Room Type | Dimension (length x width) | Features | Level |
|---|---|---|---|
| Living Room | 6.74 x 4.63 m | Vaulted Ceiling(s), Fireplace | Main |
| Dining Room | 2.47 x 1.65 m | N/A | Main |
| Kitchen | 6.4 x 5.43 m | N/A | Main |
| Primary Bedroom | 4.6 x 3.35 m | Walk-In Closet(s) | Main |
About 195 ESSEX Street
Welcome to 195 Essex Street, a stunning 3-year-new bungalow ideally situated just minutes from downtown Sarnia & Bluewater Health. The open concept main floor features vaulted ceilings & a chef-inspired kitchen by Casey's Creative Kitchens. You'll love the oversized island, quartz countertops, built-in banquette & included appliances perfect for both everyday living and entertaining. The spacious great room showcases a cozy gas fireplace, creating a warm and inviting space for family gatherings. The primary bedroom includes a walk-in closet and a private ensuite, while an additional main floor bedroom offers flexibility for family, guests, or a home office. A main floor laundry/mudroom adds convenience and provides direct access to the fully insulated attached garage. Downstairs, the fully finished lower level is an exceptional in-law suite with its own private entrance, full kitchen, second laundry room, and two more generously sized bedrooms.
Home Overview
Last updated
May 29
Virtual tour
None
Basement information
Finished
Building size
--
Status
In-Active
Property sub type
Detached
Maintenance fee
$N/A
Year built
--
Additional Details
MORTGAGE INFO
ESTIMATED PAYMENT
Location
Some information about this property - ESSEX Street

Book a Showing
Find your dream home ✨
I agree to receive marketing and customer service calls and text messages from homepapa. Consent is not a condition of purchase. Msg/data rates may apply. Msg frequency varies. Reply STOP to unsubscribe. Privacy Policy & Terms of Service.






