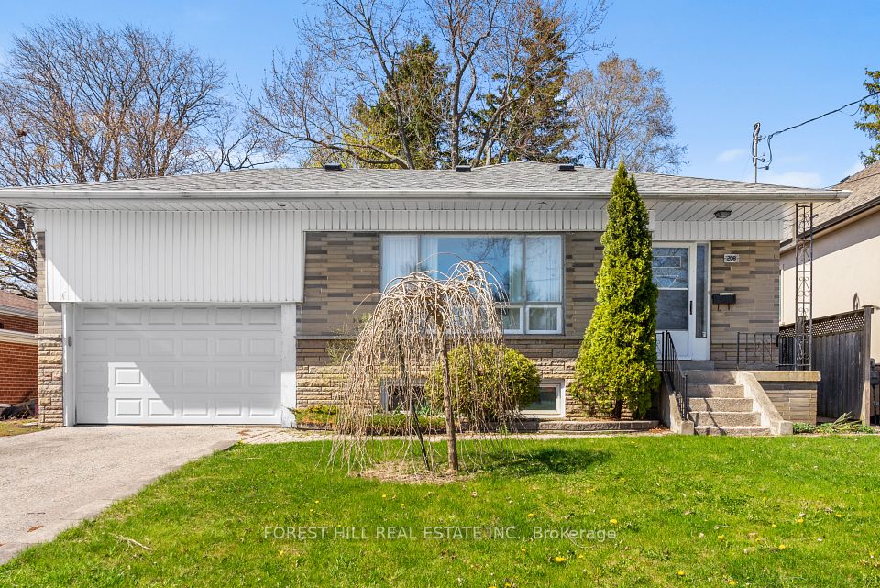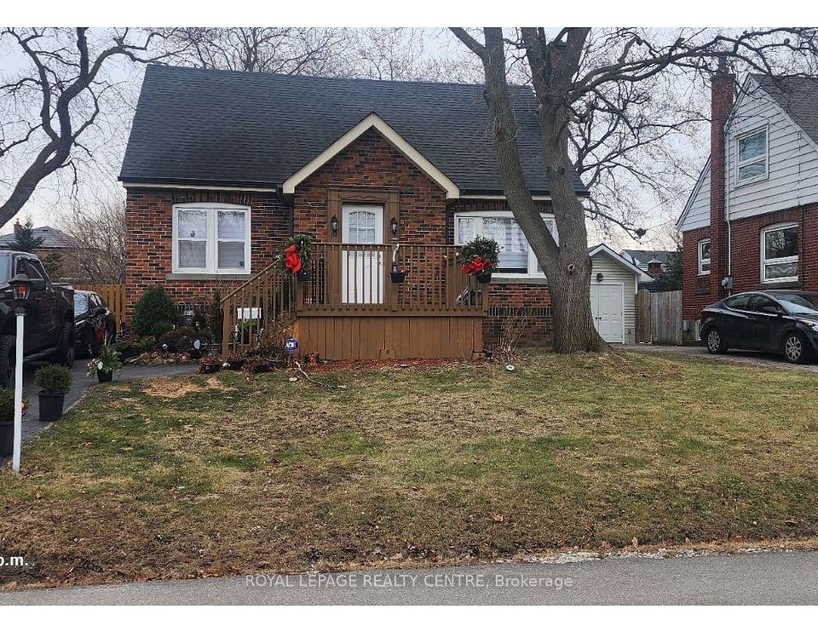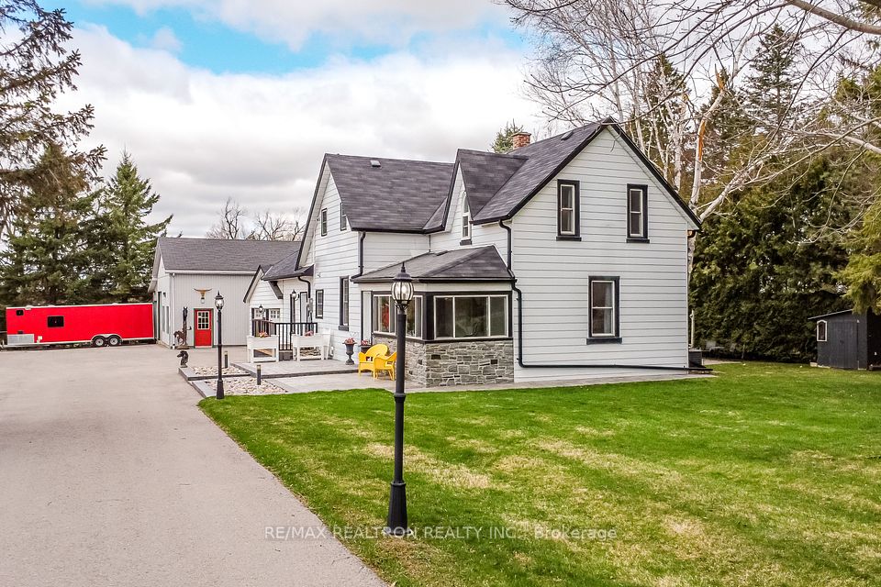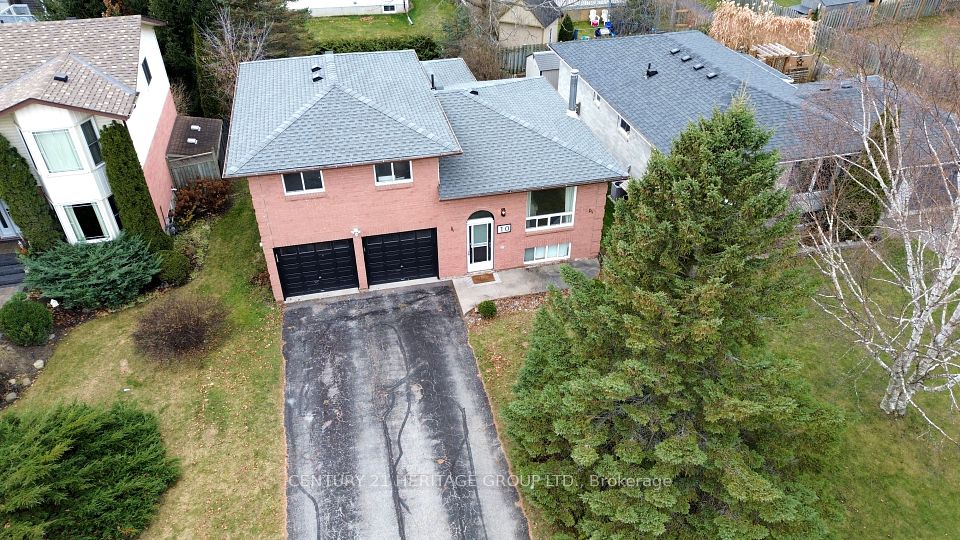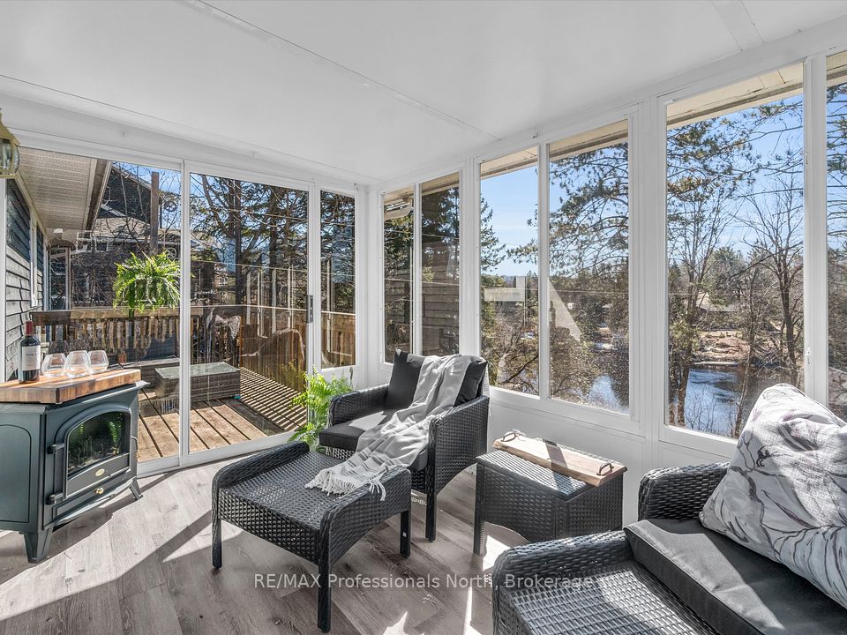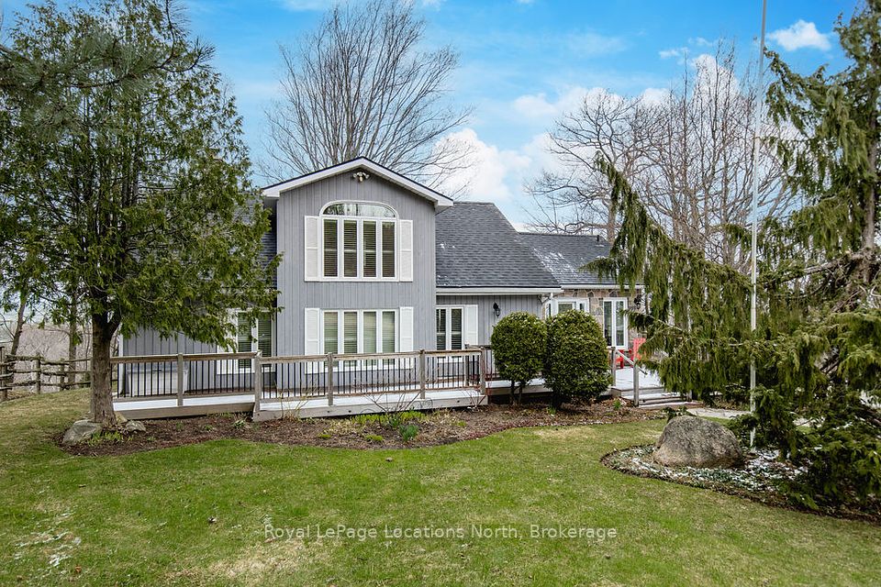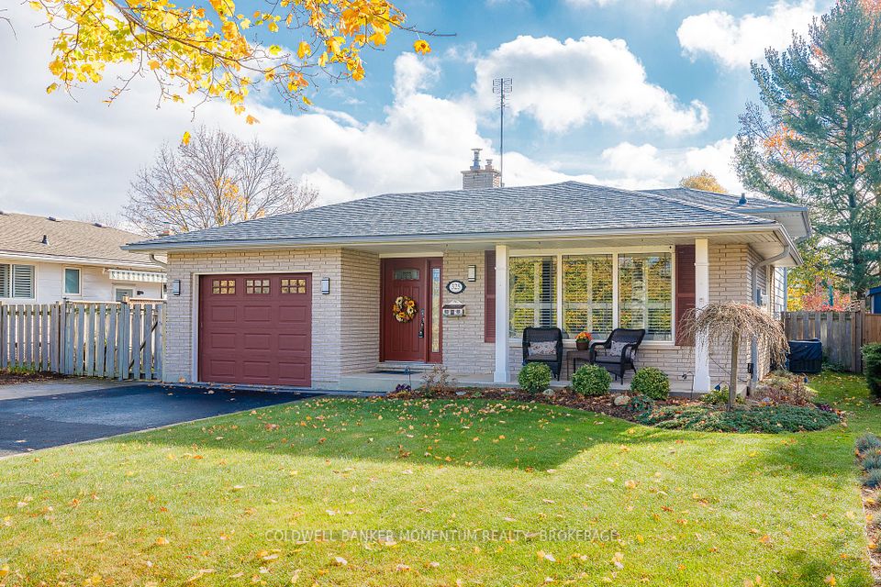$1,170,000
194 Sylvan Avenue, Toronto E08, ON M1E 1A3
Price Comparison
Property Description
Property type
Detached
Lot size
< .50 acres
Style
Bungalow
Approx. Area
N/A
Room Information
| Room Type | Dimension (length x width) | Features | Level |
|---|---|---|---|
| Kitchen | 3.66 x 3.84 m | Ceramic Floor, Centre Island, North View | Main |
| Living Room | 5.18 x 7.01 m | Hardwood Floor, Fireplace, East West View | Main |
| Dining Room | 3.66 x 3.84 m | Hardwood Floor, W/O To Deck, North View | Main |
| Bedroom | 3.66 x 3.84 m | Hardwood Floor, Double Closet, South View | Main |
About 194 Sylvan Avenue
Welcome to this gorgeous bungalow that has been thoughtfully renovated top to bottom. In sought-after tree lined Guildwood Village; this property backs onto Elizabeth Simcoe Park and is close to the school there. This modern family or executive bungalow has an open concept living area with a cathedral ceiling and a gas fireplace. The Main Floor has hardwood floors, glass railings and large windows. The dining area opens onto a big deck allowing for family time and entertaining. The kitchen, with stainless steel appliances and gas stove and a large island overlooking the dining room is a chefs delight. 2 good size bedrooms, both with double closets and A 3-piece bath are also on this floor. There is a coat closet by the front entrance and a linen closet. The lower level has a large family room with south facing windows, it is a bright living space with a gas fireplace for a cozy evening. There are also 2 large storage closets. The adjacent laundry room also has a closet, plus there is a dedicated storage room. A large 3rd bedroom on this lower level has 2 double closets. A 2nd 4 piece bathroom has a free standing tub and heated floor with timer. All windows on this lower level are above grade. There is a 1.5 car garage plus 4 parking spaces in the private drive with a carport. The back yard is fully fenced with a large deck overlooking the park. The lot is wide and deep. Current tenants to vacate May 30, 2025 as per signed N11.
Home Overview
Last updated
5 hours ago
Virtual tour
None
Basement information
Finished
Building size
--
Status
In-Active
Property sub type
Detached
Maintenance fee
$N/A
Year built
--
Additional Details
MORTGAGE INFO
ESTIMATED PAYMENT
Location
Some information about this property - Sylvan Avenue

Book a Showing
Find your dream home ✨
I agree to receive marketing and customer service calls and text messages from homepapa. Consent is not a condition of purchase. Msg/data rates may apply. Msg frequency varies. Reply STOP to unsubscribe. Privacy Policy & Terms of Service.







