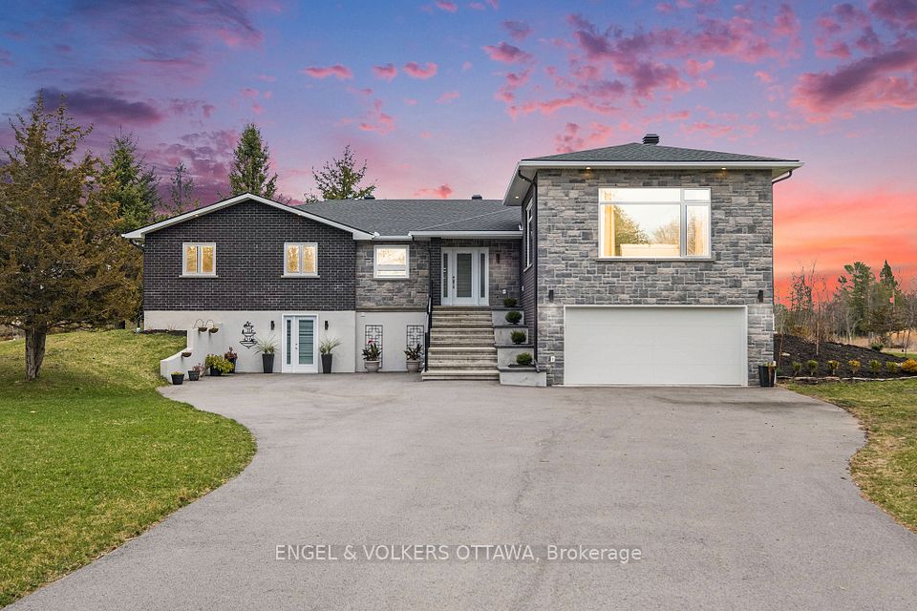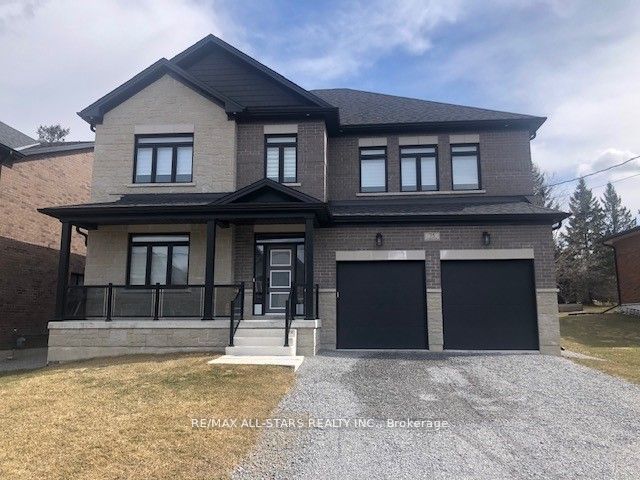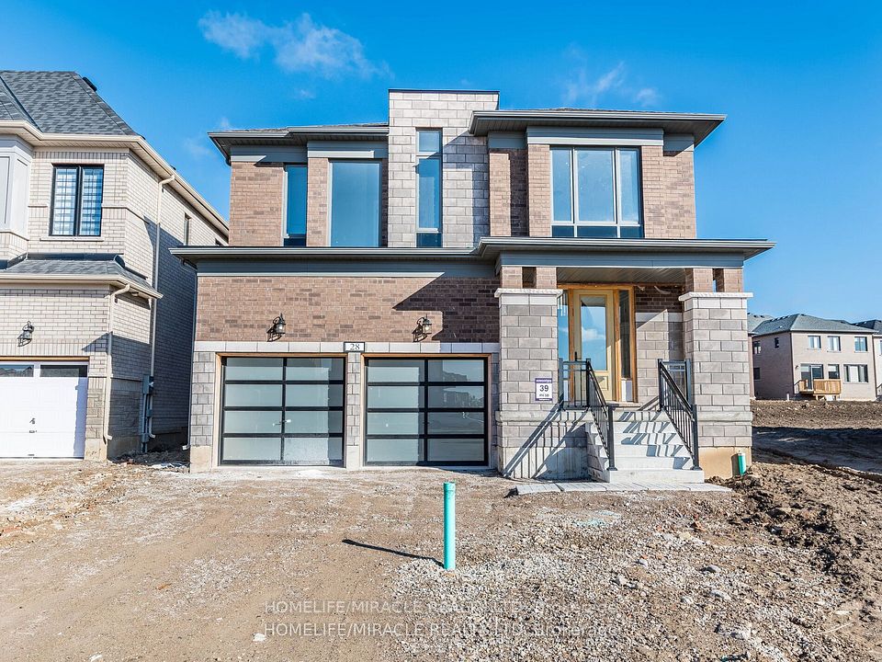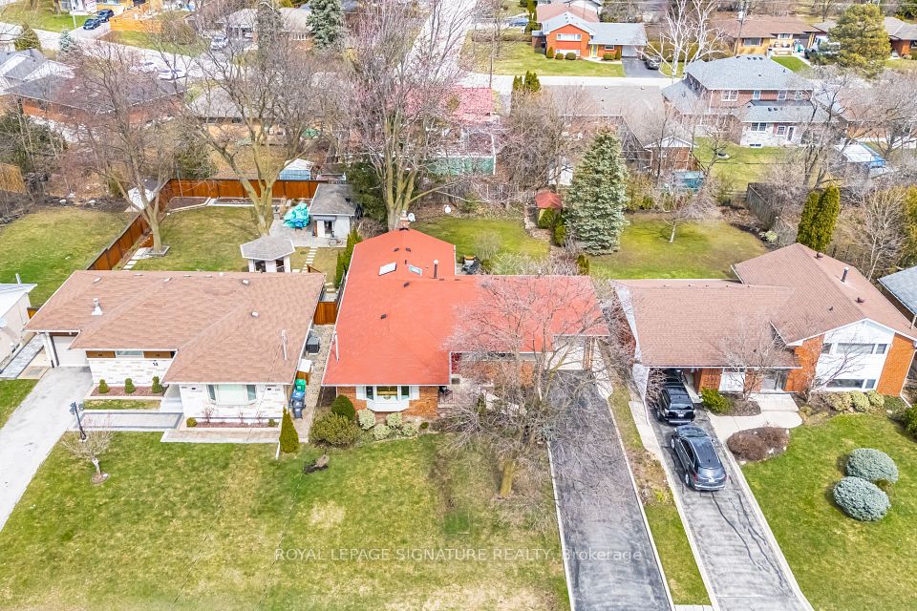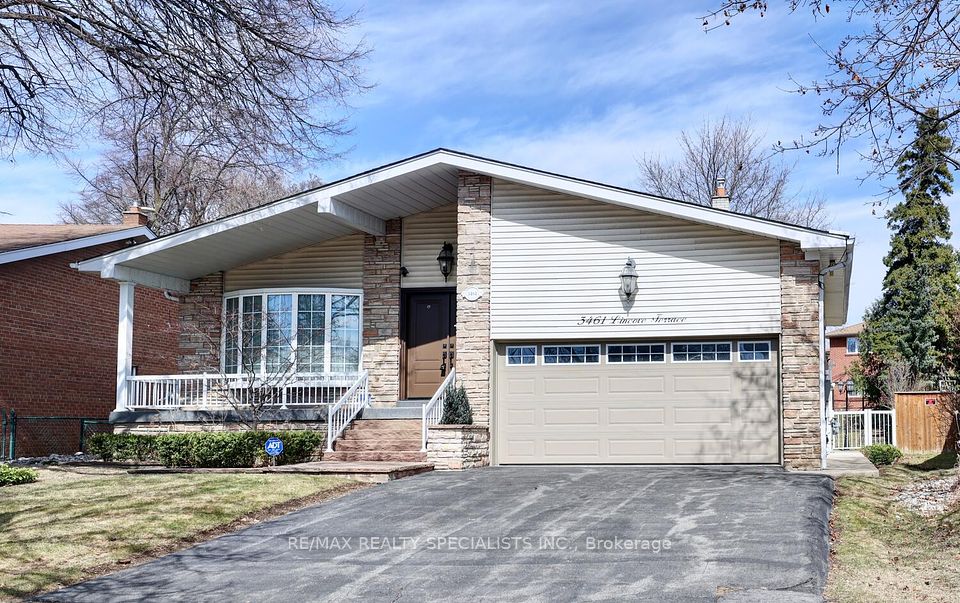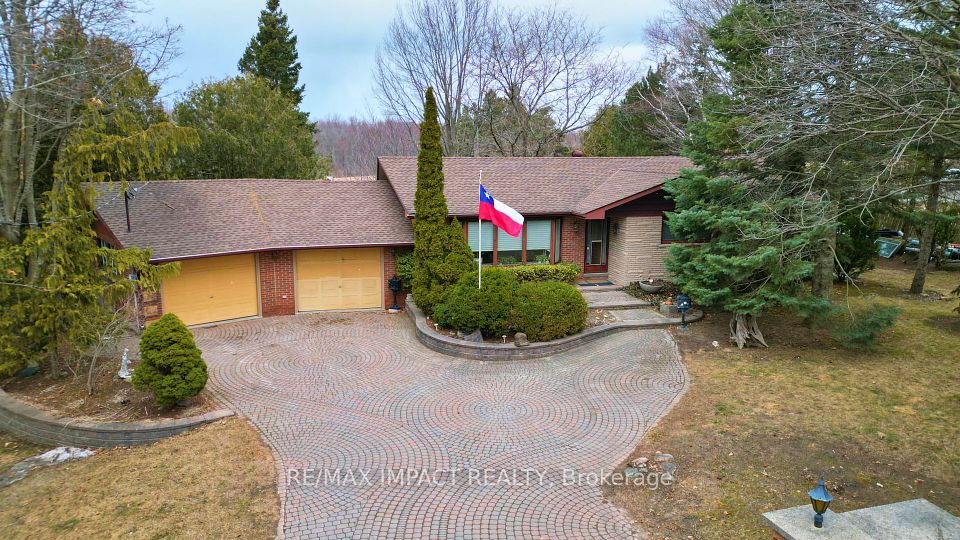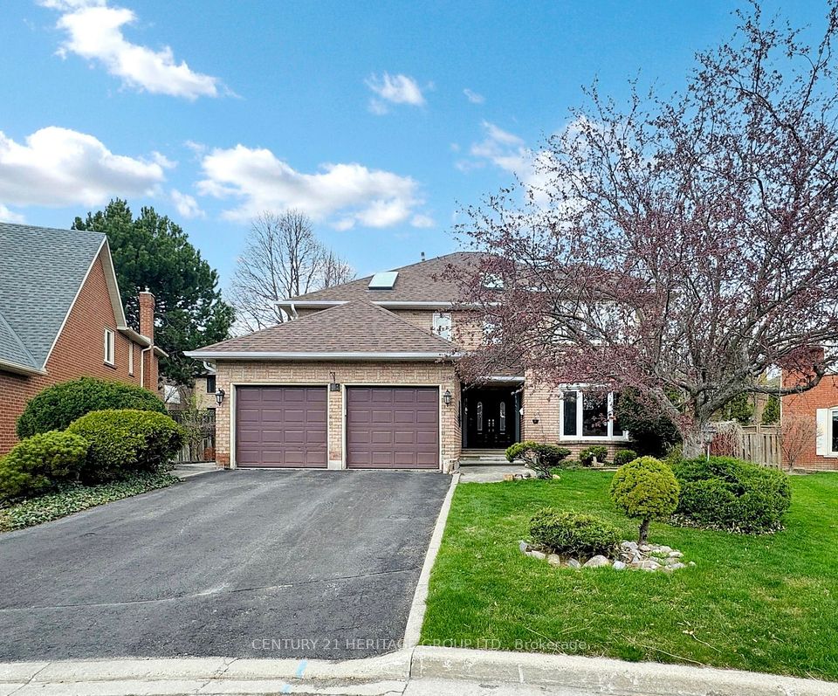$1,499,999
194 Fallharvest Way, Whitchurch-Stouffville, ON L4A 5C2
Price Comparison
Property Description
Property type
Detached
Lot size
N/A
Style
2-Storey
Approx. Area
N/A
Room Information
| Room Type | Dimension (length x width) | Features | Level |
|---|---|---|---|
| Kitchen | 4.26 x 4.06 m | Ceramic Floor, Centre Island, Pantry | Main |
| Breakfast | 3.5 x 3.3 m | Ceramic Floor, W/O To Yard | Main |
| Family Room | 4.87 x 3.96 m | Hardwood Floor, Gas Fireplace, Coffered Ceiling(s) | Main |
| Living Room | 5.38 x 3.5 m | Hardwood Floor, Combined w/Dining, Coffered Ceiling(s) | Main |
About 194 Fallharvest Way
This stunning detached home in the desirable Cityside Stouffville community offers approximately 3,000 sq. ft. of above-grade living space. Featuring an elegant brick and stone exterior, this property is designed for both comfort and style. Inside, youll find 4 spacious bedrooms, each with its own ensuite bathroom for ultimate privacy. The main floor includes a bright office with French doors, perfect for remote work or study. The gourmet kitchen is complete with a large island and breakfast bar, ideal for family gatherings. Enjoy cozy nights by the gas fireplace in the family room, and admire the craftsmanship of the oak wood staircase. Hardwood flooring graces the 2nd-floor hallway, and a convenient 2nd-floor laundry room adds to the home's functionality. A grand double door entrance welcomes you into this exceptional home.
Home Overview
Last updated
Apr 9
Virtual tour
None
Basement information
Unfinished
Building size
--
Status
In-Active
Property sub type
Detached
Maintenance fee
$N/A
Year built
--
Additional Details
MORTGAGE INFO
ESTIMATED PAYMENT
Location
Some information about this property - Fallharvest Way

Book a Showing
Find your dream home ✨
I agree to receive marketing and customer service calls and text messages from homepapa. Consent is not a condition of purchase. Msg/data rates may apply. Msg frequency varies. Reply STOP to unsubscribe. Privacy Policy & Terms of Service.







