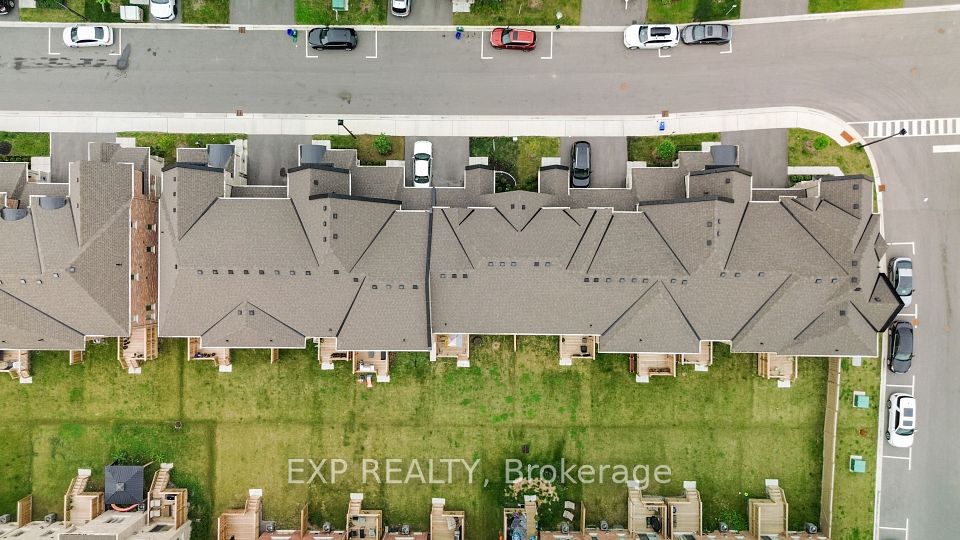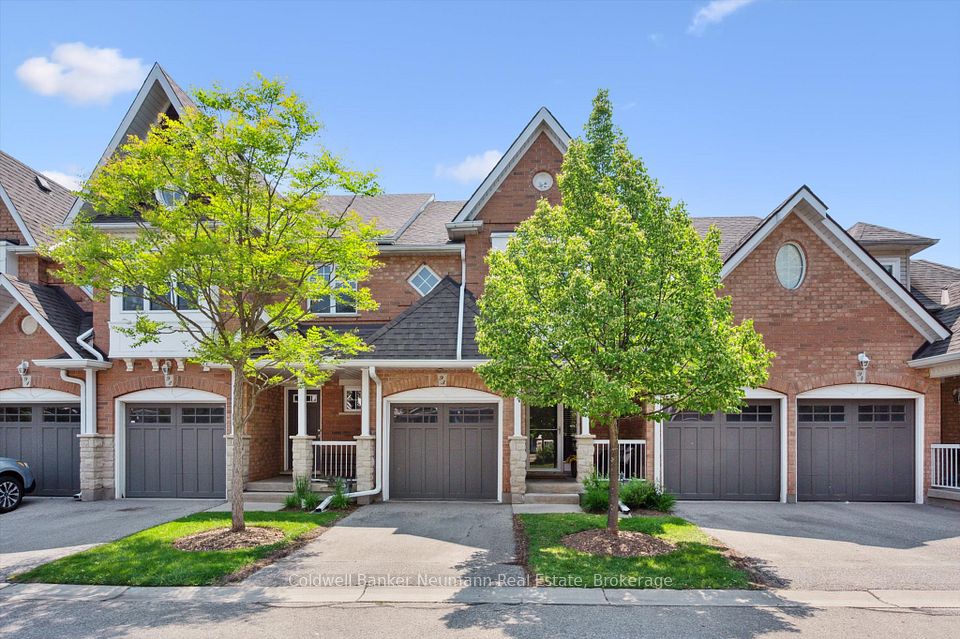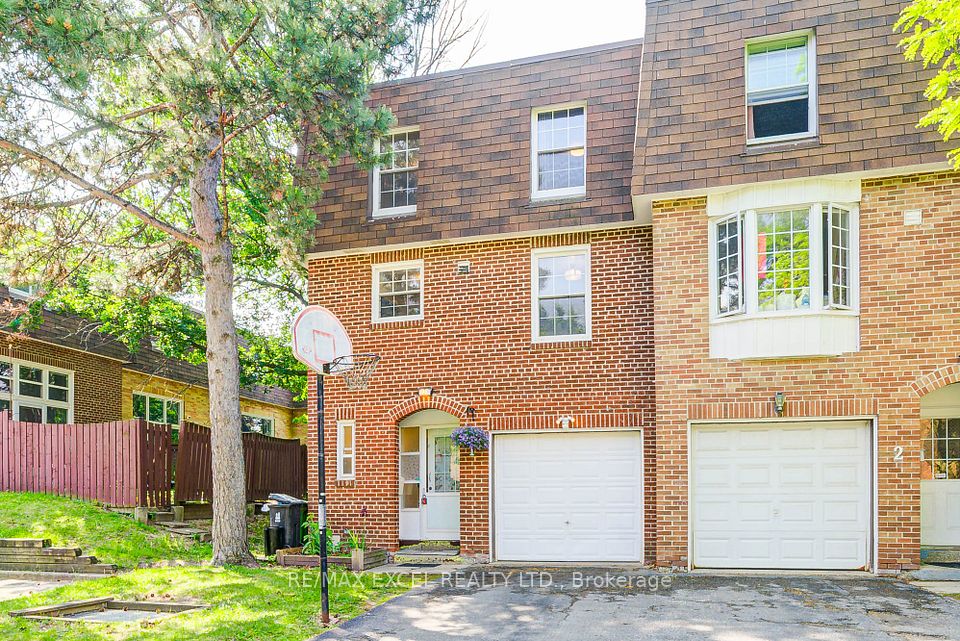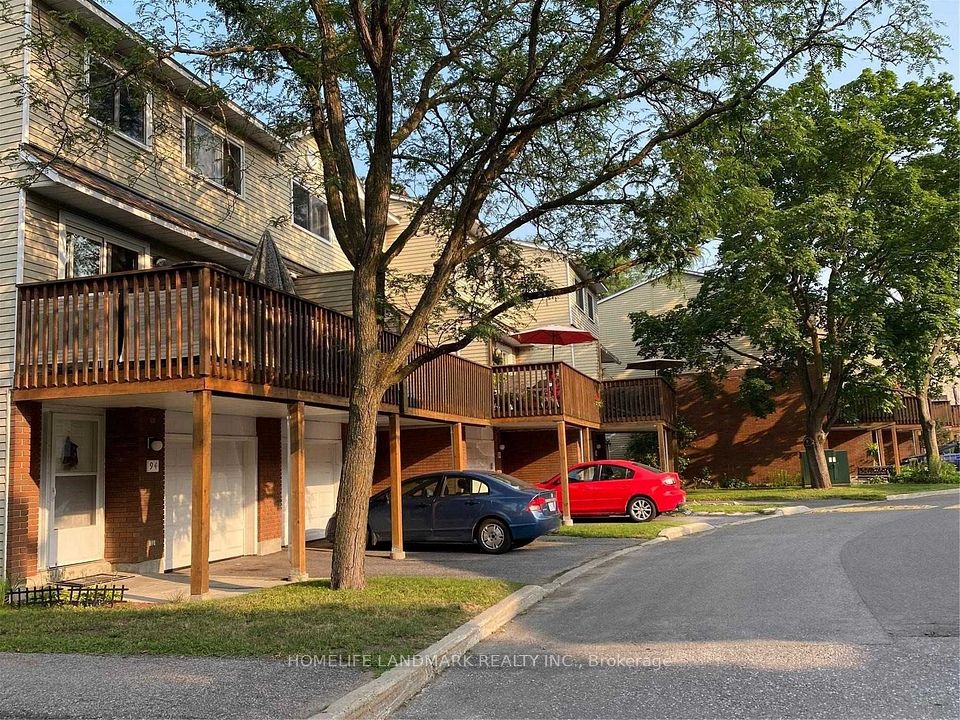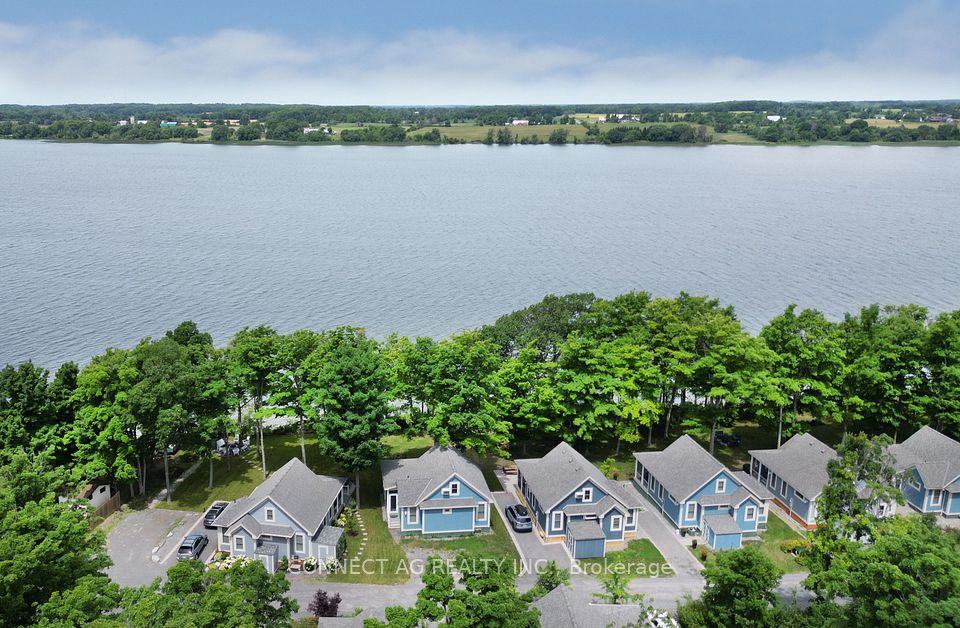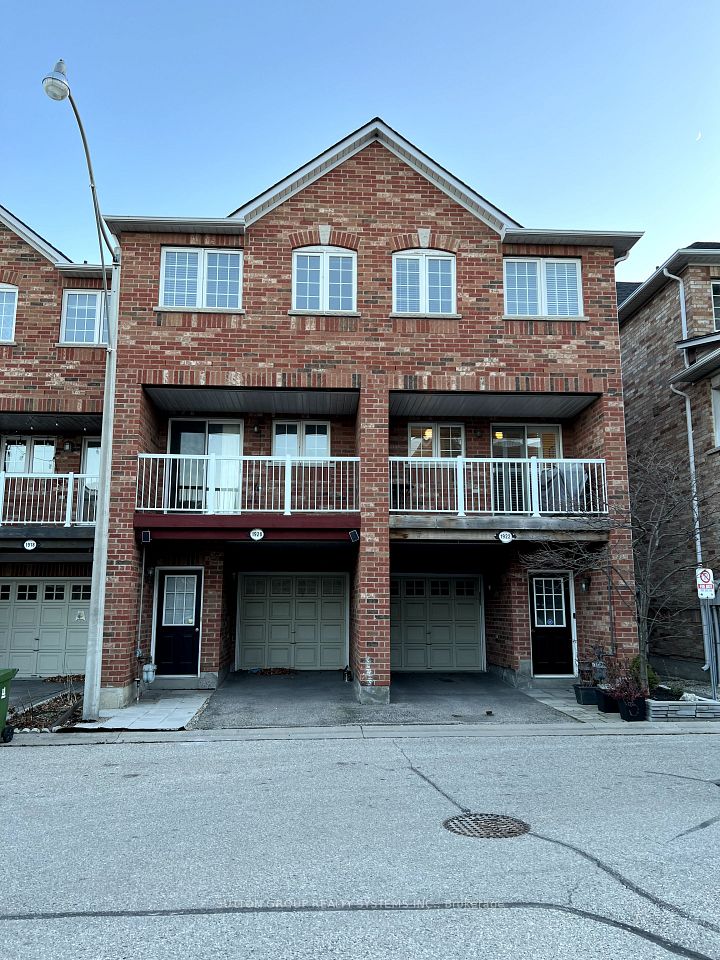
$470,000
Last price change 1 day ago
194 Alvin Road, Manor Park - Cardinal Glen and Area, ON K1K 2V1
Price Comparison
Property Description
Property type
Condo Townhouse
Lot size
N/A
Style
3-Storey
Approx. Area
N/A
Room Information
| Room Type | Dimension (length x width) | Features | Level |
|---|---|---|---|
| Living Room | 4.62 x 3.91 m | N/A | Second |
| Den | 3.76 x 3.12 m | N/A | Second |
| Kitchen | 2.87 x 2.74 m | N/A | Second |
| Bedroom | 4.42 x 3.91 m | N/A | Third |
About 194 Alvin Road
Stylish Upper End-Corner-Unit in Sought-After Manor Park With over 1,300 Sq. Ft, this beautifully upgraded 3-bedroom + den home offers bright, open-concept living, the perfect blend of comfort and elegance. Enjoy the serenity of two private balconies overlooking majestic, mature pine trees, a cozy wood-burning fireplace, and two renovated bathrooms. The expansive main level is perfect for entertaining, featuring a sunlit den, a separate pantry, an open-concept kitchen with abundant cabinetry, a centre island with breakfast bar, and a dedicated dining area that flows seamlessly into the spacious living room. Upstairs, discover three beautifully renovated bedrooms, each offering generous storage, high-quality flooring, and an abundance of natural light. The spacious primary bedroom includes its own private balcony an ideal spot to unwind while soaking in Ottawa's breathtaking sunset views. Perfectly situated just minutes from downtown with quick access to major highways, this home is within walking distance to parks, NCC trails, the Ottawa River, the RCMP College and Stables, the Montfort Hospital, Rockcliffe Parkway, and more blending comfort, style, and convenience in a truly unbeatable location.
Home Overview
Last updated
1 day ago
Virtual tour
None
Basement information
None
Building size
--
Status
In-Active
Property sub type
Condo Townhouse
Maintenance fee
$482.77
Year built
2024
Additional Details
MORTGAGE INFO
ESTIMATED PAYMENT
Location
Some information about this property - Alvin Road

Book a Showing
Find your dream home ✨
I agree to receive marketing and customer service calls and text messages from homepapa. Consent is not a condition of purchase. Msg/data rates may apply. Msg frequency varies. Reply STOP to unsubscribe. Privacy Policy & Terms of Service.






