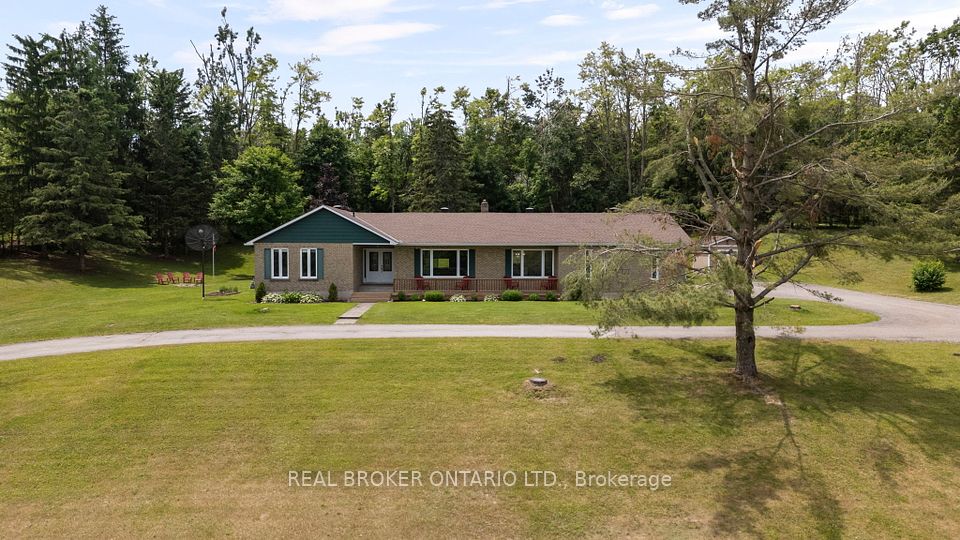
$799,999
1938 Parkside Drive, Pickering, ON L1V 3N5
Virtual Tours
Price Comparison
Property Description
Property type
Detached
Lot size
< .50 acres
Style
2-Storey
Approx. Area
N/A
Room Information
| Room Type | Dimension (length x width) | Features | Level |
|---|---|---|---|
| Living Room | 7.01 x 3.65 m | Combined w/Dining, Hardwood Floor, Pot Lights | Ground |
| Dining Room | 7.01 x 3.65 m | Combined w/Living, Hardwood Floor, W/O To Pool | Ground |
| Kitchen | 7.92 x 3.9 m | Combined w/Family, Fireplace, Eat-in Kitchen | Ground |
| Family Room | 7.92 x 3.9 m | Combined w/Kitchen, Fireplace, Hardwood Floor | Ground |
About 1938 Parkside Drive
Tucked away on a quiet, tree-lined street in Amberlea, this warm and welcoming home offers the perfect blend of comfort, style, and thoughtful updates. The fully renovated kitchen (2021) features quartz counters, a gas stove, stainless steel appliances, a 7-foot waterfall island, new backsplash, and updated plumbing ideal for family meals or entertaining. A cozy fireplace anchors the main floor, creating a seamless, inviting space. Upstairs, all bedrooms feature brand new flooring, plus a freshly carpeted staircase and landing (May 2025). The powder room was upgraded in 2018, complemented by custom California shutters throughout. Additional updates include a new washer (2023), roof (2020), owned furnace (2020), and air conditioner (2021). Outside, enjoy a private backyard with a pool, new heater (2021), pump (2022), and winter safety cover (2021). The back fence was replaced in 2021 for added privacy. Located within walking distance to top-rated schools like Gandatsetiagon PS, Dunbarton, and St. Mary CSS, plus close to Amberlea Plaza and highways 401/407 everything you need is nearby. Best of all, this is a street where neighbours know each other and kids still play outside, a true place to call home.
Home Overview
Last updated
5 hours ago
Virtual tour
None
Basement information
Finished
Building size
--
Status
In-Active
Property sub type
Detached
Maintenance fee
$N/A
Year built
--
Additional Details
MORTGAGE INFO
ESTIMATED PAYMENT
Location
Some information about this property - Parkside Drive

Book a Showing
Find your dream home ✨
I agree to receive marketing and customer service calls and text messages from homepapa. Consent is not a condition of purchase. Msg/data rates may apply. Msg frequency varies. Reply STOP to unsubscribe. Privacy Policy & Terms of Service.






