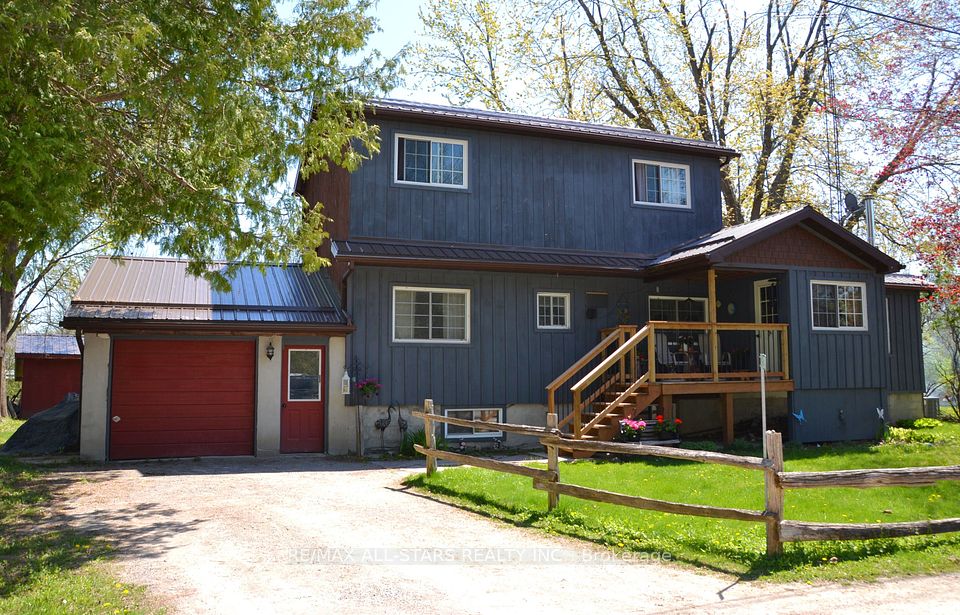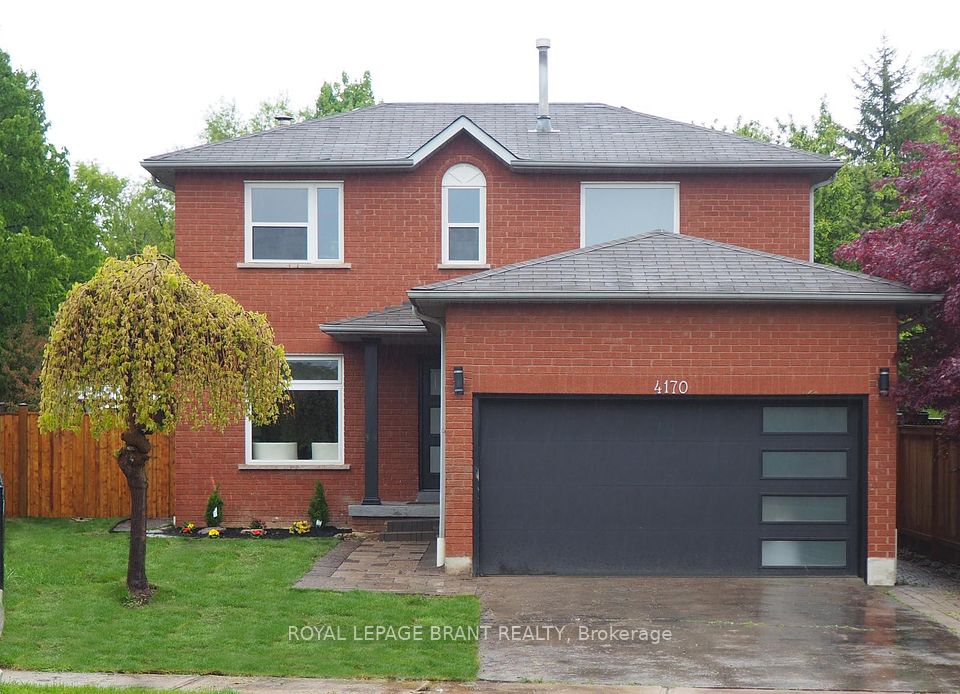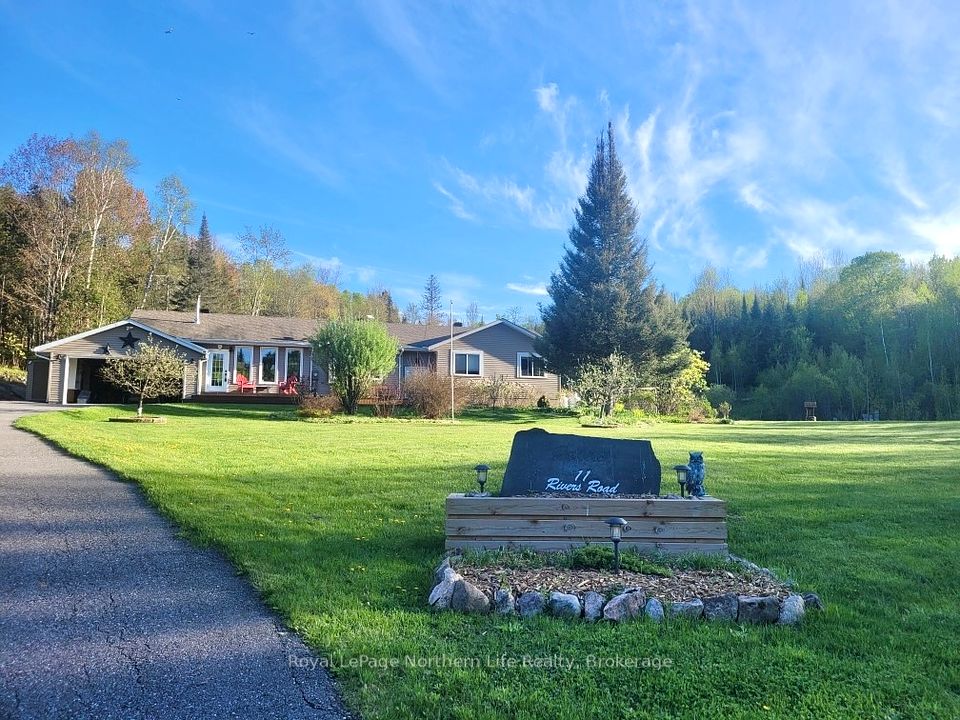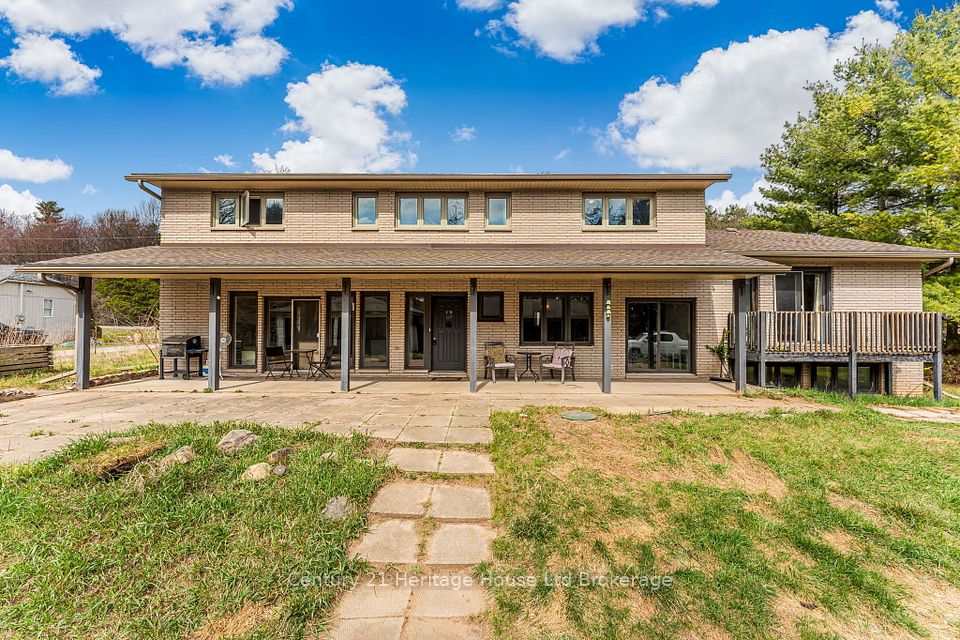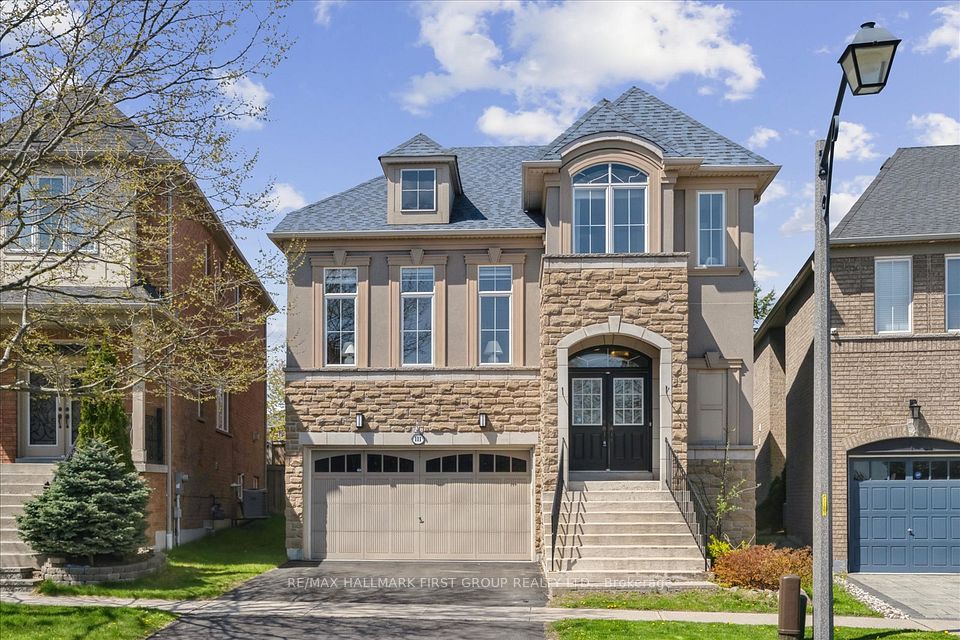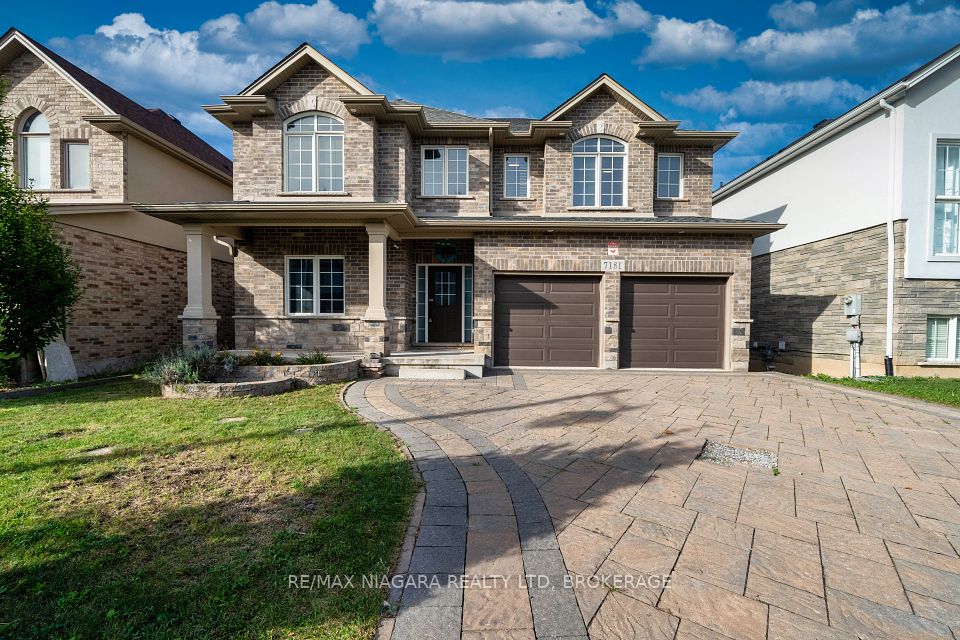
$949,900
1938 Parkside Drive, Pickering, ON L1V 3N5
Virtual Tours
Price Comparison
Property Description
Property type
Detached
Lot size
< .50 acres
Style
2-Storey
Approx. Area
N/A
Room Information
| Room Type | Dimension (length x width) | Features | Level |
|---|---|---|---|
| Living Room | 7.01 x 3.65 m | Combined w/Dining, Hardwood Floor, Pot Lights | Ground |
| Dining Room | 7.01 x 3.65 m | Combined w/Living, Hardwood Floor, W/O To Pool | Ground |
| Kitchen | 7.92 x 3.9 m | Combined w/Family, Fireplace, Eat-in Kitchen | Ground |
| Family Room | 7.92 x 3.9 m | Combined w/Kitchen, Fireplace, Hardwood Floor | Ground |
About 1938 Parkside Drive
Nestled on a quiet, tree-lined street in the highly desirable Amberlea community, this beautifully maintained 3+1 bedroom, 3-bathroom home offers the perfect blend of comfort, style, and function. Enjoy a spacious, updated kitchen featuring a stunning seven-foot waterfall island, ideal for family meals or entertaining guests, all complemented by a cozy fireplace. The layout flows seamlessly into the living spaces, where you can relax, host, or unwind in peace. Step outside to your own private backyard retreat, complete with a sparkling pool, perfect for summer fun and outdoor gatherings.This home provides both convenience and peace of mind for growing families. Conveniently located within walking distance to top-ranked Gandatsetiagon Public School and both Dunbarton and St. Mary Catholic Secondary Schools. With nearby access to Amberlea Plaza and just a short drive to Highways 401 and 407, the location truly has it all. The street is filled with friendly neighbors, making this not just a house, but a community you'll love being a part of.
Home Overview
Last updated
1 hour ago
Virtual tour
None
Basement information
Finished
Building size
--
Status
In-Active
Property sub type
Detached
Maintenance fee
$N/A
Year built
--
Additional Details
MORTGAGE INFO
ESTIMATED PAYMENT
Location
Some information about this property - Parkside Drive

Book a Showing
Find your dream home ✨
I agree to receive marketing and customer service calls and text messages from homepapa. Consent is not a condition of purchase. Msg/data rates may apply. Msg frequency varies. Reply STOP to unsubscribe. Privacy Policy & Terms of Service.







