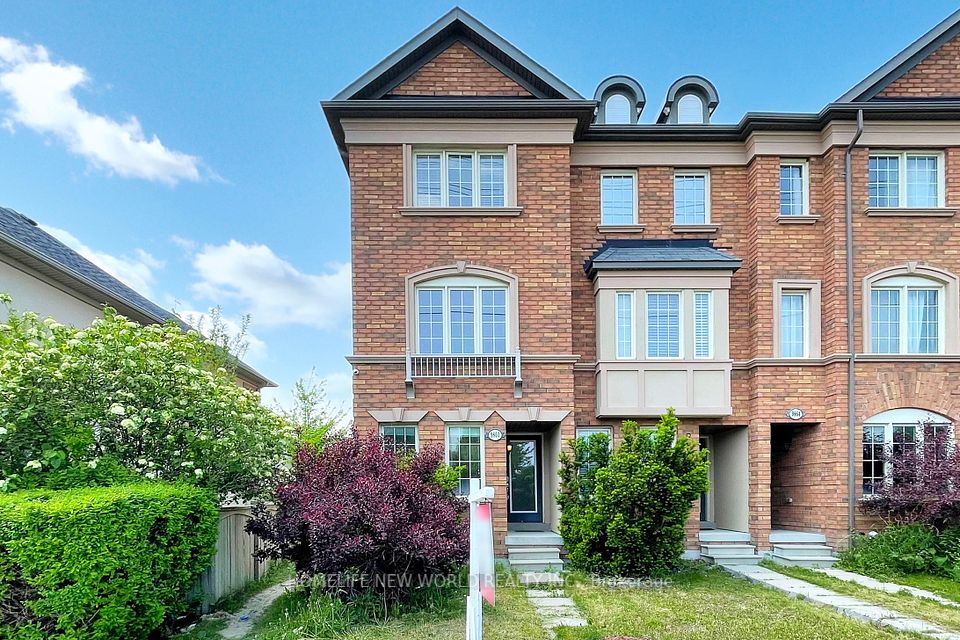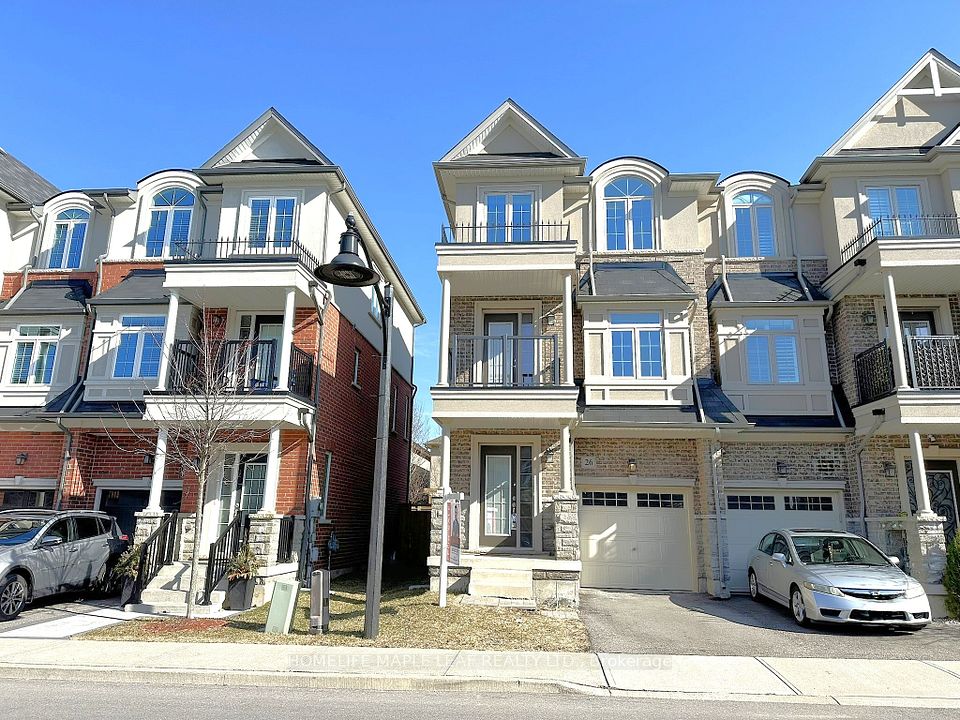
$879,000
1921 Thames Circle, Milton, ON L9E 1Y9
Price Comparison
Property Description
Property type
Att/Row/Townhouse
Lot size
N/A
Style
3-Storey
Approx. Area
N/A
Room Information
| Room Type | Dimension (length x width) | Features | Level |
|---|---|---|---|
| Family Room | 4.57 x 3.41 m | W/O To Terrace, Vinyl Floor, Open Concept | Second |
| Dining Room | 3.55 x 1.83 m | Combined w/Family, Vinyl Floor, Open Concept | Second |
| Kitchen | 2.8 x 3.84 m | Breakfast Area, Tile Floor, Stainless Steel Appl | Second |
| Primary Bedroom | 2.99 x 3.53 m | Ensuite Bath, Broadloom, Closet | Third |
About 1921 Thames Circle
This stunning freehold 3-storey townhouse offers the perfect blend of modern aesthetics and practical design. Featuring 3 spacious bedrooms and 3 bathrooms, the home boasts 9-foot ceilings on the main floor, hardwood stairs throughout, and a spacious garage with no walkway in front, providing extra parking convenience. The main floor includes a powder room and laundry for added functionality, while the second floor offers 3 bedrooms and 2 beautifully upgraded bathrooms, including a primary ensuite with a standing shower and granite countertops.The upgraded kitchen is equipped with premium countertops, a large pantry, and an oversized breakfast area, ideal for family gatherings or entertaining guests. The bright and inviting living room is filled with natural light and includes a walk-out to a private balcony. With thoughtful upgrades throughout, this home provides a stylish, comfortable, and move-in-ready living space perfect for anyone seeking a modern lifestyle. This house is under 2 year and 7 year Tarion warranty.
Home Overview
Last updated
2 days ago
Virtual tour
None
Basement information
None
Building size
--
Status
In-Active
Property sub type
Att/Row/Townhouse
Maintenance fee
$N/A
Year built
--
Additional Details
MORTGAGE INFO
ESTIMATED PAYMENT
Location
Some information about this property - Thames Circle

Book a Showing
Find your dream home ✨
I agree to receive marketing and customer service calls and text messages from homepapa. Consent is not a condition of purchase. Msg/data rates may apply. Msg frequency varies. Reply STOP to unsubscribe. Privacy Policy & Terms of Service.






