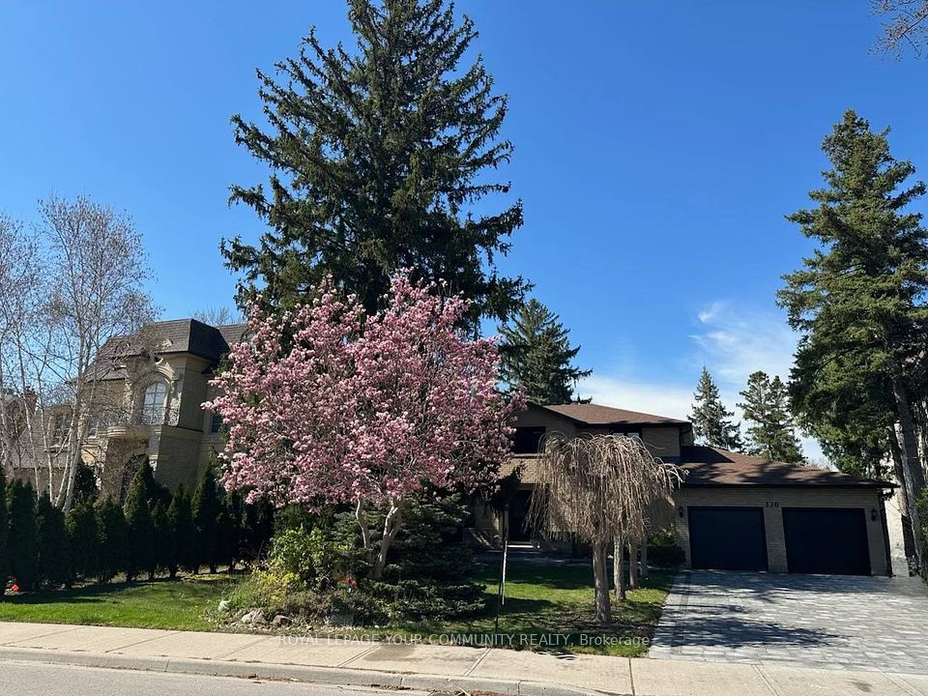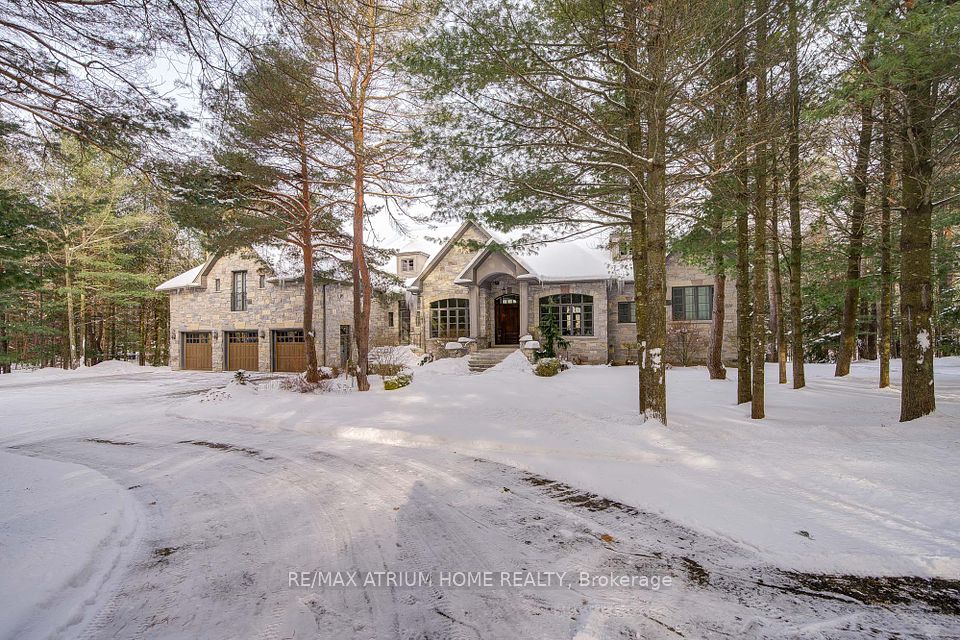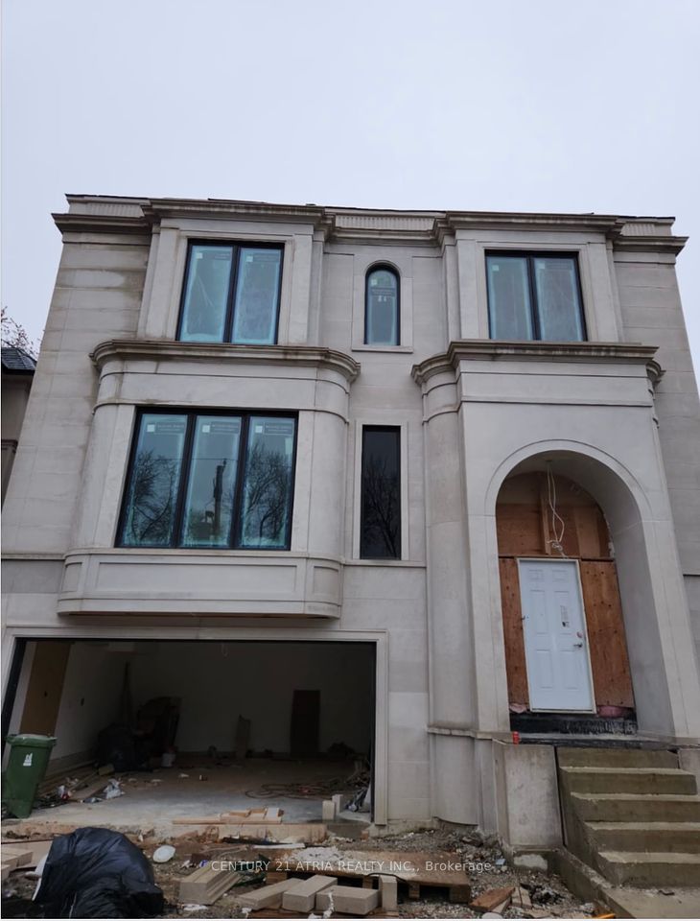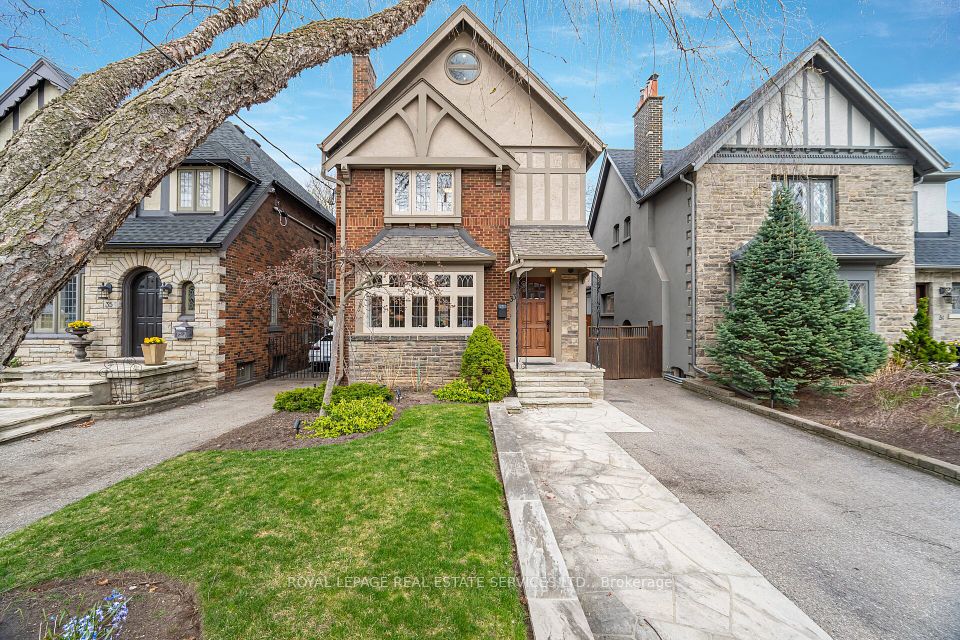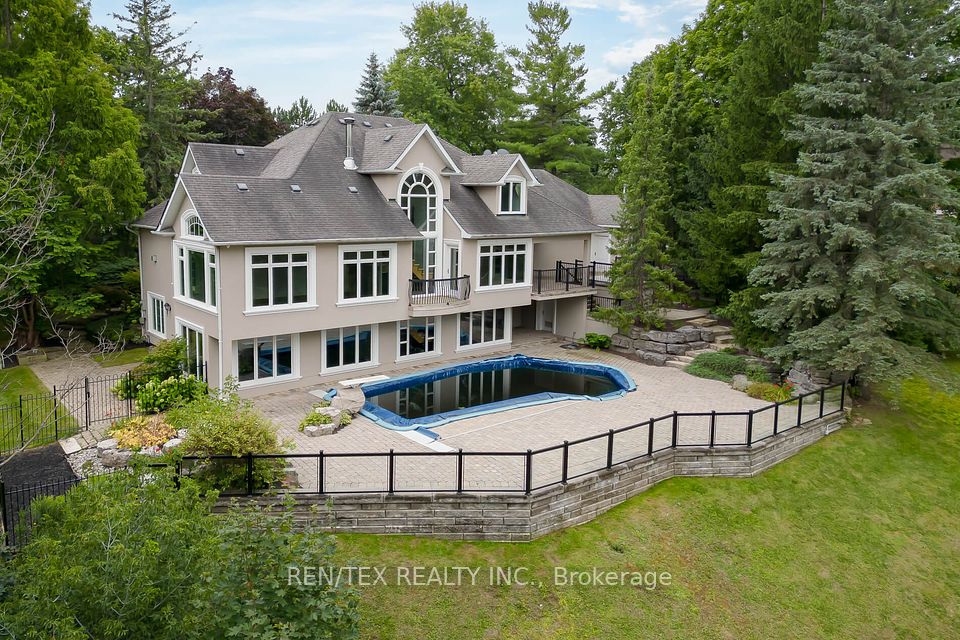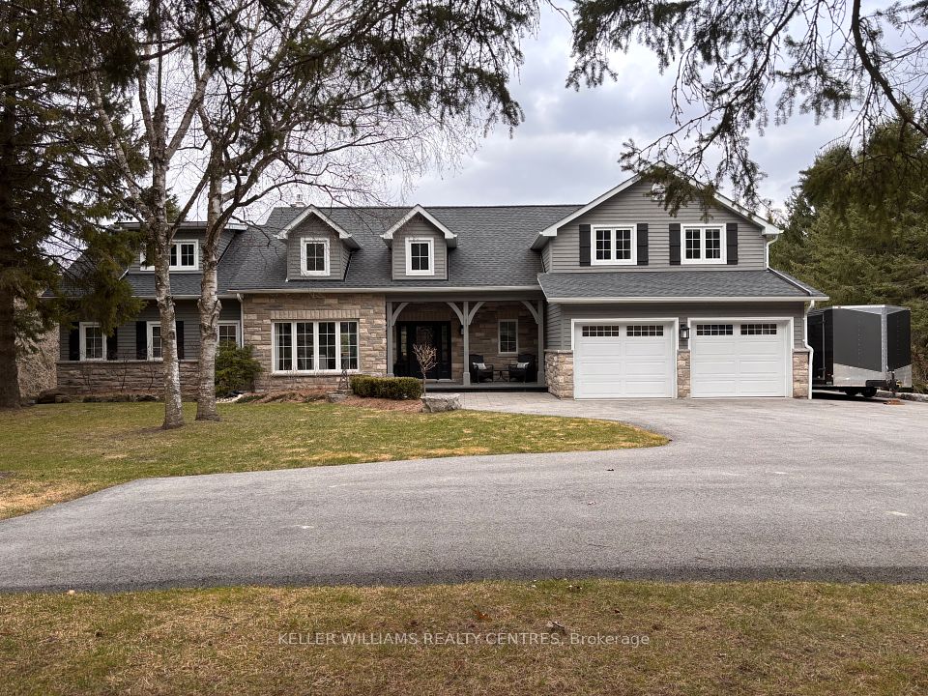$3,188,000
192 Wilfred Avenue, Toronto C14, ON M2N 5C9
Virtual Tours
Price Comparison
Property Description
Property type
Detached
Lot size
N/A
Style
2-Storey
Approx. Area
N/A
Room Information
| Room Type | Dimension (length x width) | Features | Level |
|---|---|---|---|
| Living Room | 6.2 x 4.77 m | Hardwood Floor, Gas Fireplace, Large Window | Main |
| Dining Room | 6.2 x 4.77 m | Combined w/Living, Built-in Speakers, Crown Moulding | Main |
| Office | 3.12 x 2.68 m | French Doors, Coffered Ceiling(s), B/I Desk | Main |
| Kitchen | 7.16 x 5.93 m | Centre Island, Pantry, Breakfast Area | Main |
About 192 Wilfred Avenue
*Absolutely Gem*Spotless Cond*Feels Like A New Hm(Clean/Super Clean)*Stone Facade/Brick Exterior*Unparalleled L-U-X-U-R-Y C/Built On One Of The Deepest Lot In Willowdale /East* ~ Approx 3400sq(1st/2nd)+Finished Bsmt*Meticulously Mntnd/Elegant-Timeless Flr Plan*Open-Concept/Bright/Large Wnw(Fam) Invites Sunlit*Hi/Cfrd/Drpd Cngs*Top Of The Line Appliances,Woman's Dream Subzero/Wolf Appl Kit*Lots Millworks/B-Ins/Pantry* Bsmt W/H-E-A-Ted Flr-Main Flr Lib-Spacious Foyer,Private Elevator 3- levels Top-Ranked School-Hollywood Ps/Earl Haig Ss*Well-Maintained/Super Clean-Bright:Feels Like A Brand-New Hm*Close To Bayview Village Mall,Hwy
Home Overview
Last updated
4 hours ago
Virtual tour
None
Basement information
Finished, Walk-Out
Building size
--
Status
In-Active
Property sub type
Detached
Maintenance fee
$N/A
Year built
--
Additional Details
MORTGAGE INFO
ESTIMATED PAYMENT
Location
Some information about this property - Wilfred Avenue

Book a Showing
Find your dream home ✨
I agree to receive marketing and customer service calls and text messages from homepapa. Consent is not a condition of purchase. Msg/data rates may apply. Msg frequency varies. Reply STOP to unsubscribe. Privacy Policy & Terms of Service.







