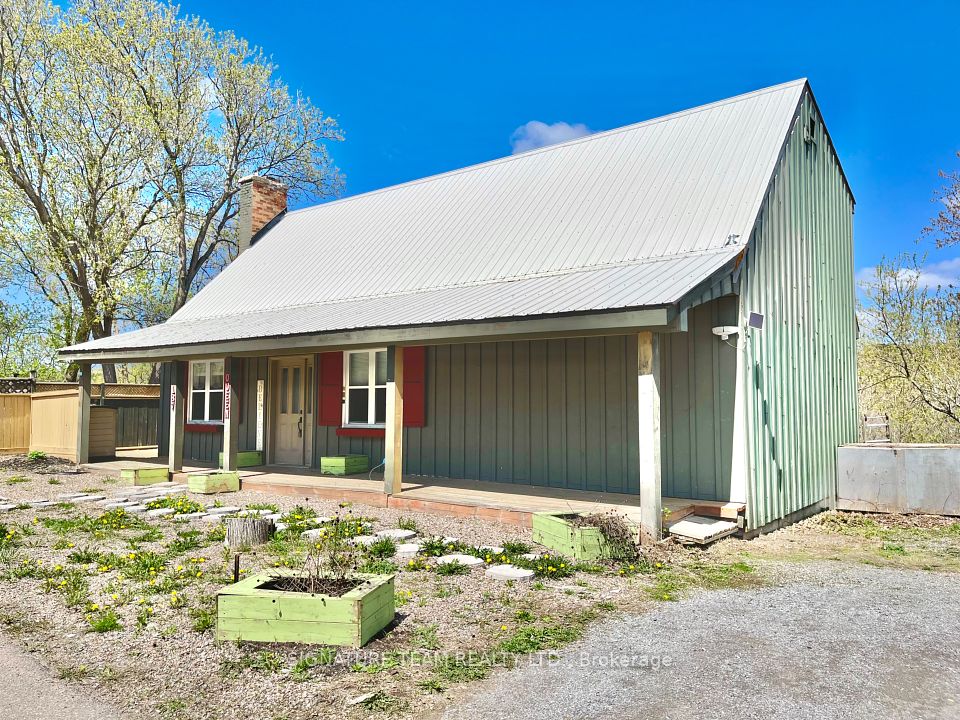
$627,000
192 Little Avenue, Barrie, ON L4N 6L1
Virtual Tours
Price Comparison
Property Description
Property type
Detached
Lot size
N/A
Style
Bungalow
Approx. Area
N/A
Room Information
| Room Type | Dimension (length x width) | Features | Level |
|---|---|---|---|
| Living Room | 6.68 x 3.663 m | N/A | Main |
| Kitchen | 4.55 x 3.68 m | N/A | Main |
| Dining Room | 3.68 x 3.68 m | N/A | Main |
| Primary Bedroom | 6.1 x 5.16 m | N/A | Main |
About 192 Little Avenue
Lots of Potential for this home and lot, great set up for a potential 2nd suite or extended family, or take advantage of the large 74 x 147 and add a Detached Garage with a 3rd suite already has the driveway paved into the back yard. Home needs some updating, spacious layout with large kitchen, separate dining and living room, 2 spacious bedrooms on the main floor, finished basement with 2 bedrooms, large living room and 4 pce bath, office or game room, Cold cellar and storage room. Large side deck, fully fenced yard with large mature trees, perennial gardens, veg garden area with extensive mature Raspberry bushes. Walking distance to Assissinack Public School and Innisdale Secondary School, Allandale Rec Centre and easy access to Hwy 400 and Yonge St. Shingles (2015) Furnace (2016), Heat Pump (2023).
Home Overview
Last updated
1 day ago
Virtual tour
None
Basement information
Finished, Full
Building size
--
Status
In-Active
Property sub type
Detached
Maintenance fee
$N/A
Year built
2024
Additional Details
MORTGAGE INFO
ESTIMATED PAYMENT
Location
Some information about this property - Little Avenue

Book a Showing
Find your dream home ✨
I agree to receive marketing and customer service calls and text messages from homepapa. Consent is not a condition of purchase. Msg/data rates may apply. Msg frequency varies. Reply STOP to unsubscribe. Privacy Policy & Terms of Service.






