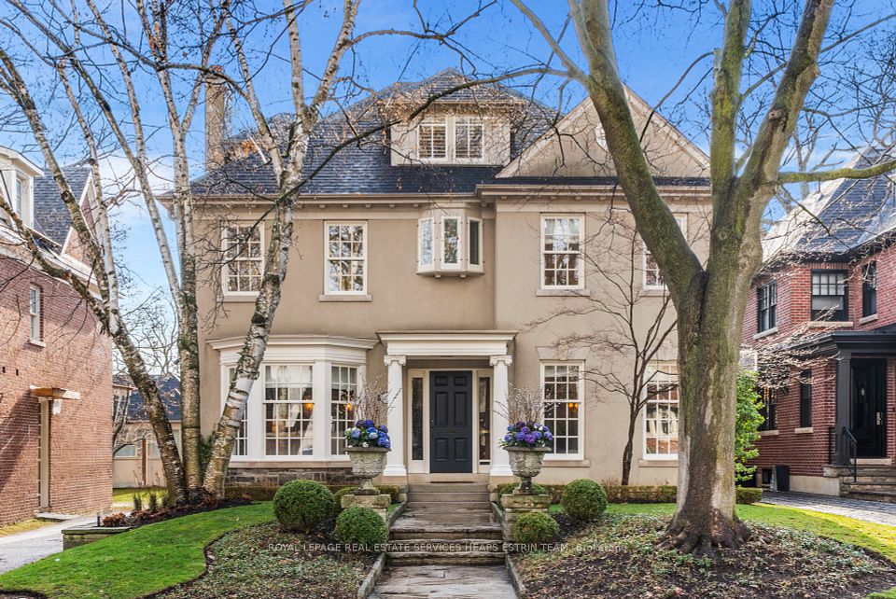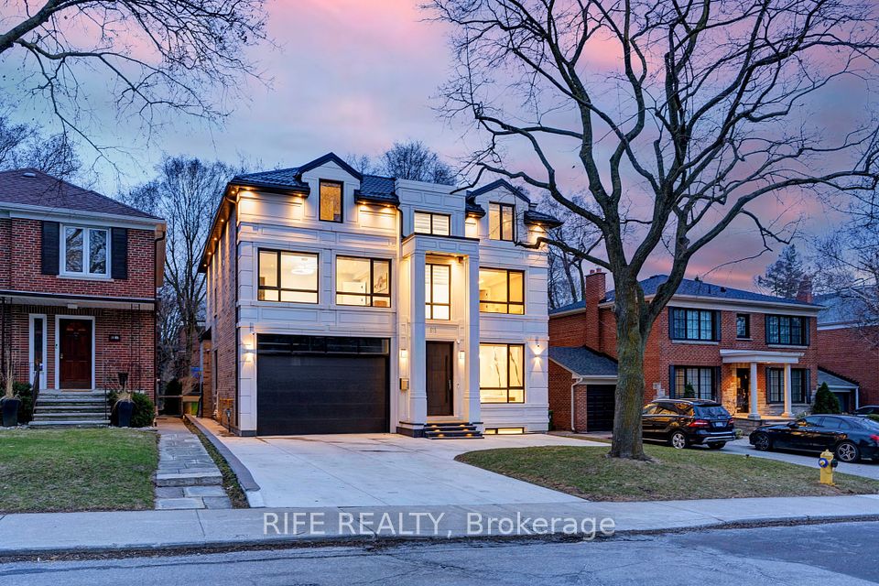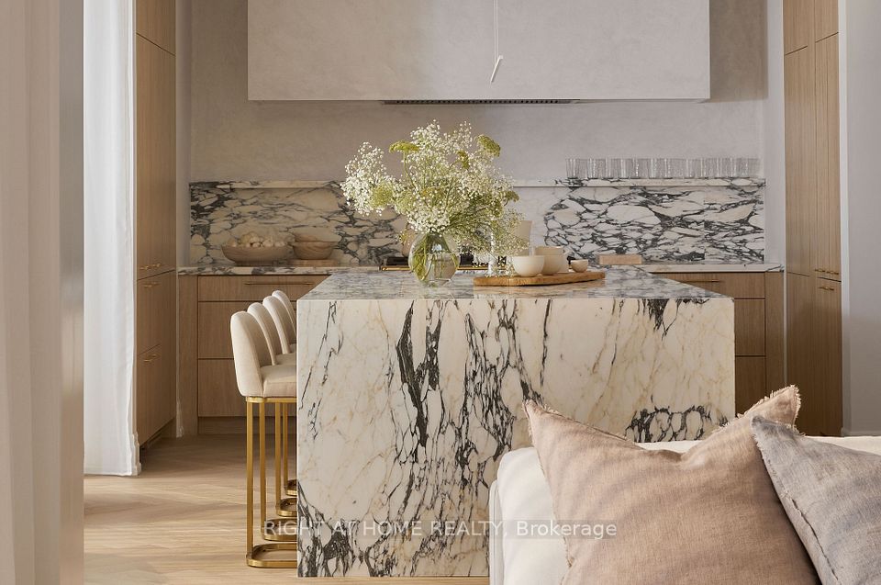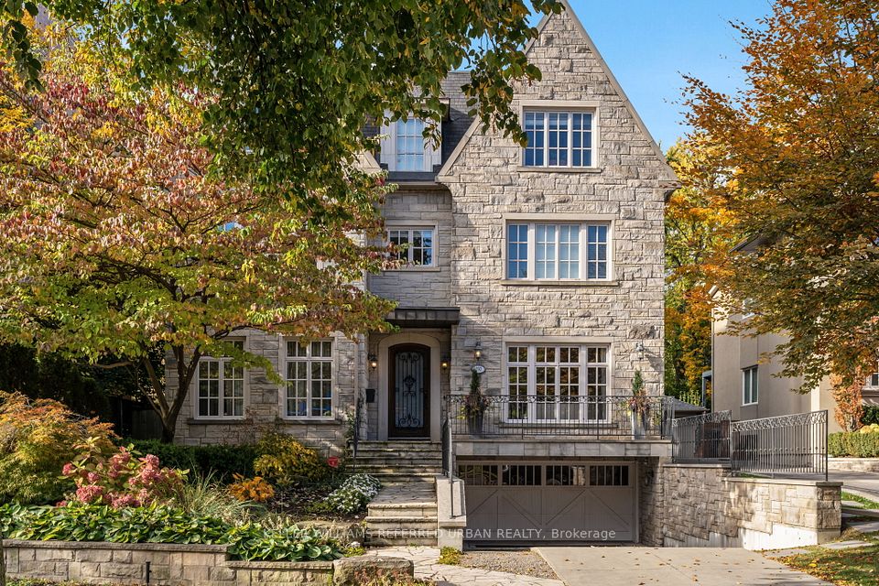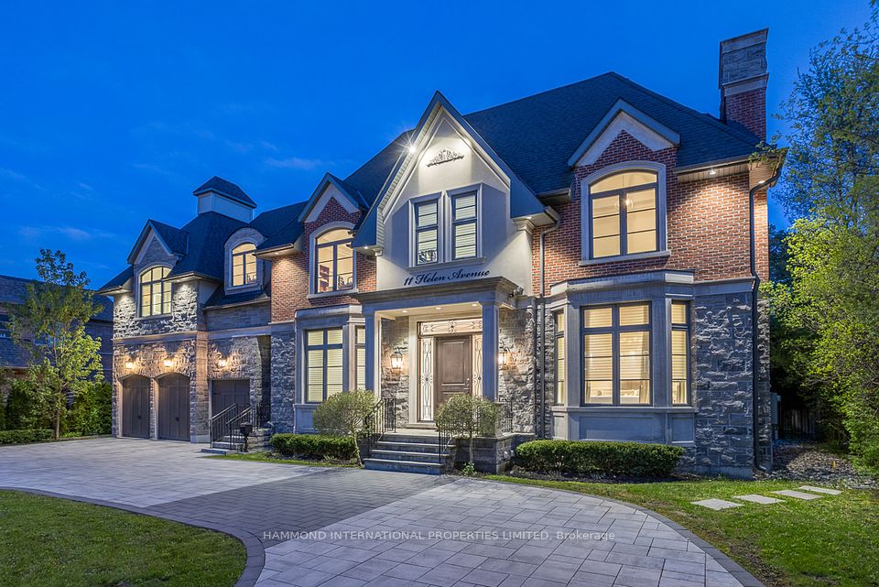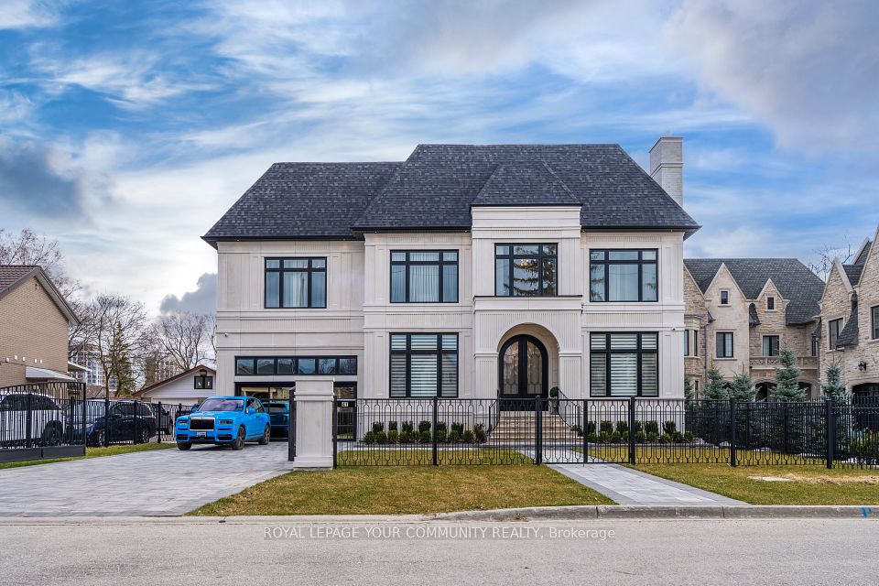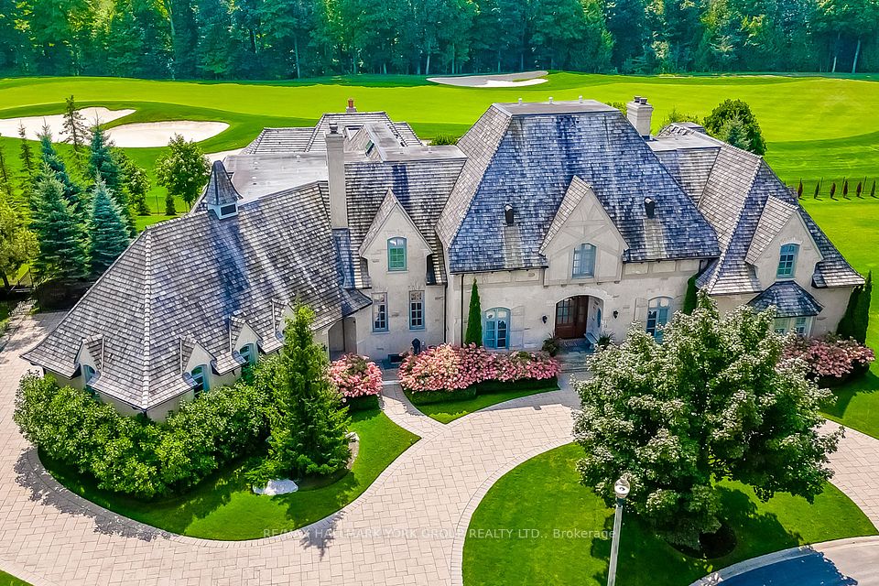$6,895,000
192 Glenrose Avenue, Toronto C09, ON M4T 1K8
Price Comparison
Property Description
Property type
Detached
Lot size
N/A
Style
3-Storey
Approx. Area
N/A
Room Information
| Room Type | Dimension (length x width) | Features | Level |
|---|---|---|---|
| Living Room | 5.18 x 4.57 m | Hardwood Floor, Gas Fireplace, Wainscoting | Main |
| Dining Room | 4.88 x 4.27 m | Hardwood Floor, Wainscoting, Window | Main |
| Kitchen | 4.88 x 3.05 m | Stone Counters, Eat-in Kitchen, W/O To Yard | Main |
| Breakfast | 4.88 x 2.51 m | Hardwood Floor, Bay Window | Main |
About 192 Glenrose Avenue
A rare offering in Prime Moore Park on an ~ 50 x 131 lot w/ ~ 6,500 sq. ft. of beautifully appointed living space, this spectacular home is not to be missed. Newly built in 1991, the home underwent a complete transformative renovation ~ 5 ys ago to create a gorgeous & elegant yet thoughtful hm w/ space for all. Soaring 10 ceilings on main, 9 on 2nd & 86 on 3rd are complemented w/ exquisite architectural details from crown mouldings, custom built-ins, & bespoke designer finishes w/ rare 6+1 bedrms - perfect for a growing family. The centre hall plan leads to a lg library/office w/ gas f/place & custom built-in cabinetry to the left & opposite an o/sized living rm w/ huge windows stream natural sunlight & is anchored by a 2nd f/place. Flowing seamlessly into a sophisticated dining rm w/ space for a 16-person dinner connects to a generous family rm w/ f/place & Palladian-style bay windows at the rear. The open-concept gorgeous chefs kitchen w/ custom cabinetry & lg prep island plus high-end appliances & sunlit breakfast area o/looking the private garden make this the perfect home. An exceptional primary suite w/ bay windows, private balcony, expansive walk-in closet & luxurious 5-piece ensuite w/ double vanity, marble finishes & a soaker tub spans the rear of the 2nd floor. An additional 3 bedrms w/ 2 ensuites & a versatile and very lg 2nd fl family rm complete this level. 2 more bedrms w/ 4-piece bath, perfect for guests or teens, w/ scenic city views & abundant natural light complete the 3rd flr. The L.L includes: sprawling rec rm w/ f/place; direct w/out to backyard; exercise rm; wine cellar; huge laundry rm; +1 nanny rm or gym w/ full bath. Direct access to a 2-car garage + massive mudrm mean you never have to brush snow off your car again! Stunning curb appeal, mature & private gardens, proximity to top schools, ravines, & minutes to Yonge/St Clair & the T.T.C, 192 Glenrose is a rare offering in one of Torontos most prestigious neighbourhoods.
Home Overview
Last updated
2 hours ago
Virtual tour
None
Basement information
Finished with Walk-Out
Building size
--
Status
In-Active
Property sub type
Detached
Maintenance fee
$N/A
Year built
--
Additional Details
MORTGAGE INFO
ESTIMATED PAYMENT
Location
Some information about this property - Glenrose Avenue

Book a Showing
Find your dream home ✨
I agree to receive marketing and customer service calls and text messages from homepapa. Consent is not a condition of purchase. Msg/data rates may apply. Msg frequency varies. Reply STOP to unsubscribe. Privacy Policy & Terms of Service.







