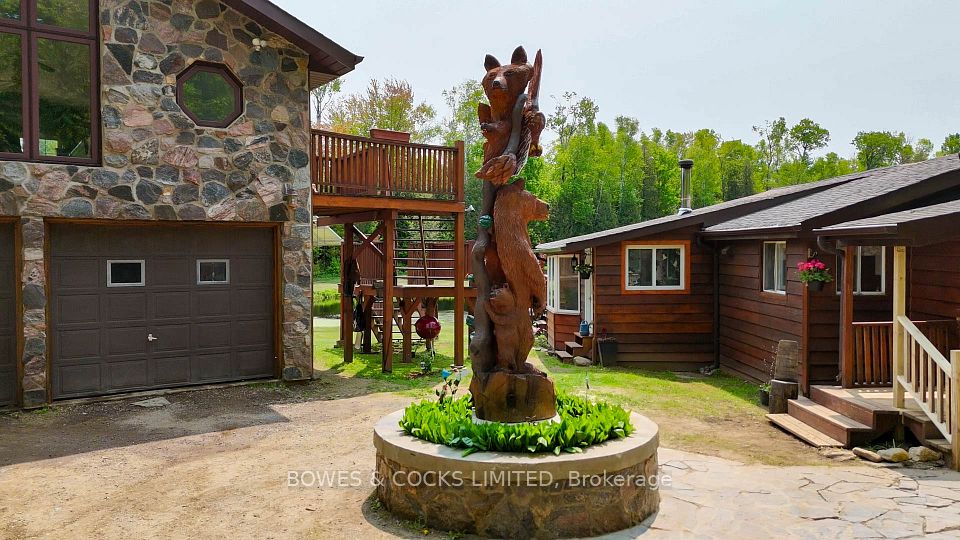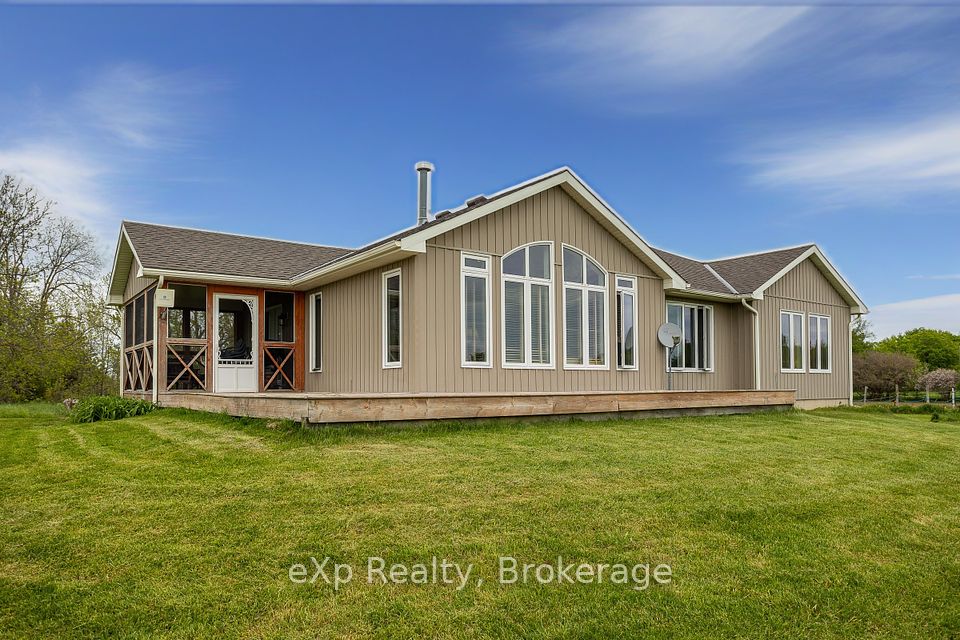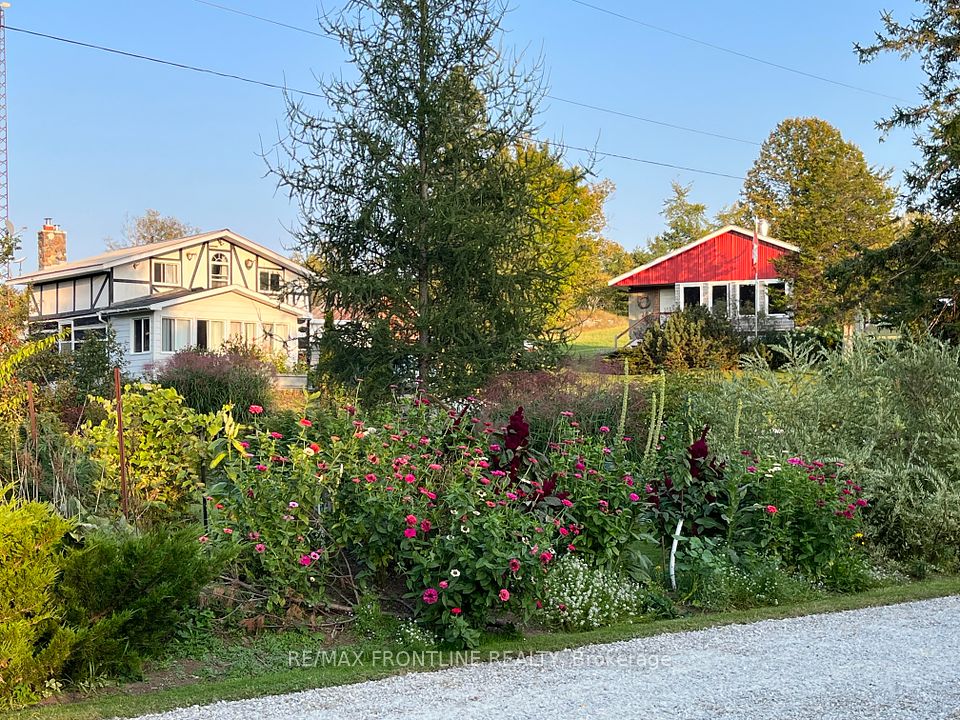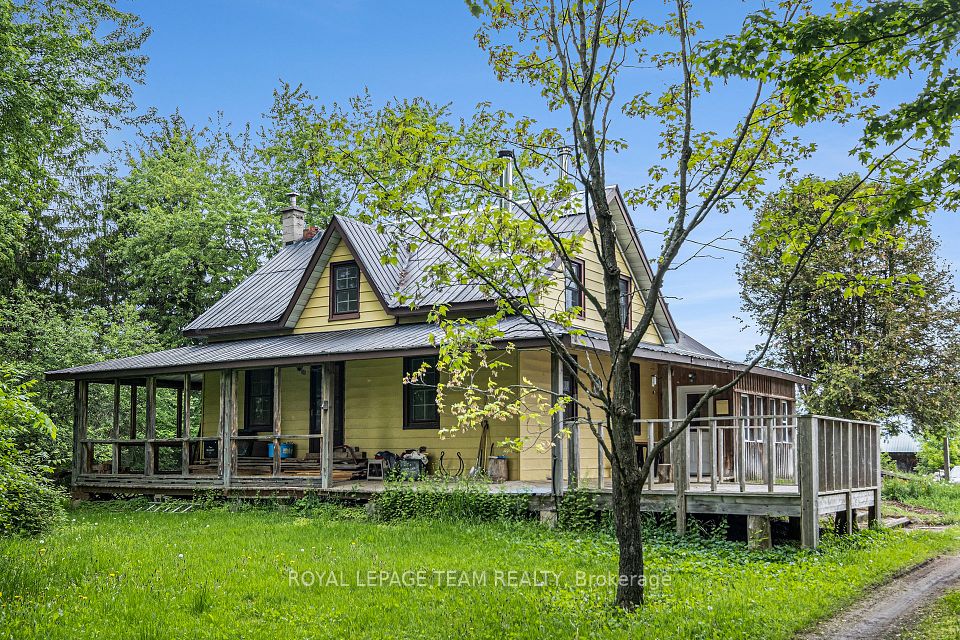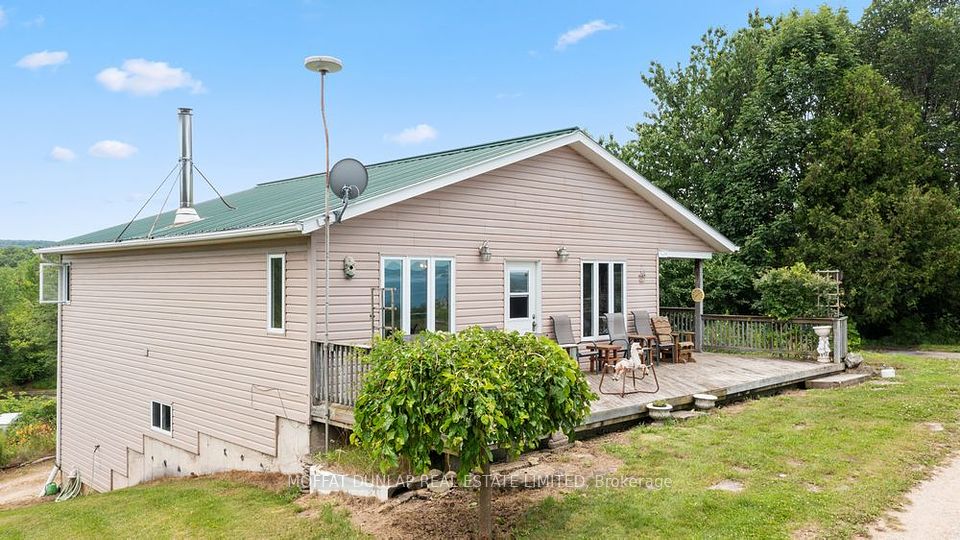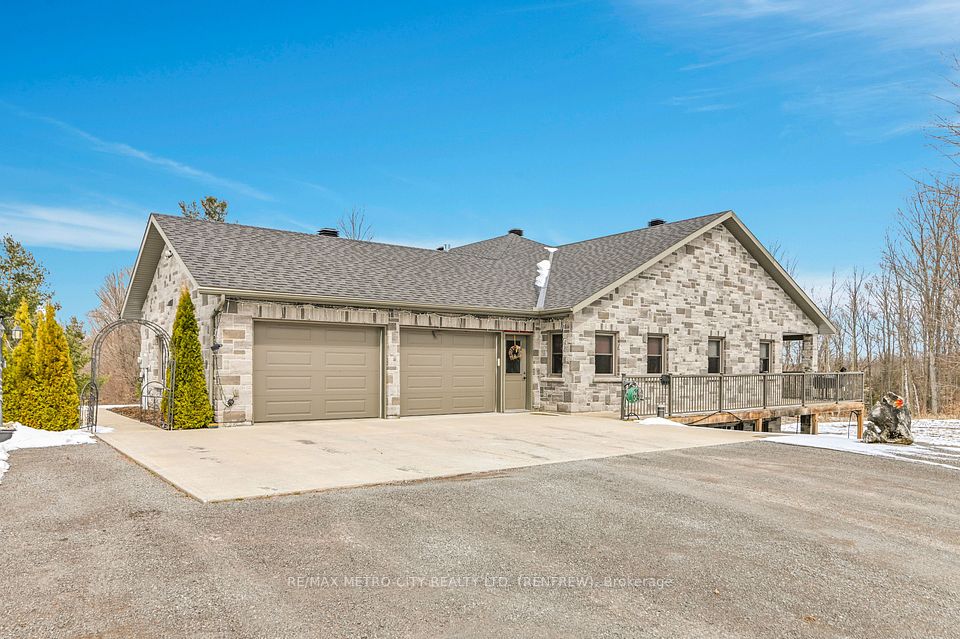
$1,320,000
1912 Davenport Road, Cavan Monaghan, ON L0A 1C0
Price Comparison
Property Description
Property type
Rural Residential
Lot size
.50-1.99 acres
Style
Bungalow
Approx. Area
N/A
Room Information
| Room Type | Dimension (length x width) | Features | Level |
|---|---|---|---|
| Pantry | 1.58 x 2.43 m | Hardwood Floor | Main |
| Kitchen | 5.71 x 2.83 m | Centre Island, Hardwood Floor, Quartz Counter | Main |
| Dining Room | 4.64 x 3.35 m | Coffered Ceiling(s), Hardwood Floor, W/O To Deck | Main |
| Living Room | 3.96 x 4.5 m | Fireplace, Hardwood Floor, Open Concept | Main |
About 1912 Davenport Road
Custom built bungalow by Davenport Homes in the rolling hills of Cavan. Beautifully designed all stone bungalow on a 3/4 acre lot in exclusive subdivision just outside Peterborough. This open concept offers modern living and entertaining with a large over sized kitchen/dining/living area, extra bright with large windows and patio door. Enjoy the 13'X15' covered deck off the Dining area all year long with it's privacy over looking the fields behind. Attention to detail and finishing shines through with such features as a coffered ceiling, stone fireplace, and solid surface counter tops are some of the many quality finishings throughout the entire home. This spacious home will easily suit a growing family or retirees. The over sized double car garage will accommodate two large vehicles and includes a workshop/storage area. This home is waiting for your custom touches and your own gourmet kitchen. One of only 20 homes to be built in this community, offering an exclusive area close to the west end of Peterborough and easy access to HWY 115. Buyers can also choose from the remaining 18 lots and have your custom home designed. Builder welcomes Buyers floor plans. **EXTRAS** Lot Dimensions - 19.44 ft x 193.63 ft x 158.47 ft x 210.86 ft x 176.16 ft
Home Overview
Last updated
Feb 14
Virtual tour
None
Basement information
Full, Unfinished
Building size
--
Status
In-Active
Property sub type
Rural Residential
Maintenance fee
$N/A
Year built
--
Additional Details
MORTGAGE INFO
ESTIMATED PAYMENT
Location
Some information about this property - Davenport Road

Book a Showing
Find your dream home ✨
I agree to receive marketing and customer service calls and text messages from homepapa. Consent is not a condition of purchase. Msg/data rates may apply. Msg frequency varies. Reply STOP to unsubscribe. Privacy Policy & Terms of Service.






