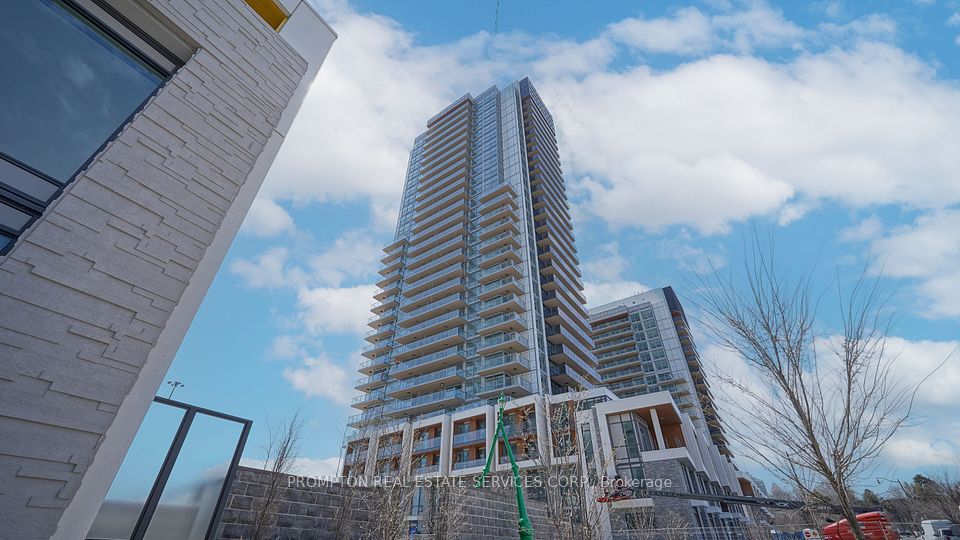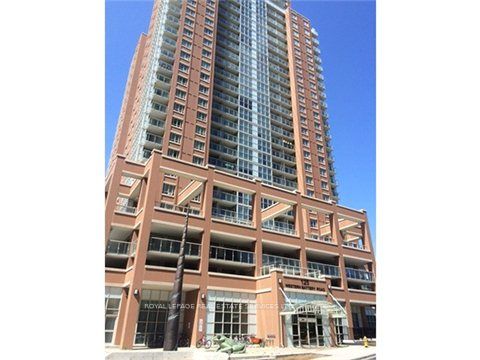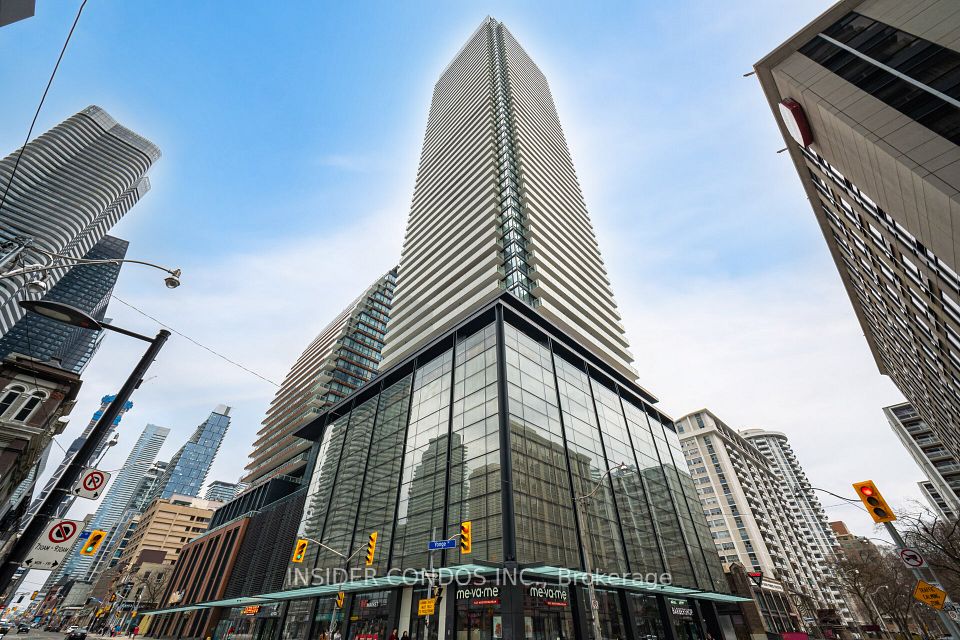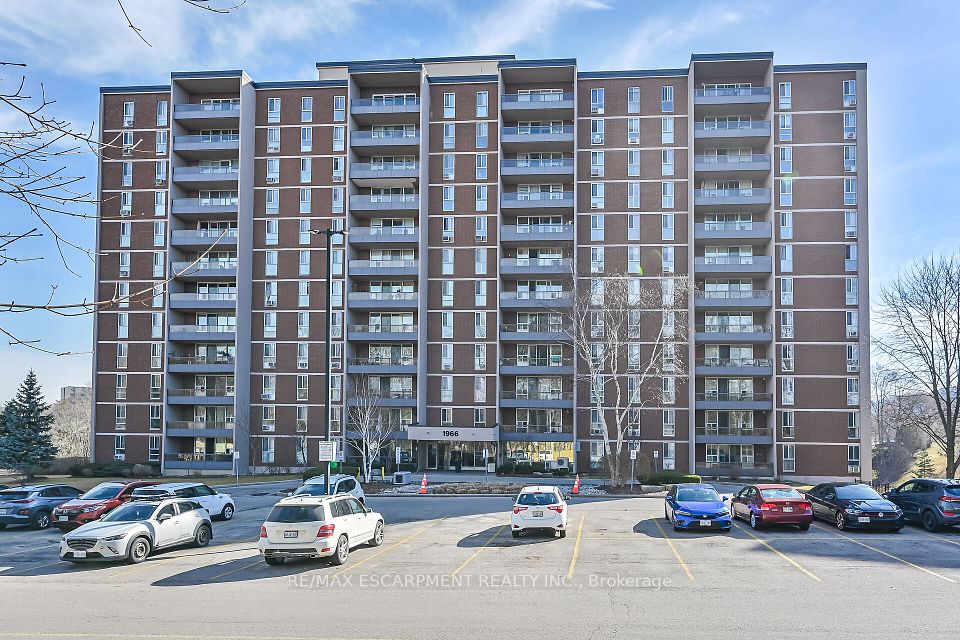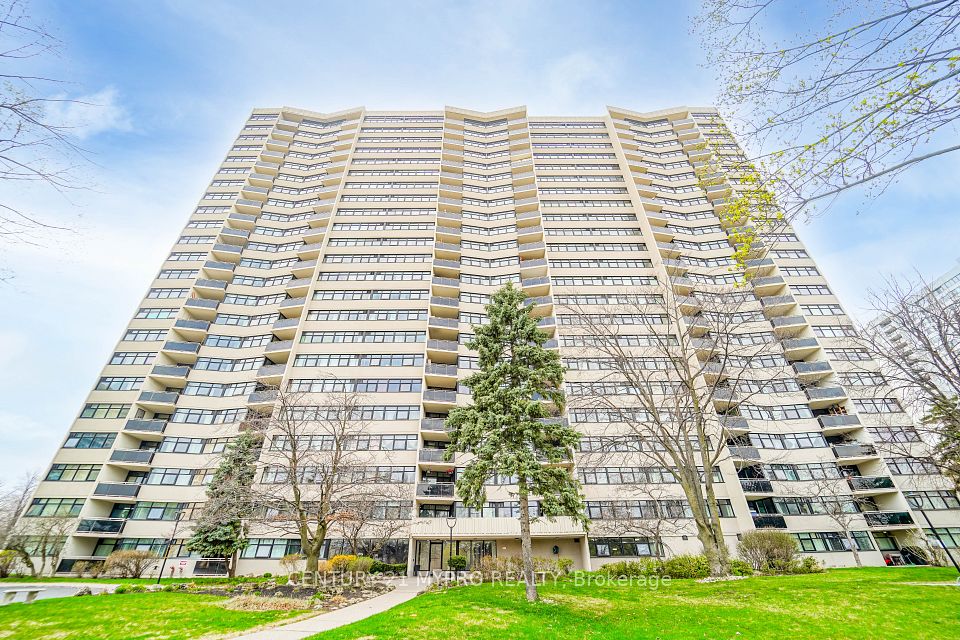$899,000
191 Twelfth Street, Toronto W06, ON M8V 4E2
Price Comparison
Property Description
Property type
Condo Apartment
Lot size
N/A
Style
3-Storey
Approx. Area
N/A
Room Information
| Room Type | Dimension (length x width) | Features | Level |
|---|---|---|---|
| Den | 3.03 x 2.99 m | Hardwood Floor, Large Window, W/O To Garage | Main |
| Living Room | 5.02 x 4.17 m | Hardwood Floor, Open Concept, Combined w/Dining | Second |
| Dining Room | 5.02 x 4.17 m | Hardwood Floor, 2 Pc Bath, Combined w/Living | Second |
| Kitchen | 2.4 x 2.6 m | Tile Floor, Breakfast Bar, W/O To Terrace | Second |
About 191 Twelfth Street
This Spacious, Bright & Well Maintained 2+1 Bedroom Townhouse in Lake Shore Village Neighbourhood offers Practical Layout, Open Concept Living Space, Kitchen With Centre Island & Walk Out to Terrace, Master Bedroom With Walk in Closet & Ensuite, 2nd Bedroom With Double Closet, Large Main Floor Office/3rd Bedroom/ Family Room. No Carpet in The Unit. 2 Car Garage. Visitors Parking. Easy Commute, Ttc (24 Hr Streetcar), 15 Min to Pearson Airport, Steps to Park, Waterfront, Humber Collage, Shops. This Wonderful Townhouse in a Convenient Location Makes it a Perfect Home for those seeking Both Comfort and Convenience in the Vibrant New Toronto Neighbourhood.
Home Overview
Last updated
Mar 27
Virtual tour
None
Basement information
None
Building size
--
Status
In-Active
Property sub type
Condo Apartment
Maintenance fee
$365.53
Year built
2024
Additional Details
MORTGAGE INFO
ESTIMATED PAYMENT
Location
Some information about this property - Twelfth Street

Book a Showing
Find your dream home ✨
I agree to receive marketing and customer service calls and text messages from homepapa. Consent is not a condition of purchase. Msg/data rates may apply. Msg frequency varies. Reply STOP to unsubscribe. Privacy Policy & Terms of Service.








