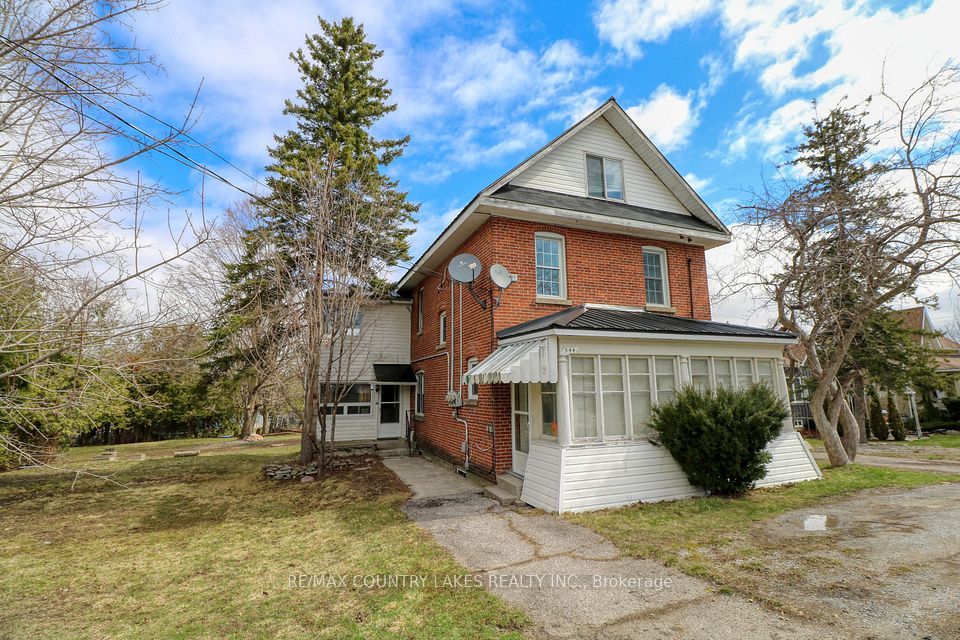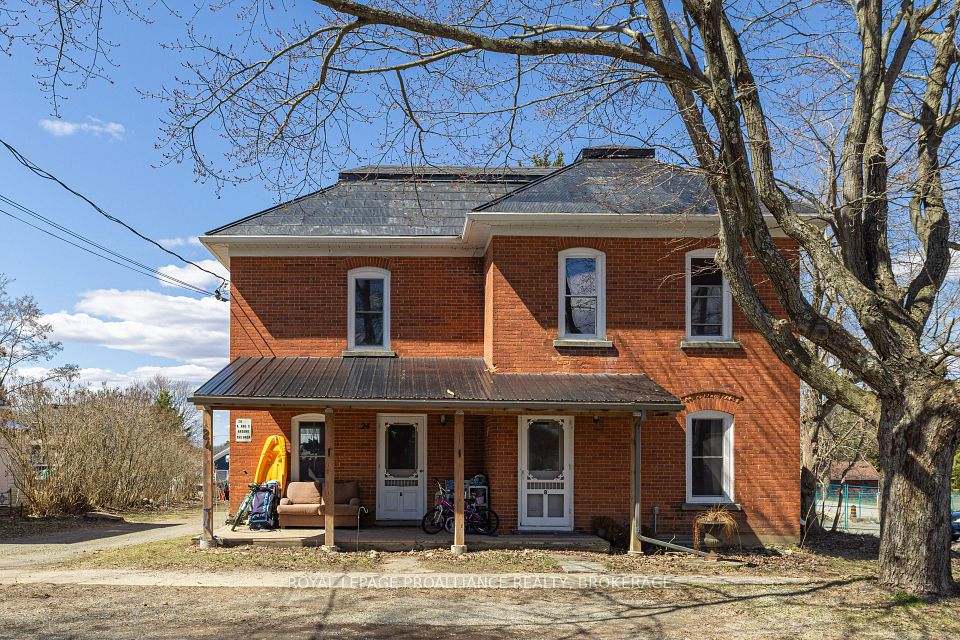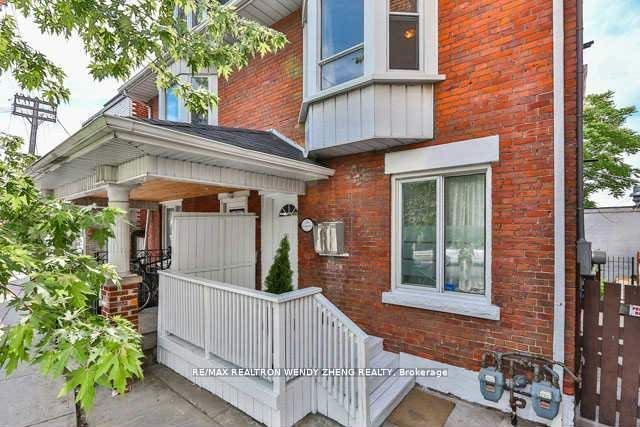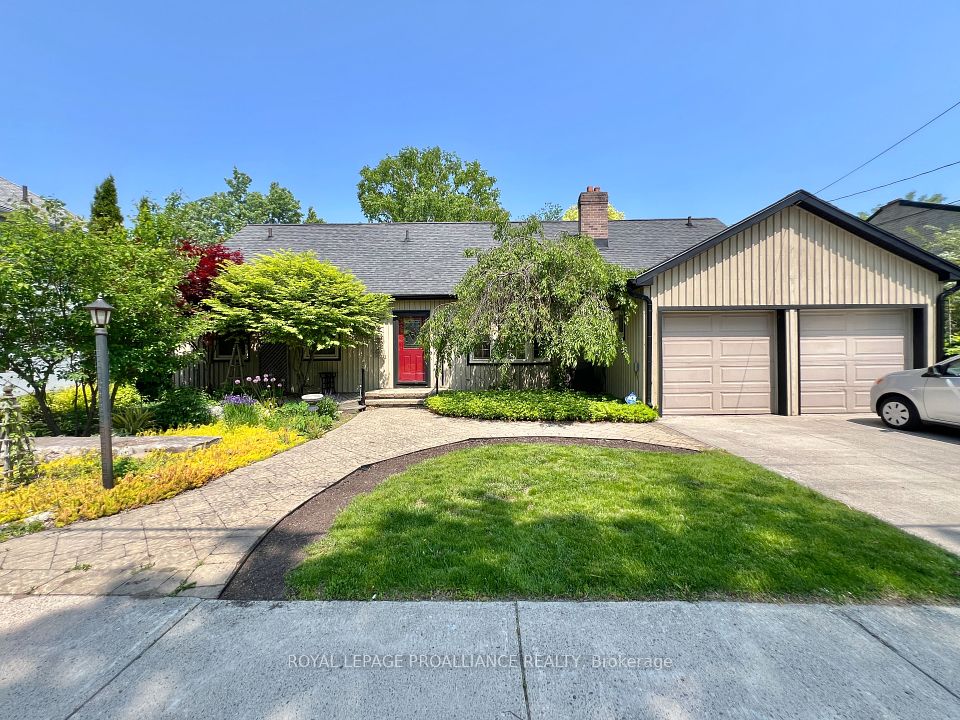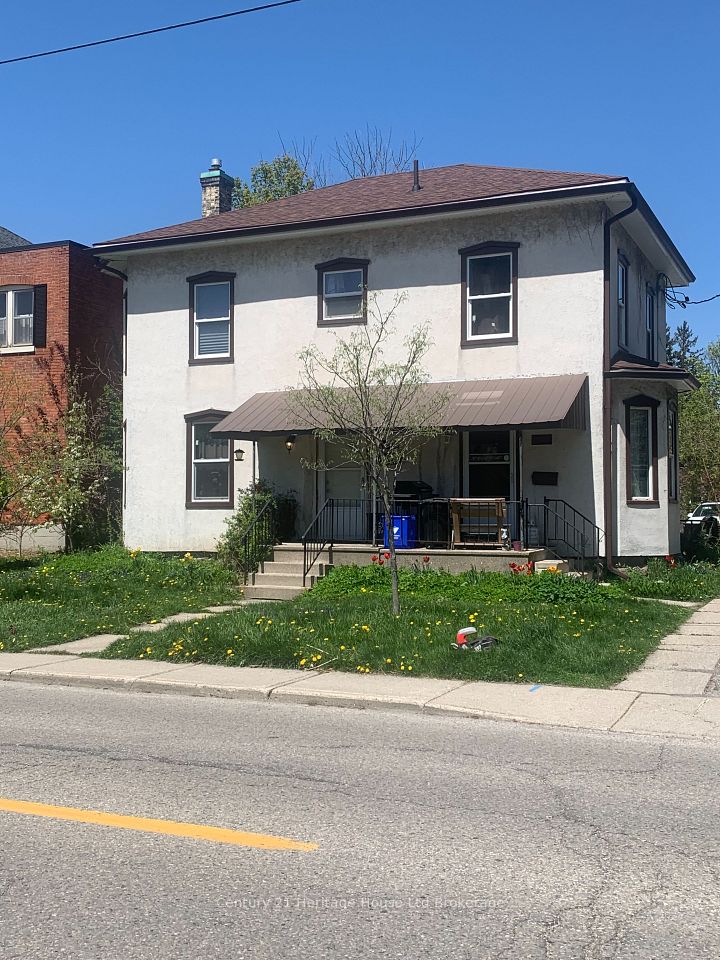
$729,000
191 Simcoe Street, Oshawa, ON L1H 4H2
Price Comparison
Property Description
Property type
Triplex
Lot size
N/A
Style
2 1/2 Storey
Approx. Area
N/A
Room Information
| Room Type | Dimension (length x width) | Features | Level |
|---|---|---|---|
| Kitchen | 3.46 x 3.75 m | N/A | Main |
| Living Room | 2.65 x 4.07 m | N/A | Main |
| Bedroom | 3.45 x 2.8 m | N/A | Main |
| Bedroom 2 | 7.54 x 9.64 m | N/A | Main |
About 191 Simcoe Street
LEGAL TRIPLEX, 6.8% CAP RATE! Legal triplex with commercial zoning, offering multiple value-add opportunities, including the potential to add a garden suite on the existing detached garage and spacious parking lot (accommodates 9+ vehicles). All units are currently tenanted and generating strong rental income and have shared laundry facilities in the basement. Recent improvements include updated front entry railings, a new staircase banister for the upper unit, and a fully renovated basement apartment. Centrally located in Oshawa, the property offers easy access to Highway 401, Durham College, Oshawa GO Station, and is just a short walk to local shops, schools, and parks.
Home Overview
Last updated
May 23
Virtual tour
None
Basement information
Apartment, Finished
Building size
--
Status
In-Active
Property sub type
Triplex
Maintenance fee
$N/A
Year built
--
Additional Details
MORTGAGE INFO
ESTIMATED PAYMENT
Location
Some information about this property - Simcoe Street

Book a Showing
Find your dream home ✨
I agree to receive marketing and customer service calls and text messages from homepapa. Consent is not a condition of purchase. Msg/data rates may apply. Msg frequency varies. Reply STOP to unsubscribe. Privacy Policy & Terms of Service.







