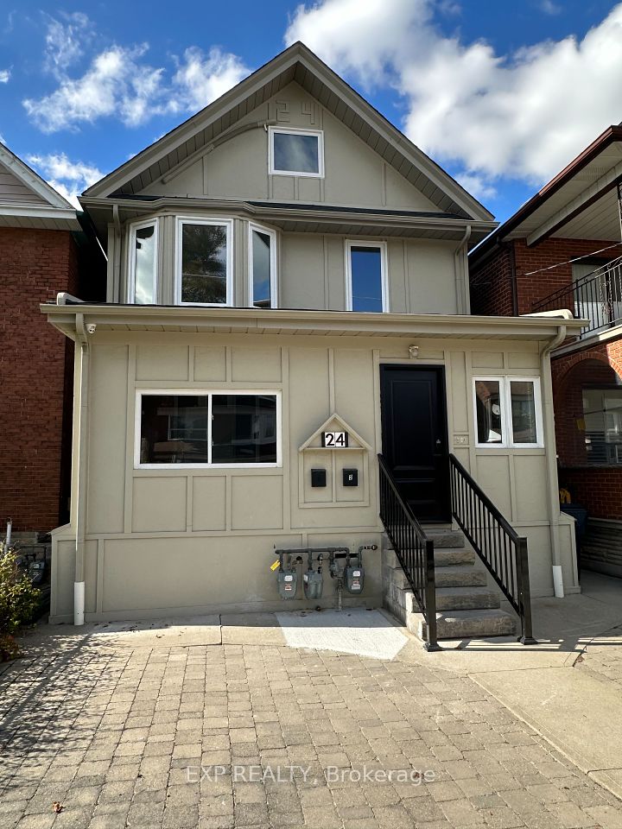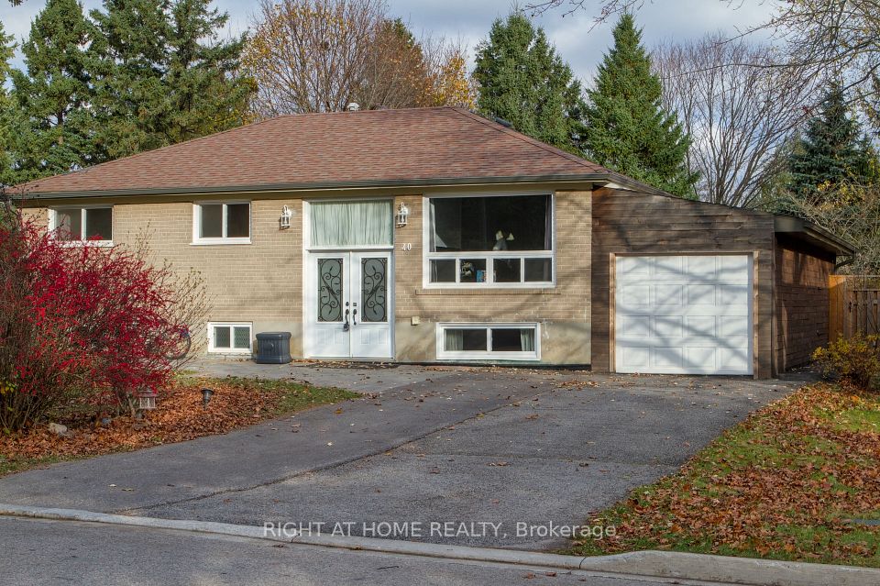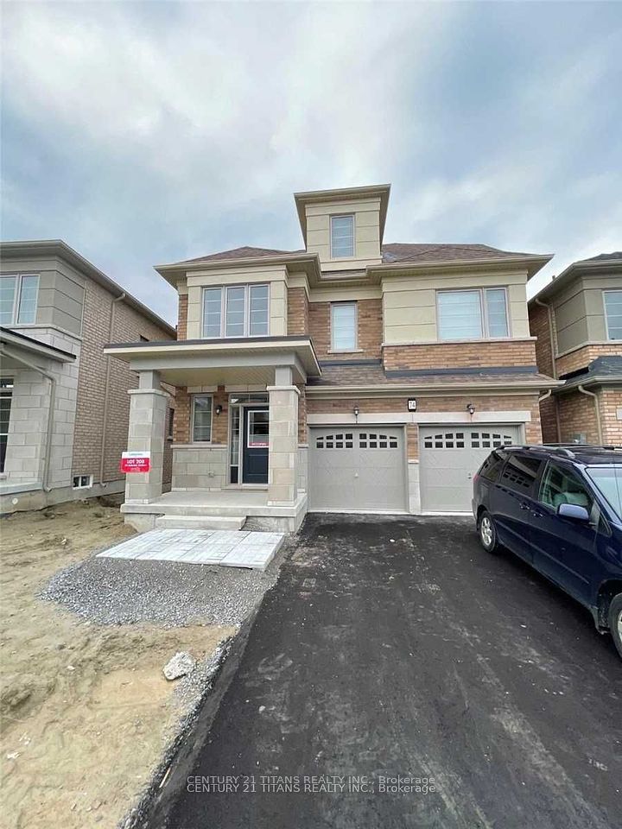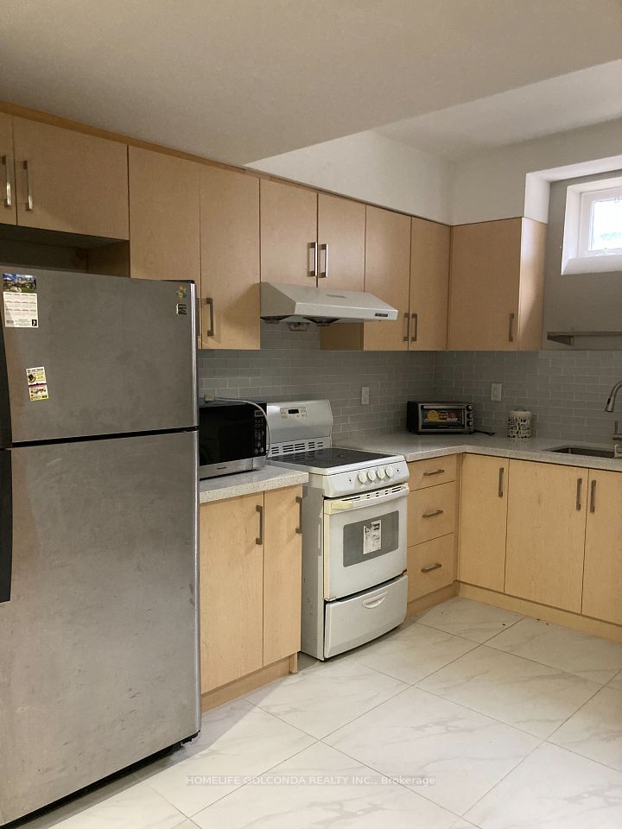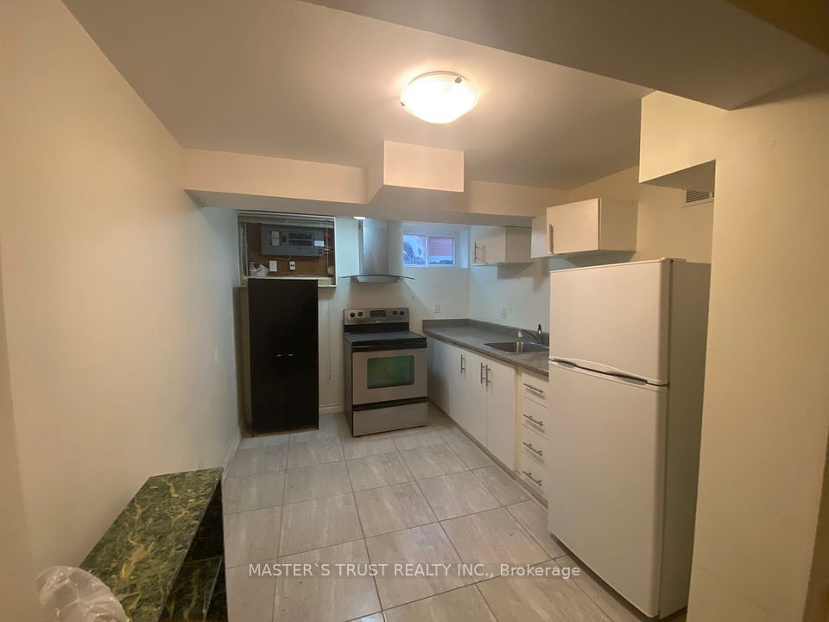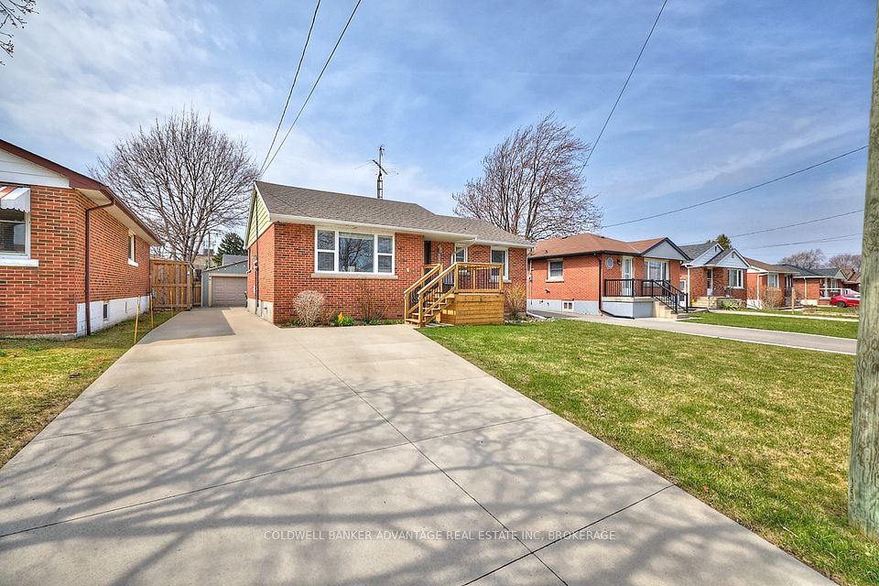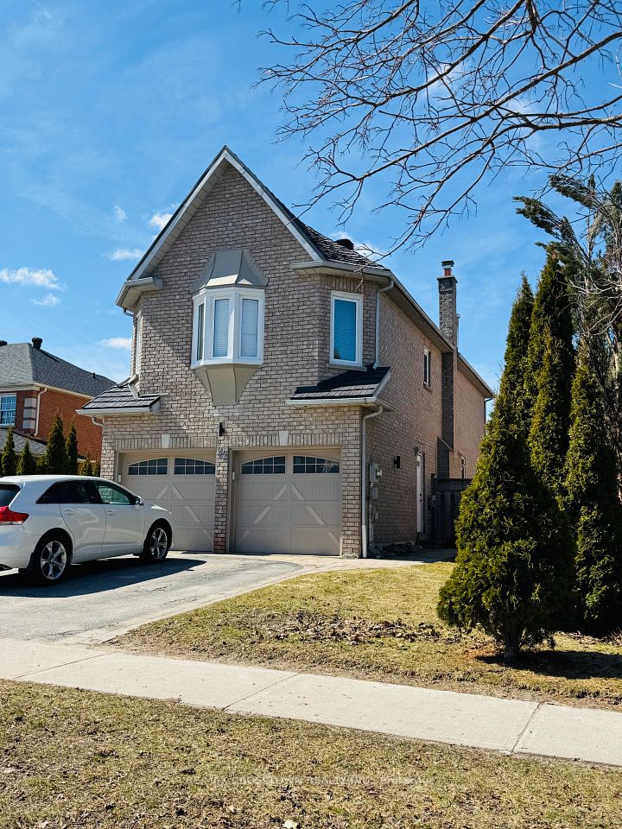$329,900
191 Main Street, Sundridge, ON P0A 1Z0
Virtual Tours
Price Comparison
Property Description
Property type
Detached
Lot size
N/A
Style
Bungalow
Approx. Area
N/A
Room Information
| Room Type | Dimension (length x width) | Features | Level |
|---|---|---|---|
| Living Room | 4.87 x 3.35 m | N/A | Main |
| Kitchen | 4.87 x 3.35 m | N/A | Main |
| Primary Bedroom | 3.35 x 3.3 m | N/A | Main |
| Bedroom 2 | 3.14 x 2.64 m | N/A | Main |
About 191 Main Street
Welcome to 191 Main St. Located in the charming village of Sundridge this cute and cozy bungalow has much to offer. Within walking distance to all downtown amenities, public beach and boat launch there is no need to drive. The interior is compact yet efficient offering a generous living room, bright and spacious eat-in kitchen with doors to back deck, 2 bedrooms, one 4 piece bathroom. The lower level features a walk out and is ready for finishing. There is also a wired gas fueled Generac generator for peace of mind. The front ramp makes the upstairs wheelchair accessible. If you are looking for your 1st home or wanting to downsize this property maybe perfect for you.
Home Overview
Last updated
Apr 11
Virtual tour
None
Basement information
Partially Finished, Walk-Out
Building size
--
Status
In-Active
Property sub type
Detached
Maintenance fee
$N/A
Year built
2024
Additional Details
MORTGAGE INFO
ESTIMATED PAYMENT
Location
Some information about this property - Main Street

Book a Showing
Find your dream home ✨
I agree to receive marketing and customer service calls and text messages from homepapa. Consent is not a condition of purchase. Msg/data rates may apply. Msg frequency varies. Reply STOP to unsubscribe. Privacy Policy & Terms of Service.







