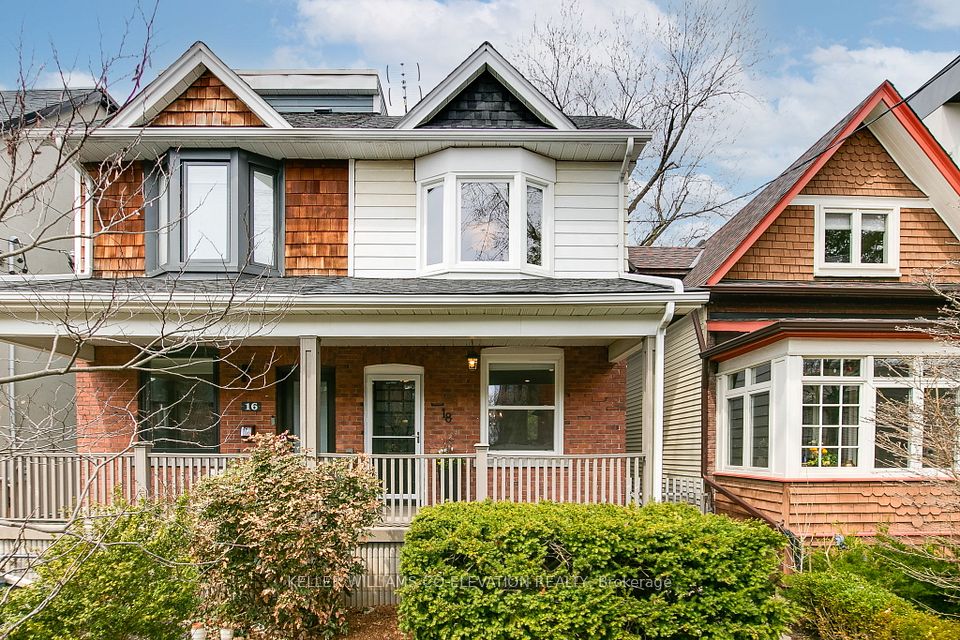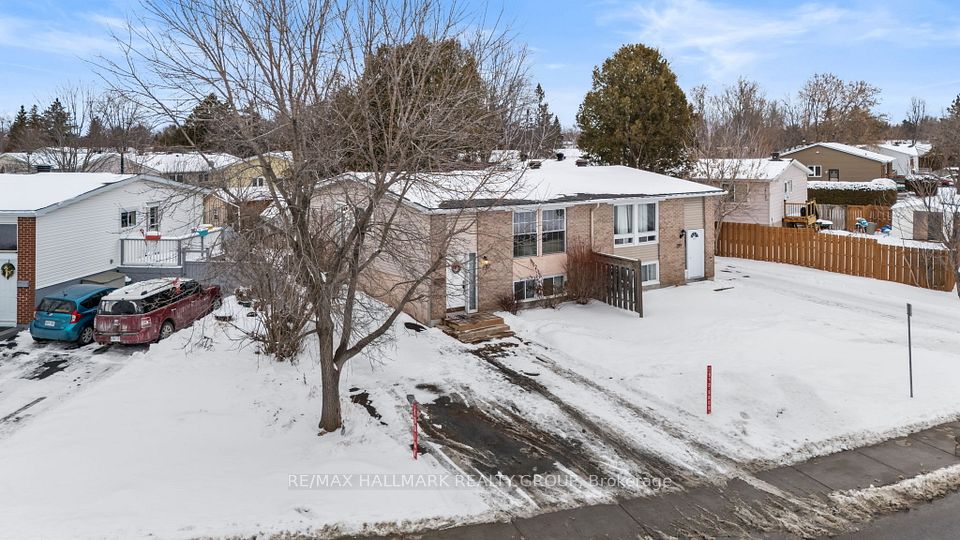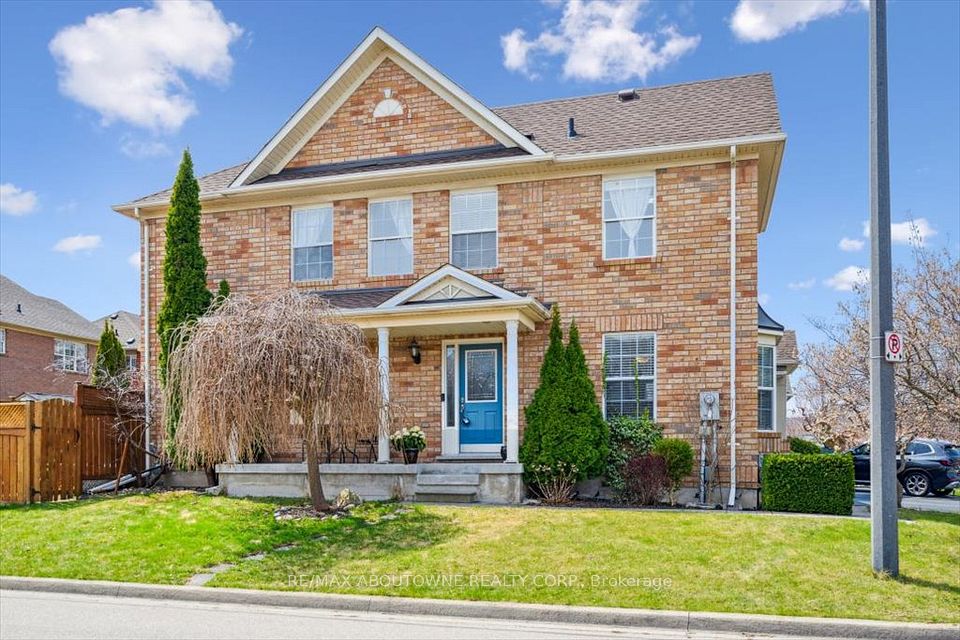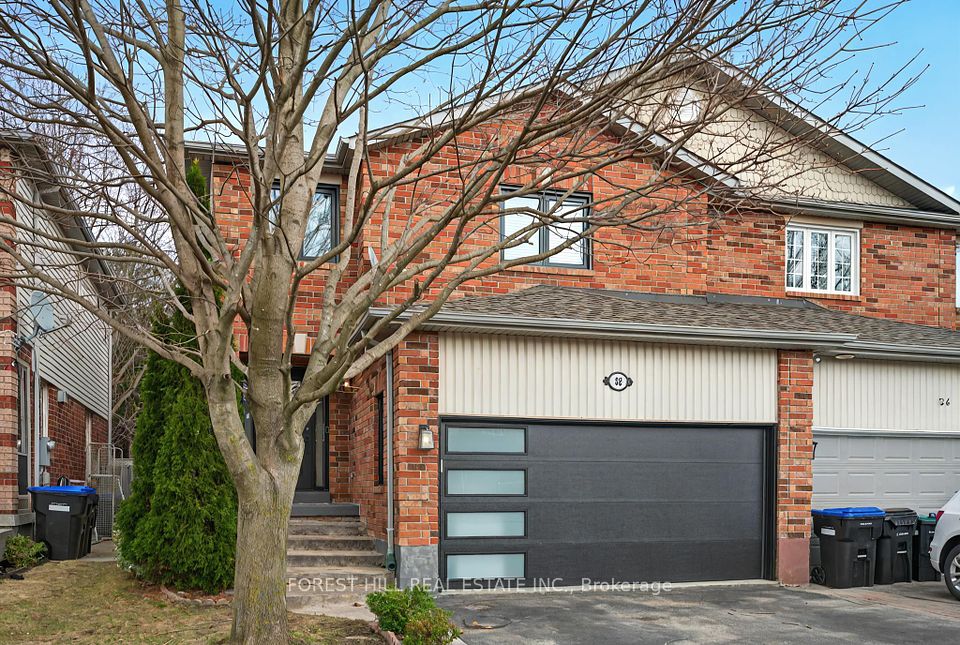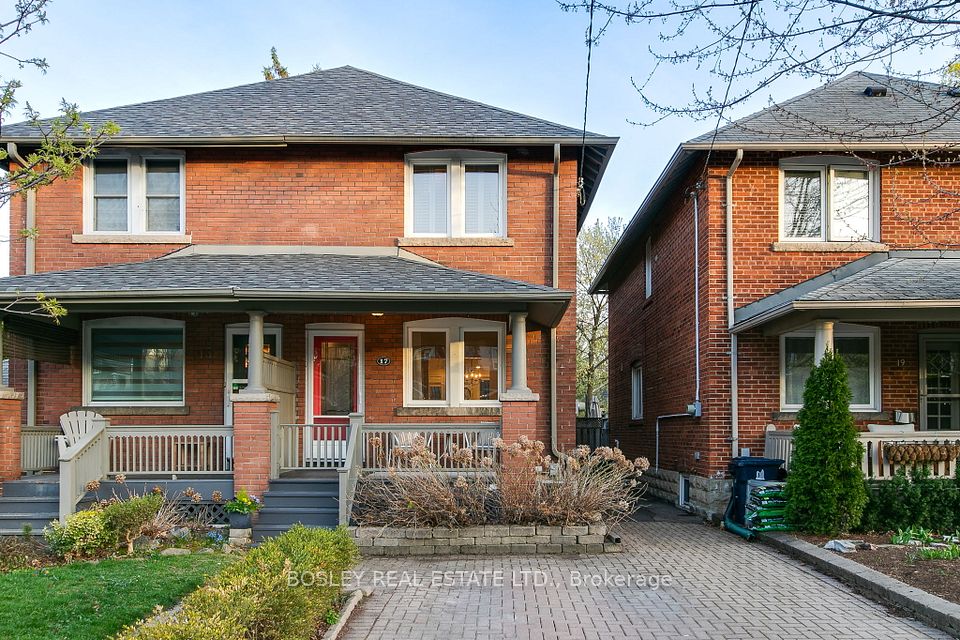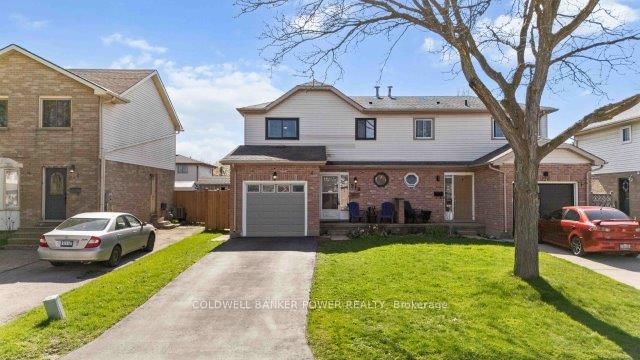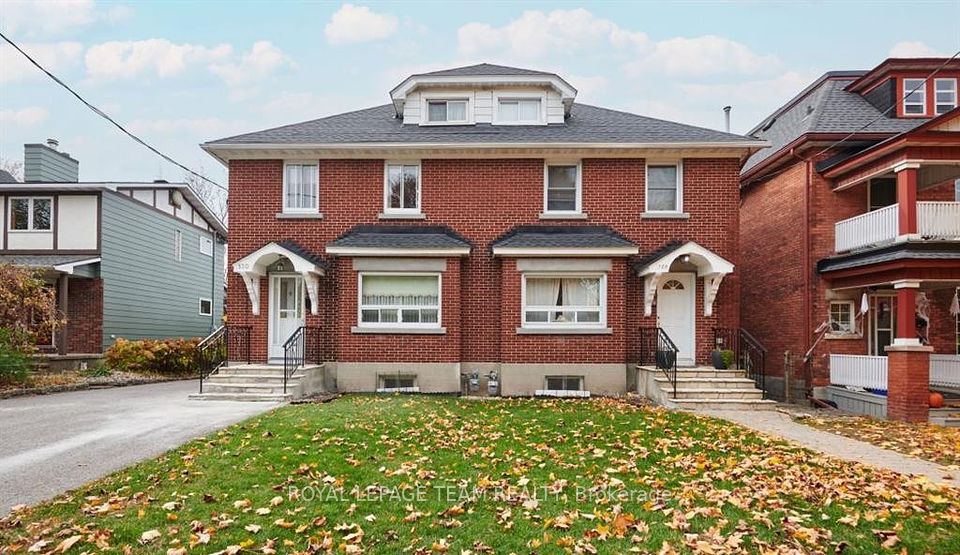$824,999
191 Avondale Boulevard, Brampton, ON L6T 1J1
Virtual Tours
Price Comparison
Property Description
Property type
Semi-Detached
Lot size
N/A
Style
Backsplit 3
Approx. Area
N/A
Room Information
| Room Type | Dimension (length x width) | Features | Level |
|---|---|---|---|
| Kitchen | 3.2 x 4.7 m | Ceramic Backsplash, Quartz Counter, B/I Ctr-Top Stove | Main |
| Living Room | 4.01 x 5.05 m | Hardwood Floor, Overlooks Frontyard, Large Window | Main |
| Dining Room | 3.43 x 3.55 m | Hardwood Floor, LED Lighting | Main |
| Foyer | 2.83 x 1.94 m | Ceramic Floor, Mirrored Closet, LED Lighting | Main |
About 191 Avondale Boulevard
Meticulously updated semi-detached backsplit in a family-friendly neighbourhood! 191 Avondale Blvd offers 3 bedrooms, 2 full bathrooms, and a flexible layout with a finished basement family room that could be converted into a Bachelor suite. Recently updated with hardwood floors, fresh paint, and a stylish kitchen featuring new floor tiles, new backsplash, wood cabinetry, and ample storage. The split-level backyard includes a stone-look retaining wall, a patterned concrete driveway extending past the fence, and a perfect barbecue spot right outside the kitchen. Conveniently located on a ravine-side lot near walking trails, schools, parks, and shopping, with easy access to Costco, Bramalea GO station, Hwy 410, and transit - just 35 minutes to downtown Toronto. Also has the option to have your own spice kitchen, add an in-law suite or a rental for some extra money to help with mortgage. With upgrades showcasing the pride of ownership, this home is the perfect blend of practicality, style, and potential!
Home Overview
Last updated
4 days ago
Virtual tour
None
Basement information
Crawl Space, Finished
Building size
--
Status
In-Active
Property sub type
Semi-Detached
Maintenance fee
$N/A
Year built
--
Additional Details
MORTGAGE INFO
ESTIMATED PAYMENT
Location
Some information about this property - Avondale Boulevard

Book a Showing
Find your dream home ✨
I agree to receive marketing and customer service calls and text messages from homepapa. Consent is not a condition of purchase. Msg/data rates may apply. Msg frequency varies. Reply STOP to unsubscribe. Privacy Policy & Terms of Service.







