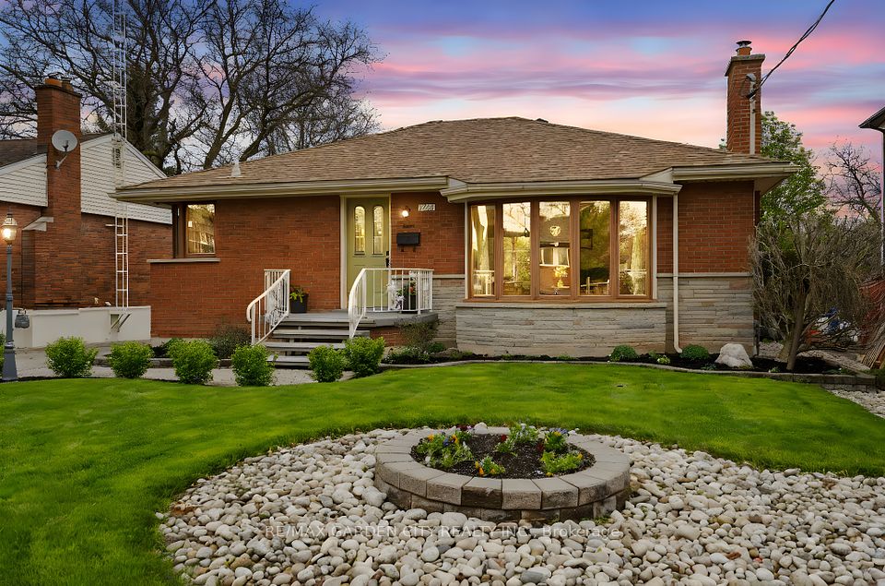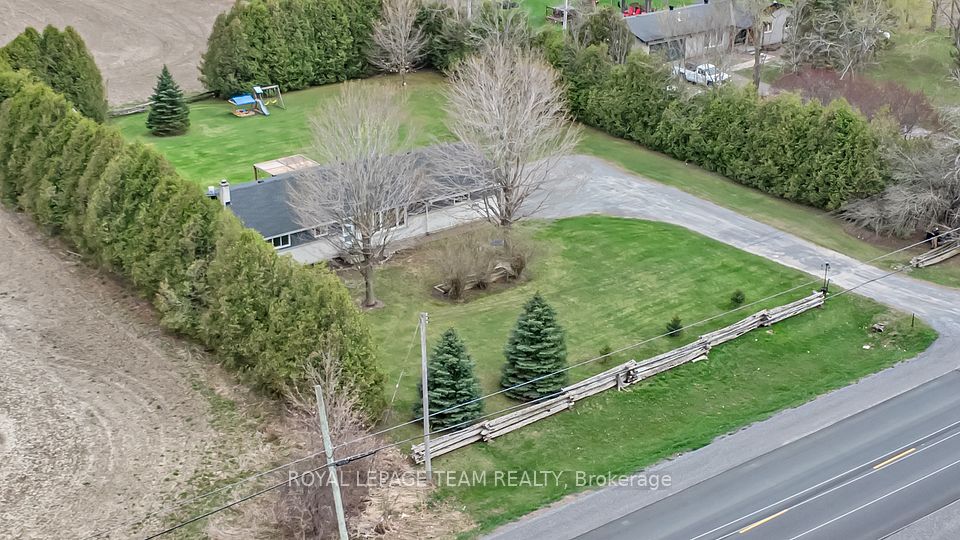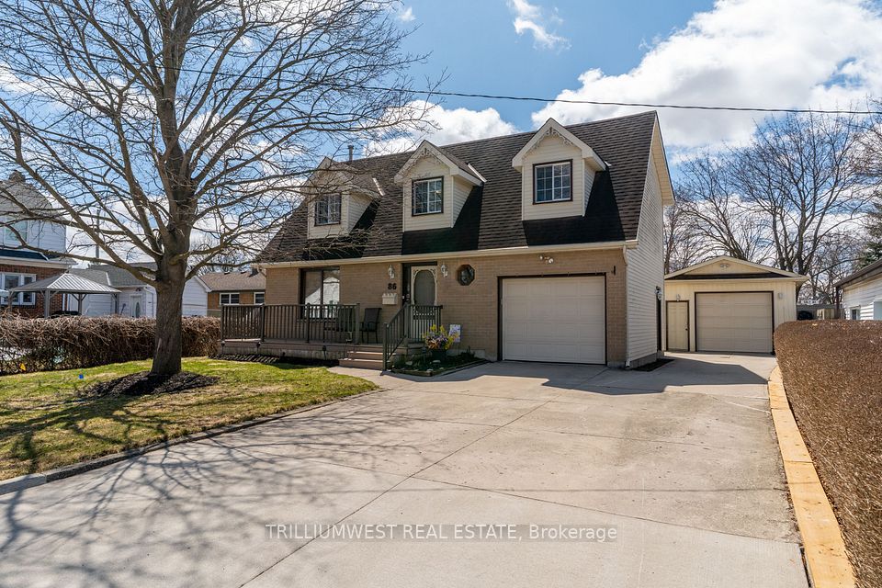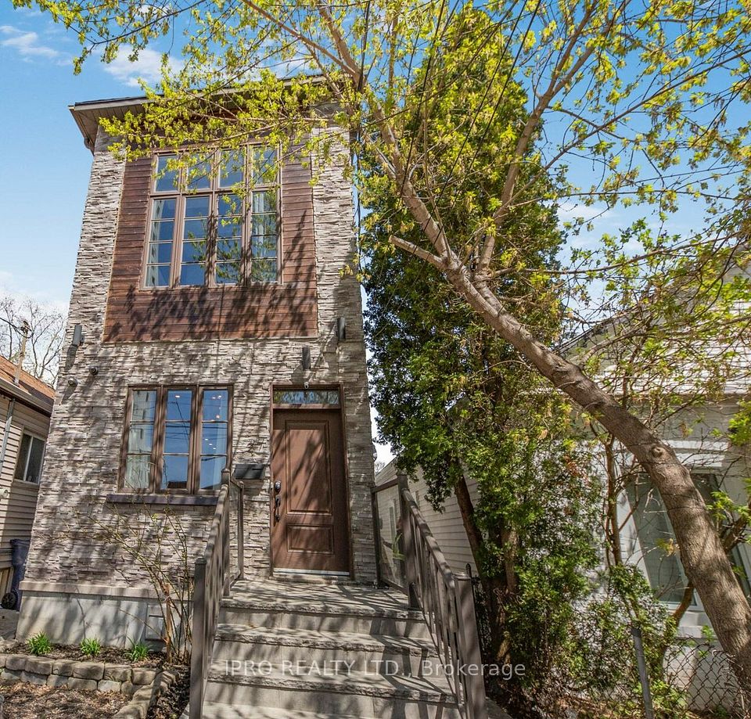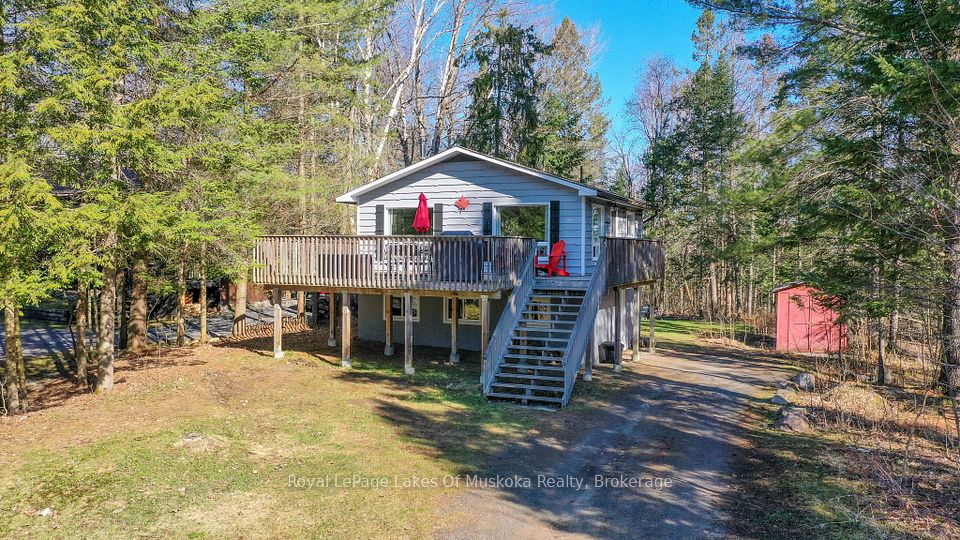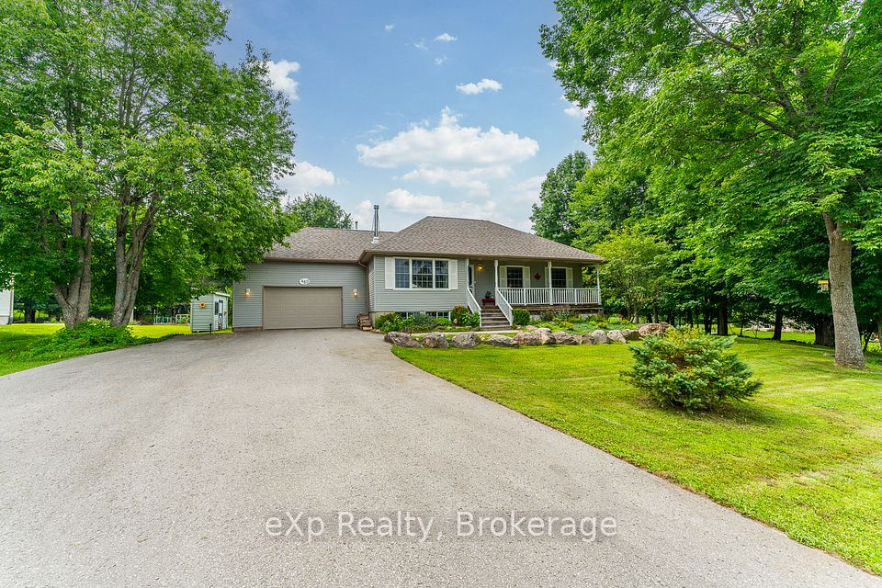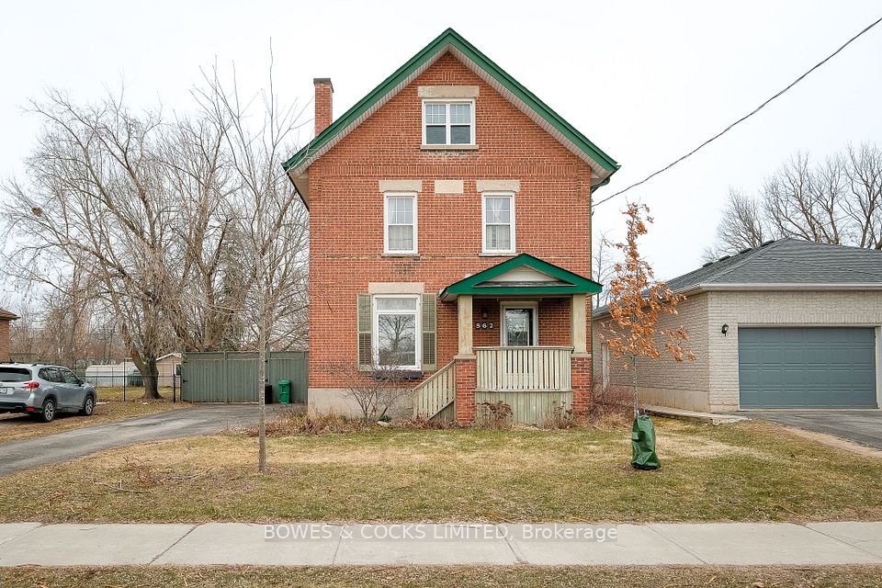$768,000
19051 County 18 Road, South Glengarry, ON K0C 1S0
Virtual Tours
Price Comparison
Property Description
Property type
Detached
Lot size
N/A
Style
2-Storey
Approx. Area
N/A
Room Information
| Room Type | Dimension (length x width) | Features | Level |
|---|---|---|---|
| Den | 3.58 x 3.89 m | N/A | Main |
| Breakfast | 3.61 x 1.87 m | N/A | Main |
| Kitchen | 3.33 x 3.79 m | N/A | Main |
| Dining Room | 3.81 x 2.79 m | N/A | Main |
About 19051 County 18 Road
Stunning executive style home with attached double garage on 2 acres. This 3 bedroom home boasts an impressive architectural design and quality workmanship throughout. Tiled entrance leads to home office and powder room. Living room with vaulted ceiling. Dining room off of the kitchen. Gourmet eat in kitchen features custom cabinetry, breakfast island, granite counters, backsplash and stainless appliances. Off of the den is a 3 season sunroom leading to the back deck. Family room with propane fireplace and cathedral ceiling. Second level you'll find a large primary bedroom that with a 5 pc en suite bathroom with corner tub, 2nd and 3rd bedrooms with ample closet space. 4pc BR with tub/shower combo. Basement includes a finished rec space (potential to add 4th bedroom), storage and utility rooms. Other notables: Main floor laundry/mudroom, hardwood flooring, wood/oil furnace, roof shingles 2024, GENERAC Generator, Gazebo, workshop, landscaped, recent interlocking, paved driveway. Quick commute to Montreal/Cornwall. As per Seller direction there will be no conveyance of offers until 1pm Saturday May 10th.
Home Overview
Last updated
3 days ago
Virtual tour
None
Basement information
Full, Finished
Building size
--
Status
In-Active
Property sub type
Detached
Maintenance fee
$N/A
Year built
2024
Additional Details
MORTGAGE INFO
ESTIMATED PAYMENT
Location
Some information about this property - County 18 Road

Book a Showing
Find your dream home ✨
I agree to receive marketing and customer service calls and text messages from homepapa. Consent is not a condition of purchase. Msg/data rates may apply. Msg frequency varies. Reply STOP to unsubscribe. Privacy Policy & Terms of Service.







