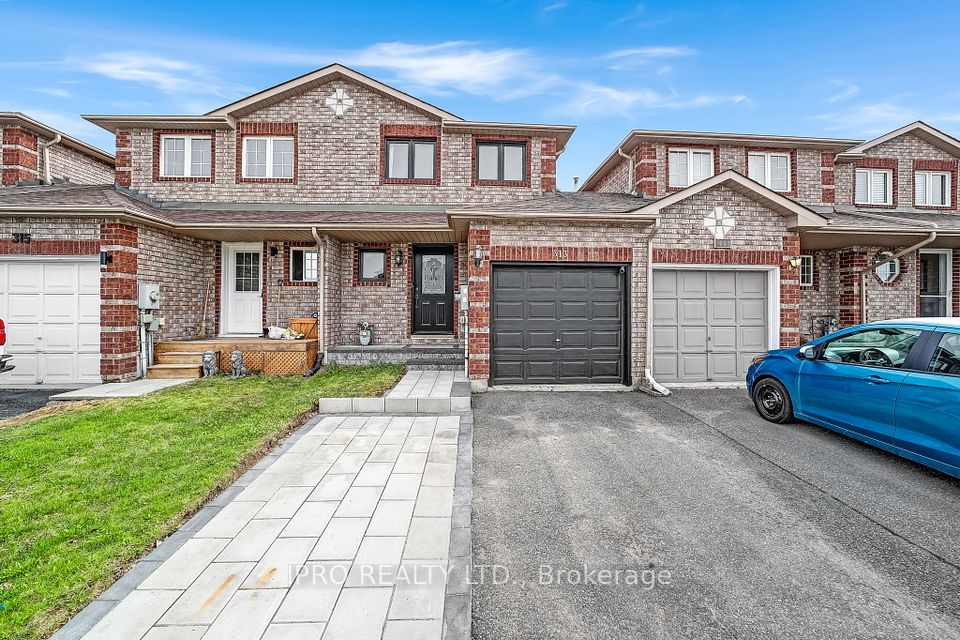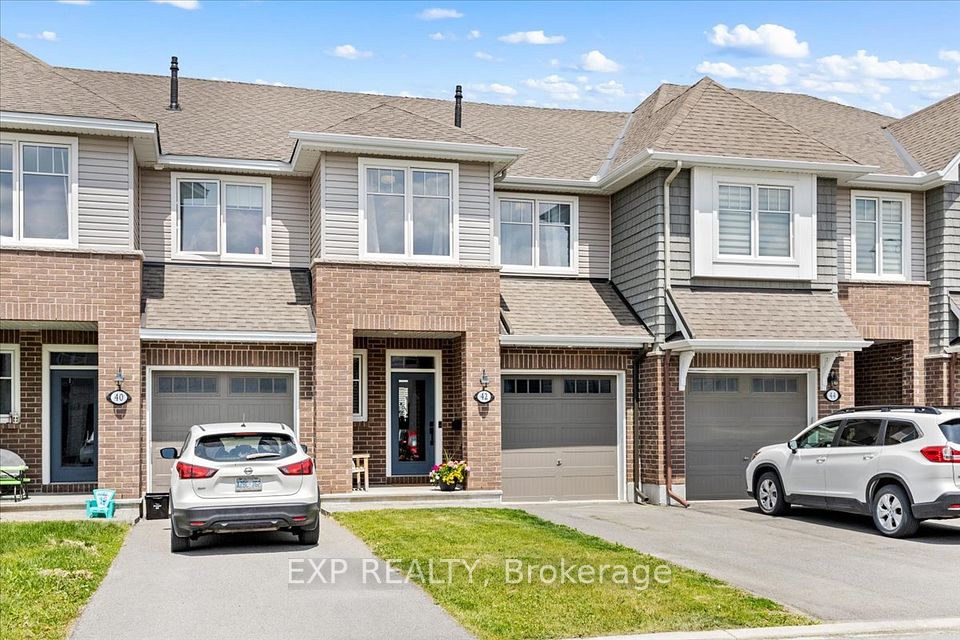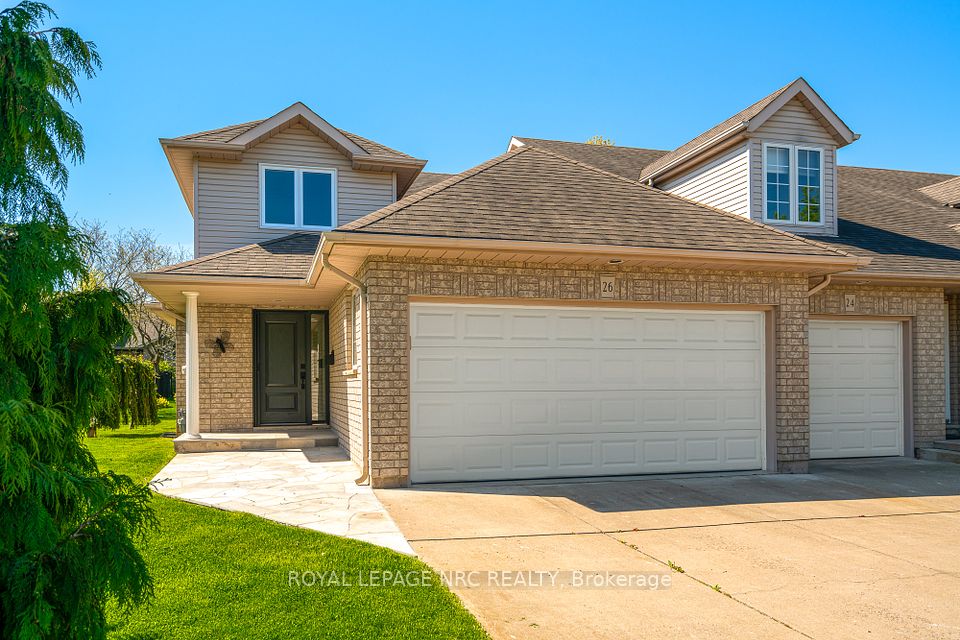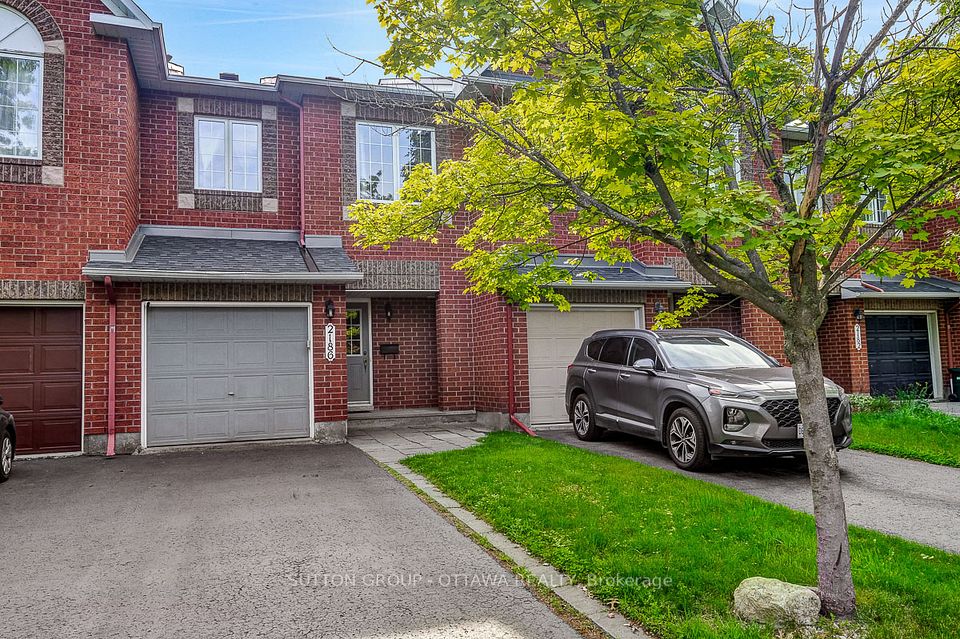
$909,000
190 Hampshire Way, Milton, ON L9T 6B9
Virtual Tours
Price Comparison
Property Description
Property type
Att/Row/Townhouse
Lot size
N/A
Style
2-Storey
Approx. Area
N/A
Room Information
| Room Type | Dimension (length x width) | Features | Level |
|---|---|---|---|
| Living Room | 6.11 x 3.5 m | N/A | Main |
| Dining Room | 3.51 x 2.55 m | N/A | Main |
| Kitchen | 3.51 x 2.81 m | N/A | Main |
| Foyer | 1.87 x 2.66 m | N/A | Main |
About 190 Hampshire Way
Welcome to this beautifully updated end-unit townhome in Miltons desirable Dempsey neighbourhood where the only shared wall is the garage, offering rare privacy and comfort. Enjoy total parking for two and a fully enclosed front porch entry that adds both charm and functionality. Step inside to professionally painted interiors, stylish black hardware and fixtures, and grey laminate flooring in the open-concept living and dining areas. The white kitchen features granite countertops, stainless steel appliances, a tile backsplash, and a spacious eat-in area with walk-out access to the updated backyard deck and gazebo complete with a gas BBQ line, mature trees and zero rear easements for ultimate privacy. Upstairs, you'll find three sunny bedrooms, including a freshly renovated primary ensuite with heated floors and a sleek glass-enclosed shower. The fully finished basement adds even more space with a cozy electric fireplace, 2-piece powder room, laundry, and cold cellar. Convenient access to the backyard through both the garage and the side of the home completes this well-appointed property.
Home Overview
Last updated
3 days ago
Virtual tour
None
Basement information
Full, Finished
Building size
--
Status
In-Active
Property sub type
Att/Row/Townhouse
Maintenance fee
$N/A
Year built
2025
Additional Details
MORTGAGE INFO
ESTIMATED PAYMENT
Location
Some information about this property - Hampshire Way

Book a Showing
Find your dream home ✨
I agree to receive marketing and customer service calls and text messages from homepapa. Consent is not a condition of purchase. Msg/data rates may apply. Msg frequency varies. Reply STOP to unsubscribe. Privacy Policy & Terms of Service.






