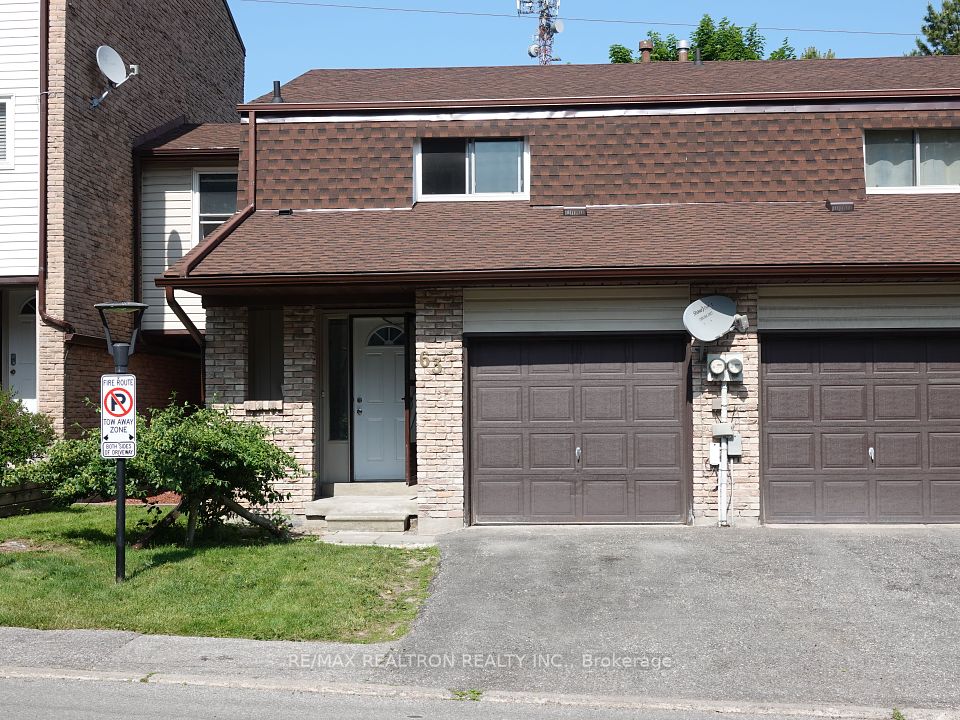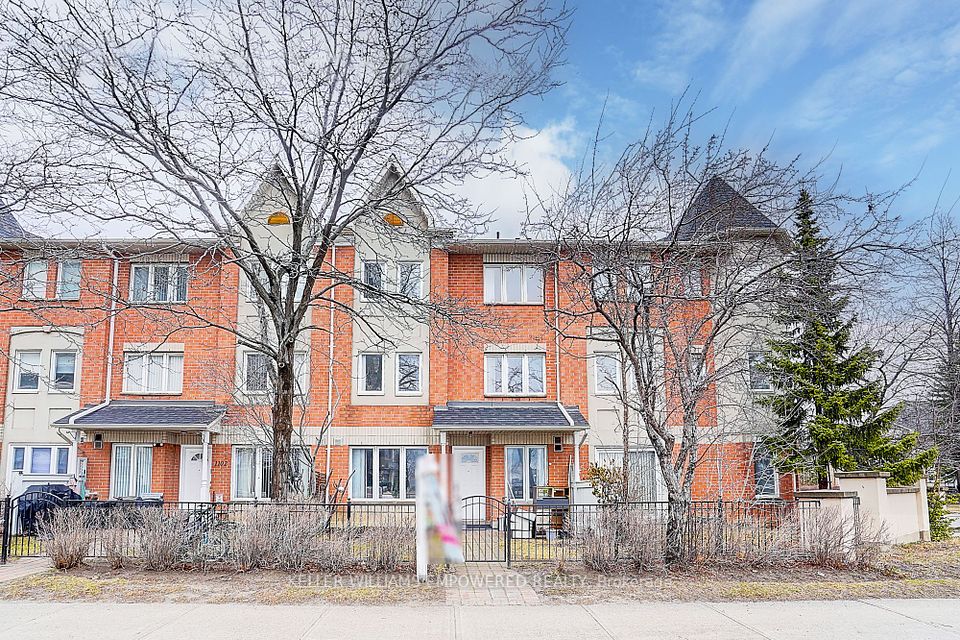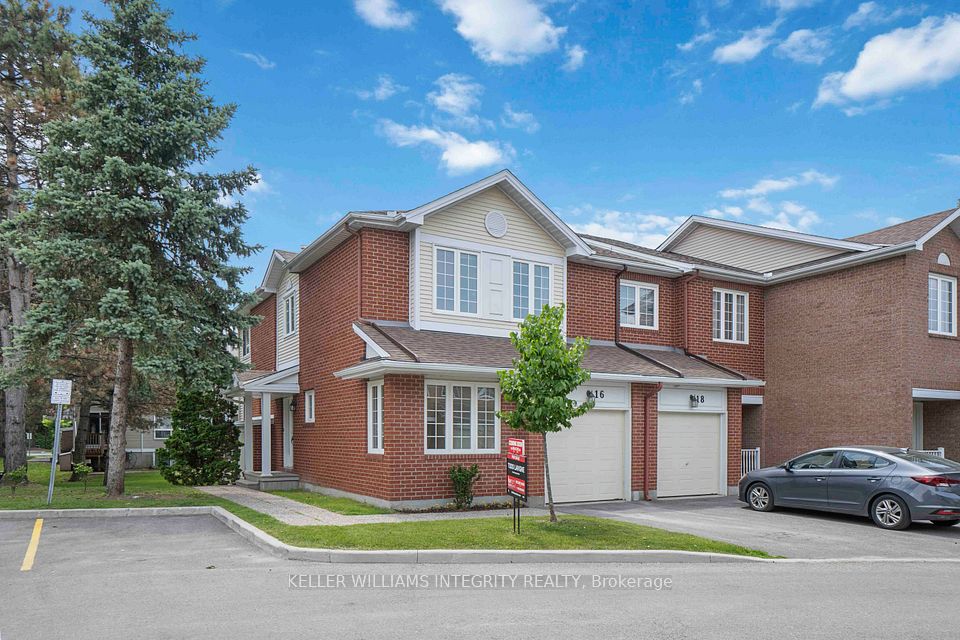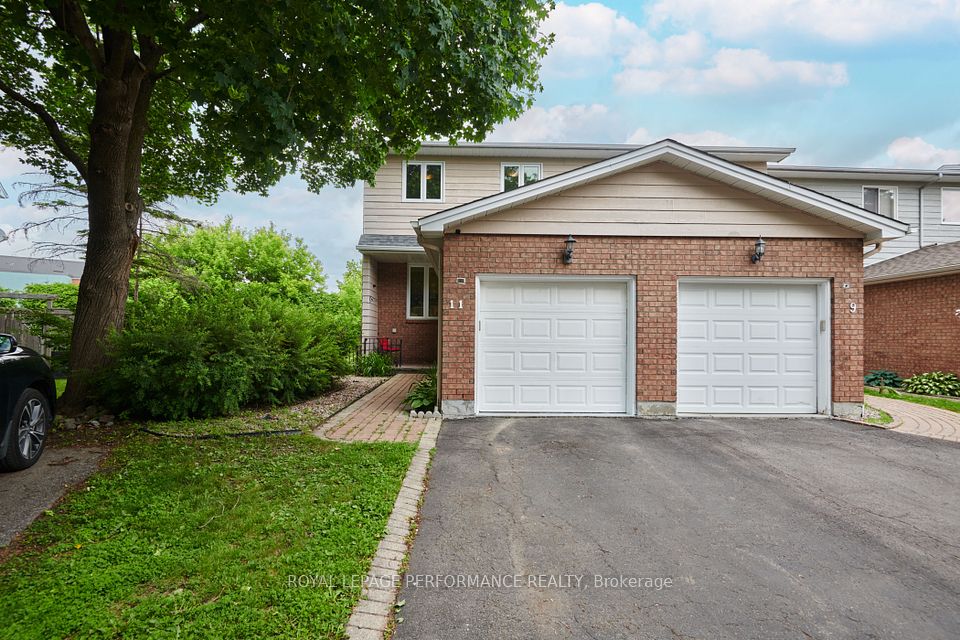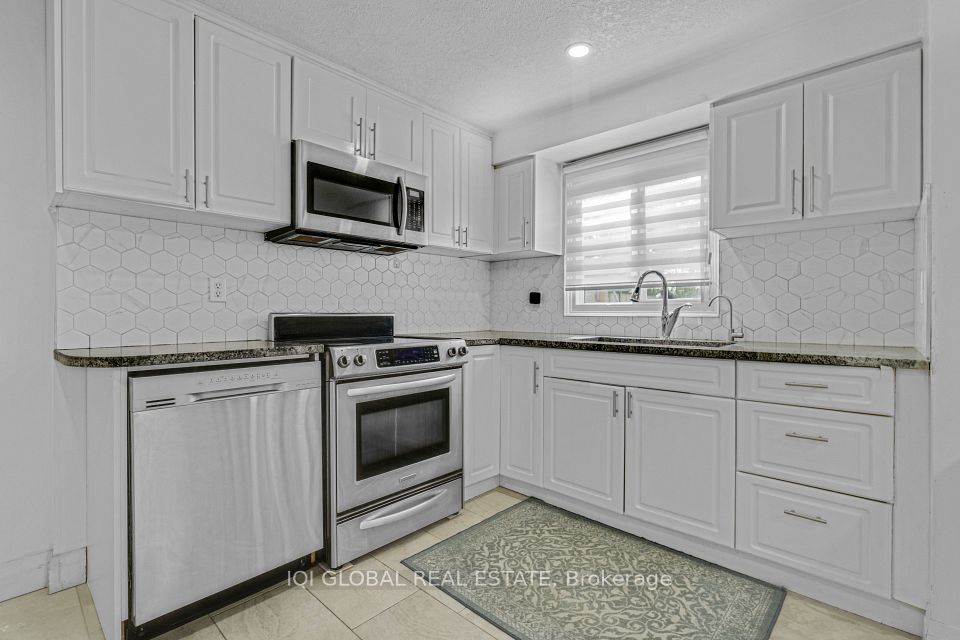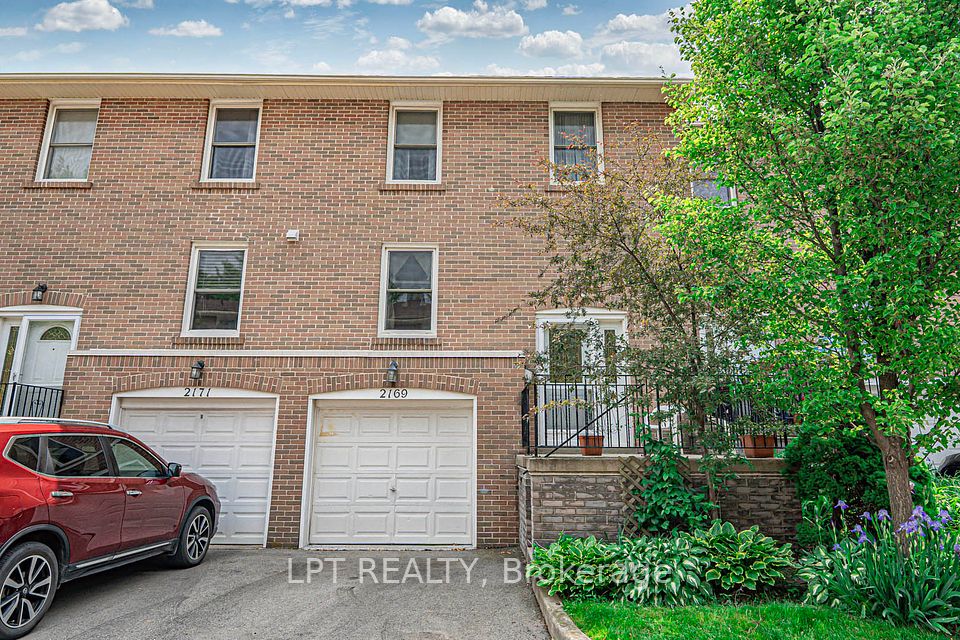
$888,000
190 HARDING BLVD Boulevard, Richmond Hill, ON L4C 0J9
Virtual Tours
Price Comparison
Property Description
Property type
Condo Townhouse
Lot size
N/A
Style
2-Storey
Approx. Area
N/A
Room Information
| Room Type | Dimension (length x width) | Features | Level |
|---|---|---|---|
| Dining Room | 7.8 x 3.5 m | Combined w/Family, Hardwood Floor, Pot Lights | Main |
| Family Room | 7.8 x 3.5 m | Combined w/Dining, Hardwood Floor, Pot Lights | Main |
| Kitchen | 8.3 x 4.3 m | Breakfast Area, Tile Floor, B/I Appliances | Main |
| Living Room | 4.5 x 3.2 m | Hardwood Floor, Separate Room, Large Window | Main |
About 190 HARDING BLVD Boulevard
Welcome to one of the largest and most desirable executive townhomes in the sought-after Pepperhill Complex! This rarely offered corner unit boasts over 3000 sq.ft. of luxurious living space, 9-ft ceilings, and the privacy of an end unit with sun-filled exposure. Tastefully updated and move-in ready, it features a gourmet kitchen with built-in SS appliances and granite countertops, open to a family room with gas fireplace. Elegant formal living and dining rooms, hardwood floors throughout, crown moulding, and main floor laundry with interior garage access. The spacious primary suite includes a 2 walk-in closet and ensuite bath. A large upstairs den with window and closet. The finished basement includes additional bedrooms, 3-pc bath, and ample storage. Enjoy a professionally landscaped perennial garden. Steps to Yonge St., parks, GO Station, Hillcrest Mall, MacKenzie Health, schools, and more. Maintenance includes cable, internet, water, and insurance.
Home Overview
Last updated
May 29
Virtual tour
None
Basement information
Finished
Building size
--
Status
In-Active
Property sub type
Condo Townhouse
Maintenance fee
$721.34
Year built
--
Additional Details
MORTGAGE INFO
ESTIMATED PAYMENT
Location
Some information about this property - HARDING BLVD Boulevard

Book a Showing
Find your dream home ✨
I agree to receive marketing and customer service calls and text messages from homepapa. Consent is not a condition of purchase. Msg/data rates may apply. Msg frequency varies. Reply STOP to unsubscribe. Privacy Policy & Terms of Service.






