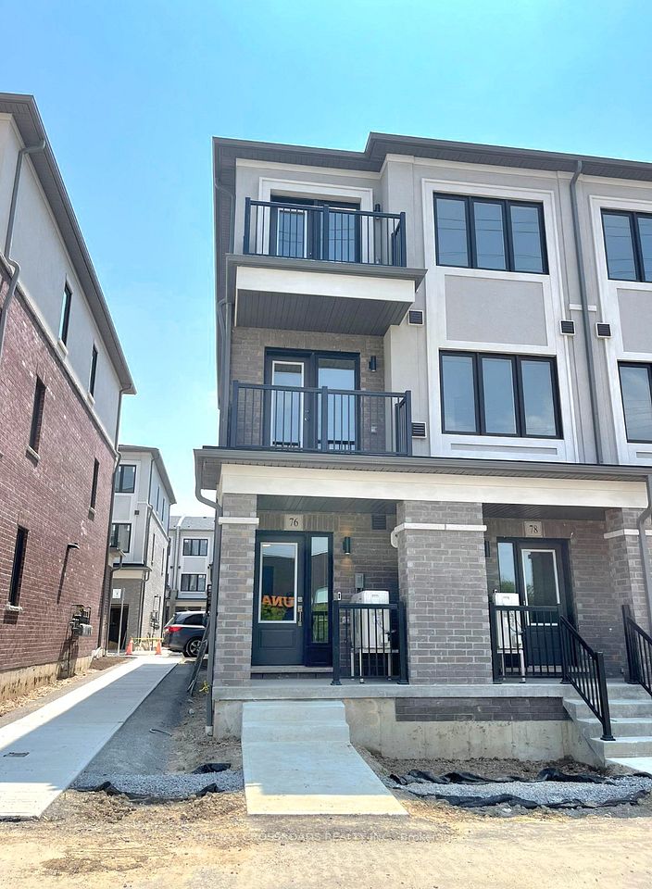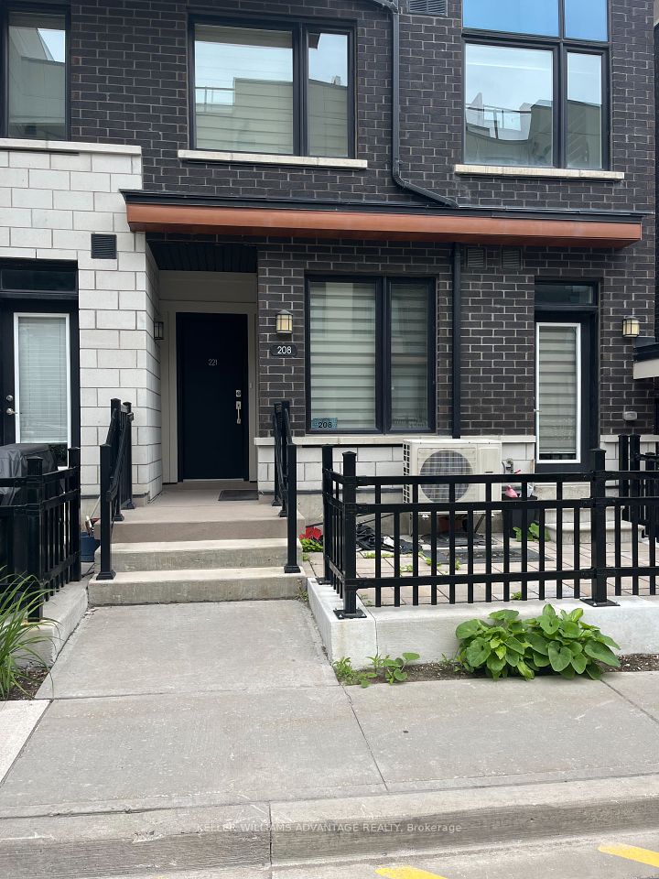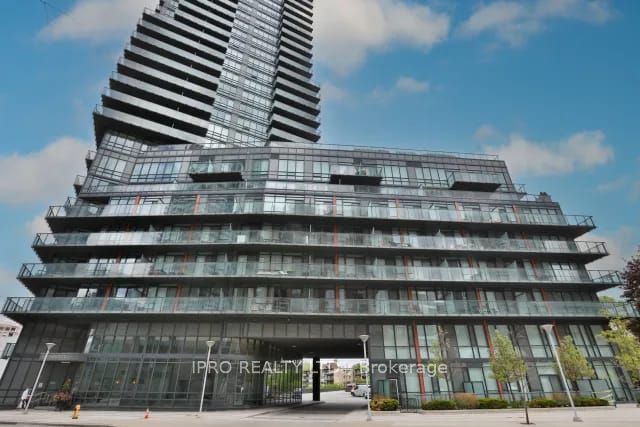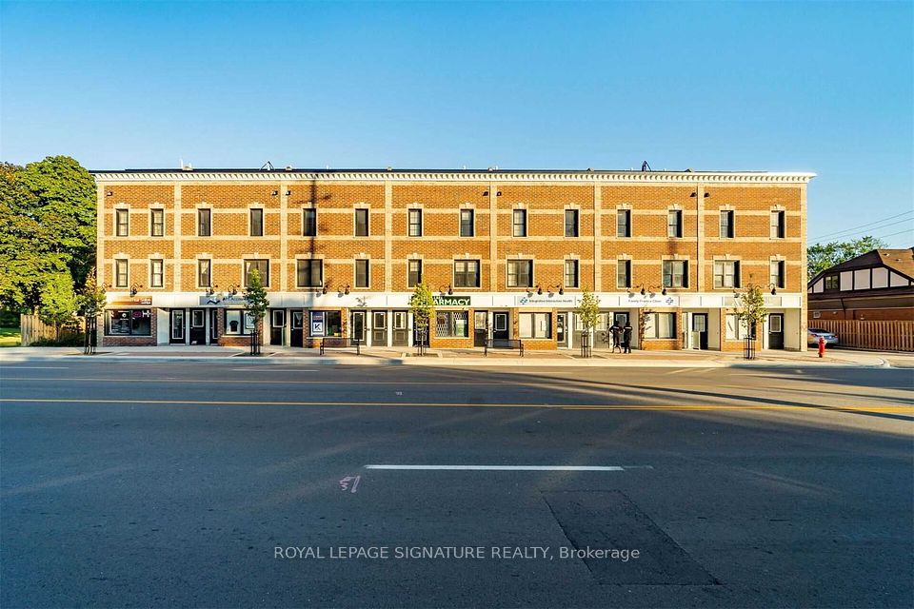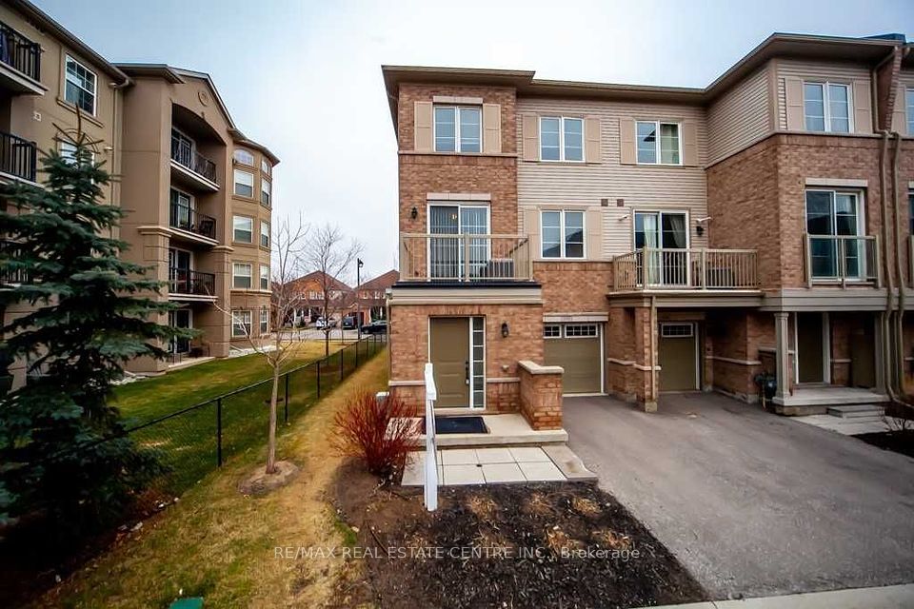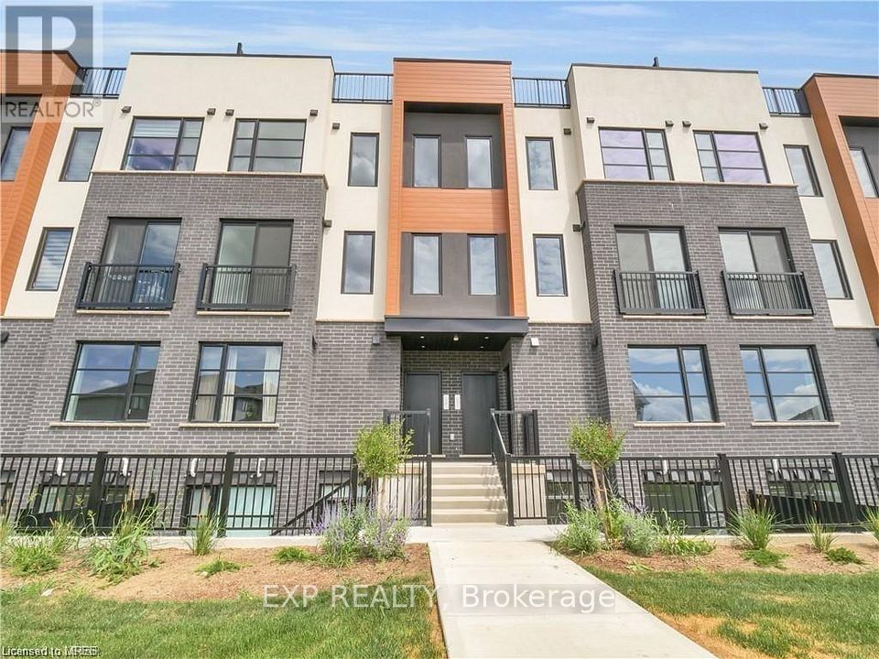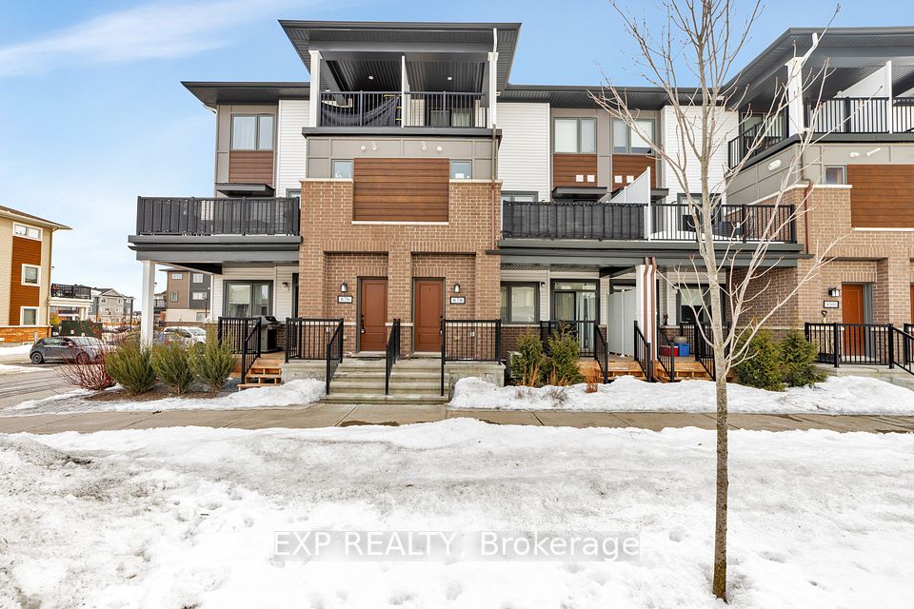
$399,900
190 Century Hill Drive, Kitchener, ON N2E 0G9
Virtual Tours
Price Comparison
Property Description
Property type
Condo Townhouse
Lot size
N/A
Style
Stacked Townhouse
Approx. Area
N/A
Room Information
| Room Type | Dimension (length x width) | Features | Level |
|---|---|---|---|
| Bathroom | 1.5 x 2.39 m | 4 Pc Bath | Main |
| Bedroom | 2.77 x 3.63 m | N/A | Main |
| Dining Room | 4.04 x 2.74 m | N/A | Main |
| Kitchen | 4.04 x 2.74 m | N/A | Main |
About 190 Century Hill Drive
Welcome to the *Red Oak* a 759 sq ft unit located in the highly desirable Building C of this development. Tucked away on the far right side and backing onto serene forest views, this upgraded suite is truly one-of-a-kind. Step inside to discover a spacious open-concept layout featuring a large primary bedroom with a walk-in closet, full-sized balcony at the front, and a Juliette balcony overlooking the woods at the back. The modern kitchen boasts stainless steel appliances and flows effortlessly into the bright living area. Crafted with care by Aberdeen Homes, this unit showcases quality finishes throughout. Enjoy nature at your doorstep with Steckle Woods just across the street, while staying connected with quick access to transit, shopping, Highway 401, and Hwy 7. Parking is right in-front of this great unit.
Home Overview
Last updated
1 day ago
Virtual tour
None
Basement information
None
Building size
--
Status
In-Active
Property sub type
Condo Townhouse
Maintenance fee
$250
Year built
2024
Additional Details
MORTGAGE INFO
ESTIMATED PAYMENT
Location
Some information about this property - Century Hill Drive

Book a Showing
Find your dream home ✨
I agree to receive marketing and customer service calls and text messages from homepapa. Consent is not a condition of purchase. Msg/data rates may apply. Msg frequency varies. Reply STOP to unsubscribe. Privacy Policy & Terms of Service.






