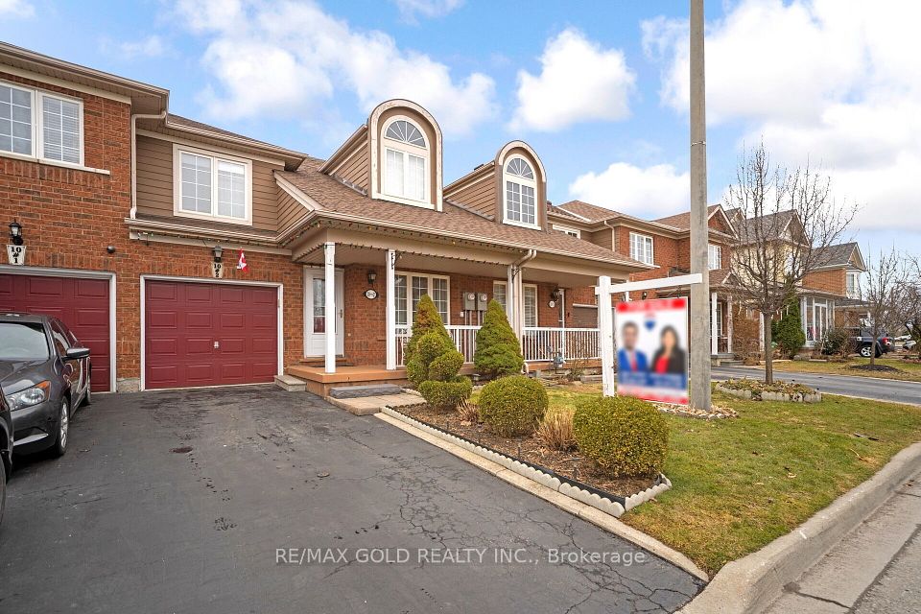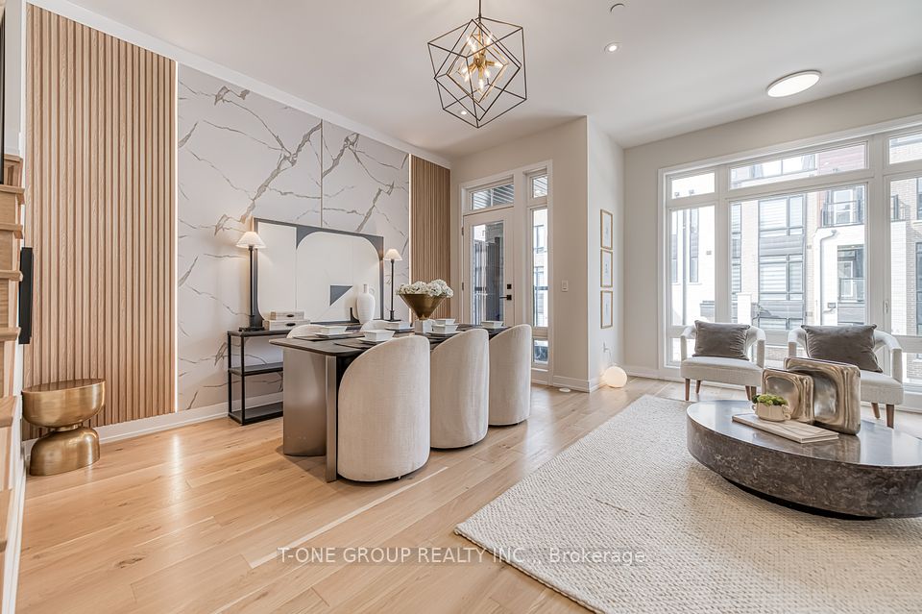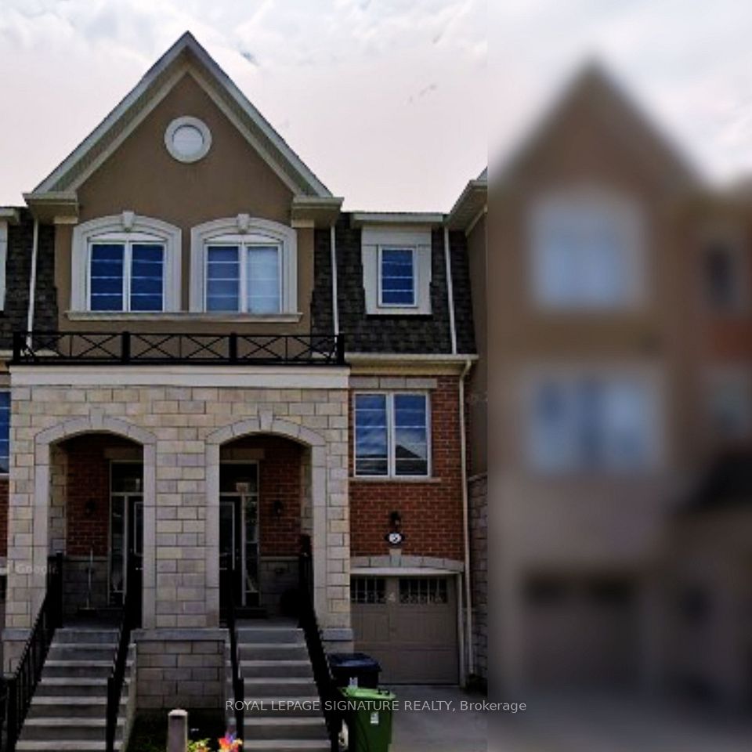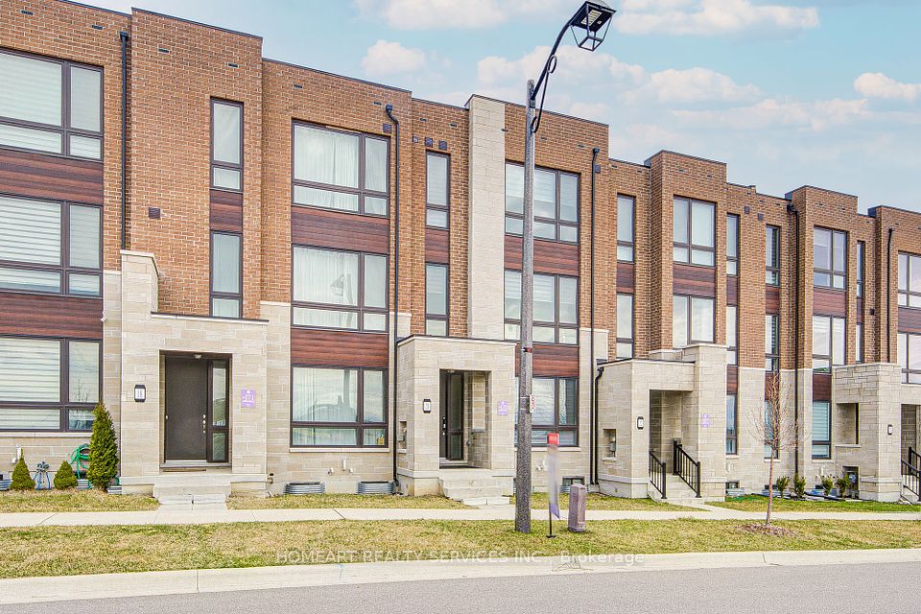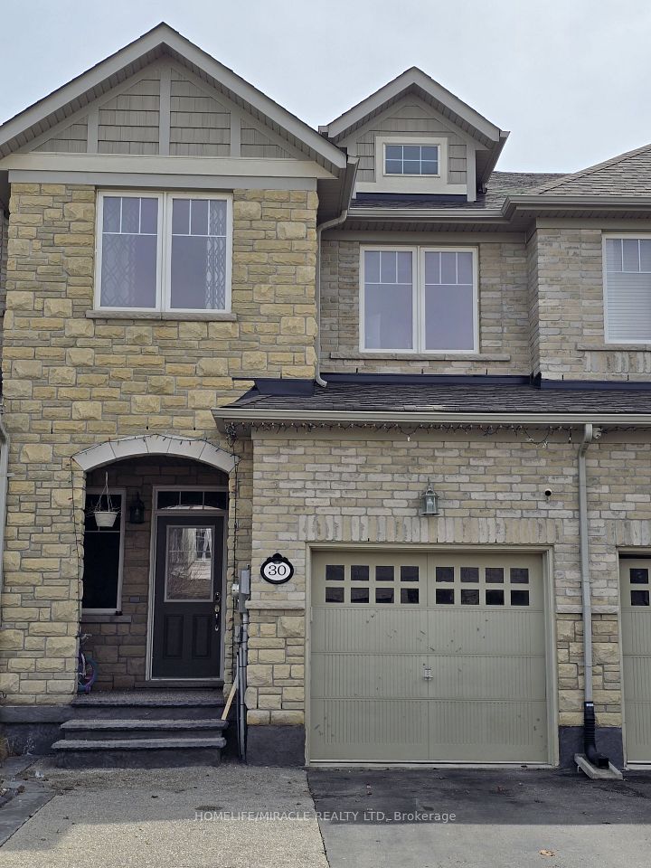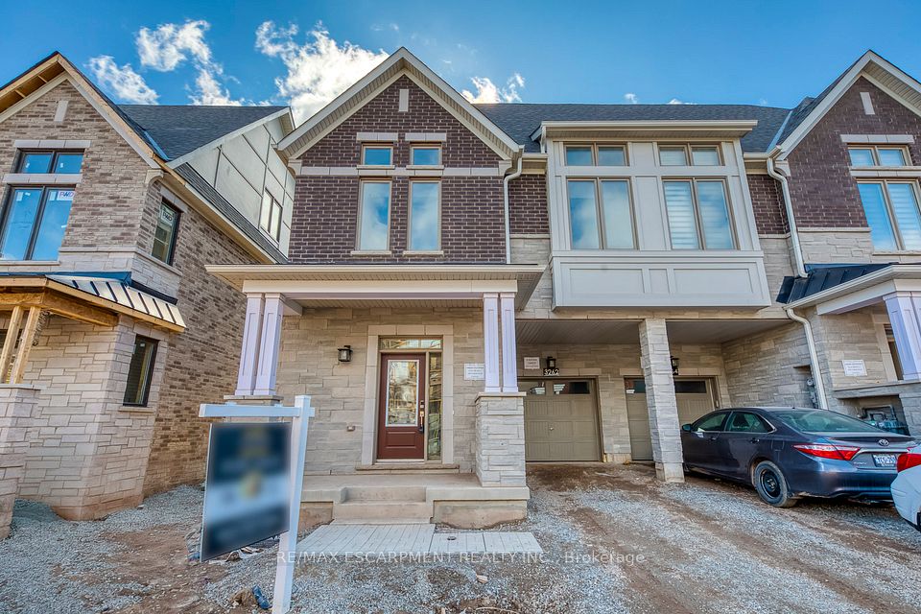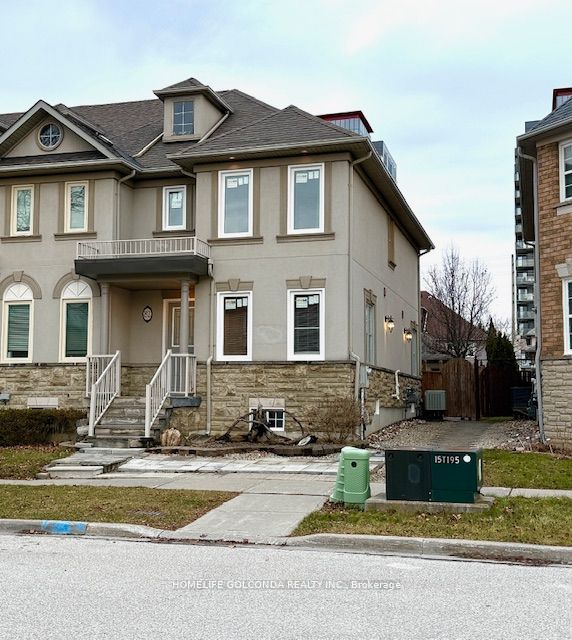$1,299,900
19 Vern Robertson Gate, Uxbridge, ON L9P 0R9
Virtual Tours
Price Comparison
Property Description
Property type
Att/Row/Townhouse
Lot size
N/A
Style
Bungaloft
Approx. Area
N/A
Room Information
| Room Type | Dimension (length x width) | Features | Level |
|---|---|---|---|
| Great Room | 3.35 x 3.77 m | Hardwood Floor, W/O To Balcony, Overlooks Ravine | Main |
| Dining Room | 3.54 x 3.72 m | Hardwood Floor, Open Concept, W/O To Balcony | Main |
| Kitchen | 2.92 x 3.72 m | Hardwood Floor, Quartz Counter, Stainless Steel Appl | Main |
| Primary Bedroom | 3.96 x 4.57 m | Hardwood Floor, 5 Pc Ensuite, Overlooks Ravine | Ground |
About 19 Vern Robertson Gate
This stunning 4-bedroom, 4-bathroom home offers an open-concept design with a high ceiling, creating a spacious and inviting atmosphere. The modern kitchen features quartz countertops, seamlessly connecting to a balcony through a walkout, perfect for entertaining. The master bedroom is conveniently located on the main level, complemented by elegant hardwood flooring. The property also boasts a walkout basement that opens to a picturesque ravine lot, enhancing the natural beauty of the surroundings. With a 2-car garage and situated in an excellent area of Uxbridge, this home is less than 2 years old, combining contemporary living with a prime location.
Home Overview
Last updated
4 days ago
Virtual tour
None
Basement information
Full
Building size
--
Status
In-Active
Property sub type
Att/Row/Townhouse
Maintenance fee
$N/A
Year built
--
Additional Details
MORTGAGE INFO
ESTIMATED PAYMENT
Location
Some information about this property - Vern Robertson Gate

Book a Showing
Find your dream home ✨
I agree to receive marketing and customer service calls and text messages from homepapa. Consent is not a condition of purchase. Msg/data rates may apply. Msg frequency varies. Reply STOP to unsubscribe. Privacy Policy & Terms of Service.







