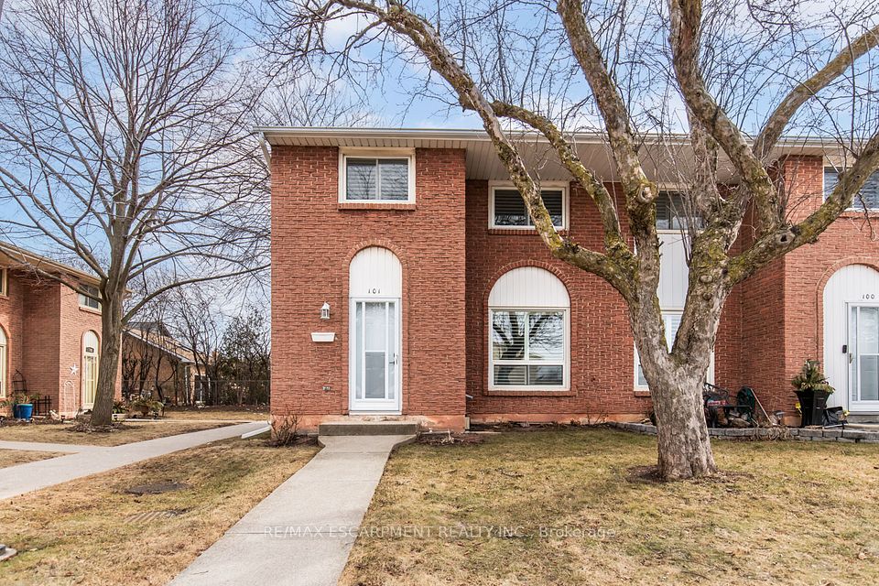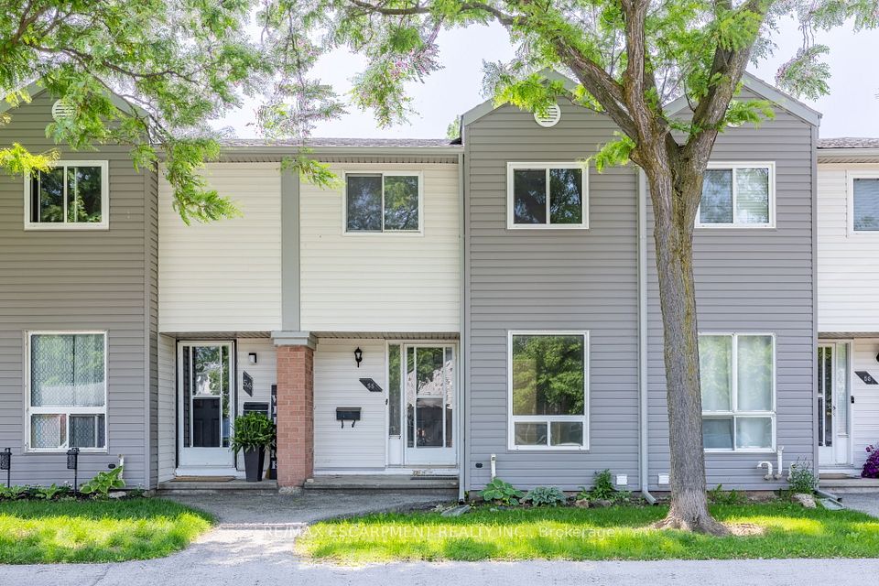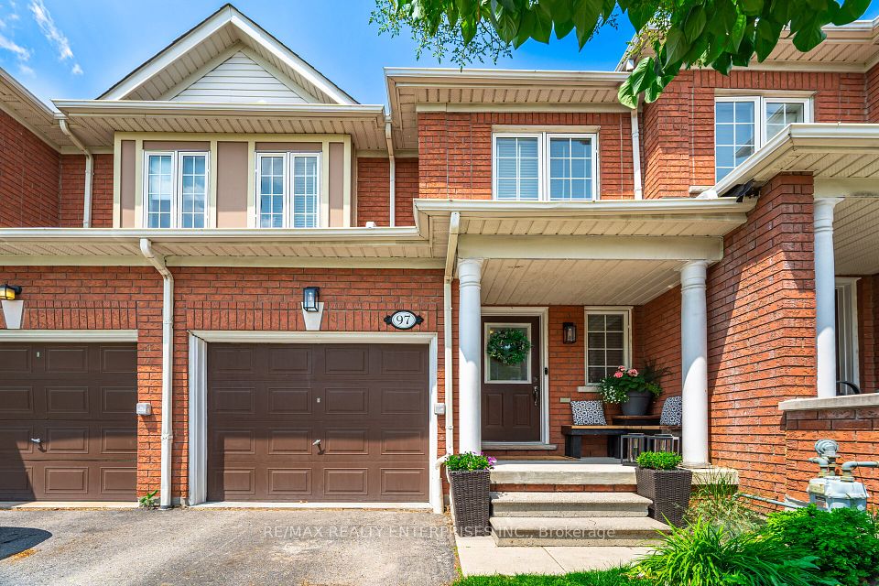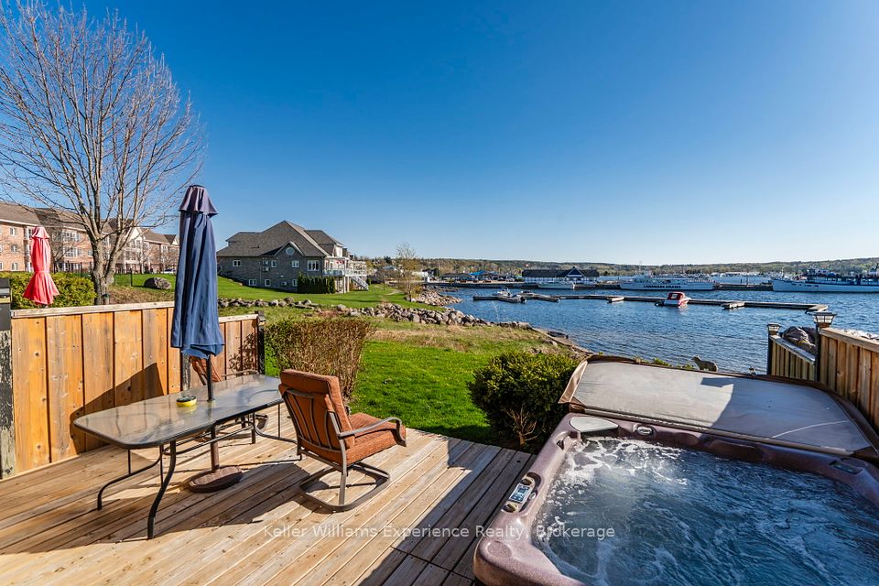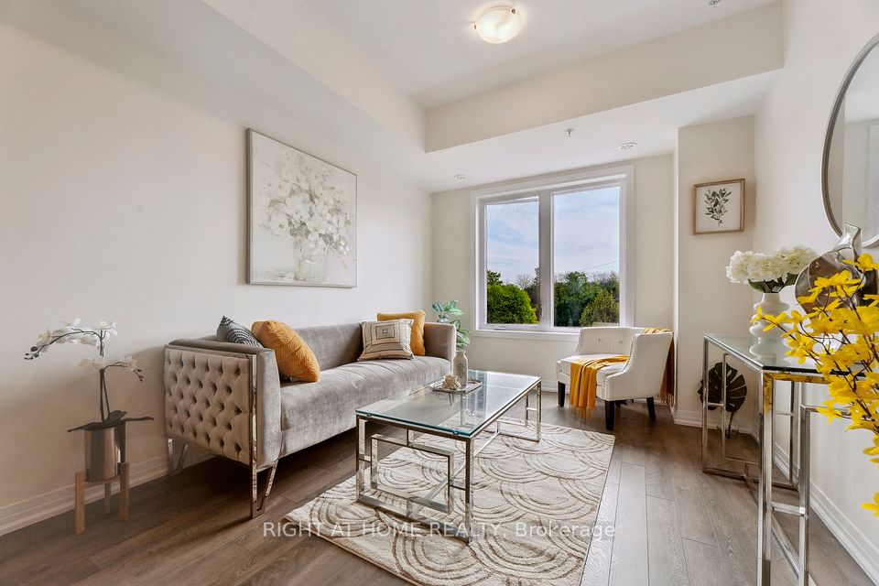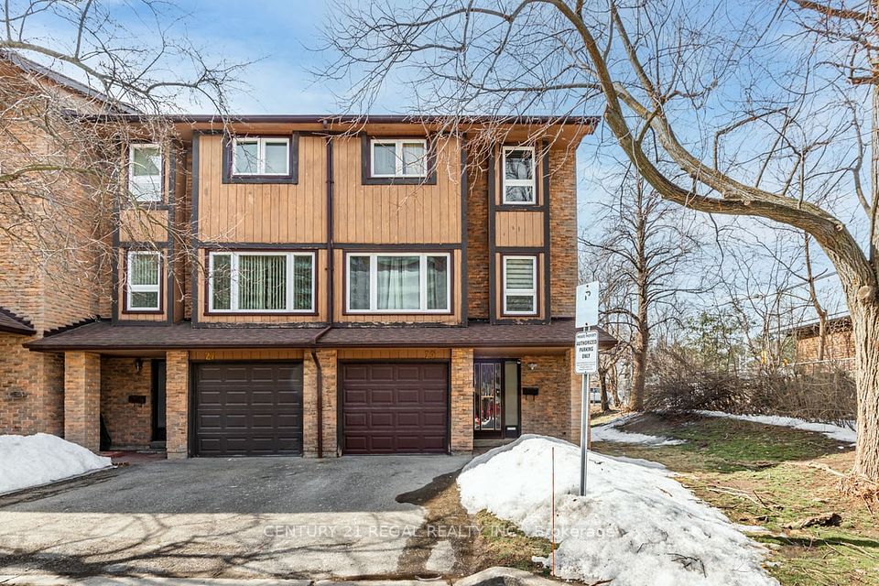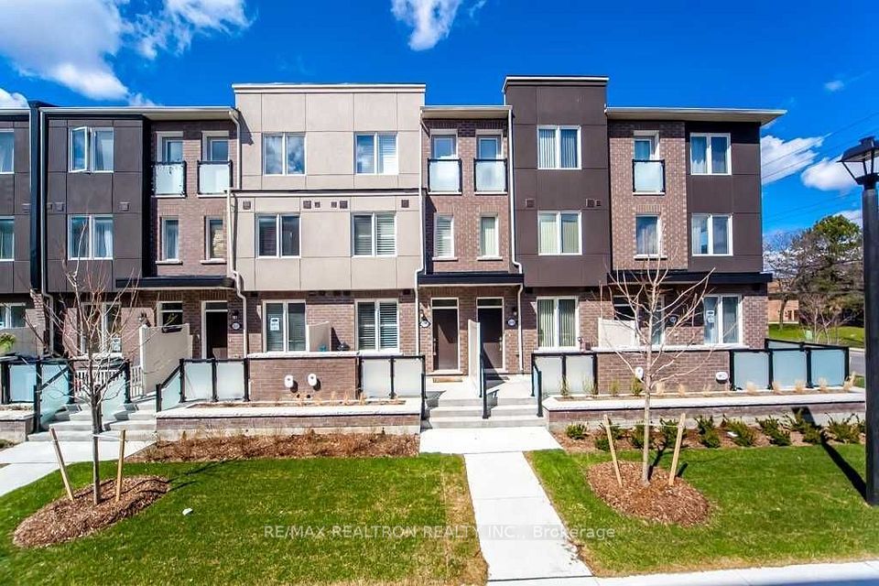
$988,000
19 Spiv Grove Way, Markham, ON L6E 0T7
Virtual Tours
Price Comparison
Property Description
Property type
Condo Townhouse
Lot size
N/A
Style
3-Storey
Approx. Area
N/A
Room Information
| Room Type | Dimension (length x width) | Features | Level |
|---|---|---|---|
| Kitchen | 4.39 x 2.68 m | Open Concept, Centre Island, Stainless Steel Appl | Second |
| Bedroom 2 | 2.93 x 2.74 m | Laminate, Large Window, Large Closet | Third |
| Bedroom 3 | 3.17 x 2.74 m | Laminate, Large Window, Large Closet | Third |
| Family Room | 4.6 x 3.23 m | Laminate, Large Window, Overlooks Backyard | Ground |
About 19 Spiv Grove Way
Ultra Premium End Unit Townhouse with Lots of Sun-Filled Windows Thru! *** Park-facing *** Lot Built by Greenpark Homes, Approx. 2,000 SF! 9 Foot Ceiling on Main Floor, Open Gourmet Kitchen With Upgraded Stainless Steel Kitchen Appliances, Breakfast Island Connecting to a Spacious Dining Room, Combined Living and Family Rooms, 3 Spacious Bedrooms upstairs with 2 & 1/2 Baths, Upgraded Stained Hardwood Staircase With Wrought Iron Pickets, Laminated Flooring Thru, Front Porch, Stone Front Lawn, New Paint Thru, Direct Access to Garage, TOP RANKED SCHOOL ZONE - BUR OAK Secondary School (Top 11 High School out of 746 High Schools)! Steps To Swan Lake & Trails, Minutes to Mount Joy Go Station, Markham Stouffville Hospital, Markham Main Street, Markham Museum, Grocery Shopping, Restaurants, Cafes, McDonalds, Bubble Tea Shops And All Other Amenities!
Home Overview
Last updated
Jun 6
Virtual tour
None
Basement information
Unfinished
Building size
--
Status
In-Active
Property sub type
Condo Townhouse
Maintenance fee
$175.03
Year built
--
Additional Details
MORTGAGE INFO
ESTIMATED PAYMENT
Location
Some information about this property - Spiv Grove Way

Book a Showing
Find your dream home ✨
I agree to receive marketing and customer service calls and text messages from homepapa. Consent is not a condition of purchase. Msg/data rates may apply. Msg frequency varies. Reply STOP to unsubscribe. Privacy Policy & Terms of Service.






