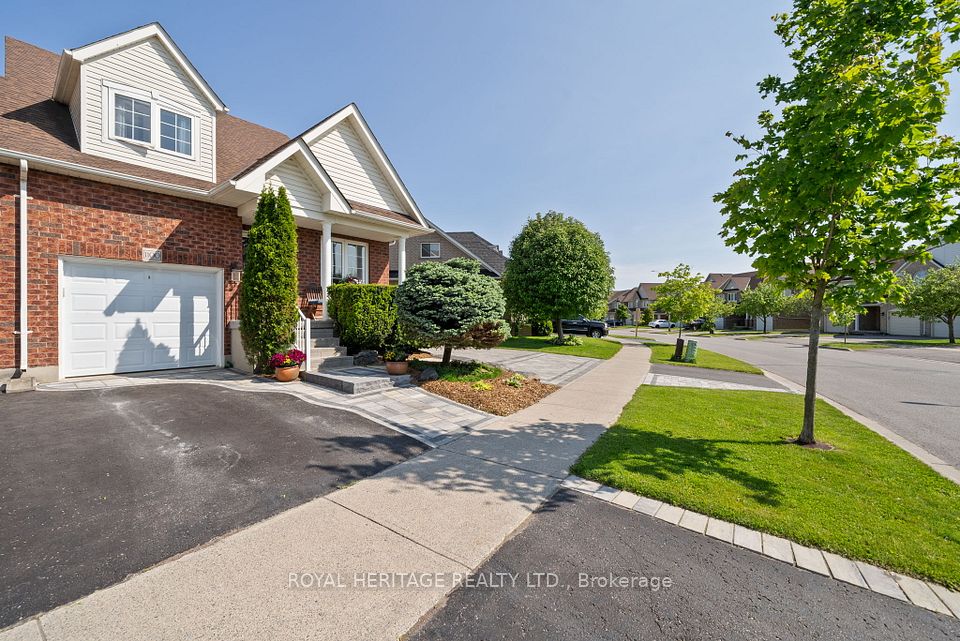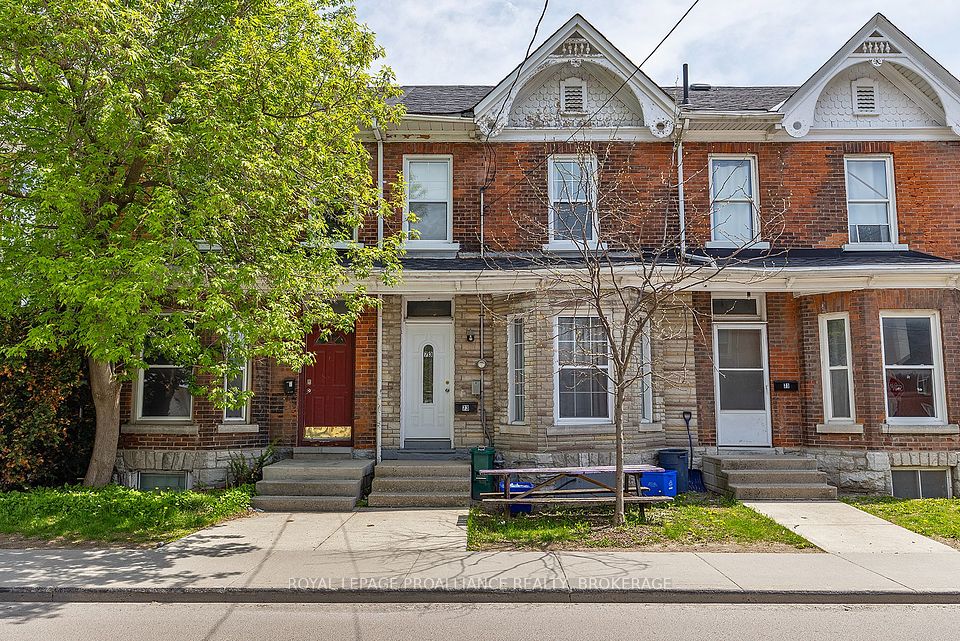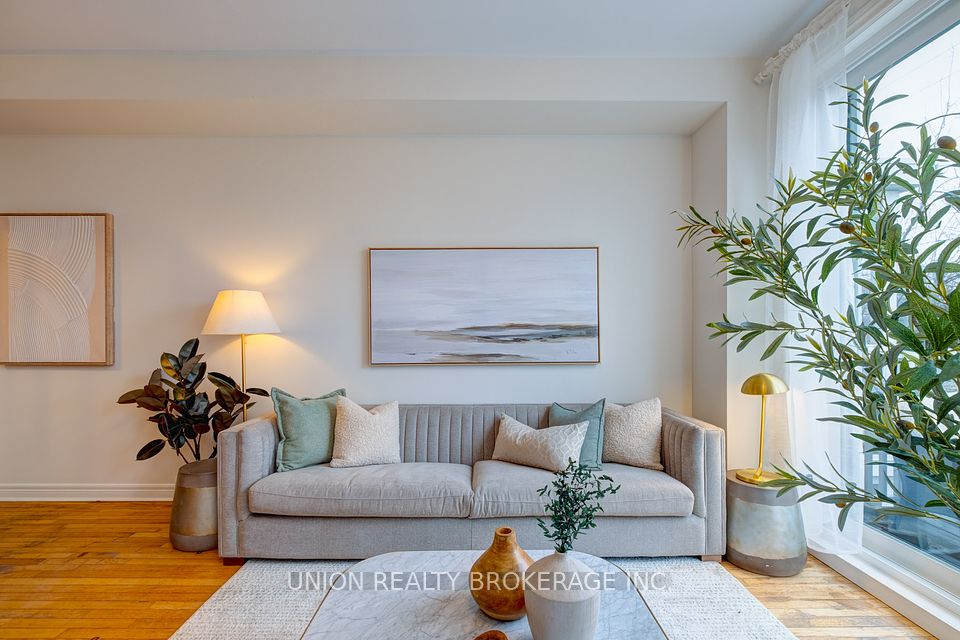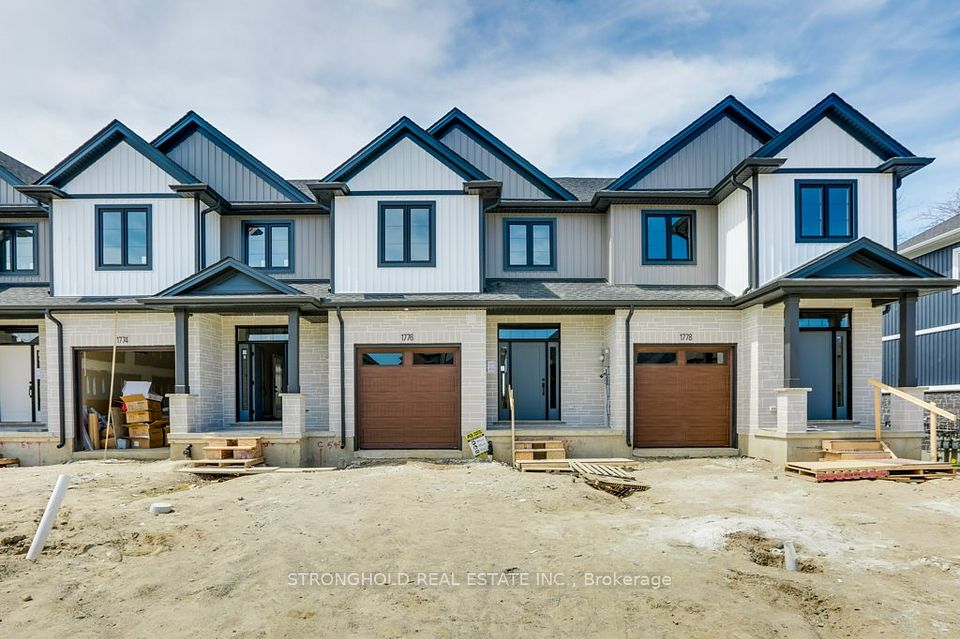
$979,000
19 Primo Road, Brampton, ON L7A 0Z9
Virtual Tours
Price Comparison
Property Description
Property type
Att/Row/Townhouse
Lot size
N/A
Style
2-Storey
Approx. Area
N/A
Room Information
| Room Type | Dimension (length x width) | Features | Level |
|---|---|---|---|
| Living Room | 4.29 x 3.63 m | Laminate, Large Window, Separate Room | Main |
| Family Room | 6.43 x 3.18 m | Laminate, W/O To Yard, Sliding Doors | Main |
| Breakfast | 3.25 x 2.59 m | Ceramic Floor, Overlooks Family, Window | Main |
| Kitchen | 3.48 x 2.79 m | Ceramic Floor, B/I Microwave, Centre Island | Main |
About 19 Primo Road
Welcome to this Bright& Beautiful home in great location of Northwest Brampton. This 3+1 Bedrooms & 3.5 Baths, Freehold Corner Lot End Unit Townhouse(like semi) With Finished Basement, Located In Upper Mount Pleasant Area Offering Over 2,700 SQFT Of Living Space(2087 SQFT above grade as per MPAC) . This Modern & Spacious Home Features Large Foyer, 9 Ft Ceiling On The Main Level, Laminate Floors, Formal Living Room W/Lots Of Windows, Extended Kitchen Cabinets, Granite Counter Tops, 4 Stainless Steel Kitchen Appliances, Walk Out From Family & Dining Rooms To Large Yard. Oak Stairs To Upper Level, 9 Ft Ceiling, Double Door Into Impressive Primary Bedroom W/10 Ft Coffered Ceiling, Huge W/In Closet, 5 Piece Ensuite W/Soaker Tub, Upper Level Laundry, Other Bedrooms Are A Good Size. Finished Basement have 1 bedroom, 4 Piece Bath, Rec Area, Study room Laminate Floors, Pot Lights. 3 Car Park Entry From Garage To Home. Since it is end unit Separate entrance can be done for future rental. Within Walking Distance To Plaza, Schools, Parks, Public Transit, Shopping, Mt. Pleasant Go And Within Easy Access To All Points Of The GTA Via Highways 407, 410 & 401.
Home Overview
Last updated
4 hours ago
Virtual tour
None
Basement information
Finished
Building size
--
Status
In-Active
Property sub type
Att/Row/Townhouse
Maintenance fee
$N/A
Year built
--
Additional Details
MORTGAGE INFO
ESTIMATED PAYMENT
Location
Some information about this property - Primo Road

Book a Showing
Find your dream home ✨
I agree to receive marketing and customer service calls and text messages from homepapa. Consent is not a condition of purchase. Msg/data rates may apply. Msg frequency varies. Reply STOP to unsubscribe. Privacy Policy & Terms of Service.












