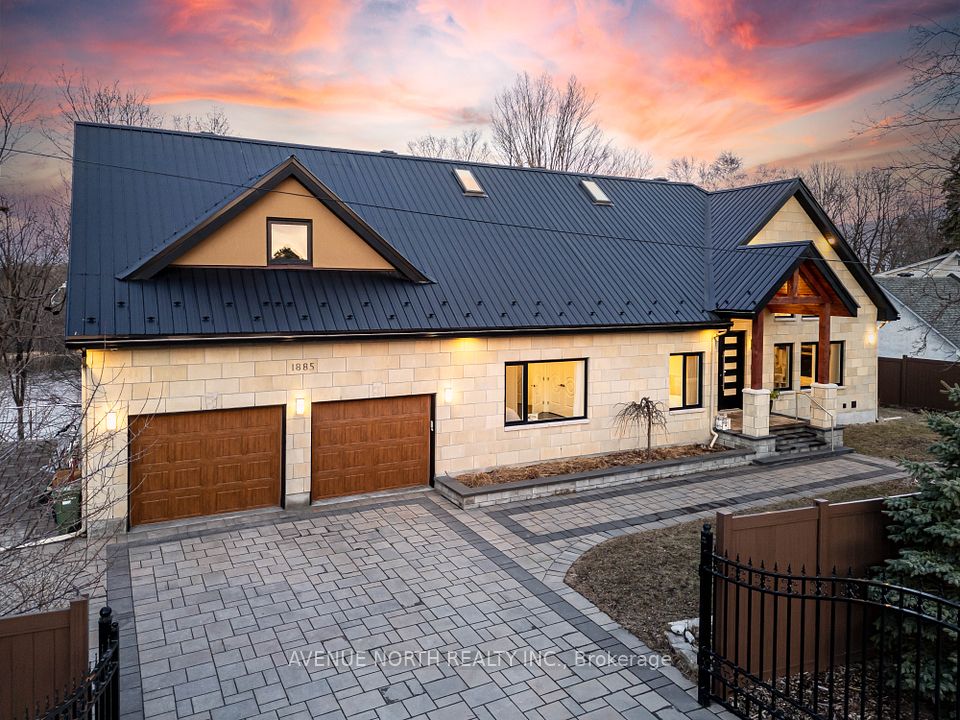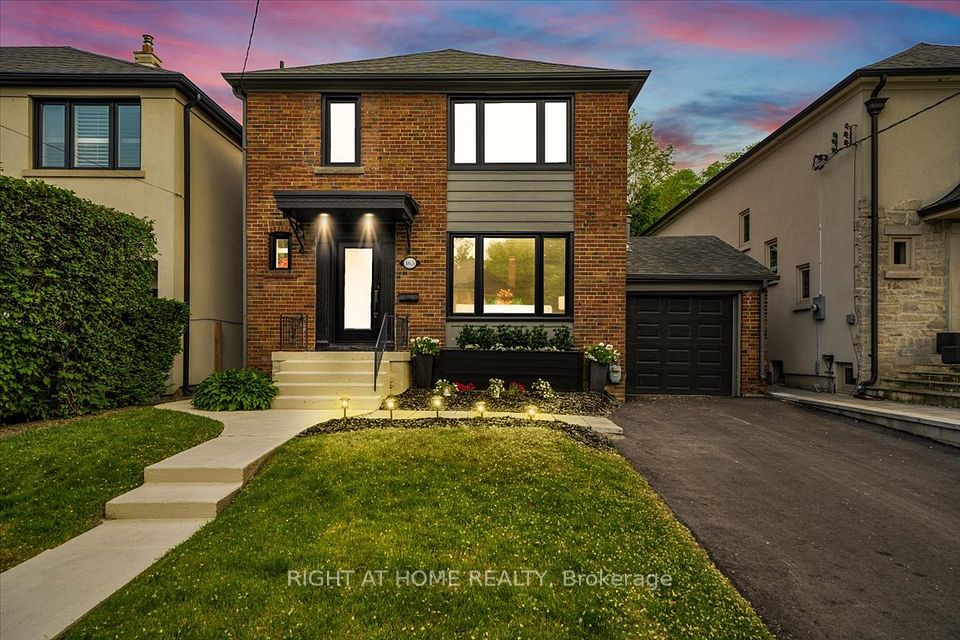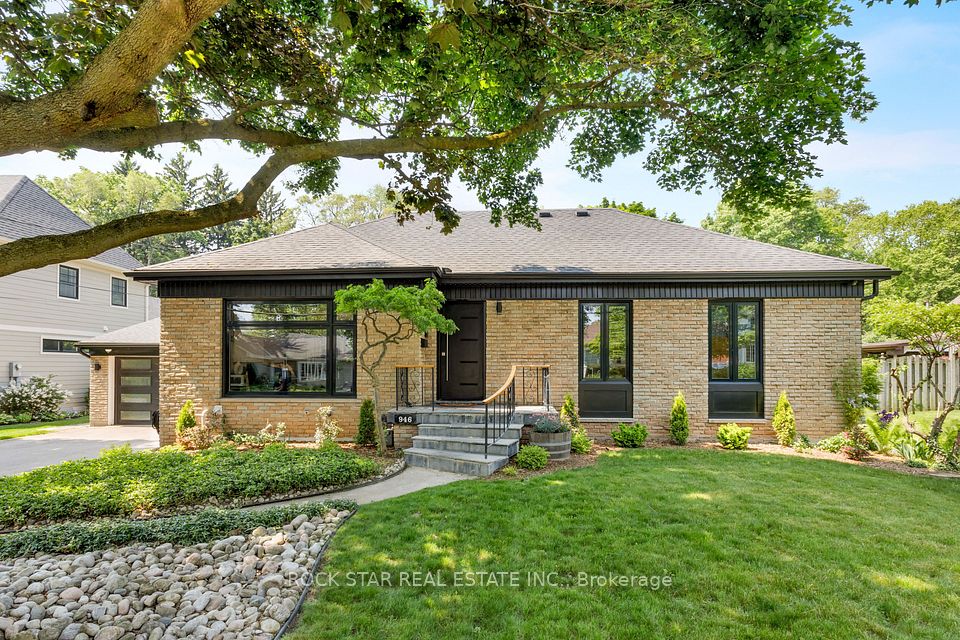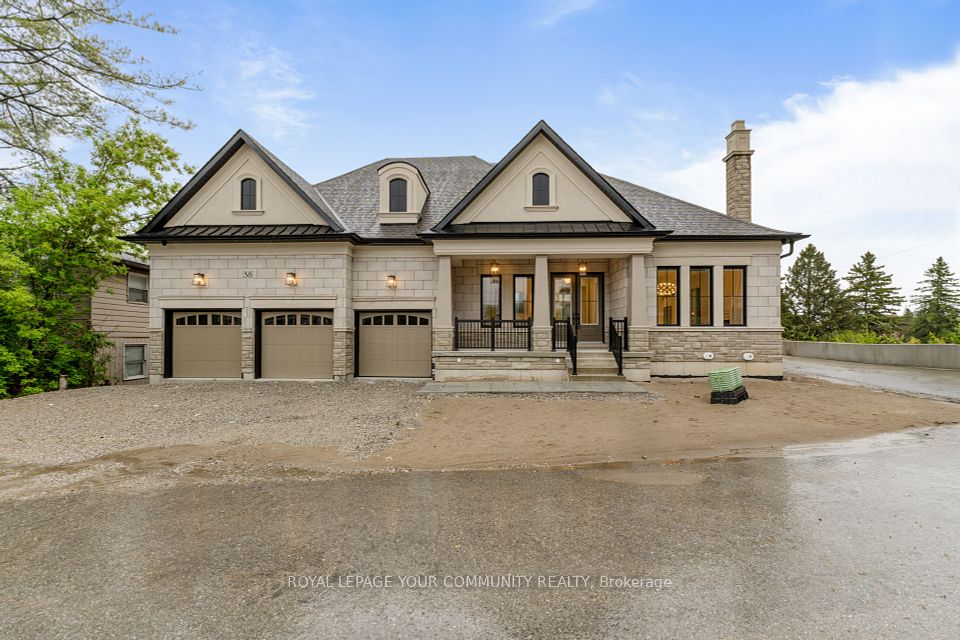
$2,480,000
19 Painted Pony Trail, Vaughan, ON L4H 4P1
Virtual Tours
Price Comparison
Property Description
Property type
Detached
Lot size
< .50 acres
Style
2-Storey
Approx. Area
N/A
Room Information
| Room Type | Dimension (length x width) | Features | Level |
|---|---|---|---|
| Kitchen | 4.63 x 3.35 m | Porcelain Floor, W/O To Deck, Pot Lights | Main |
| Dining Room | 4.87 x 3.65 m | Hardwood Floor, Coffered Ceiling(s), Combined w/Family | Main |
| Family Room | 5.48 x 4.57 m | Hardwood Floor, Coffered Ceiling(s), Combined w/Dining | Main |
| Office | 3.04 x 2.92 m | Hardwood Floor, French Doors, Large Window | Main |
About 19 Painted Pony Trail
This executive home in Kleinburg is truly remarkable. Boasting 10 ft ceilings on the main floor, a gourmet kitchen, and a luxurious master suite, it effortlessly blends sophistication with comfort. Its upgraded features, including the Cambria island, stained hardwood floors, and iron pickets, exude elegance and style. Practicality meets luxury with the addition of a 3-car garage with an epoxy floor and an interlocked driveway, while direct backyard access from one garage door adds convenience. The elevated design, featuring stucco and stone, paired with the composite and glass deck, elevates the property's curb appeal to new heights. Furthermore, the presence of 26 beautiful cedar trees surrounding the lot adds a natural touch of beauty and privacy. In summary, this home is a stunning fusion of functionality and style, offering an unparalleled living experience in Kleinburg's esteemed Copperwood community.
Home Overview
Last updated
Apr 22
Virtual tour
None
Basement information
Full, Unfinished
Building size
--
Status
In-Active
Property sub type
Detached
Maintenance fee
$N/A
Year built
--
Additional Details
MORTGAGE INFO
ESTIMATED PAYMENT
Location
Some information about this property - Painted Pony Trail

Book a Showing
Find your dream home ✨
I agree to receive marketing and customer service calls and text messages from homepapa. Consent is not a condition of purchase. Msg/data rates may apply. Msg frequency varies. Reply STOP to unsubscribe. Privacy Policy & Terms of Service.












