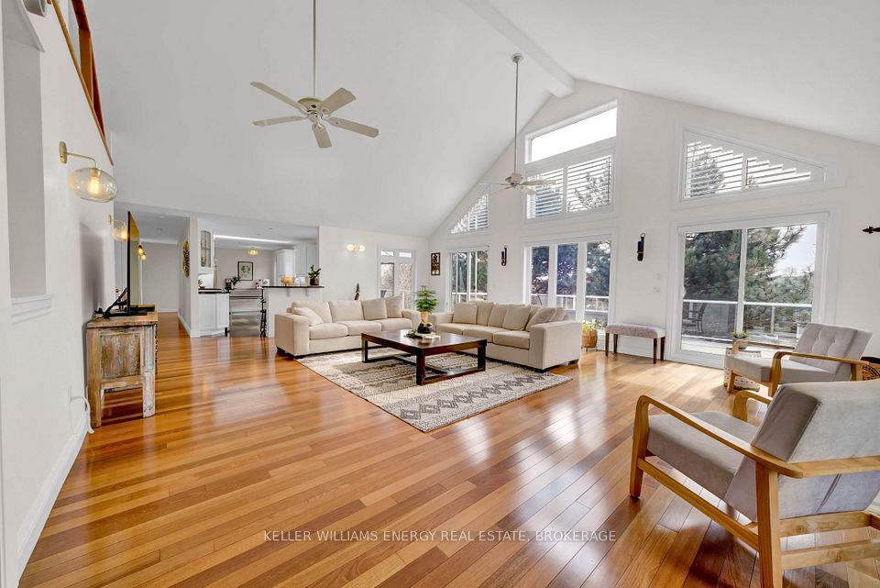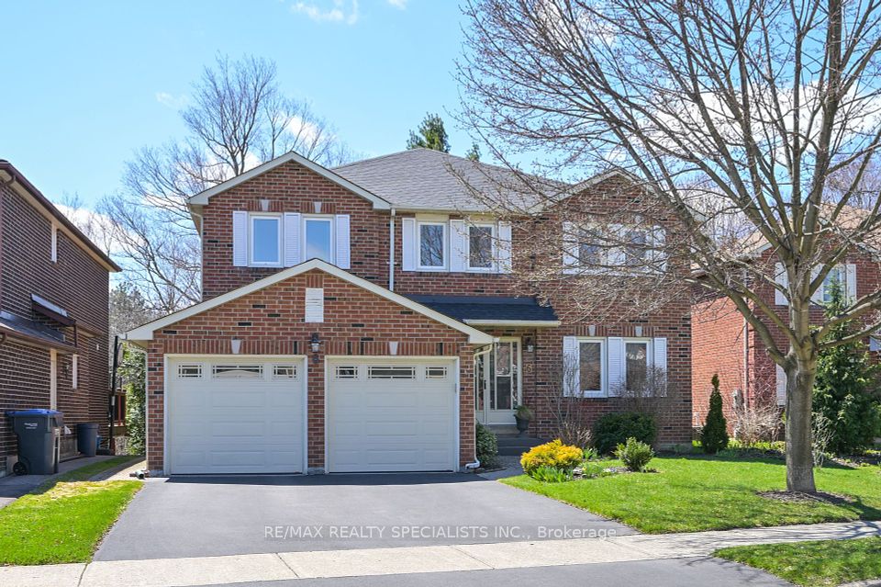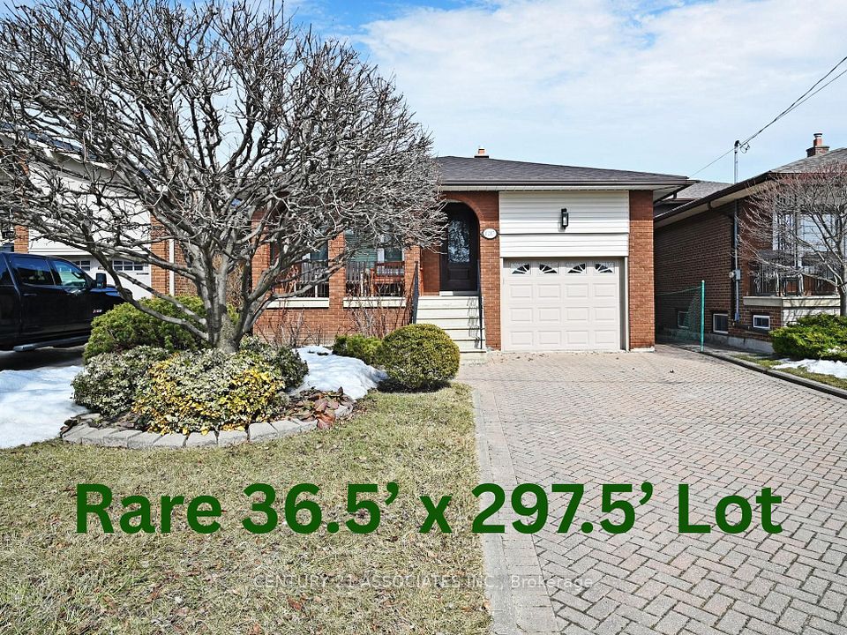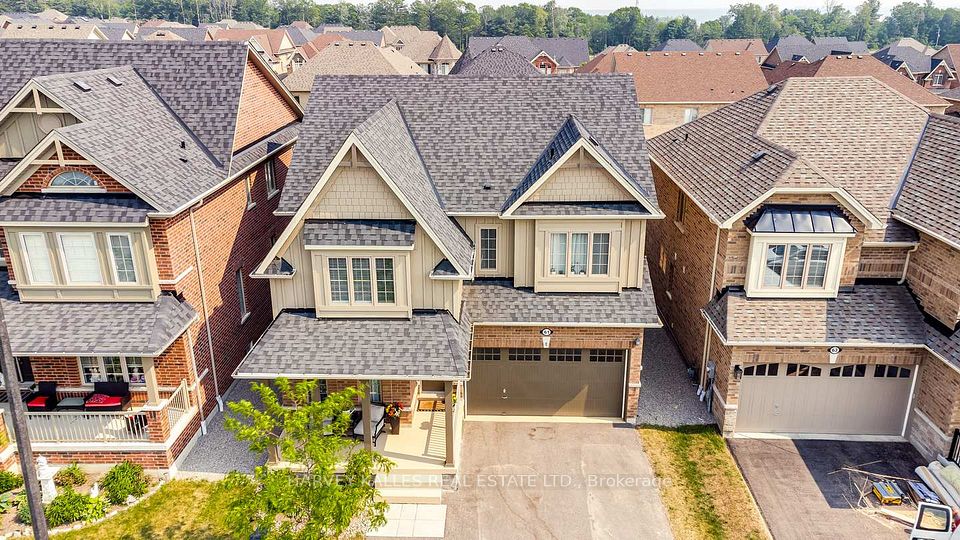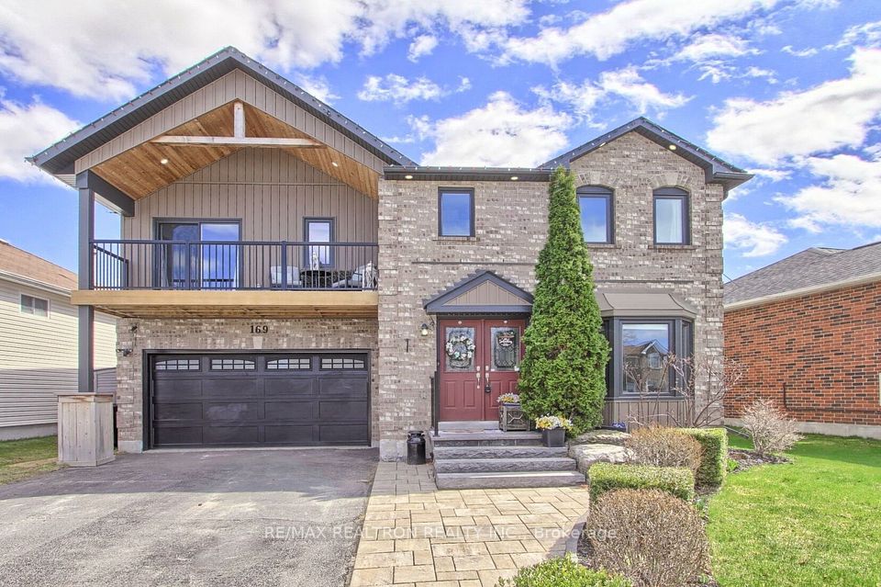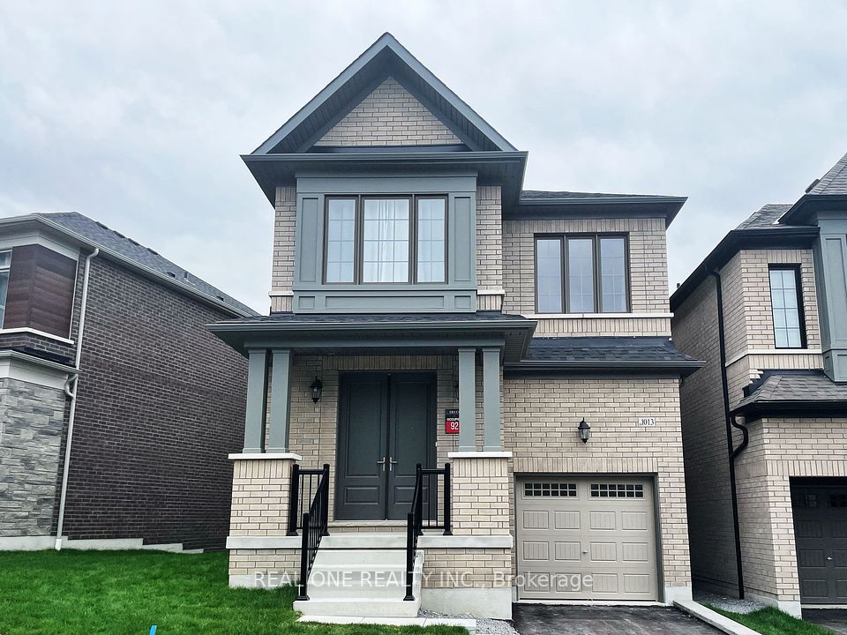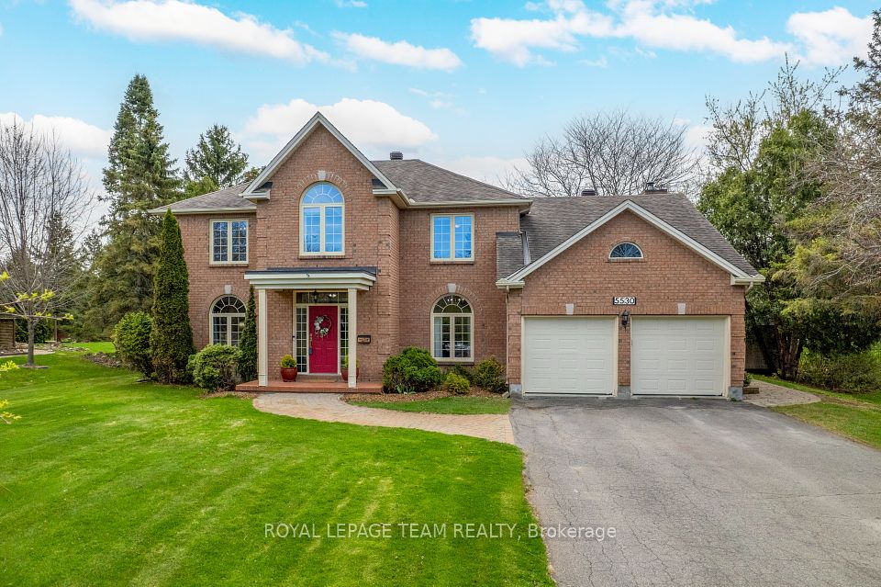$1,450,000
19 McIsaac Drive, Springwater, ON L9X 2A2
Price Comparison
Property Description
Property type
Detached
Lot size
< .50 acres
Style
2-Storey
Approx. Area
N/A
Room Information
| Room Type | Dimension (length x width) | Features | Level |
|---|---|---|---|
| Sitting | 3.92 x 3.64 m | Hardwood Floor, Window | Second |
| Kitchen | 6.66 x 4.98 m | Eat-in Kitchen, Ceramic Floor, Granite Counters | Main |
| Dining Room | 3.93 x 3.61 m | Hardwood Floor, Open Concept, Window | Main |
| Living Room | 3.91 x 2.78 m | Hardwood Floor, Window, Open Concept | Main |
About 19 McIsaac Drive
Top 5 Reasons You Will Love This Home: 1) Tucked into a quiet corner of the sought-after Stonemanor Woods community, this executive home sits proudly on a premium corner lot 2) Step inside to discover a main level made for modern living, where 9' ceilings and a blend of rich hardwood and ceramic floors set a refined tone, including an expansive entertainers kitchen at the heart of it all, perfectly designed for family gatherings, weekend dinner parties, or everyday connection 3) The upper level hosts four spacious bedrooms, a sitting area, and three full bathrooms, providing room for everyone to spread out and unwind 4) Step out back and enjoy the calm of nature with peaceful forest views, nearby walking trails, and a fully fenced yard thats ready for everything from backyard barbeques to quiet evenings 5) Conveniently located just a short drive to Barrie, offering access to a wide range of amenities and quick connections to Highway 400. 3,845 above grade sq.ft. plus an unfinished basement. Visit our website for more detailed information.
Home Overview
Last updated
Apr 25
Virtual tour
None
Basement information
Unfinished, Full
Building size
--
Status
In-Active
Property sub type
Detached
Maintenance fee
$N/A
Year built
--
Additional Details
MORTGAGE INFO
ESTIMATED PAYMENT
Location
Some information about this property - McIsaac Drive

Book a Showing
Find your dream home ✨
I agree to receive marketing and customer service calls and text messages from homepapa. Consent is not a condition of purchase. Msg/data rates may apply. Msg frequency varies. Reply STOP to unsubscribe. Privacy Policy & Terms of Service.







