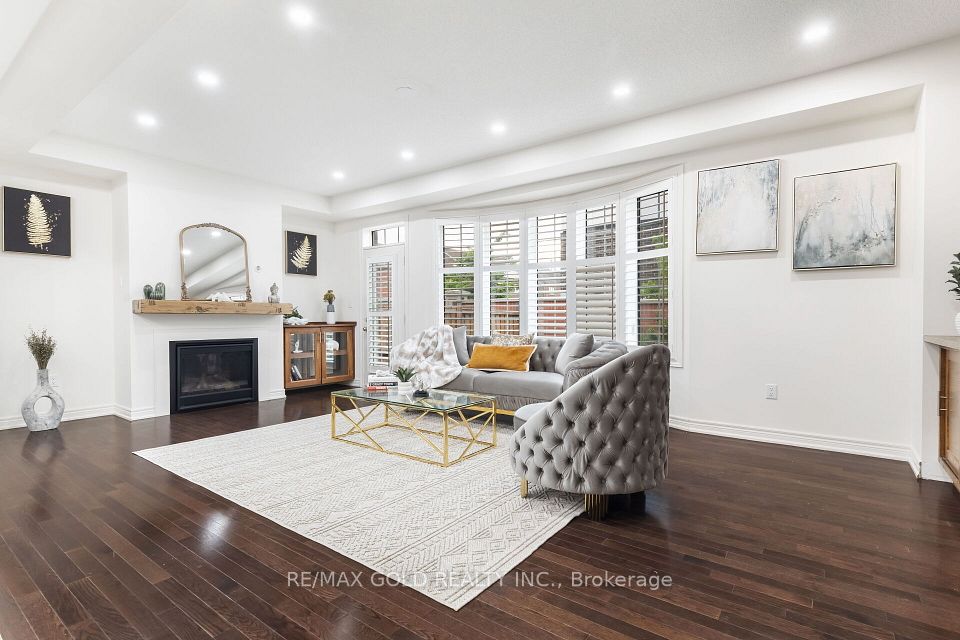
$1,199,000
Last price change Apr 19
19 Lynmont Road, Toronto W10, ON M9V 3W7
Price Comparison
Property Description
Property type
Detached
Lot size
N/A
Style
2-Storey
Approx. Area
N/A
Room Information
| Room Type | Dimension (length x width) | Features | Level |
|---|---|---|---|
| Living Room | 4.9 x 3.5 m | Ceramic Floor, Window, L-Shaped Room | Main |
| Dining Room | 3.8 x 2.7 m | Ceramic Floor, Combined w/Living | Main |
| Kitchen | 5.3 x 3.2 m | Ceramic Floor, Granite Counters | Main |
| Family Room | 5 x 3.8 m | Hardwood Floor, Fireplace, W/O To Patio | Main |
About 19 Lynmont Road
Nestled in a highly sough-after location, this charming detached home is just minutes from Humber College , Etobicoke General Hospital , and the LRT , offering unmatched convenience for families , students, and professionals alike. Step inside to a bright and inviting main floor , thoughtfully designed with a spacious living room , a well-appointed kitchen, and converted family room now a fifth bedroom perfect for those seeking stair-free living. A three-piece washroom on the main floor adds to the home's practicality and comfort. But the real showstopper? The brand-new, legally registered two-bedroom basement apartment, perfect for rental income or multi-generational living. With the property officially recognized as a duplex, the investment potential is undeniable! Currently tenanted, but with the option for vacant possession , this home is ready to welcome its next owners-whether you're an investor, a growing family , or a savvy homebuyer looking for extra income. Don't miss out on this rare find in a prime Etobicoke location.
Home Overview
Last updated
Apr 19
Virtual tour
None
Basement information
Apartment, Separate Entrance
Building size
--
Status
In-Active
Property sub type
Detached
Maintenance fee
$N/A
Year built
--
Additional Details
MORTGAGE INFO
ESTIMATED PAYMENT
Location
Some information about this property - Lynmont Road

Book a Showing
Find your dream home ✨
I agree to receive marketing and customer service calls and text messages from homepapa. Consent is not a condition of purchase. Msg/data rates may apply. Msg frequency varies. Reply STOP to unsubscribe. Privacy Policy & Terms of Service.






