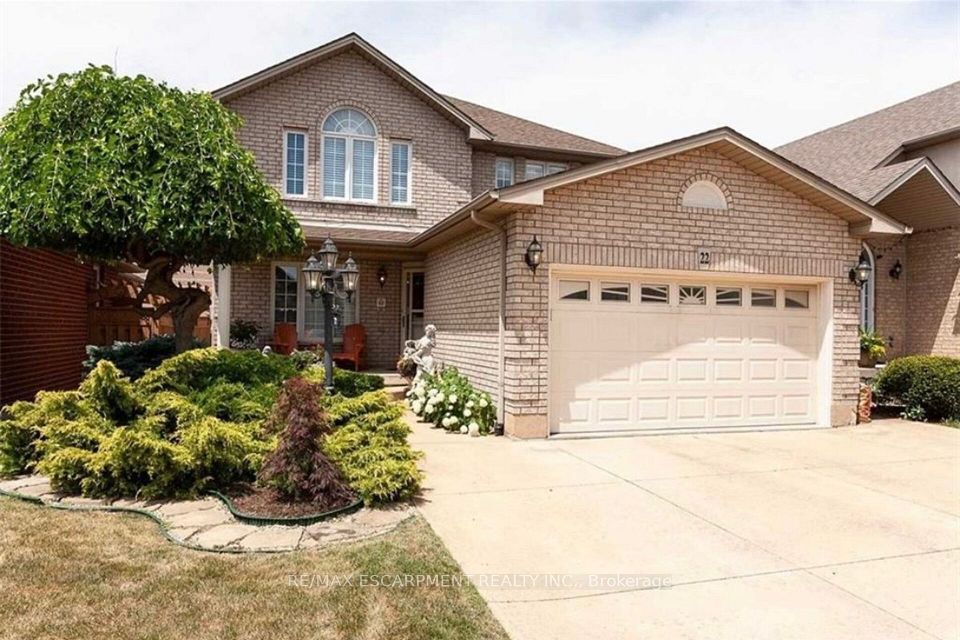
$1,225,000
19 Kemp Drive, Ajax, ON L1T 4B1
Price Comparison
Property Description
Property type
Detached
Lot size
N/A
Style
2-Storey
Approx. Area
N/A
Room Information
| Room Type | Dimension (length x width) | Features | Level |
|---|---|---|---|
| Living Room | 6.88 x 3.53 m | Hardwood Floor, Sunken Room, Bay Window | Main |
| Family Room | 4.26 x 5.18 m | Hardwood Floor, Gas Fireplace, California Shutters | Main |
| Breakfast | 3.35 x 3.32 m | Ceramic Floor, Pantry, W/O To Patio | Main |
| Kitchen | 3.04 x 3.23 m | Ceramic Floor, Overlooks Backyard, Ceramic Backsplash | Main |
About 19 Kemp Drive
Pristine John Boddy 'Castle Manor model' home! Rarely offered. Extremely well maintained by original owner. Large 2732 sq ft home boasts 4 bedrooms and 3 baths, family room with fireplace, large breakfast room and kitchen, sunken living room, coffered ceilings in separate dining room, interlock driveway and back patio and a front yard. Mercier hardwood flooring on main. Main floor laundry walks-out to double garage. Great curb appeal with a beautiful covered entry that opens to a lovely foyer and grand main hall. Circular stairway to second floor. Primary bedroom has a 5 pc ensuite and his and hers closets. 4th bedroom is currently used as an office/library. Excellent home inspection available attached.
Home Overview
Last updated
6 hours ago
Virtual tour
None
Basement information
Full
Building size
--
Status
In-Active
Property sub type
Detached
Maintenance fee
$N/A
Year built
2024
Additional Details
MORTGAGE INFO
ESTIMATED PAYMENT
Location
Some information about this property - Kemp Drive

Book a Showing
Find your dream home ✨
I agree to receive marketing and customer service calls and text messages from homepapa. Consent is not a condition of purchase. Msg/data rates may apply. Msg frequency varies. Reply STOP to unsubscribe. Privacy Policy & Terms of Service.






