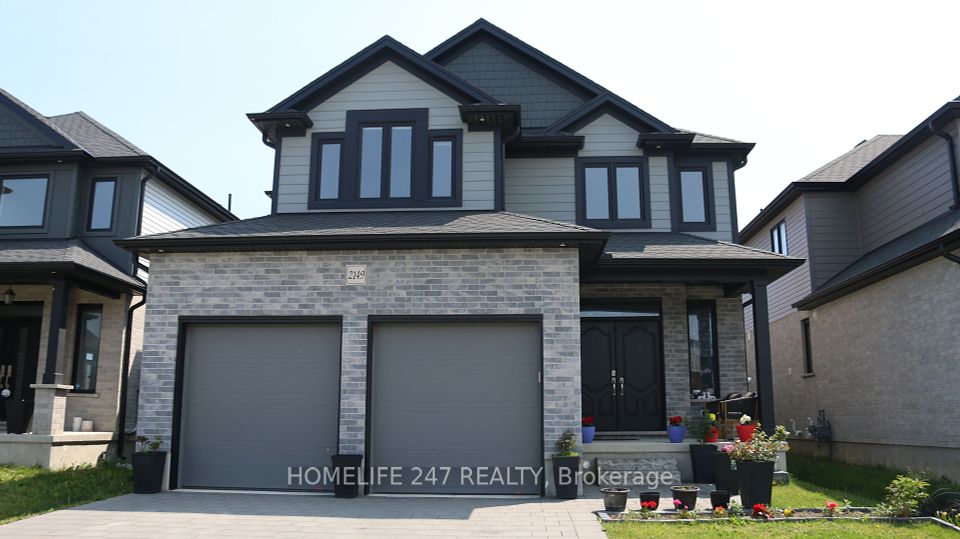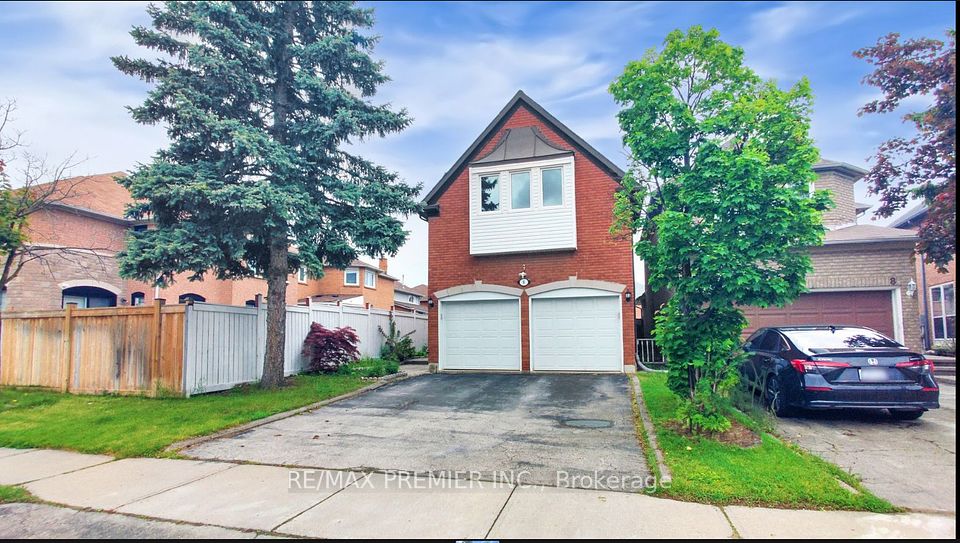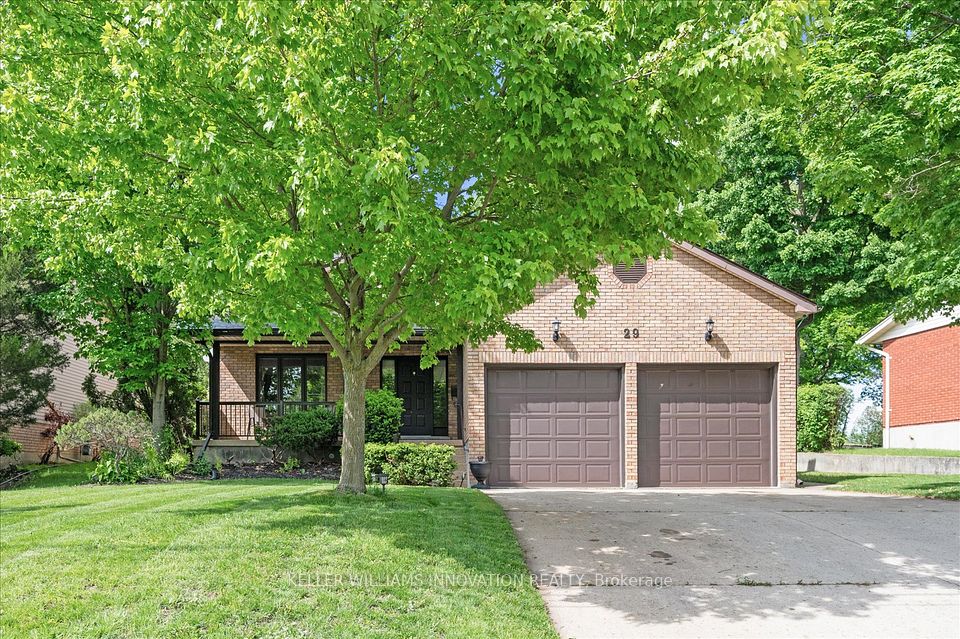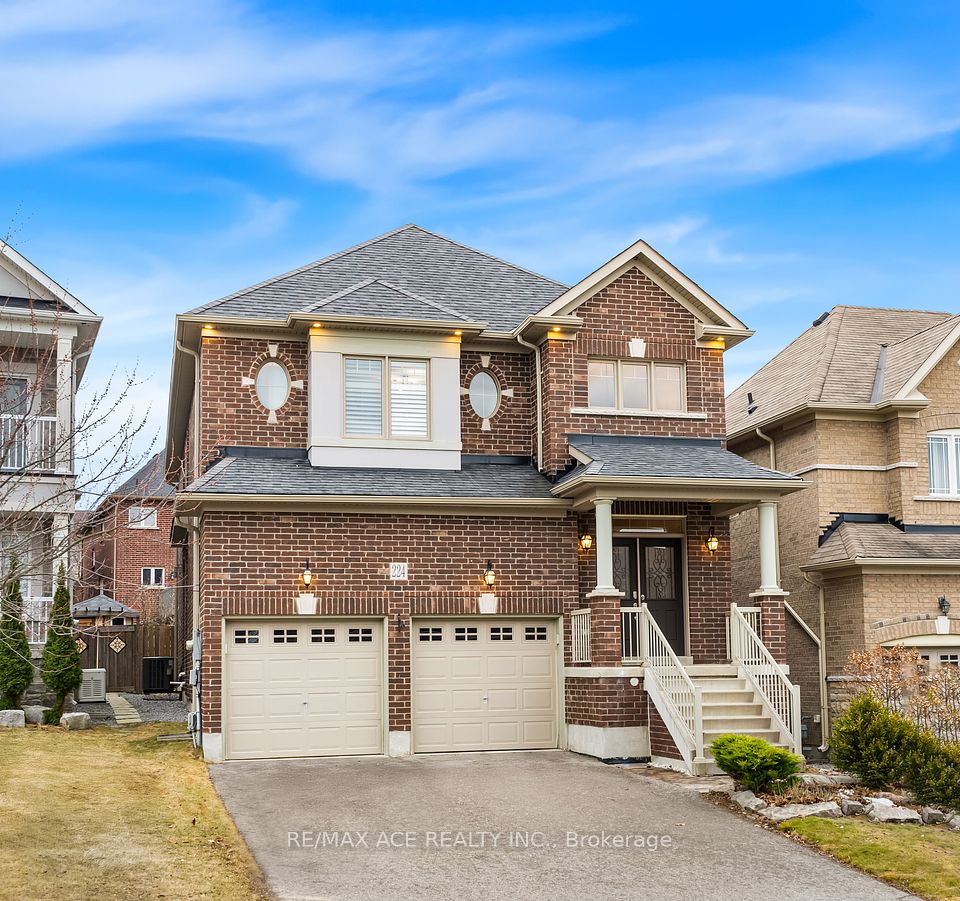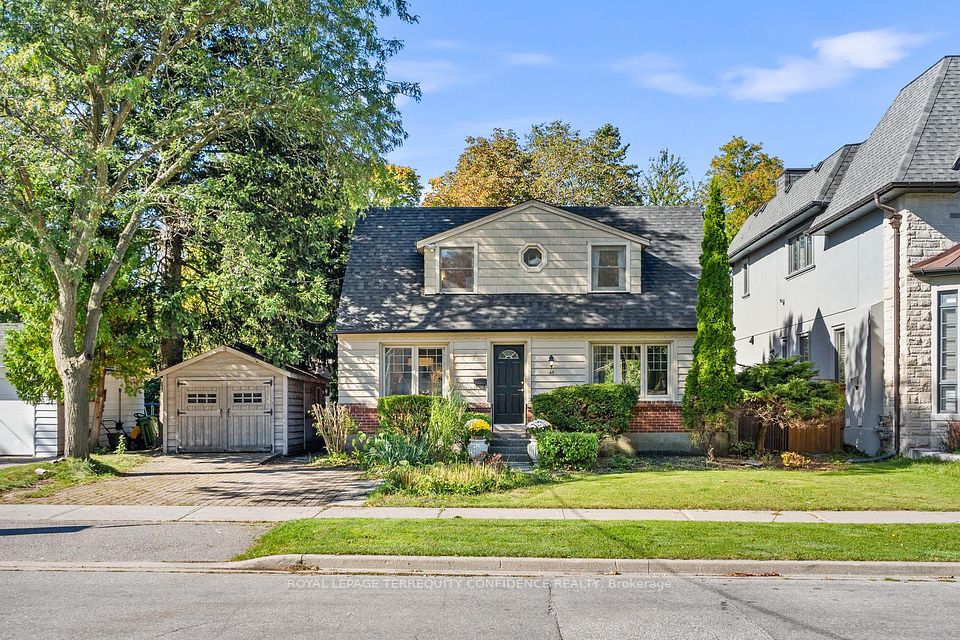
$1,298,000
19 Hackett Street, East Gwillimbury, ON L9N 0P8
Virtual Tours
Price Comparison
Property Description
Property type
Detached
Lot size
N/A
Style
2-Storey
Approx. Area
N/A
Room Information
| Room Type | Dimension (length x width) | Features | Level |
|---|---|---|---|
| Living Room | 5.45 x 3.33 m | Hardwood Floor, Coffered Ceiling(s), Combined w/Dining | Main |
| Dining Room | 5.45 x 3.33 m | Hardwood Floor, Coffered Ceiling(s), Combined w/Living | Main |
| Kitchen | 3.33 x 2.57 m | Ceramic Floor | Main |
| Breakfast | 3.48 x 3.33 m | Centre Island, Breakfast Bar, W/O To Patio | Main |
About 19 Hackett Street
Welcome to this warm and inviting 7 year old , 4-bedroom, 3-bathroom detached home in sought-after Sharon Village situated across from Conservation. Offering 2,050 sqft of living space and over $150,000 in upgrades, this home features custom cabinets & shelving, stainless steel appliances with gas stove, Caesar stone kitchen counters, zebra blinds, and updated lighting. Enjoy the cozy fireplace, main-floor laundry, and a custom bench with overhead storage. Outside, relax on the stone-paved deck, tend to the raised garden bed, or take advantage of the no-sidewalk lot with a 1.5 car garage and space for 3-car parking. All within walking distance to two elementary schools and steps to scenic trails, with quick access to HWY 404, GO transit and Upper Canada Mall. Stylish, spacious and move -in ready- this home has it all! Offers anytime.
Home Overview
Last updated
2 days ago
Virtual tour
None
Basement information
Unfinished
Building size
--
Status
In-Active
Property sub type
Detached
Maintenance fee
$N/A
Year built
--
Additional Details
MORTGAGE INFO
ESTIMATED PAYMENT
Location
Some information about this property - Hackett Street

Book a Showing
Find your dream home ✨
I agree to receive marketing and customer service calls and text messages from homepapa. Consent is not a condition of purchase. Msg/data rates may apply. Msg frequency varies. Reply STOP to unsubscribe. Privacy Policy & Terms of Service.






