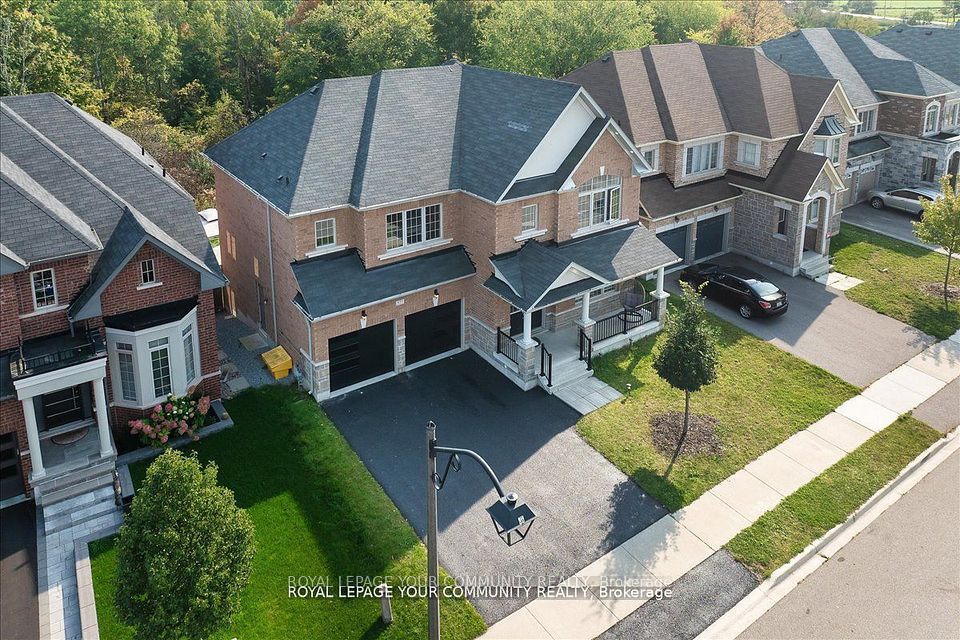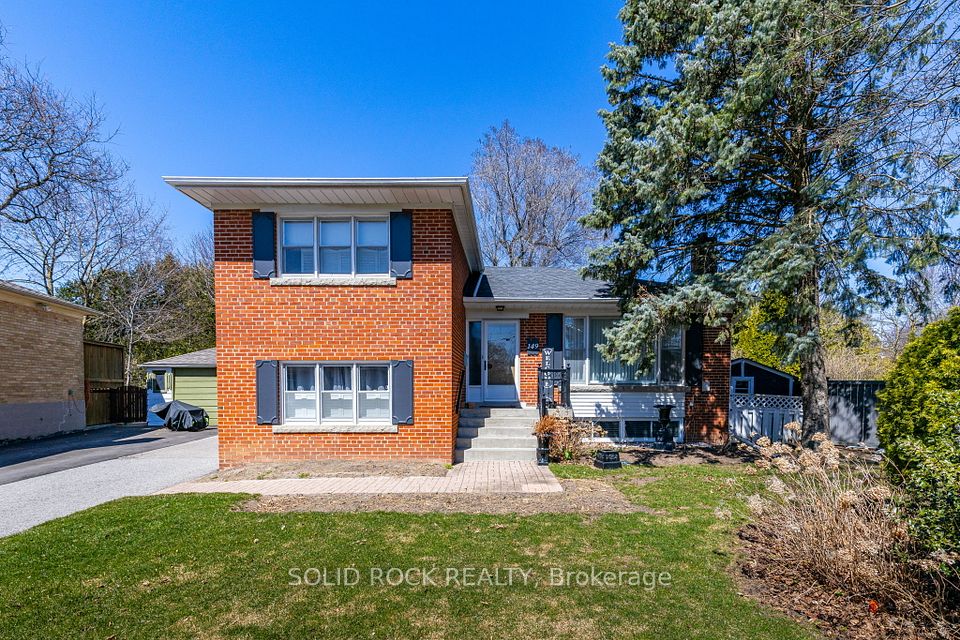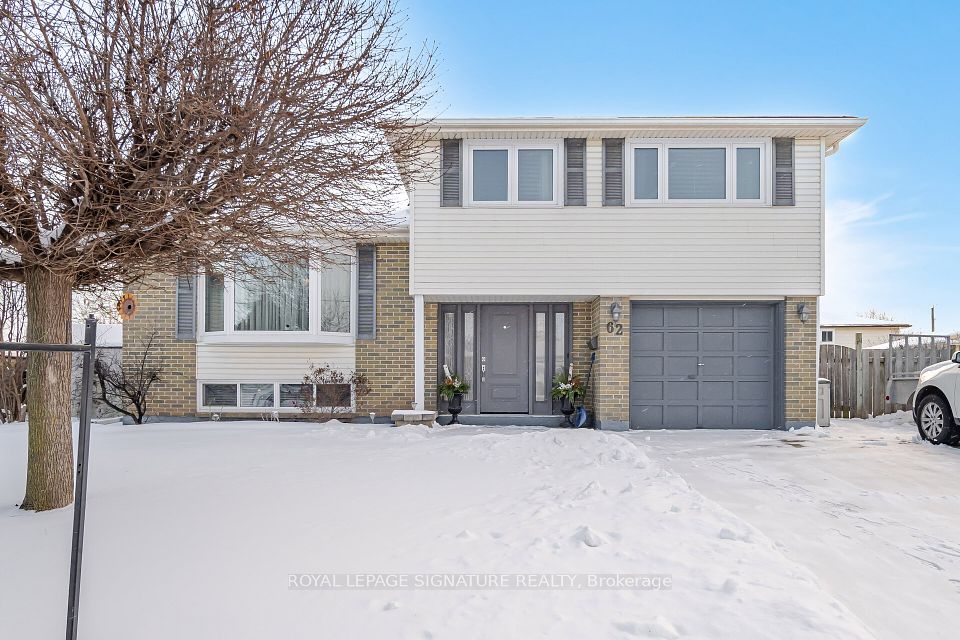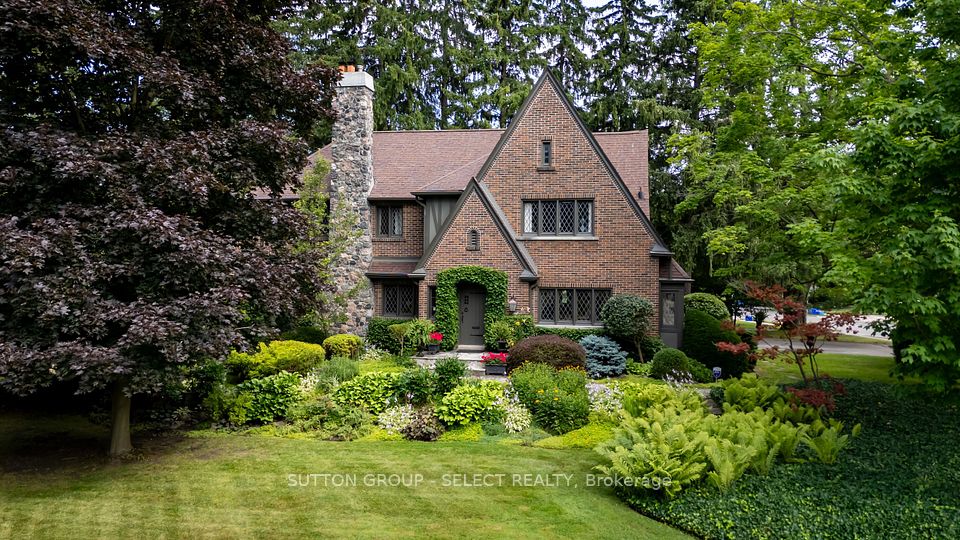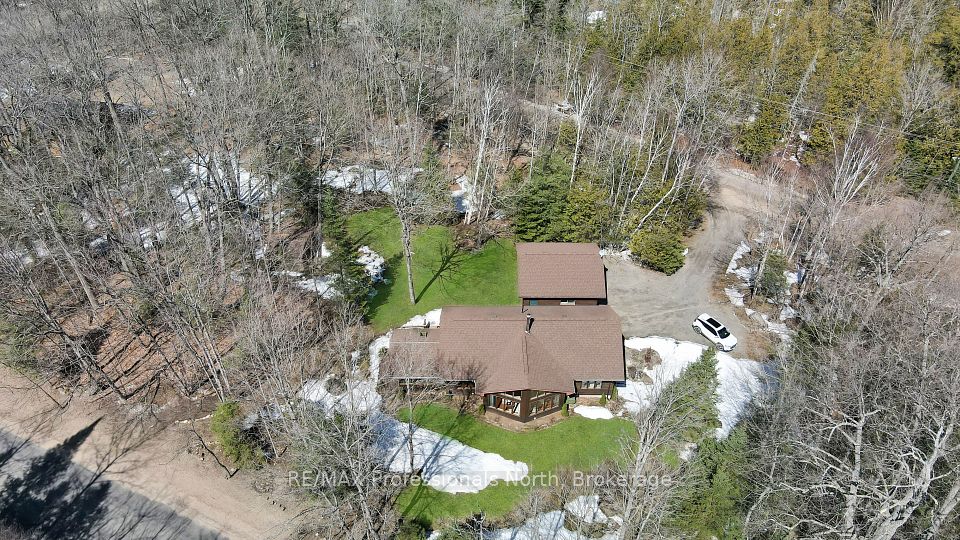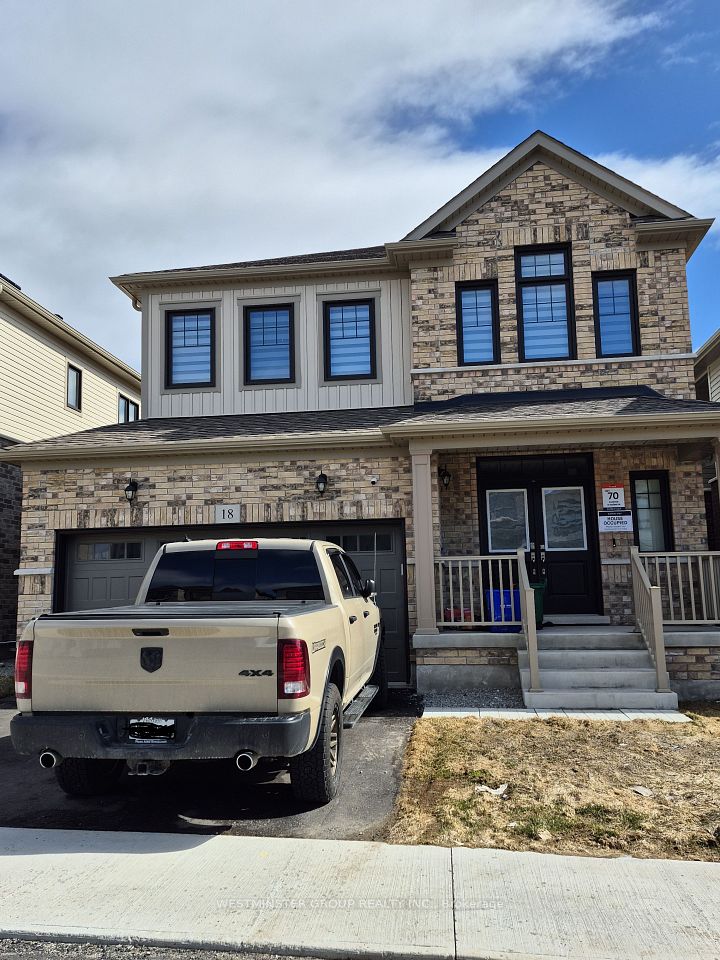$1,149,900
Last price change 1 day ago
19 Garland Avenue, Cambridge, ON N1T 0E7
Virtual Tours
Price Comparison
Property Description
Property type
Detached
Lot size
N/A
Style
2-Storey
Approx. Area
N/A
Room Information
| Room Type | Dimension (length x width) | Features | Level |
|---|---|---|---|
| Family Room | 4.33 x 3.99 m | Hardwood Floor, Large Window, Open Concept | Main |
| Breakfast | 5.49 x 3.26 m | Combined w/Kitchen, Overlooks Family, W/O To Garden | Main |
| Kitchen | 5.49 x 3.26 m | Combined w/Br, Stainless Steel Appl, Quartz Counter | Main |
| Laundry | 2.57 x 1.85 m | Tile Floor | Main |
About 19 Garland Avenue
Welcome to 19 Garland Ave., a beautifully designed 4-bedroom, 3-bathroom, Just over One-year-old double-car detached home that perfectly blends style, space, and functionality. Nestled in the desirable neighborhood of Galt North Cambridge, this Freshly painted & Professionally cleaned home offers a 9 ft ceiling with an open-concept layout, creating a bright daylight and airy atmosphere ideal for modern living. Spacious Open-Concept Design Seamlessly connects your living, dining, and kitchen areas, perfect for family gatherings and entertaining. Featuring sleek quartz countertops, stainless steel appliances, ample extended cabinetry, and a large island overlooking to huge size backyard garden, The Primary bedroom is A private retreat with a walk-in closet and a spa-like 5 pcs ensuite bath with glass enclosure and tub, Three Generously sized Bedrooms with closet and large windows with ample storage, perfect for family, guests, or a home office. There is no sidewalk and an extended driveway, Perfect for extra parking for a growing family, The Large Private Backyard is Ideal for outdoor BBQ parties, dining, relaxation, and entertaining. Close To a Bus Stop, Two Future Parks, a Shopping Centre, Hwy 401 & 24, Walking Distance To an Excellent School & Walking trail, a Place of worship, 5 minutes from HWY 401, Less than 45 minutes away from Brampton and Mississauga,
Home Overview
Last updated
1 day ago
Virtual tour
None
Basement information
Full, Unfinished
Building size
--
Status
In-Active
Property sub type
Detached
Maintenance fee
$N/A
Year built
--
Additional Details
MORTGAGE INFO
ESTIMATED PAYMENT
Location
Some information about this property - Garland Avenue

Book a Showing
Find your dream home ✨
I agree to receive marketing and customer service calls and text messages from homepapa. Consent is not a condition of purchase. Msg/data rates may apply. Msg frequency varies. Reply STOP to unsubscribe. Privacy Policy & Terms of Service.








