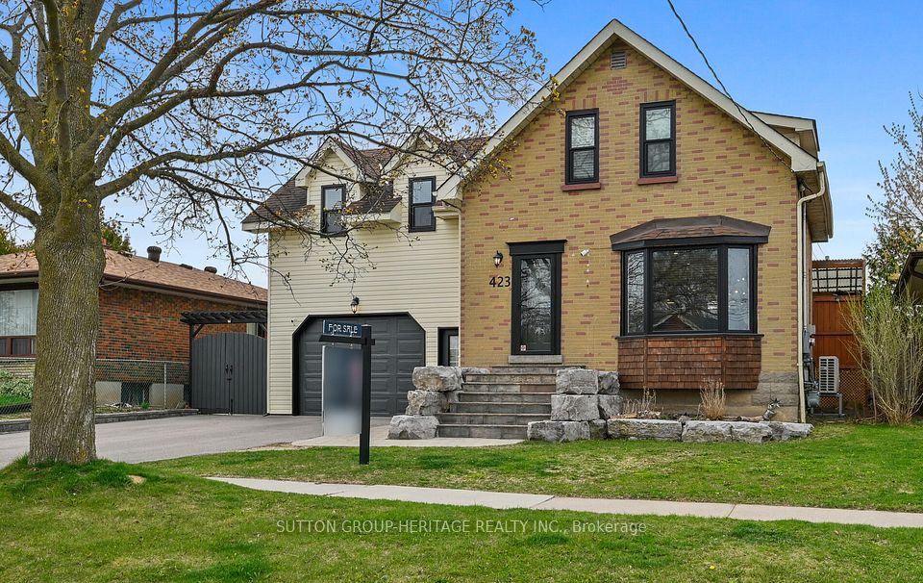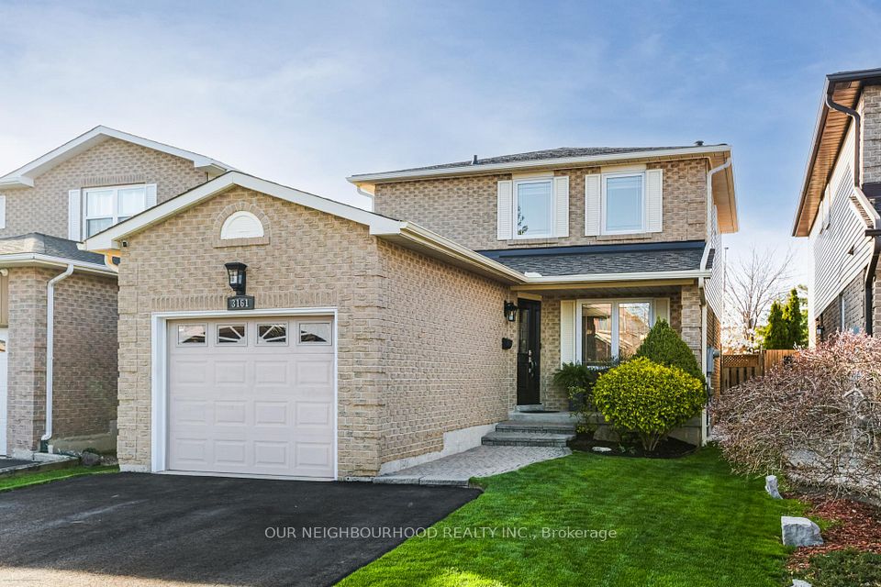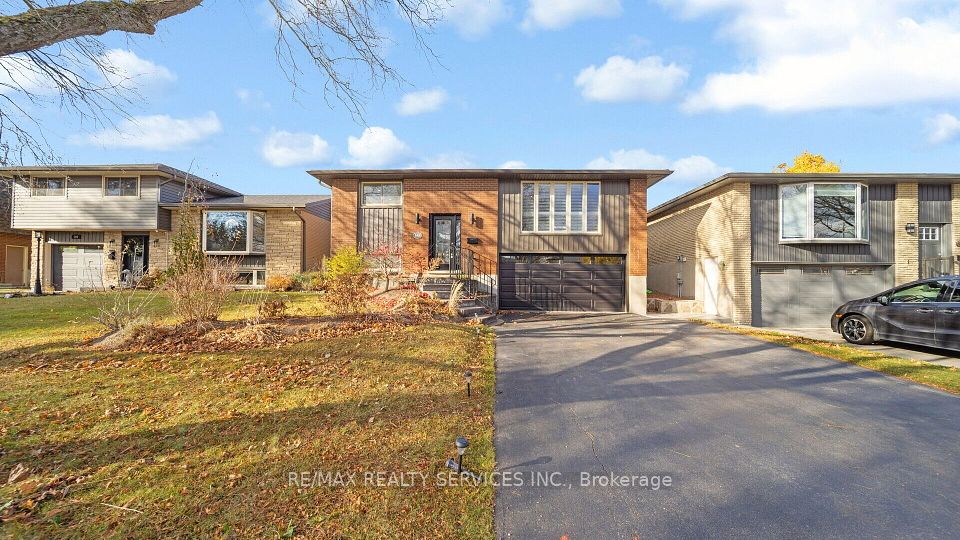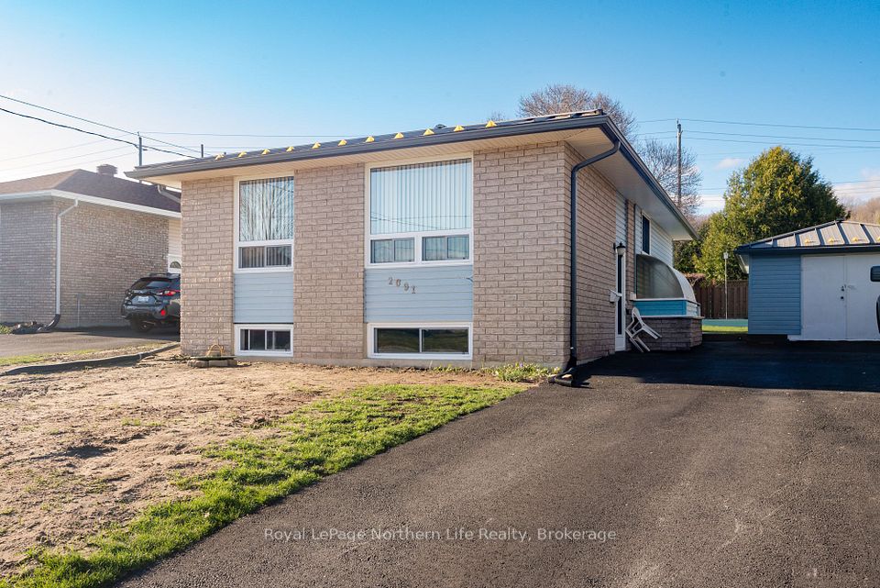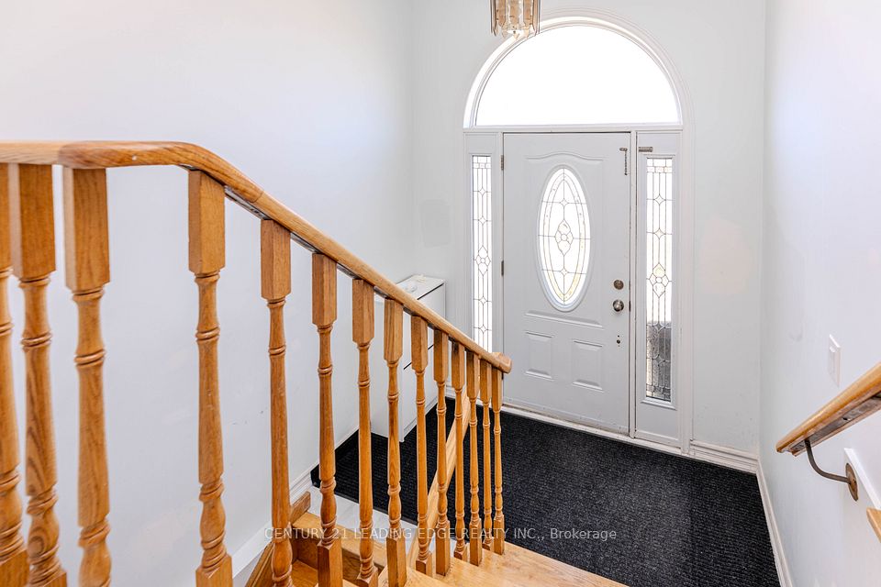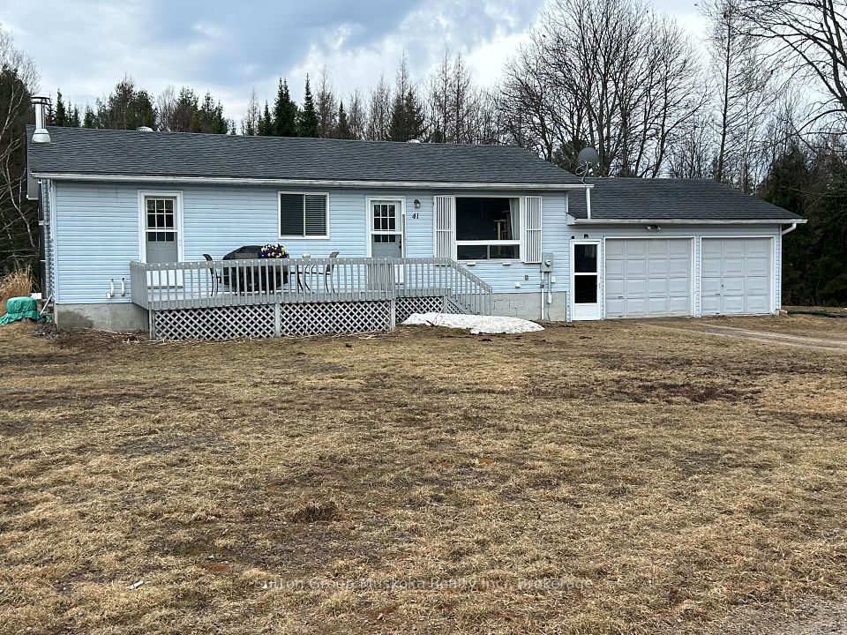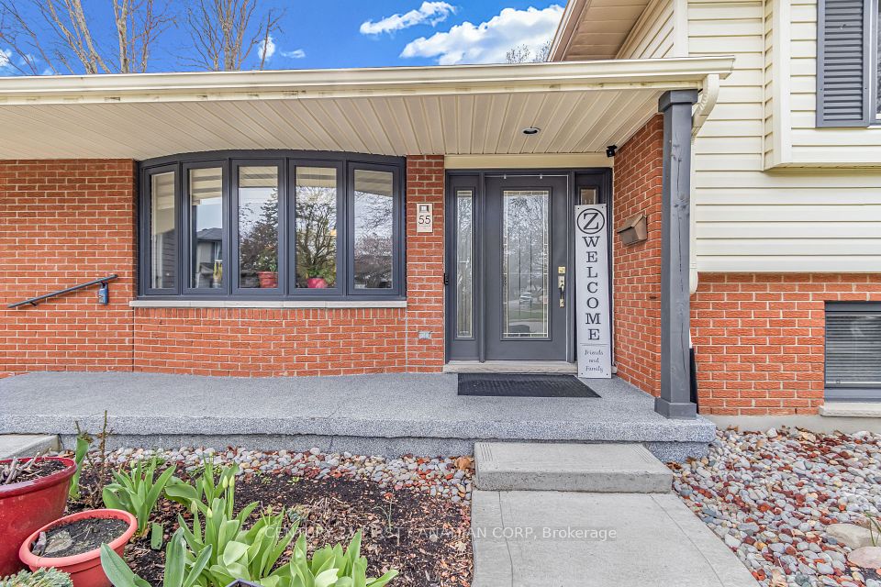$720,000
19 Flavelle Crescent, Kawartha Lakes, ON K9V 6E3
Price Comparison
Property Description
Property type
Detached
Lot size
N/A
Style
2-Storey
Approx. Area
N/A
Room Information
| Room Type | Dimension (length x width) | Features | Level |
|---|---|---|---|
| Recreation | 9.14 x 7.16 m | N/A | Lower |
| Living Room | 4.02 x 5.51 m | N/A | Main |
| Dining Room | 3.99 x 3.59 m | N/A | Main |
| Kitchen | 4.14 x 3.62 m | N/A | Main |
About 19 Flavelle Crescent
Discover the Langley Model, a beautifully maintained sun filled and spacious 4-bedroom, 2.5-bathroom home nestled in a desirable north Lindsay neighborhood in the heart of the Kawartha Lakes.. This residence boasts an open-concept design with tasteful neutral decor and numerous upgrades. The bright, spacious kitchen features an eat-in area and walkout to a private, fenced backyard with lovely gardens. An elegant foyer leads to four generously sized bedrooms, including a master suite with a jet tub, new shower, and walk-in closet. Enjoy separate living and dining areas, a main floor family room with a cozy gas fireplace, and a partially finished basement with potential for customization. Includes a large shed in the back yard, new A/C 2024.
Home Overview
Last updated
Mar 10
Virtual tour
None
Basement information
Full, Partially Finished
Building size
--
Status
In-Active
Property sub type
Detached
Maintenance fee
$N/A
Year built
--
Additional Details
MORTGAGE INFO
ESTIMATED PAYMENT
Location
Some information about this property - Flavelle Crescent

Book a Showing
Find your dream home ✨
I agree to receive marketing and customer service calls and text messages from homepapa. Consent is not a condition of purchase. Msg/data rates may apply. Msg frequency varies. Reply STOP to unsubscribe. Privacy Policy & Terms of Service.







