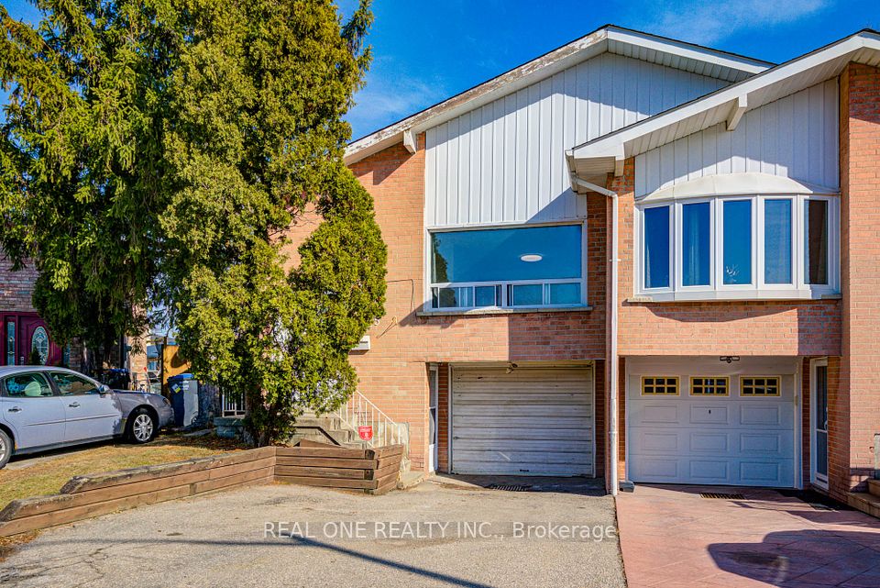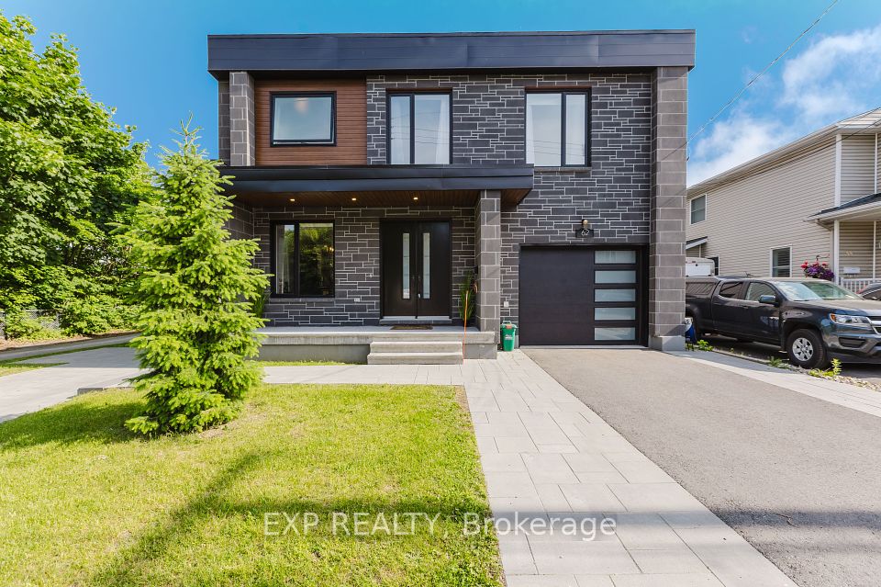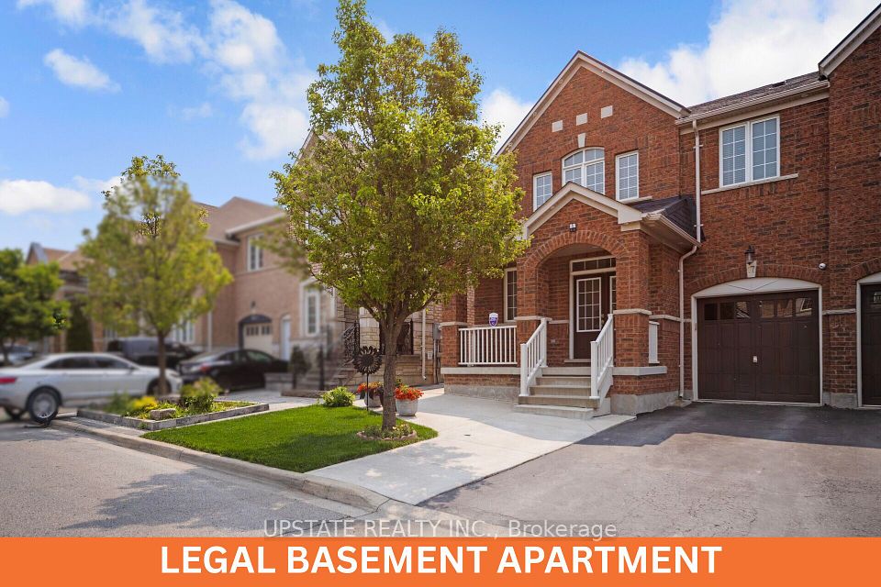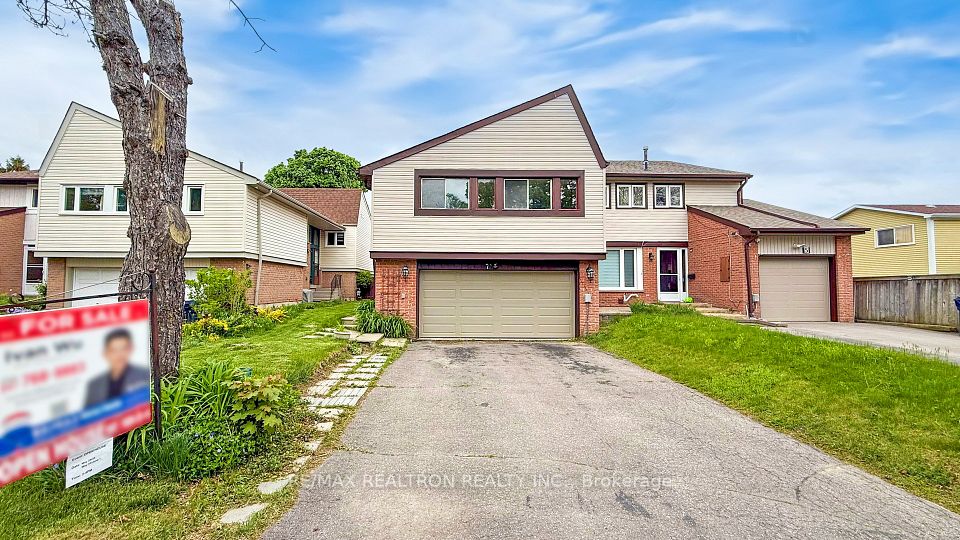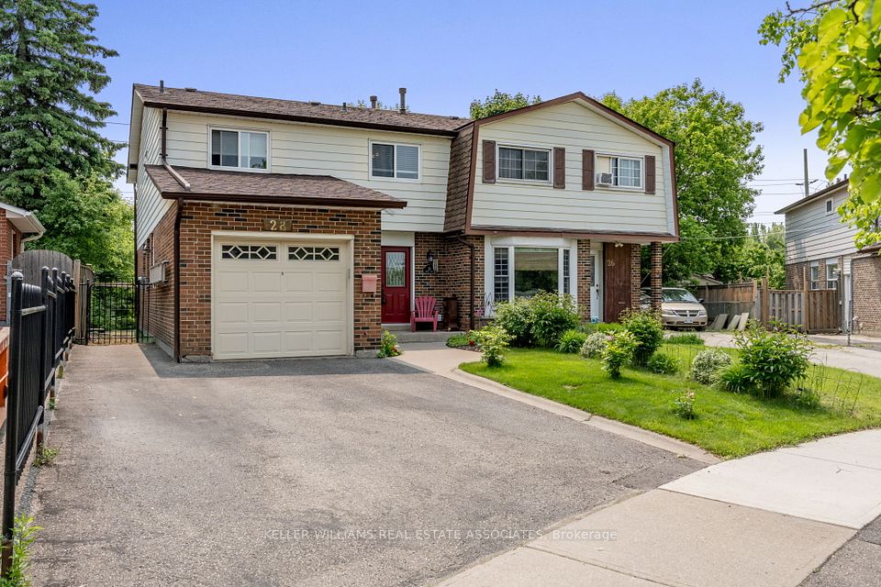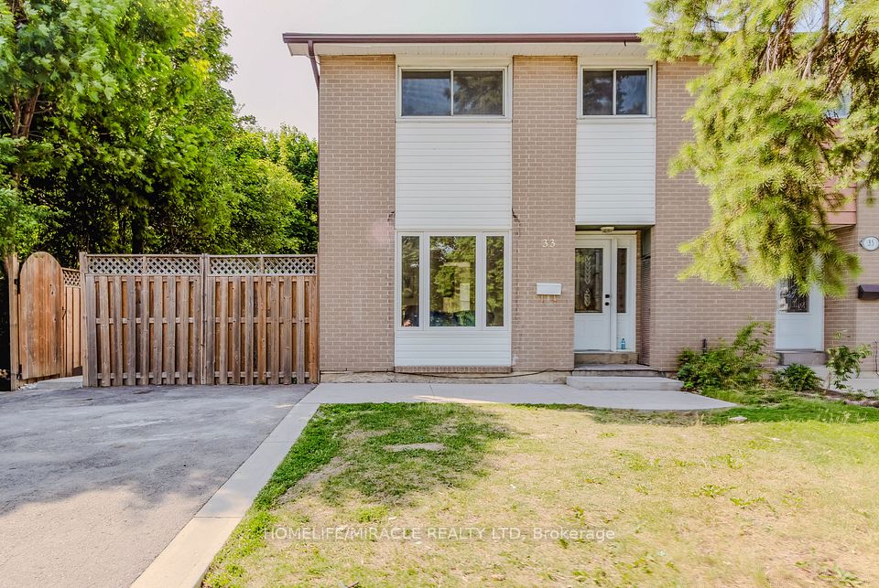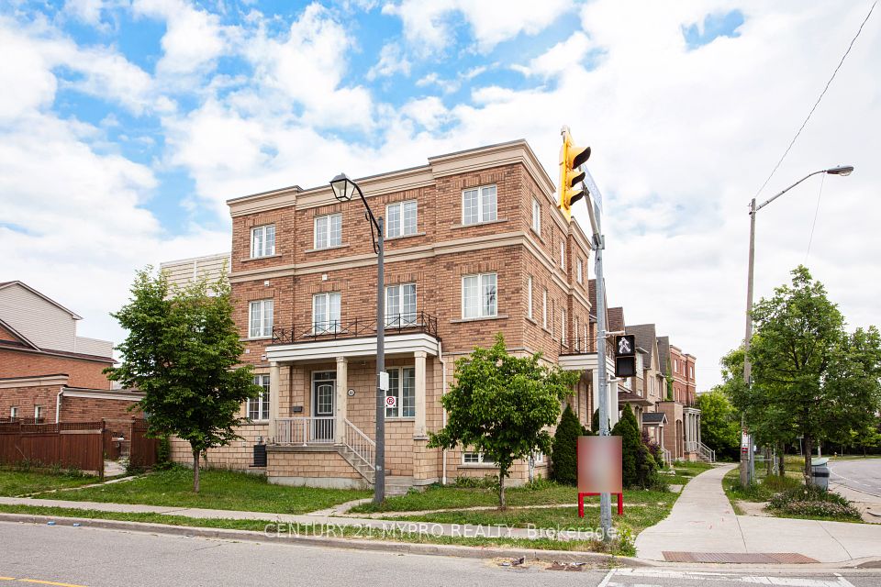
$999,900
19 Dunsany Crescent, Toronto W09, ON M9R 3W7
Virtual Tours
Price Comparison
Property Description
Property type
Semi-Detached
Lot size
N/A
Style
2-Storey
Approx. Area
N/A
Room Information
| Room Type | Dimension (length x width) | Features | Level |
|---|---|---|---|
| Kitchen | 3.97 x 2.77 m | Glass Counter, Stainless Steel Appl, W/O To Yard | Main |
| Dining Room | 5.13 x 3.06 m | Hardwood Floor, Overlooks Living, Picture Window | Main |
| Living Room | 4.24 x 3.78 m | Hardwood Floor, Overlooks Dining, Picture Window | Main |
| Bedroom 4 | 2.77 x 2.76 m | Hardwood Floor, Closet, Window | Main |
About 19 Dunsany Crescent
Welcome to this superb family home located in a convenient desirable location in the North Etobicoke area. This semi detached backsplit has over 2500 square feet of living space. It has 3 bedrooms on the 2nd floor, 1 bedroom on the main floor which can also be used as an office plus 2 more bedrooms in the basement. It also has a large family/rec room which is great for entertaining guests. The main floor living room has a huge picturesque window that steps down to the grand dining room area. The family sized kitchen was previously upgraded with granite countertops, stainless steal appliances and a kitchen island breakfast bar. The kitchen overlooks a very spacious backyard which is great for BBQ's with family and friends. It also includes a new 13 x12 foot shed that is approximately 10 feet high. Perfect for storage. It is steps to schools, shops, grocery, transit, parks and close to main highway. This home is great for a large family so come take a look and make it your own.
Home Overview
Last updated
2 days ago
Virtual tour
None
Basement information
Finished
Building size
--
Status
In-Active
Property sub type
Semi-Detached
Maintenance fee
$N/A
Year built
--
Additional Details
MORTGAGE INFO
ESTIMATED PAYMENT
Location
Some information about this property - Dunsany Crescent

Book a Showing
Find your dream home ✨
I agree to receive marketing and customer service calls and text messages from homepapa. Consent is not a condition of purchase. Msg/data rates may apply. Msg frequency varies. Reply STOP to unsubscribe. Privacy Policy & Terms of Service.






