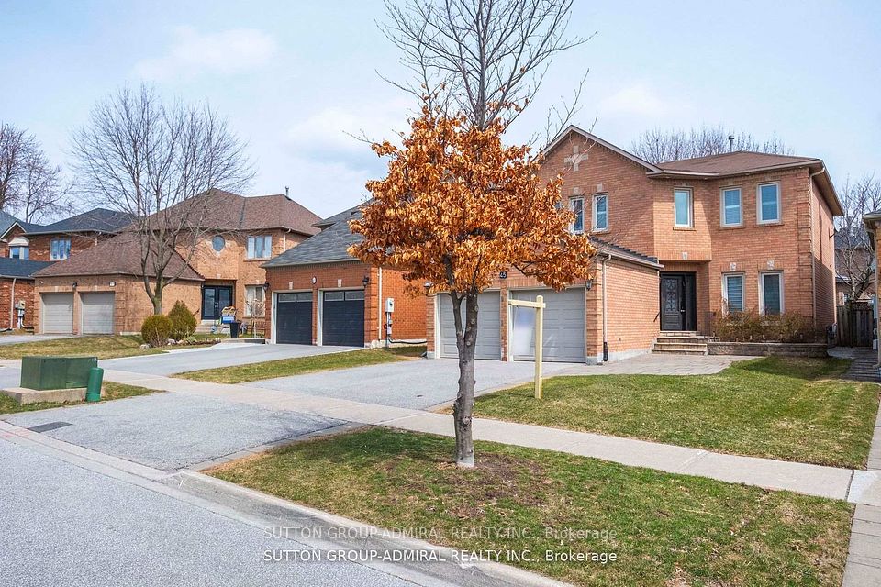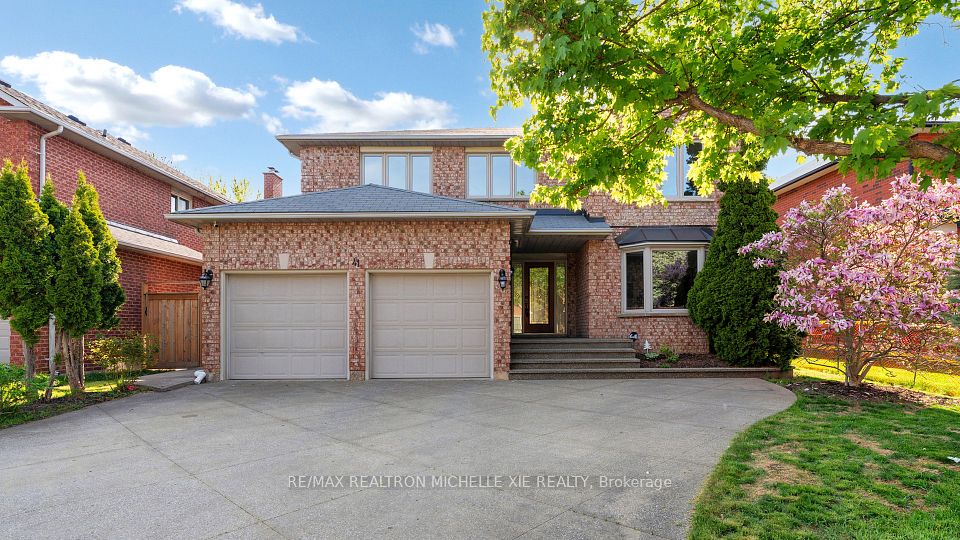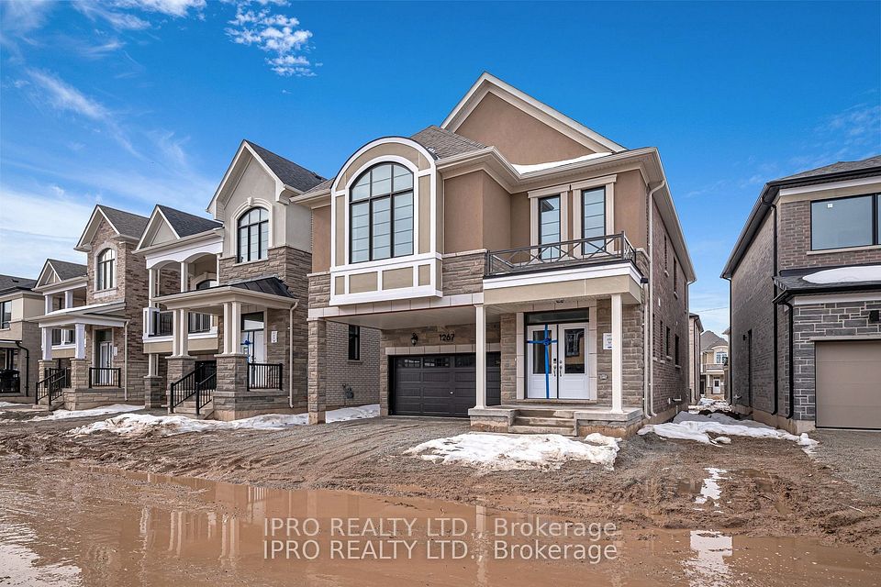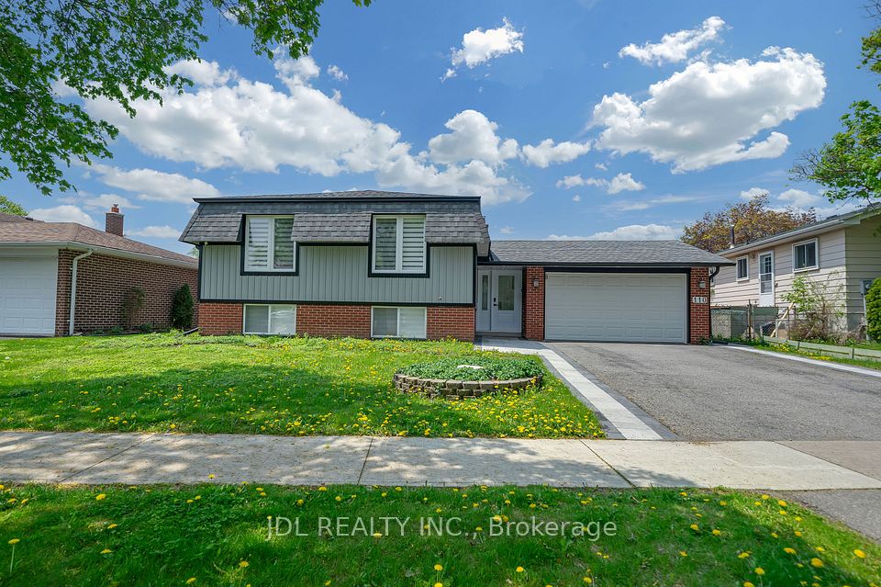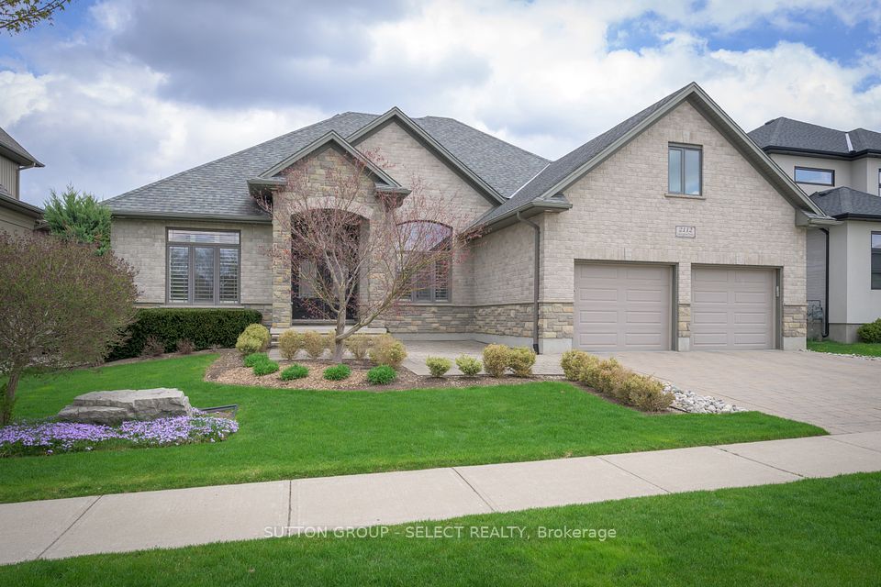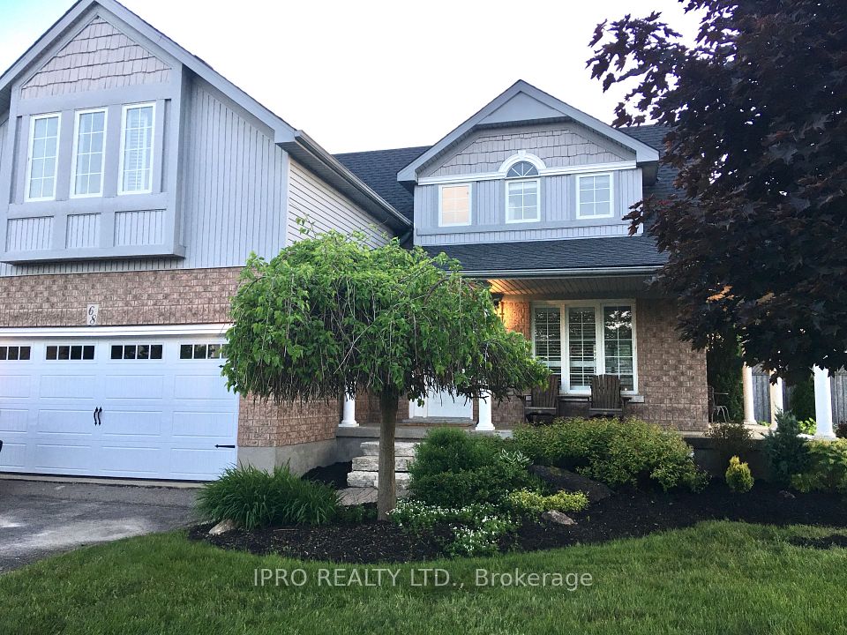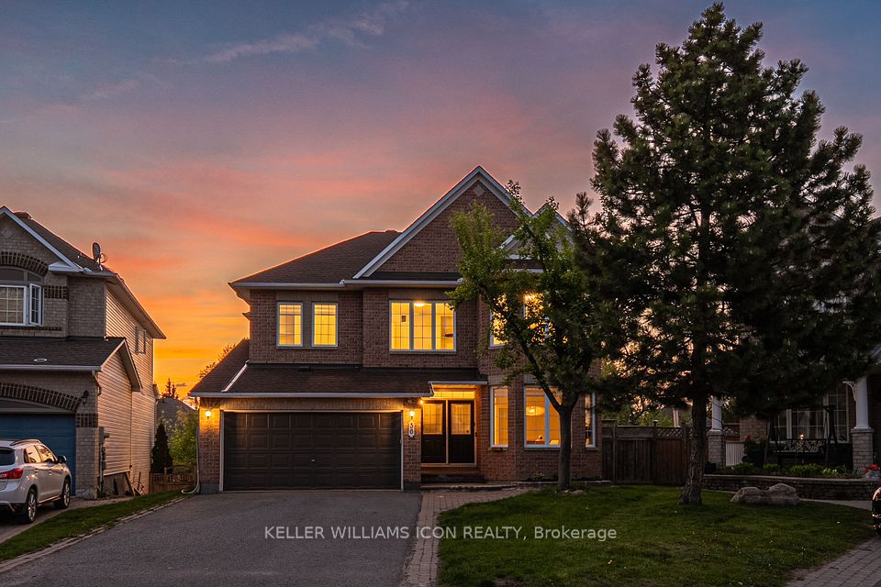$1,650,000
19 Dorman Drive, Whitchurch-Stouffville, ON L4A 8A7
Virtual Tours
Price Comparison
Property Description
Property type
Detached
Lot size
N/A
Style
2-Storey
Approx. Area
N/A
Room Information
| Room Type | Dimension (length x width) | Features | Level |
|---|---|---|---|
| Dining Room | 5.41 x 3.45 m | Hardwood Floor, Pot Lights, Bay Window | Main |
| Office | 4.07 x 3.46 m | Hardwood Floor, Pot Lights, Overlooks Frontyard | Main |
| Family Room | 4.32 x 4.73 m | Brick Fireplace, Hardwood Floor, Overlooks Backyard | Main |
| Kitchen | 5.51 x 3.44 m | Stainless Steel Appl, Backsplash, Overlooks Backyard | Main |
About 19 Dorman Drive
Welcome to a home that checks every box-style, space, and setting-all nestled in one of Stouffville's most sought-after neighbourhoods. This beautifully renovated 4+1 bedroom, 4 bathroom home blends timeless elegance with modern function, offering a warm living experience for families of all sizes. From its quiet, tree-lined street to the meticulously maintained exterior, with stamped concrete accents and stunning landscaping - it captures your heart at first glance. Inside you are greeted by rich hardwood floors, smooth ceilings, & pot lights that carry throughout much of the home. The versatile front living room is currently set up as a home office - perfect for remote work while the spacious formal dining room sets the stage for hosting family & friends in style. French doors off the dining room lead into a cozy family room with custom built-in shelves and a brick fireplace that invites you to unwind. The chef-inspired kitchen is truly a showstopper: sleek quartz countertops, a premium Wolf gas range, s/s appliances, ample cabinetry, & a breathtaking floor-to-ceiling window that offers unobstructed views of the serene backyard. Just off the kitchen is the mud room with direct garage access & ample storage. Upstairs, escape to the luxurious primary retreat, featuring his/her closets & a spa-like 5-piece ensuite complete with dual vanities, a freestanding soaker tub, a glass-enclosed shower, and generous storage. Three additional bedrooms share a full bathroom, making this level ideal for a growing family. The fully finished basement adds even more value and versatility, with above grade windows, a spacious rec room, bonus bedroom, full bathroom, and an electric fireplace - making it the perfect space for guests, in-laws, or teens who need their own space. Step outside to your private, pool-sized backyard framed by mature trees. Hosting weekend get-togethers is a delight with the added convenience of a gas hook up for your barbecue or relax under the gazebo
Home Overview
Last updated
1 day ago
Virtual tour
None
Basement information
Finished
Building size
--
Status
In-Active
Property sub type
Detached
Maintenance fee
$N/A
Year built
2024
Additional Details
MORTGAGE INFO
ESTIMATED PAYMENT
Location
Some information about this property - Dorman Drive

Book a Showing
Find your dream home ✨
I agree to receive marketing and customer service calls and text messages from homepapa. Consent is not a condition of purchase. Msg/data rates may apply. Msg frequency varies. Reply STOP to unsubscribe. Privacy Policy & Terms of Service.







